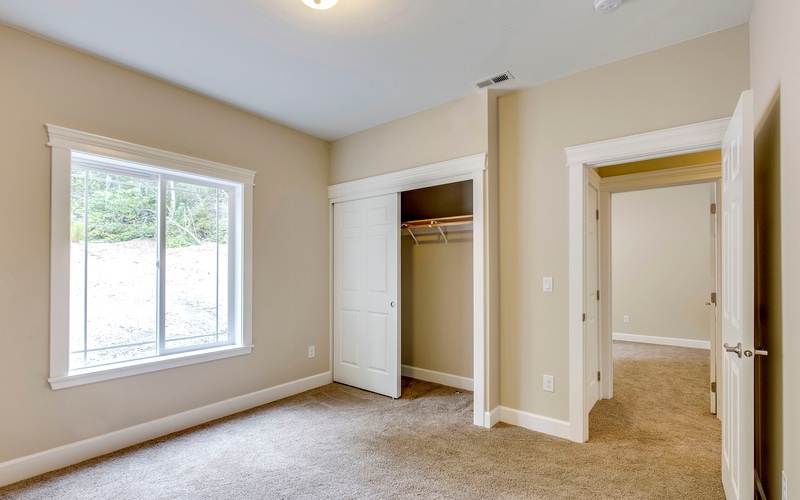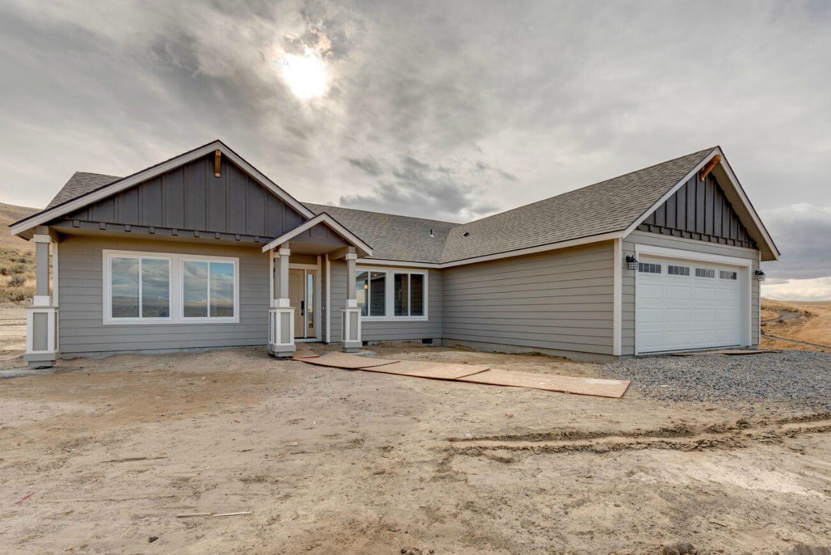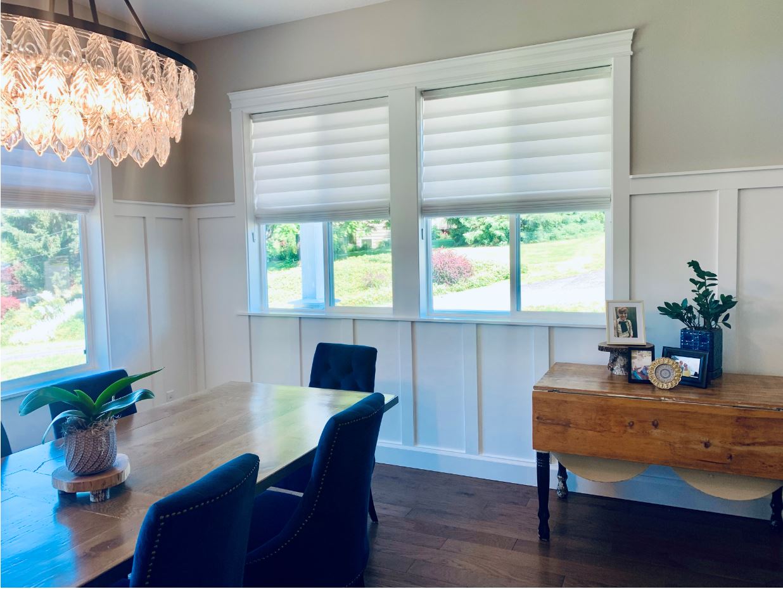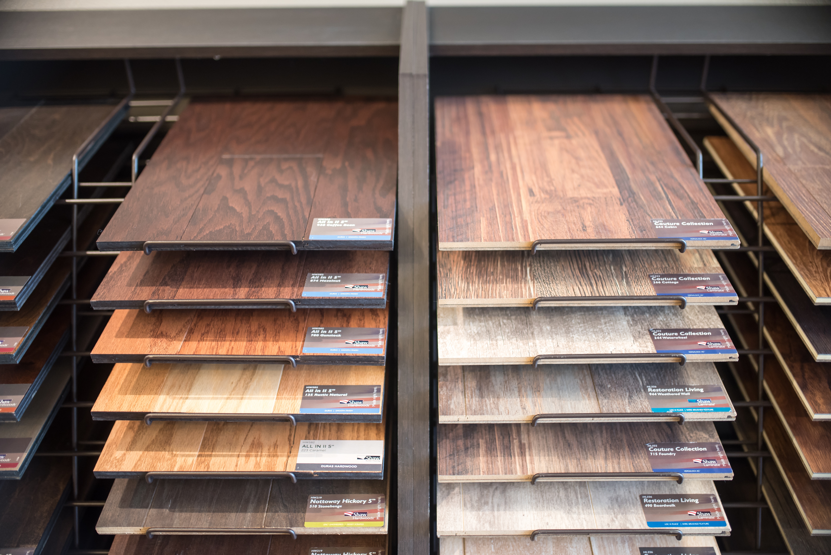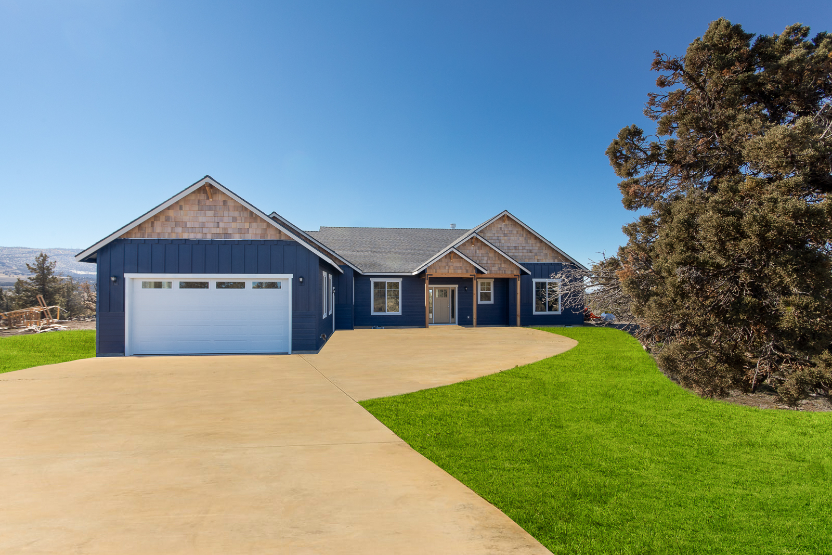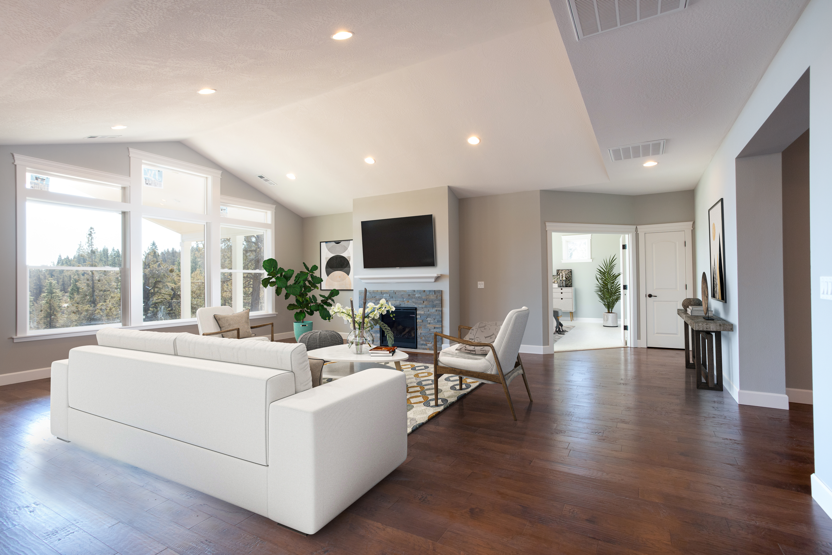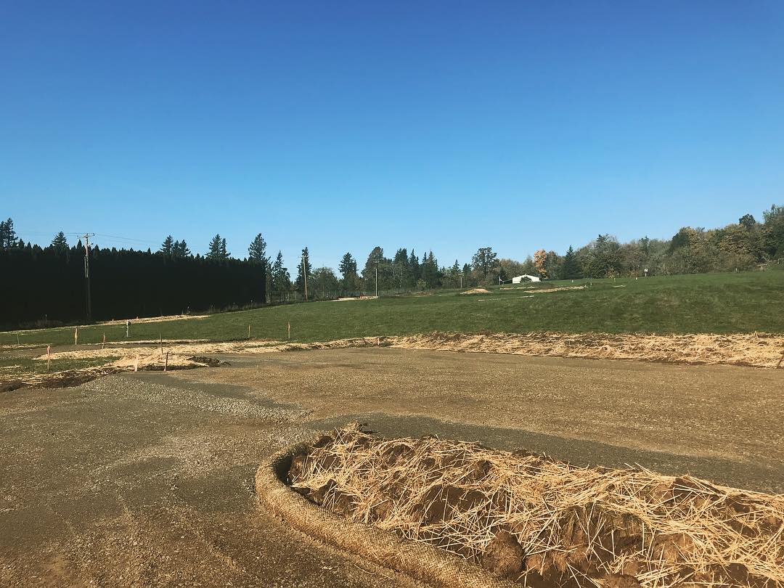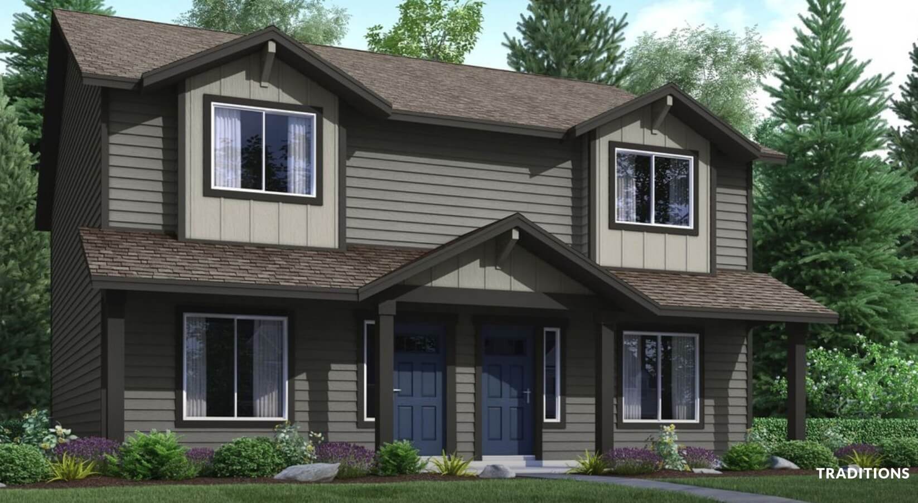Topics: Homebuilding Tips, Floor Plans
Planning on starting or growing your family? Congratulations! Chances are you’ll need more space. So what do you look for in a home when you’re starting or expanding a young family? You’ve probably already started a mental list: a newer kitchen, another bedroom, a better school district, or all of the above! You could spend hours browsing real estate listings online or weeks looking at open houses and still not find what you’re looking for. Sounds exhausting, right?
Fortunately, we’ve done the hard work for you.
There’s no need to try to make a bad house work just because it’s in the right school district or live in a house on a busy street because that’s the only one with a big enough kitchen. We have floor plans that are designed specifically for the needs of new and growing families. Best of all, you can build anywhere you like.
Here are a few of the family-friendly features and floor plans we offer—and ways to customize each one.
Read More
