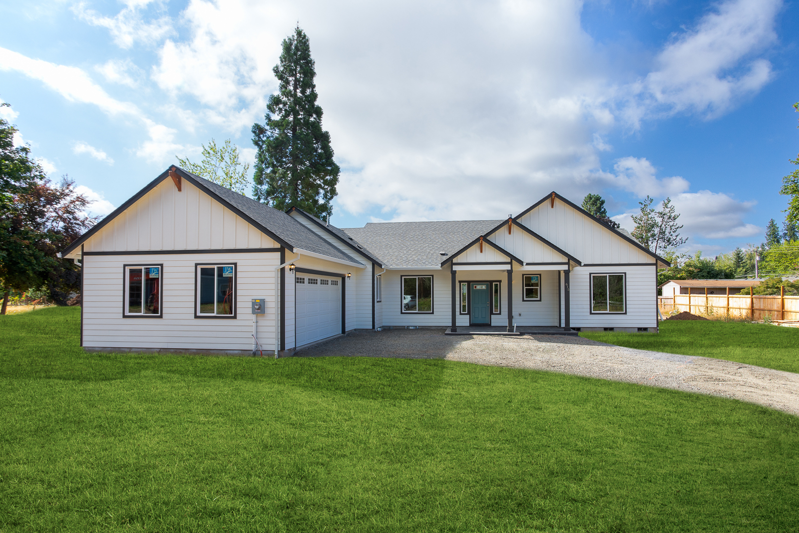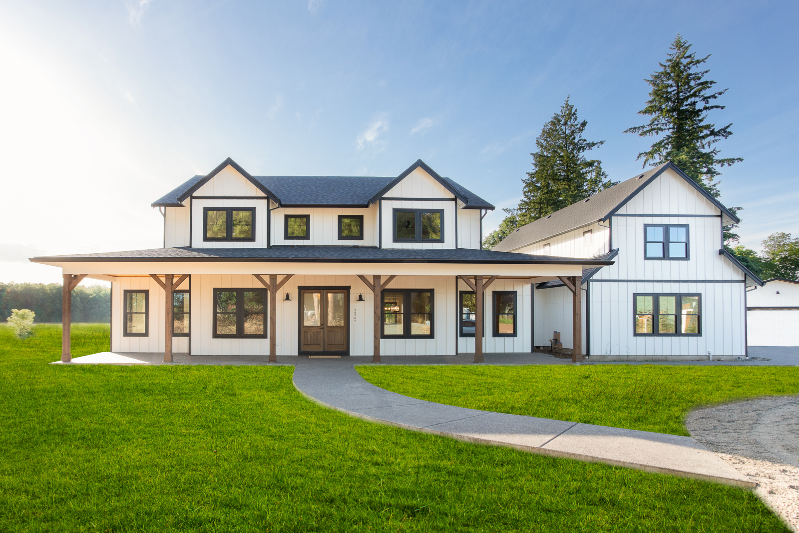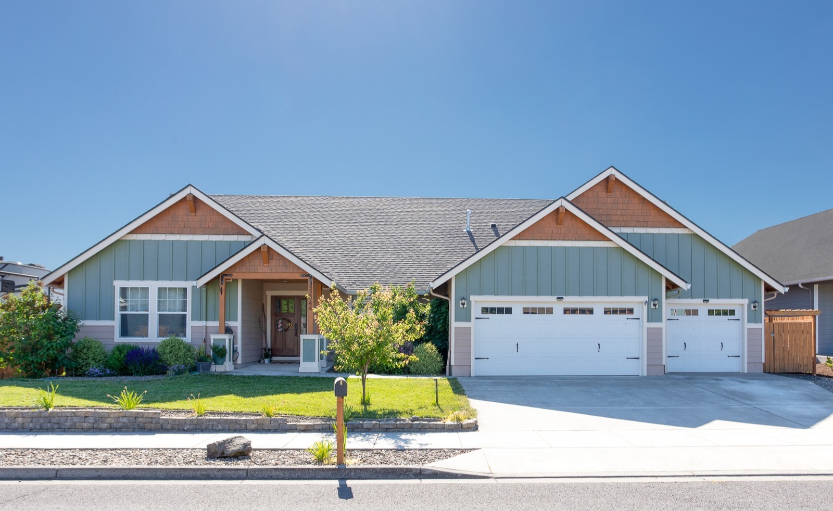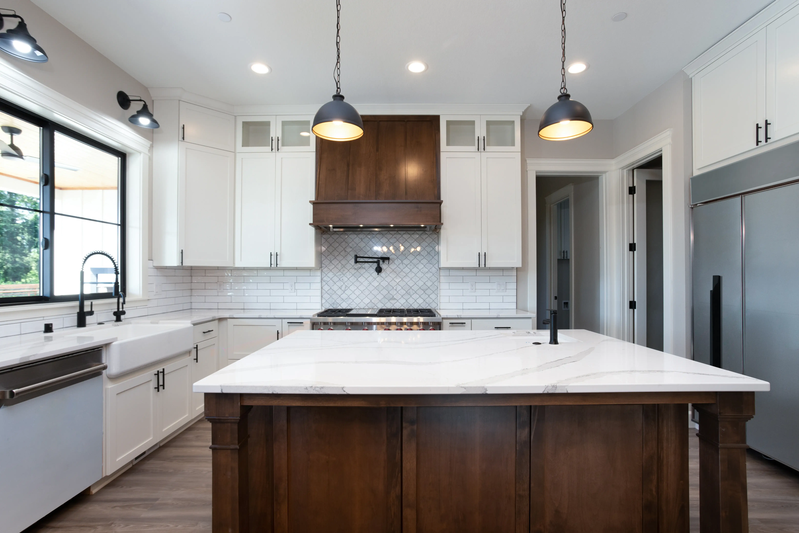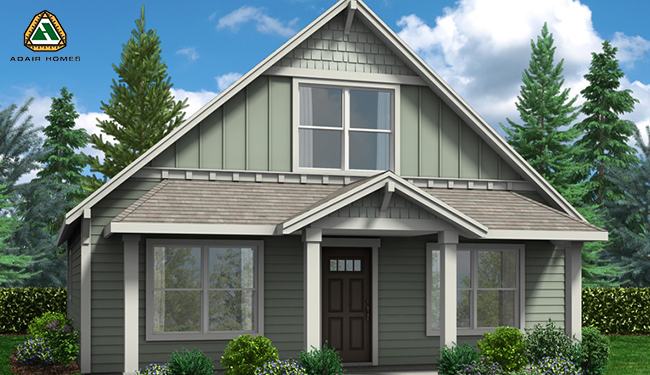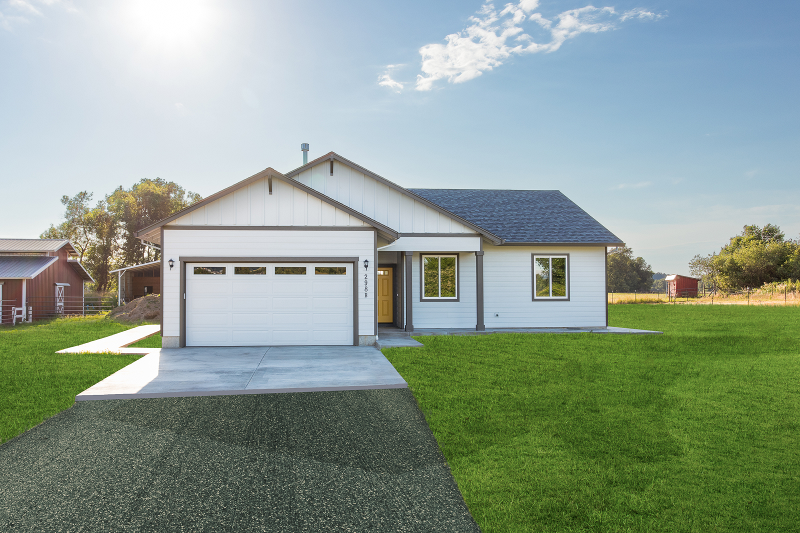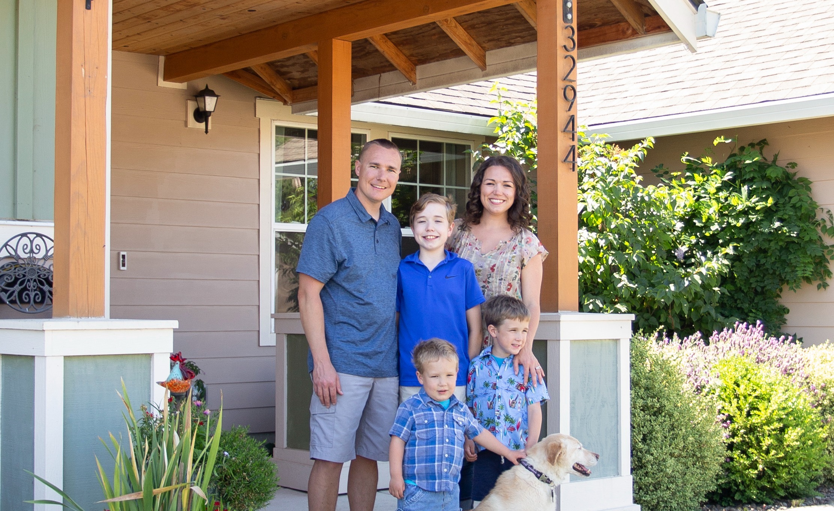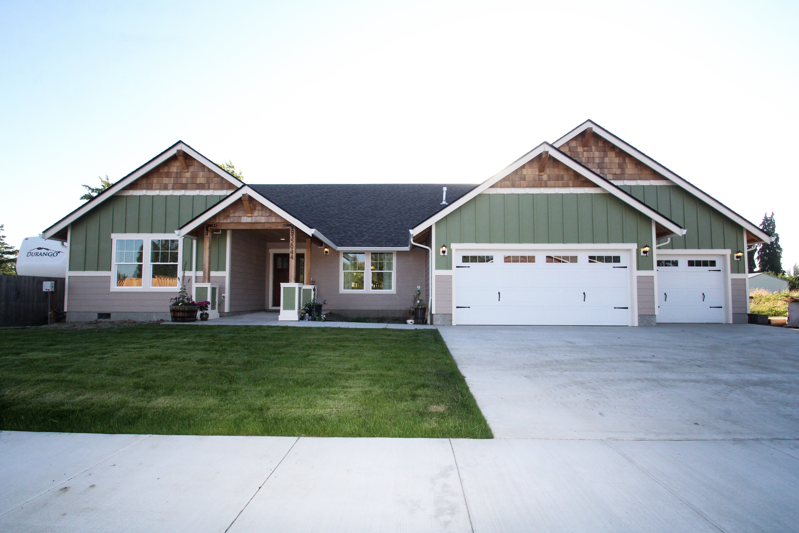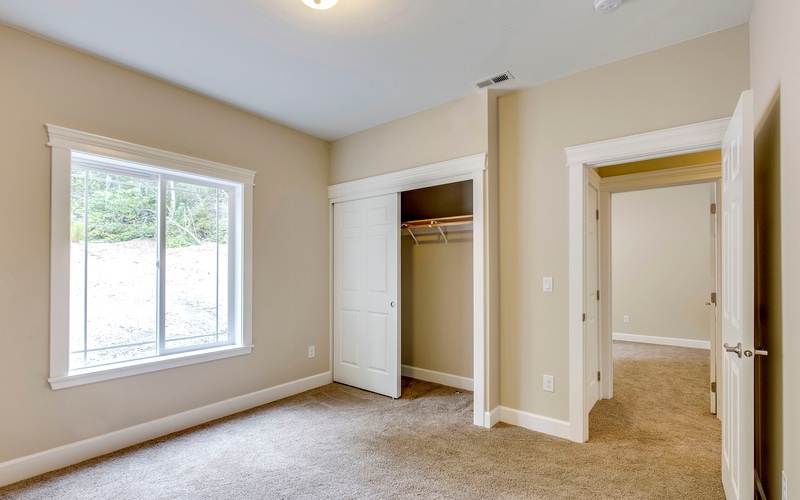There is something romantic about the idea of a quaint cottage. Whether it’s a mountain getaway, an oceanside retreat with the sound of crashing waves just outside, or just a special place to come home to every day, a cottage is timeless.
While a cottage can feel like it comes right out of a favorite childhood book, it can also have a modern, sleek design. There are a lot of practical qualities, including that:
- They’re perfect for rural, suburban, or urban settings.
- They’re suitable for different family sizes.
- They can be used as a vacation home, first home, or retirement property.
- They can be one or two stories with a smaller upstairs.
The classic cottage design is gaining in popularity because it fits so many different lifestyles, including those of:
- First-time homebuyers who want something affordable yet charming.
- Retirees who want convenient living that’s easy to lock and leave for effortless travel.
- Weekend warriors who want an affordable vacation home near the mountains or ocean.
- Families who simply want to downsize their homes.
Fortunately, at Adair Homes, we have clever cottage floor plans that combine classic architectural charm with modern features for a home that feels just right. And like every Adair Homes floor plan, our cottages include an almost unlimited number of ways to personalize your home.
Here are six of our popular cottage plans:
Read More

