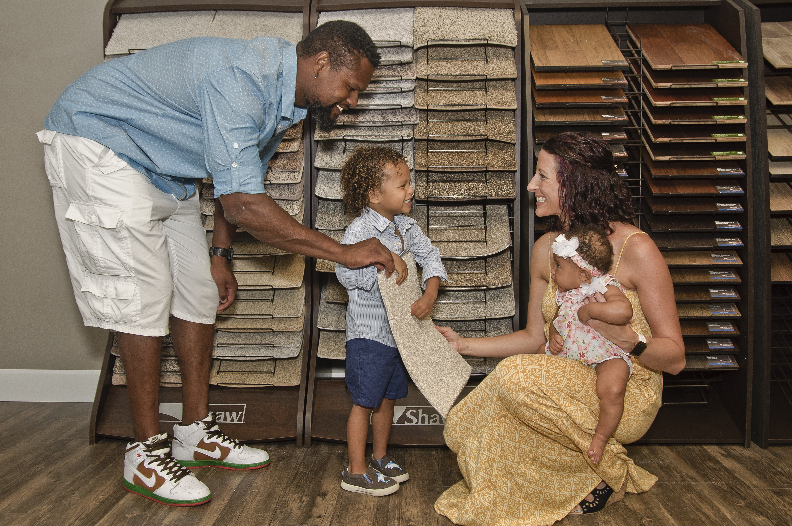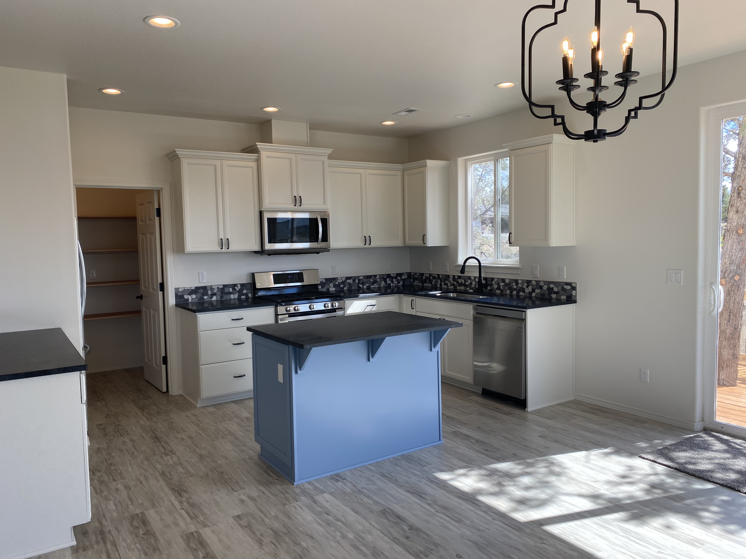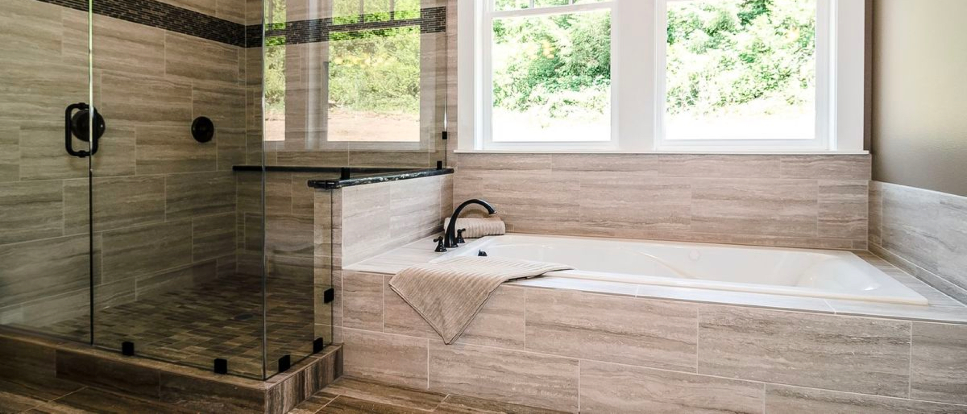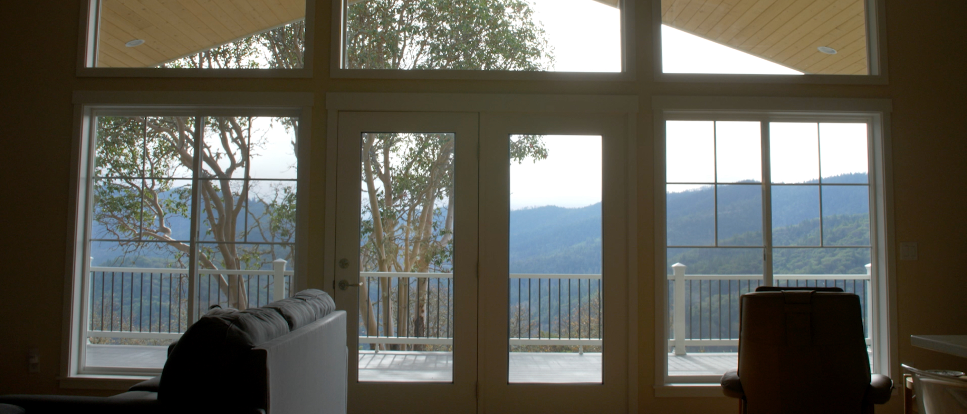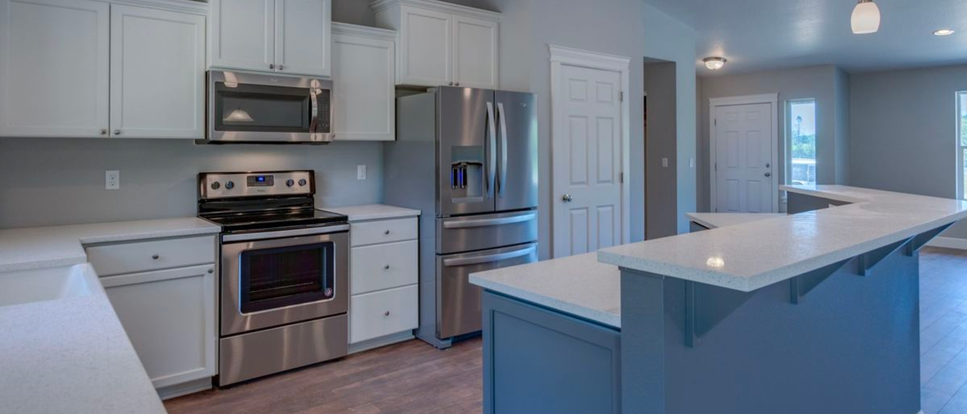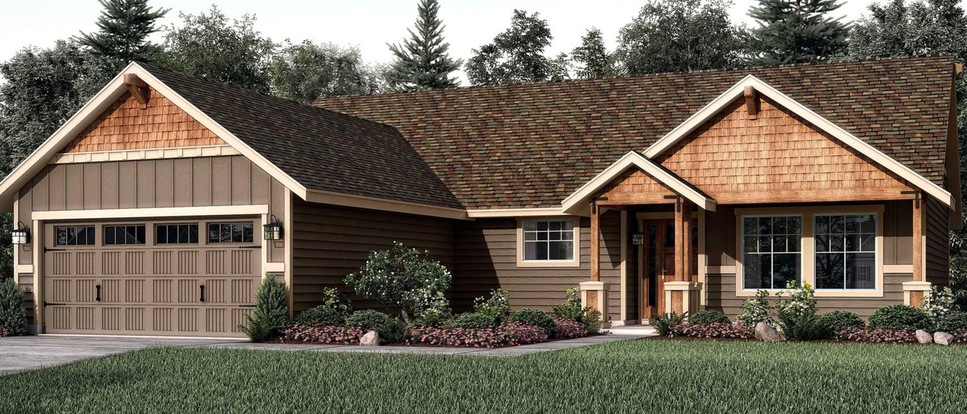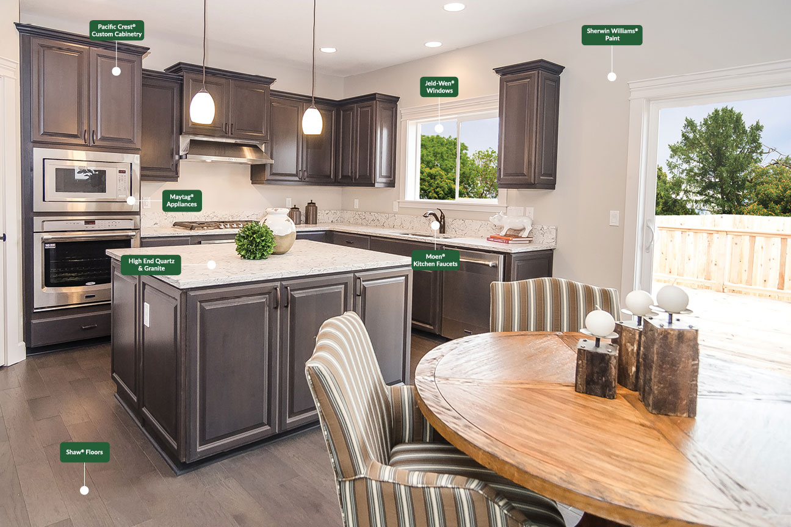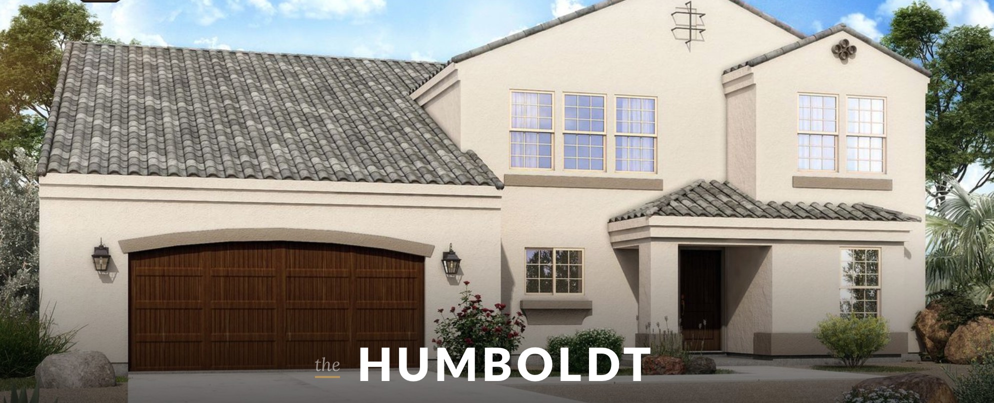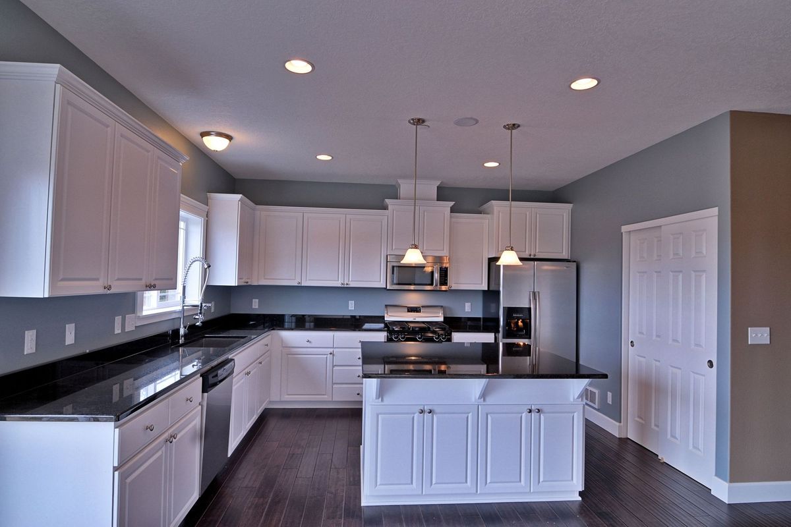Topics: Custom Home Builder, Build a Custom Home, Custom Home Design, Homebuilding Tips, Floor Plans, Homebuilding Process, Design, Custom Homes, Primary Suite, Cost
If you’re like a lot of new home-to-be customers, you have a stack of House Beautiful magazines in the garage. You might have another box of Architectural Digests, Veranda’s and Town & Country’s in the closet. All earmarked. Dog-eared. Post-it Noted, and scribbled on. Or you might have a few Pinterest boards overflowing with ideas, we know we do! Your dream house is living between the pages of your favorite magazines and images you have saved online—and you can’t wait to start designing!

