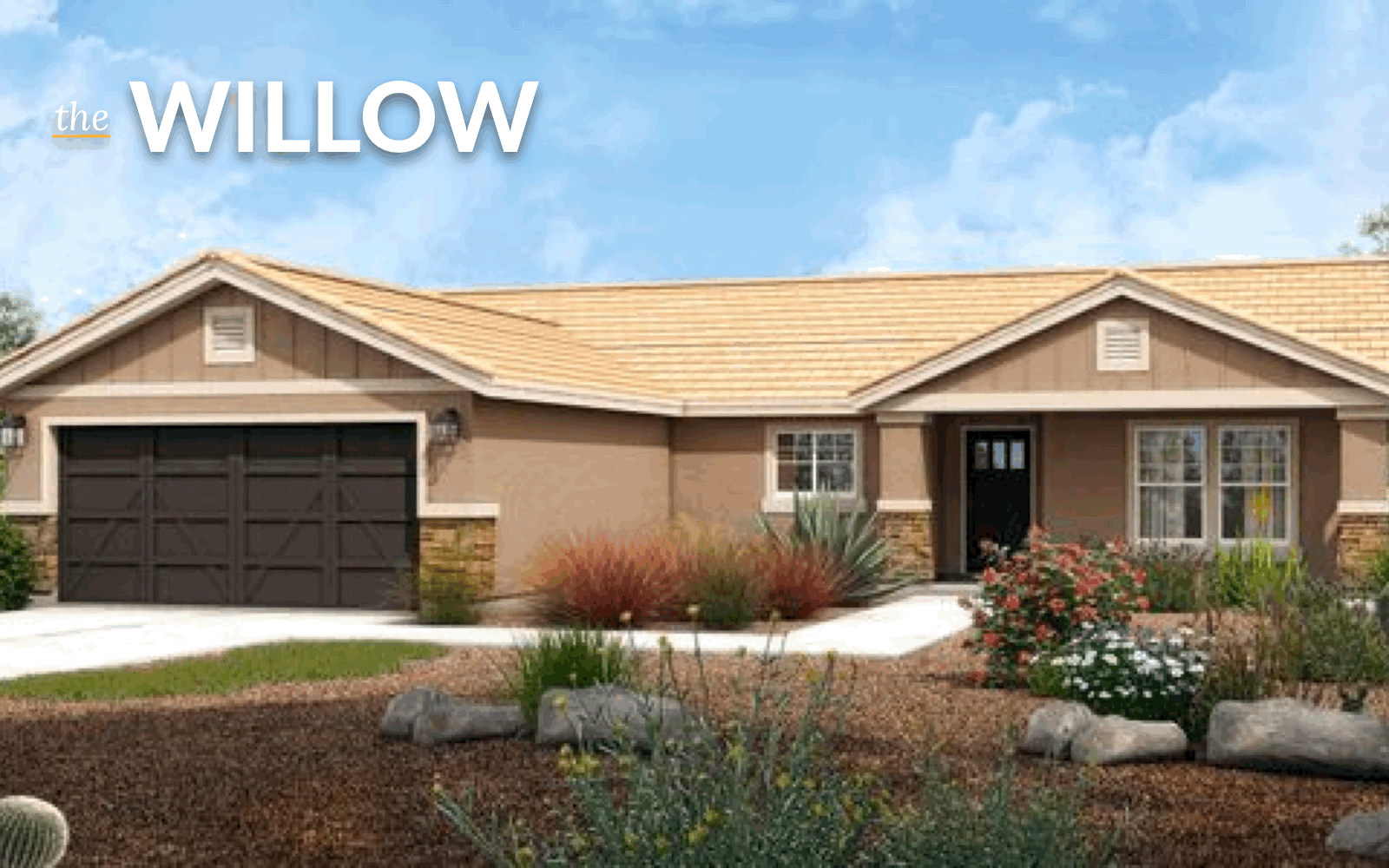Looking to build a home in 2020? Check out our top floorplans of 2019 in each state

2019 was an amazing year. We built beautiful homes in Arizona, Idaho, Oregon and Washington, and we partnered with some incredible people to make their dream home a reality. If you're considering building a custom home in 2020, you'll want to check out our Top Plans of 2019 to give you an idea of what our most popular layouts and features are. Here they are for each state we proudly serve:
Arizona
Clocking in at 1,232 square feet, the Mesa is a home that's perfect for first-time homebuyers or empty nesters alike. This three-bedroom, two-bathroom home is value engineered to deliver the biggest bang for your buck with an open concept great room, kitchen and dining at the heart of this plan.
With 2,359 square feet of living space, the Sedona offers room to spare. This four-bedroom, two-and-a-half-bathroom home features a spacious kitchen that would make any home cook happy.
A ranch home that's made to entertain, the Willow has more than 1,500 square feet of space that's centered around the kitchen, great room and dining areas.
Idaho
This rambler style home has almost 1,600 square feet of living space and features a split bedroom layout to deliver the ultimate in privacy for your master suite.
A sprawling ranch with storage for days, the Cashmere has more than 3,000 square feet for family living like no other. With three bedrooms plus a bonus room, you'll have the space you need for your modern family.
A Northwest-inspired plan that doesn't skimp on style or space, the Aspen has it all. Four bedrooms, two bathrooms and an optional three-car garage ensures you have a place for everything.
Washington
With almost 2,000 square feet of space, an open kitchen and huge great room, the Oswego keeps everyone connected with this well-designed plan.
Large families, this one is for you! With up to five bedrooms, the Gallatin has the space you need and the charm you want. The covered front porch–with the option for a wraparound–welcomes you into this delightful family home.
There's a reason the Winchester shows up as a top plan in more than one state–it has so much to offer! The open concept cooking-dining-living space located in the heart of the home is everyone's favorite place to hang.
Oregon
In Oregon, our top plan is...yours! Whatever your dream is, we can bring it to life, together. We can customize a house plan or create a unique design from scratch.
The Winchester just keeps popping up as a fan favorite. If this isn't a hint for you to check it out for yourself, we don't know what is. Except, maybe our homeowner testimonials.
The Ainsworth is another plan that is ideal for first-time homebuyers or empty nesters. The size, style and features the Ainsworth offers are just right, and so is the price.
If you're inspired to build your dream for an amazing value in 2020, contact us–we can't wait to get started.

