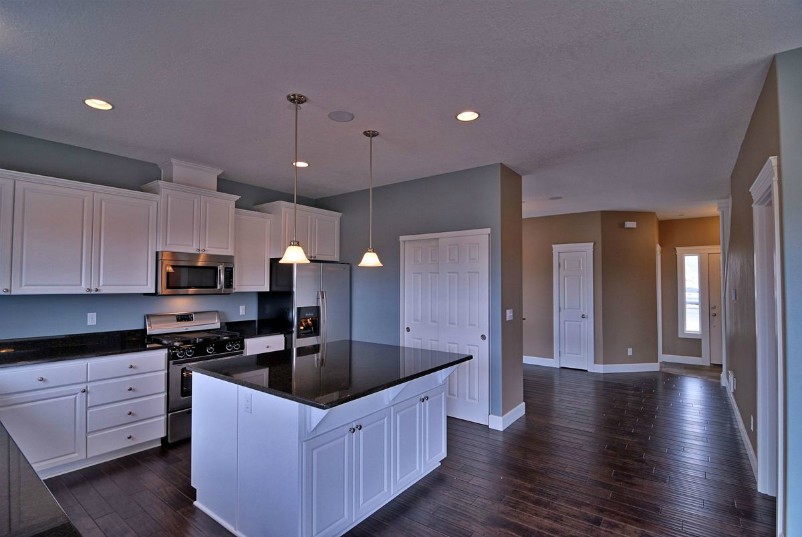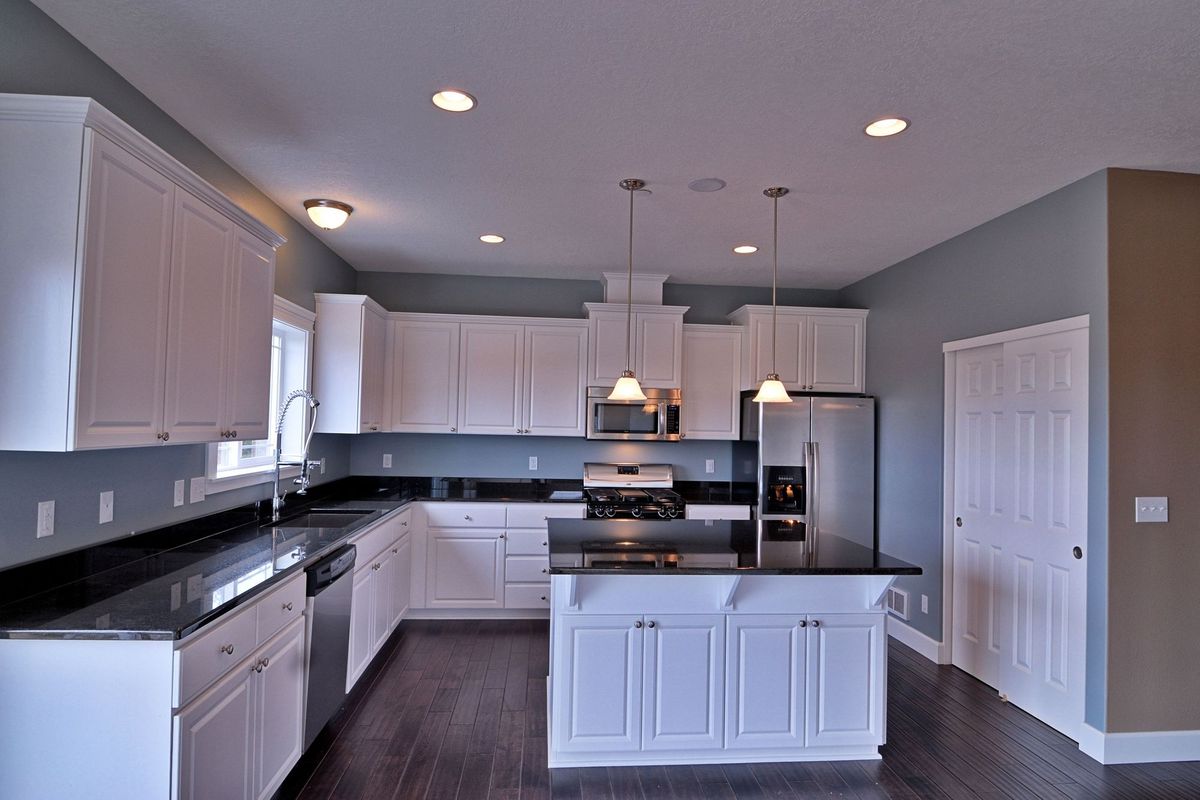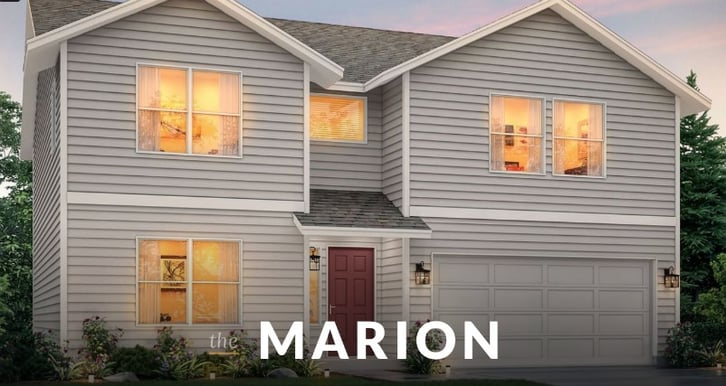The Marion is a traditional floor plan that you can customize to match your family’s lifestyle. With classic lines and a simple form, this design blends seamlessly into any neighborhood. The common spaces are clustered on the main level with a layout that combines an open-concept great room and kitchen with a separate dining area and private den, giving you the best of both worlds. Upstairs, you’ll find four bedrooms, including the spacious master suite.
Learn more about this 2,432-square-foot home with four bedrooms and 2½ bathrooms.
The Entry
Whether you come in from the garage or through the front door, you’ll end up in the foyer at the base of the stairs. Drop your jacket in the coat closet in the hallway or head upstairs to unload backpacks. A sidelight next to the front door keeps the space bright and cheery. The covered entry also makes life easier when you’re searching for your keys in unpleasant weather.

The Den
Located at the front of the house, near the entry, the den is a private space that can be used as a home office, as an exercise area, as a library, as a media room, or for any other purpose that makes sense for your family. The large windows make it a great space for reading, and because it’s far away from the other common spaces, it’s the perfect place to sneak away to for some quiet time.
The Dining Room
The dining room is open to the hallway and kitchen but has enough of a sense of separation to make it a formal space if that’s what you want it to be. Of course, it’s also the perfect spot for afternoon homework because it’s separated from the great room, where others might be watching TV. This flexible space is great for both holiday meals and daily use. This room also has a storage nook under the stairs for easy access to the items you use only occasionally.
The Kitchen
The corner kitchen is adjacent to the dining room and open to the great room so that the family chef can stay connected to the entire family. Add the optional large island for extra casual seating. You might also appreciate the extra storage, although the pantry provides plenty of space. Sliding glass doors make it easy for the kids to go into and out of the backyard, and for you to keep an eye on them from either the kitchen or the great room.

The Great Room
Relax around the television or install the optional fireplace to make this the perfect room for all seasons. Large windows and sliding glass doors help provide a connection to the outdoors, even when you’re cozy inside.
The Bedrooms
All four bedrooms have ample closet space, and the master has a large walk-in. The fourth bedroom can also be converted to a bonus room if you prefer a playroom or media room for the kids. The spacious master bathroom is large enough for both a shower and a tub if you want it to have a spa-like feel.
The Laundry Room
Upstairs, you’ll also find a large laundry room with an optional storage cabinet. This convenient location makes weekly chores easier and reduces the need to go up and down the stairs with a laundry basket. Remember, it’s the small details in a home that make a big difference in your daily lifestyle. You’ll also find additional storage in the hall closet.
The Exterior
The Marion is available with the Classic, Traditions, and Signature exterior packages, so you can get the look and feel you have always dreamed of. Whether you want classic horizontal siding with minimal trim or a mix of cladding materials, you have the freedom to choose a design that fits your style.

Take the virtual tour to get a better feel for what this home is like inside. If you’re interested in learning more about how you can customize the Marion to make it your own, or if you’re curious about any of our other floor plans, get in touch with your local Adair Homes office. Our Home Ownership Counselors will tell you all about our unique process, including how it helps you save money and build equity. Contact us today to get started


