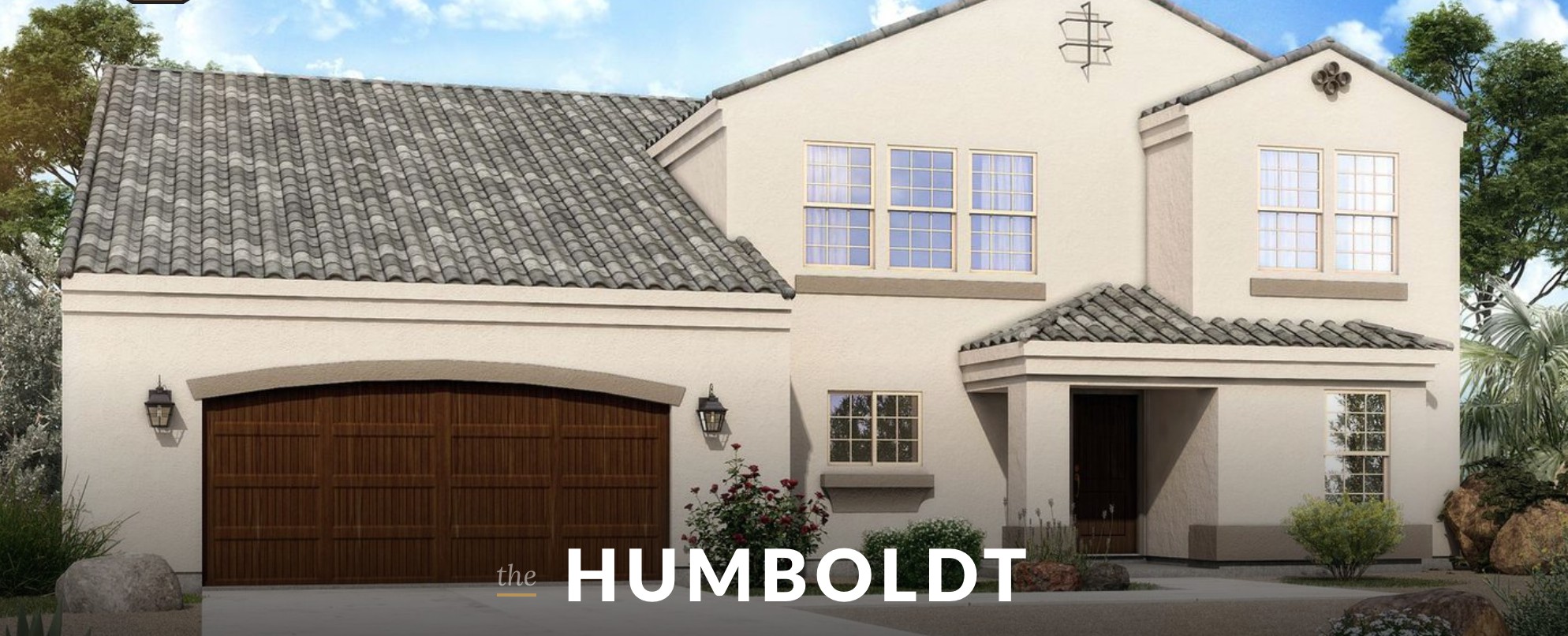With five bedrooms and 3½ bathrooms in 3,136 square feet, the Humboldt is a large family home with plenty of gathering spaces that will help you stay connected. Two master suites, including one on the first floor, make this the perfect multigenerational home. Read on to learn more about why this floor plan could be the best option for your new custom home.
The Entry
Whether you come in through the covered front porch or the two-car garage, you end up in the inviting foyer. Coming in from the garage takes you through the utility/mudroom, which allows you to take off muddy boots or stash sports equipment. A coat closet in the entryway also provides extra storage for outerwear and shoes.

The Den
With its elegant double doors, you can’t miss the den that is located just off the foyer. A large window at the front provides natural light for reading and working. You can also add a direct, private entrance to the den if you choose to include the optional wraparound porch.
The Kitchen
A large corner kitchen with a diagonal island connects to both the dining room and the great room for a spacious, open feel. Although there is plenty of storage in the cabinets and the island, you can also add a pantry if you need more.
The Dining Room
A separate dining area allows you to have both formal and casual meals. Close proximity to the kitchen makes entertaining and cleanup a breeze. When you’re not using it for meals, the dining room table is also a great study spot. Add the optional covered patio through the sliding glass doors to extend your living space to the outdoors. The dining room can also be enlarged if you have a large table or just want a little extra room.
The Great Room
The generous great room is perfect for lounging, catching up on your favorite shows, or gathering for game night. Add the optional fireplace for a touch of coziness. Parents can keep an eye on the kids from both the kitchen and the dining room, so even when you’re not doing activities together, you can still stay close.
The Master Suites
Each floor has a master suite with an identical layout. Upstairs, the walk-in closet can also be enlarged for additional space. Large windows at the back of the house let the morning sunshine in and allow you to take in the view. Dual sinks in the master bathrooms ensure that couples have all the room they need.
The Bedrooms
Three additional bedrooms upstairs are perfect for the kids or guests. The fourth bedroom includes its own walk-in closet, making it ideal for older teens who need a little extra storage space. Each bedroom also has its own window to provide natural light.
The Bonus Room
The upstairs bonus room is a flex space that can be used in any way you want. Make a playroom for young children, set up a media room for teens to play video games, or finally get that home yoga studio you have always wanted. With more than 200 square feet to play with, you can implement almost any idea you have.
The Garage
The Humboldt comes standard with a two-car garage, but you can also add a third bay for another vehicle, a boat, or extra storage space. The garage also has a built-in shop for weekend projects, tool storage, and gardening supplies.
The Exterior
This floor plan is available in Arizona with the Spanish or Craftsman exterior packages. Both options include the timeless stucco that is common in the region. The Spanish exterior also has a tile roof, a curved garage door opening, and simple trim below the windows. The Craftsman interior uses vertical siding elements to make the facade more dynamic and also includes stone trim at the base of the house.
The Porch
The Humboldt has a covered entry porch to protect you from the elements as you come in and out and provide shade to help keep the house cool. This floor plan also includes the option for a wraparound porch that covers one side of the house and part of the back. Set up a few rocking chairs, a porch swing, or a hammock to enjoy the fresh air.
If you’re thinking of building a new custom home in the Pacific Northwest or Arizona, visit your local Adair Homes office to learn more about your options.


