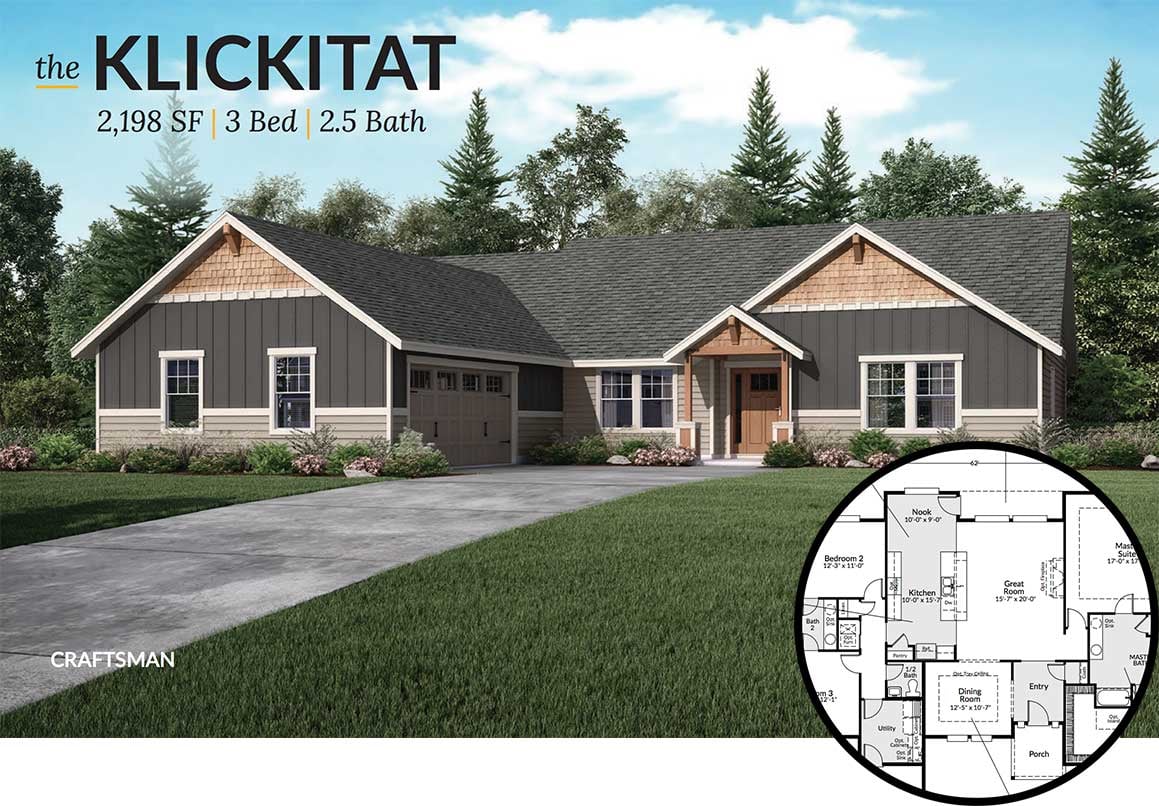If you're the entertaining type, you know how important a home's floor plan is.
Today’s homebuyers have much different priorities than those of only 10 or 20 years ago. These days, most buyers are looking for open-concept homes, state-of-the-art kitchens, and inviting outdoor living spaces, among other features. A love of entertaining is part of the reason behind this shift in priorities. The traditional formal living room and separate dining room don’t fit into this new attitude of homeowning.
Today, homeowners want flexible, open, free-flowing floor plans that allow for all types of get-togethers. Homeowners who love to entertain know that an open floor plan is much better for hosting Christmas or Thanksgiving dinner, movie night, book club, and everything in between. Contemporary homes make better use of square footage with large living areas; open-concept kitchens and dining rooms; and multiuse rooms that are perfect for home theaters, game rooms, and more.
Since the global pandemic, these preferences have only been reinforced. As we all know, keeping an appropriate distance from one another is one of the best practices during get-togethers. When entertaining indoors, homeowners and their guests want natural ventilation, easy access to the outdoors, ample space to spread out, and ways of staying connected without putting their health at risk.
If you and your family love to entertain, look for an open floor plan that features functional outdoor space, and a bonus room (or two) that you can adapt to your needs. At Adair Homes, our history of building custom homes that match our clients’ needs is expansive, and we hope to match a floor plan for your entertaining needs too.
To help you get started, these seven homes are great examples of floor plans that work well for entertaining:
These homes are great examples of floor plans that work well for entertaining:
The Klickitat
This new three-bedroom plan makes use of every inch of its 2,198 square feet. If you love entertaining, you’ll adore the overall layout. The great room lies in the center of the home, flowing right into the kitchen, breakfast nook, and dining room (or optional den), and opening onto the back patio. By opening up the patio doors and dining room windows, a pleasant cross breeze passes through the gathering areas. For even more of an outdoor experience, friends and family can spend time on the covered patio off of the great room.
This open, airy space is ideal for hosting events of nearly any size. The experience of moving from one room to the other is seamless. The large island where guests gather around connects the kitchen to the great room where a cozy fireplace blazes after a delicious meal in the dining room. This layout allows for easy access to other great aspects of the home, including the half-bath and master suite. If friends or family stay over, they’ll have plenty of privacy. The second and third bedrooms are situated well away from the master suite and have their own jack-and-jill bathroom, ensuring that overnight guests enjoy a space of their own. View floor plan and photos.
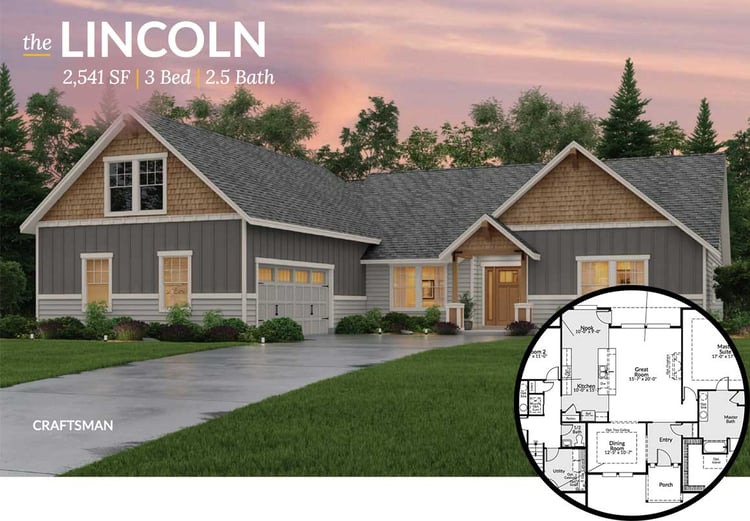 The Lincoln
The Lincoln
At 2,541 square feet, this new floor plan offers the ideal size home for many families with plenty of space for entertaining guests of all ages. The huge great room serves as the main attraction, creating the perfect area for parties, game nights, and everything in between. Plus, the Lincoln has a second floor and can be used when a small group wants to gather separately.
Similar to the Klickitat, the large kitchen can serve as a gathering space with the island in the center of the room, but it overlooks the great room, so you can be sure that you’re never far from your guests if they’re enjoying a fire in the fireplace. The adjacent dining room makes dinner parties and holidays easy. Plus, for those who like a bit more moving air in the house, a cross breeze can pass through the open dining room windows and patio doors. Or, one can step outside to enjoy a drink beneath a covered patio off the great room. Finally, because the great room is the center point of the house, many other rooms can be easily accessed, including the half-bath.
You also have the option to extend the breakfast nook and patio and add a den, carving out even more space for entertaining. Upstairs, an expansive bonus room provides more than 300 square feet for a pool table or other games, a movie room, or a multipurpose playroom for the kids. View floor plan and photos.
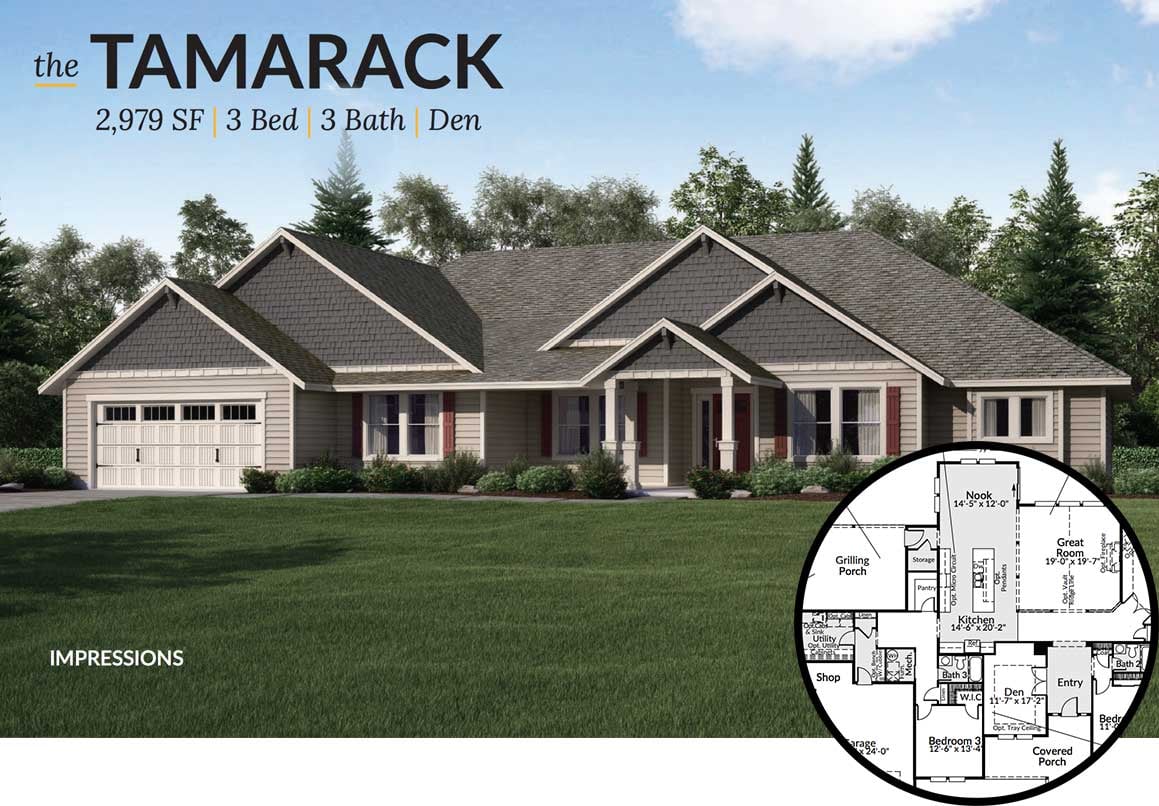 The Tamarack
The Tamarack
This one-level, 2,979-square-foot home features several spacious areas that are perfect for get-togethers. If you like to cook and gather friends and family around the kitchen, you’ll love the oversized island overlooking the expansive great room where company can lounge and converse or sit quietly by the warm fireplace. The kitchen also includes a nook where guests can gather for more intimate conversation.
For the outdoor lover, there is plenty of space to spend time, including the spacious, covered front porch and covered patio off the great room. Just off the kitchen, a perfectly located grilling porch lets you and your guests enjoy a bit of elbow room from the party. An oversized den sits just off the entry, creating an ideal space for setting up board games, letting the kids play, or hosting a holiday dinner. Plus, if guests end up spending the night, three beds and three baths provide everyone with plenty of privacy. View floor plan and photos.
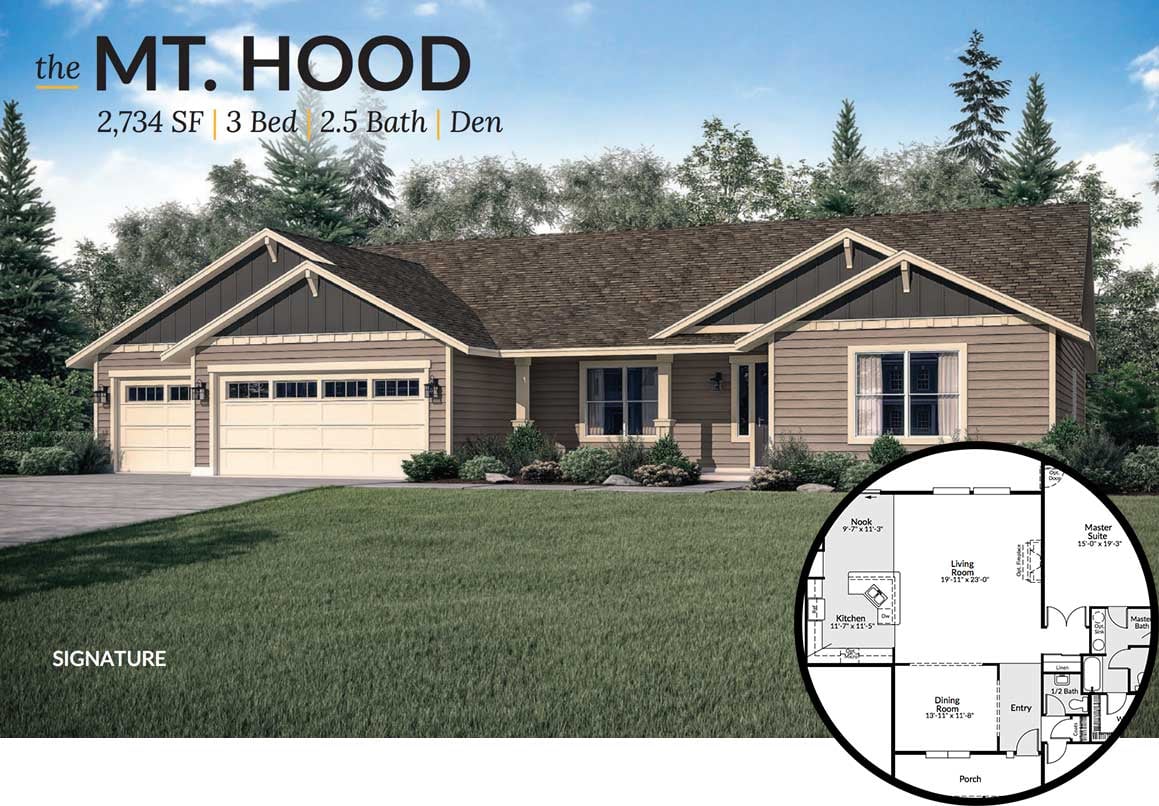 The Mt. Hood
The Mt. Hood
For movie and game lovers, this 2,734-square-foot floor plan offers the perfect entertaining retreat. You’ll love how the great room, dining area, breakfast nook, and kitchen all flow into one wow-worthy space. But just down the hallway is another showstopper: a huge bonus room that guests will absolutely love. Install blackout curtains and make it a home theater. Add a few couches to create a video gamer’s paradise. Or, put in a foosball or Ping-Pong table to make it even livelier.
For those seeking dinner parties or get-togethers, this floor plan will work perfectly. The angled kitchen island, the nook nearby, the patio off the great room, and the covered front porch are perfect for conversations in small groups. For larger gatherings, the open dining area that connects to the great room allows company to be in two rooms at once. In the evenings or on a colder night, the fireplace is the perfect place for guests and family to gather to warm up.
This smart floor plan has plenty of square footage to meet any entertaining need. View floor plan, photos, and a virtual tour.
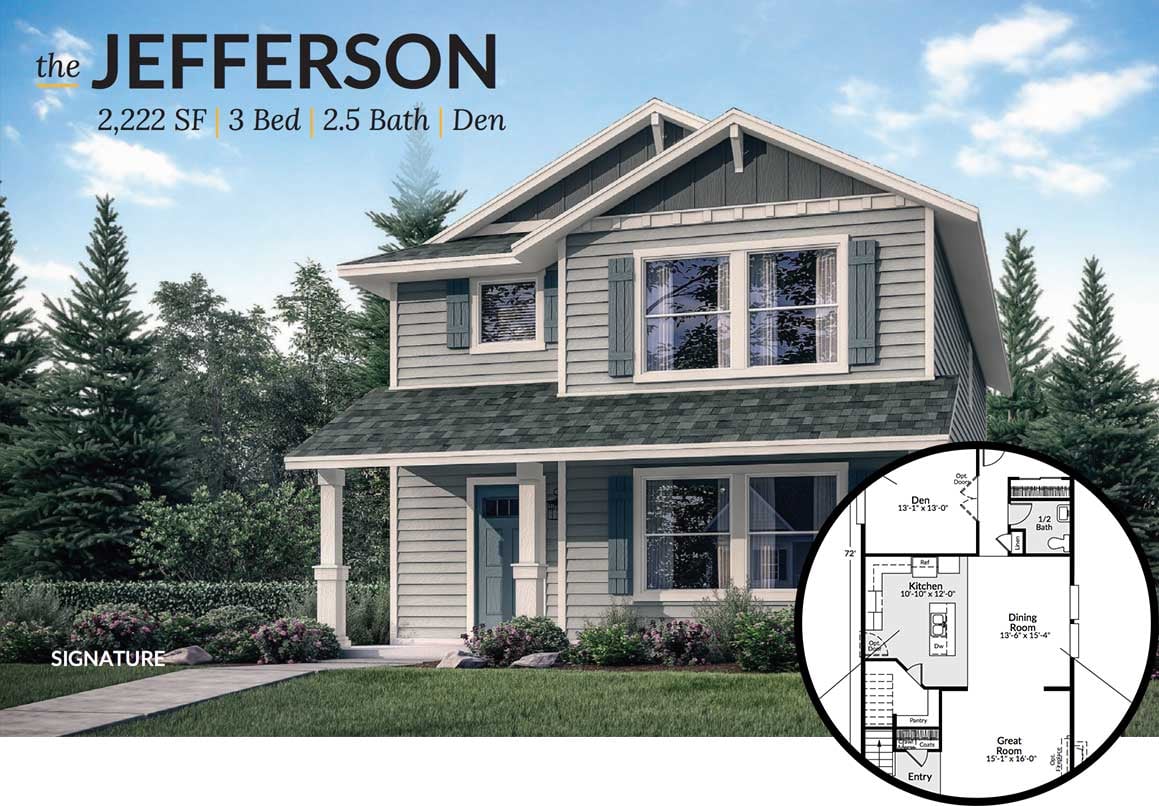 The Jefferson
The Jefferson
Even if you are building on a narrow lot, you can still find a floor plan that works for hosting guests. This two-story, 2,222-square-foot home features a roomy kitchen with an island that connects to the dining room so that you can be part of the conversation while cooking up a delicious dinner. The dining room then extends into the great room to bring all your guests together, with or without a cozy fireplace. To enjoy some outdoor time, a door in the kitchen leads outside. Plus, an optional patio creates a welcoming outdoor space off the dining area.
Just off the kitchen, one can enter into the den by way of esteemed-looking double doors. The den provides extra square footage for a movie or playroom. Close by sits the half-bath.
Upstairs, the carefully planned floor plan features three bedrooms and two baths joined by a fantastic loft space that can also be used for entertaining family and friends. View floor plan and photos.
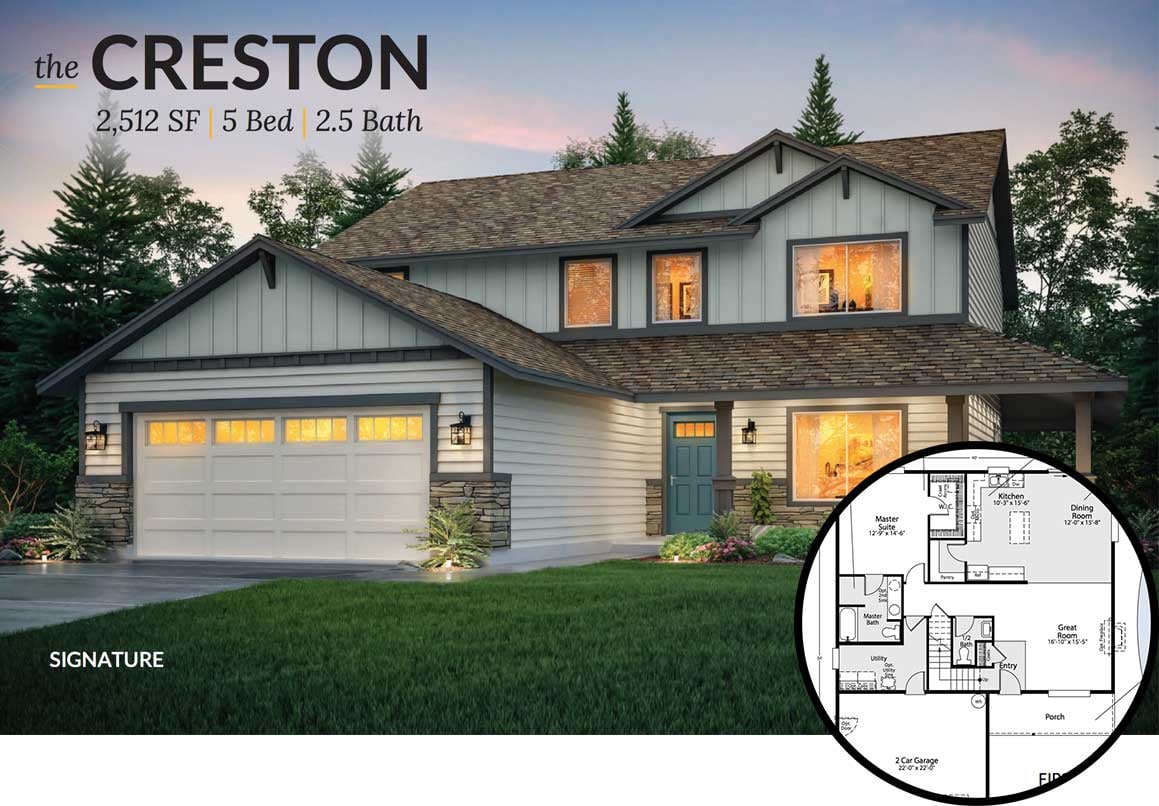 The Creston
The Creston
This 2,512-square-foot home offers all the charm of a traditional home but with an open-concept floor plan that encourages entertaining.
Downstairs, the open kitchen with a large island, dining room, and great room move into one another so smoothly your guests will hardly notice they’re leaving one room for another. For the guests who like to be entertained outdoors, a front porch is perfect for rocking chairs or a swinging bench. To really capitalize on nice weather, an optional wraparound covered porch and a second optional patio beckons from the dining area, letting you maximize your time outdoors, both day and night. If the evening gets a bit too cool, guests can retreat to the great room to warm up by the fireplace.
Upstairs, four bedrooms surround a huge bonus room, creating the perfect place for a family room or guest retreat. View floor plan, photos, and a virtual tour.
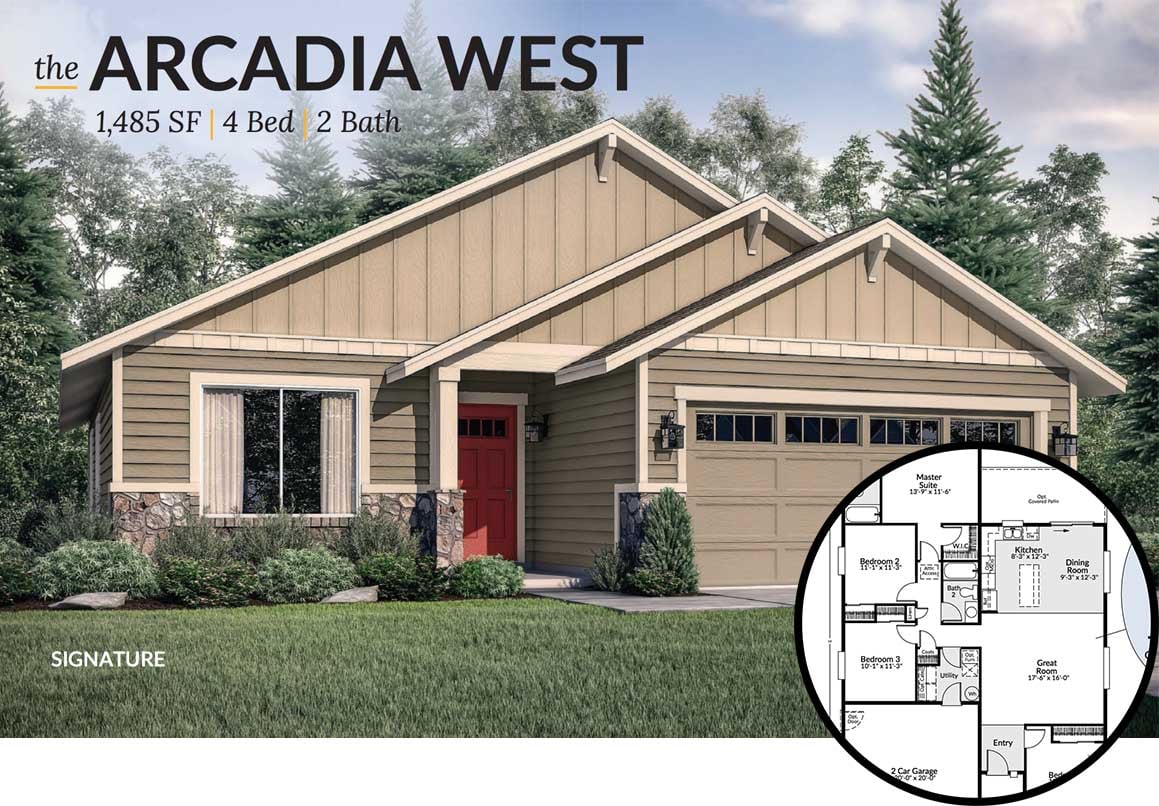 The Arcadia West
The Arcadia West
Not all entertaining-friendly floor plans have to be large. This 1,485-square-foot home offers an open floor plan with the kitchen at the heart of the action. If you love to cook, you can add a kitchen island that overlooks the dining room and a spacious great room that allows for easy access to the half-bath. Nearby, an optional den creates extra room for mingling, watching movies, and playing games. And you still have two guest bedrooms to comfortably accommodate overnight visitors.
For those who enjoy relaxing and conversing outdoors, a covered patio off the dining room is perfect for those guests. If the outdoors end up a bit too chilly for their liking, a fireplace awaits them in the great room. View floor plan, photos, and a virtual tour.
Play a Key Role in Your Customization
When a family approaches a Home Ownership Counselor with an interest in the work we do, one of the first things we want them to know is that they play a part in the development of their new home. We’re in the business of pairing people’s specific needs and interests to one of our homes, and this means that we provide our clients with options to add on to our available custom house plans.
One family that we had the great privilege of working with was the Holcombs. This family has a true love of entertaining. Whether it’s dinner parties, sleepovers for their children, or their own movie night in, we sought to pair the Holcombs with the right home.
The Holcombs chose the farmhouse-style based on the Alexander plan. This space is large enough to accommodate a huge host of friends on Friday pizza nights, one of their favorite activities. The custom home design included an oversized island, a built-in pantry, and the addition of a second oven in order to easily accommodate feeding groups of 30 or more. Plus, the kitchen, the garage square footage, the bathrooms, and the laundry room work together to successfully house this family of four on a working cattle ranch. The transformation of the garage into a comfortable entertaining space is one of the most memorable customizations this family made.
The Holcombs aren’t the only family that has experienced the ease of our customization process. To read more about our clients’ experiences, meet the Morgans, the Blooms, and the Herseys.
Interested in finding the perfect floor plan for entertaining? Browse through all of our customizable floor plans. We also have customizable floor plans for entertaining that are specific to the states we build in.
About Adair Homes
Adair Homes has been building dream homes across the country for the last 50 years. In that time, we’ve helped more than 20,000 families achieve their dream of homeownership, and we take pride in making sure our customers find the perfect home that not only fits their lifestyle but also fits their budget. For more info, get in touch with us here or call 1-844-518-7072.

