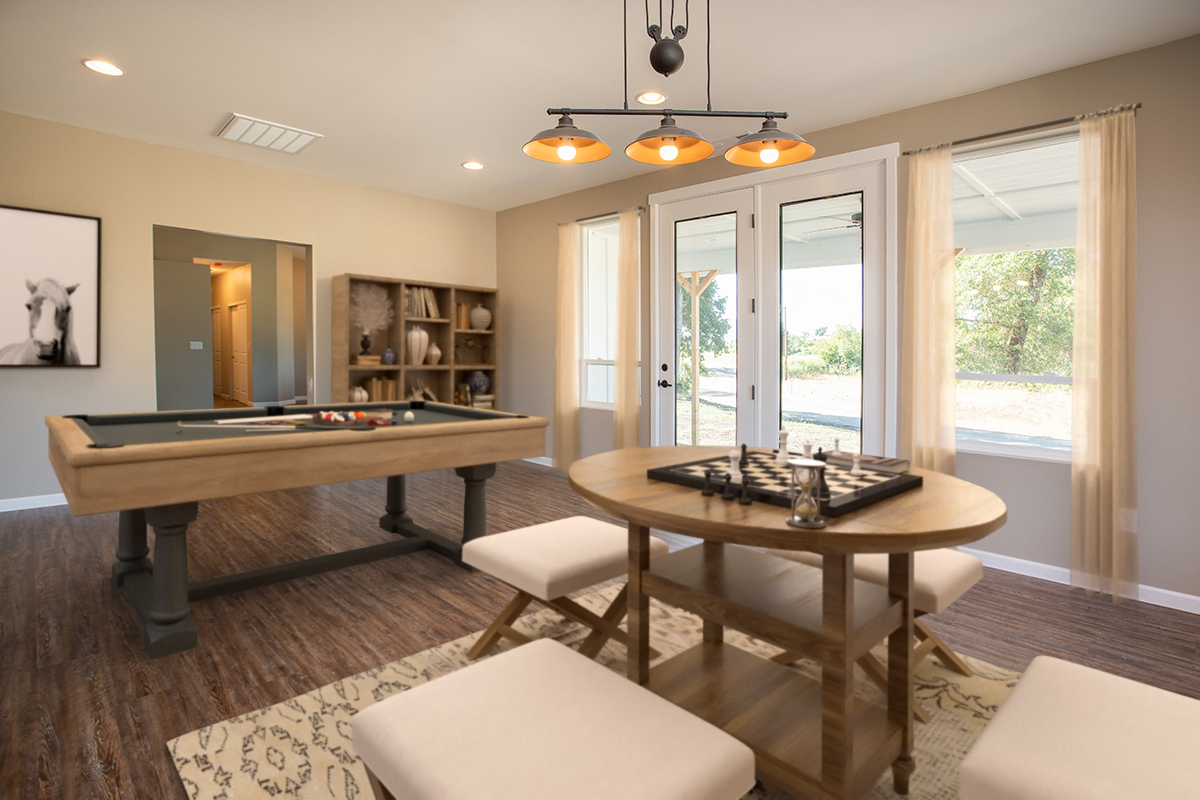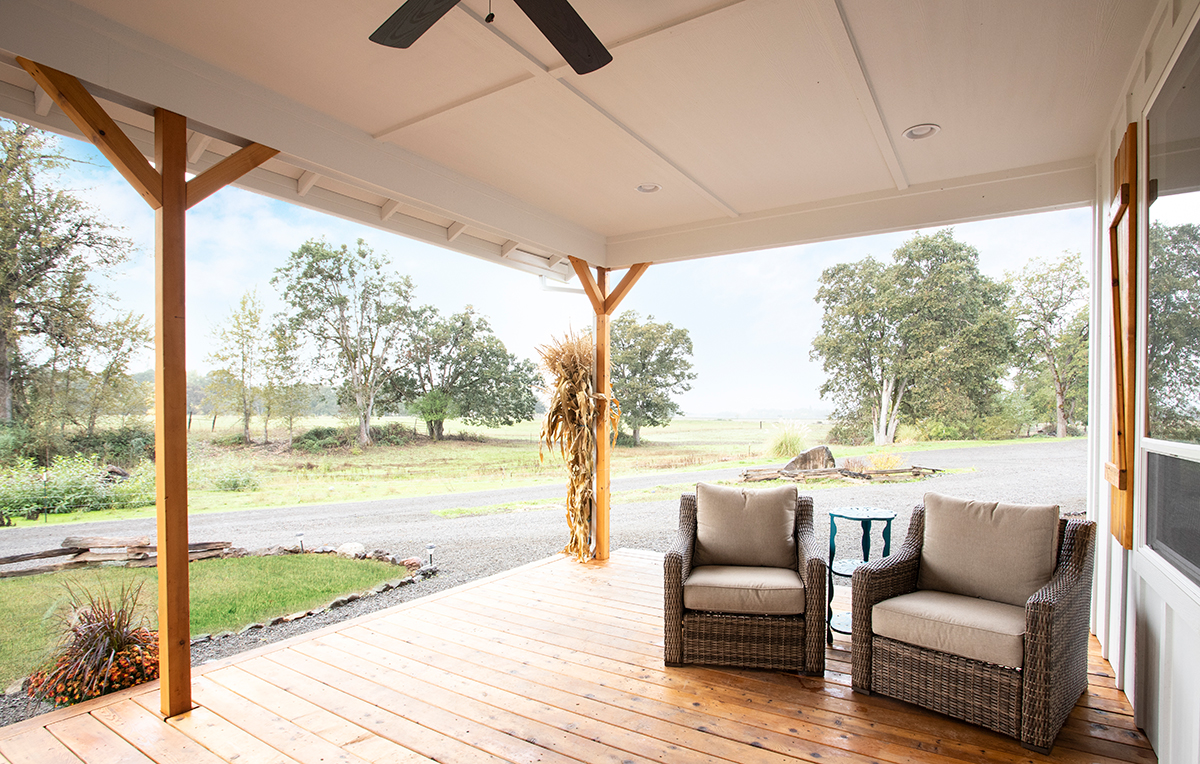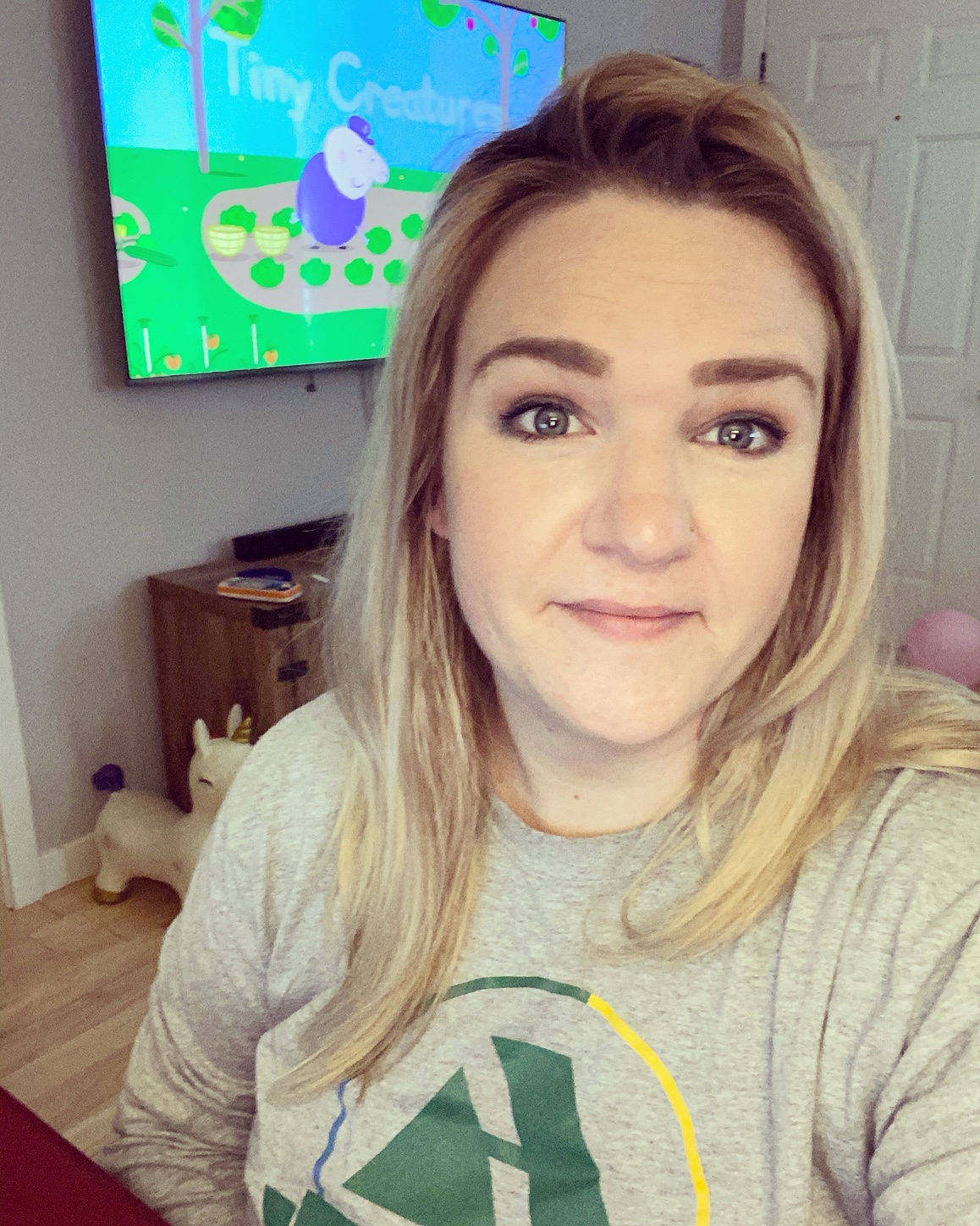Jeff and Kelly Holcomb’s escape to the country found them overlooking 65-luscious acres of wide open spaces. The property was love at first sight—the perfect place to build their forever home.
BUILDING THE DREAM HOME
Working With Adair
After meeting with Home Ownership Counselor, Johanna Siebert of the Medford Office, it was clear that the Holcomb’s knew exactly how they wanted to live in their future home—which is often, surprisingly, the hardest part of dialing in a set of blueprints. Kelly was adamant: this house would be a magnet for friends and family. She wanted every space to be inviting, not just for brief visits, but a place to ‘hang-out’ and host battalions of friends on Friday Pizza nights. The kitchen, the garage square footage, the bathrooms and laundry needed to work together to successfully house this family of four on a working cattle ranch.
Jeff and Kelly narrowed their choices down to a Farmhouse-style plan, based off our Alexander plan, that allowed for numerous customizations. First step: raise all the ceilings and transform the garage footprint into a comfortable entertainment space with an attached bath for their two kids, ages 13 and 17. This smart alteration allows their hard workers a way to come inside and clean up after a long day in the fields before kicking back in the bonus room.

A Baker's Dream
A big baker, Kelly prioritized the kitchen, next. Her custom home design included an oversized island, a built-in pantry, and the addition of a second oven in order to easily accommodate feeding groups of 30 or more. The adjacent covered porch creates space for spill-over—and frames their unforgettable Northwest views.

“I poured over the plans and figured out which one fit most of our needs. Then, I added square footage to each of the bedrooms—plus, extra closets to hold linens. I wanted to make sure that our bedrooms were tucked away for privacy, but the entertainment spaces remained open to the views. It turned out amazing.” -Kelly Holcomb
The customizations didn’t end there. The Holcomb’s carefully considered each bathroom, the storage spaces therein, and elbow room—and came up with custom solutions that improved living for all—and kept the home looking tidy. Additional cabinets were added to accommodate pump soaps, sprays, shampoos and cleaning products—allowing each family member room for their toiletries without monopolizing counter space.
-jpg.jpeg)
The end result of this Adair Homes custom Farmhouse build is magnificent. Bright, airy, spacious, and above all—used well—this home stands for everything Adair holds dear: a custom home built specifically to a client’s needs—and on budget.
It turns out that this family’s escape to the country was really an escape to home.
About Adair Homes
With 50-plus years in the industry, Adair’s long term commitment to treating each customer with honesty, integrity, and respect has paid off, 21,000 customers strong and counting.
At Adair Homes, our mission states: it is our privilege to build our customers the home they have always dreamed of. We believe in providing the greatest value for our customer’s dollar and finding innovative ways to value engineer homes. We believe that we can offer an outstanding customer experience that is both enjoyable and rewarding—and offer this one-of-a-kind customer experience as the largest on-your-lot builder in the West. For more info, get in touch with us here or call 1-844-518-7072.


.jpg?width=746&name=hwy-62-exteriors03%20(3).jpg)
