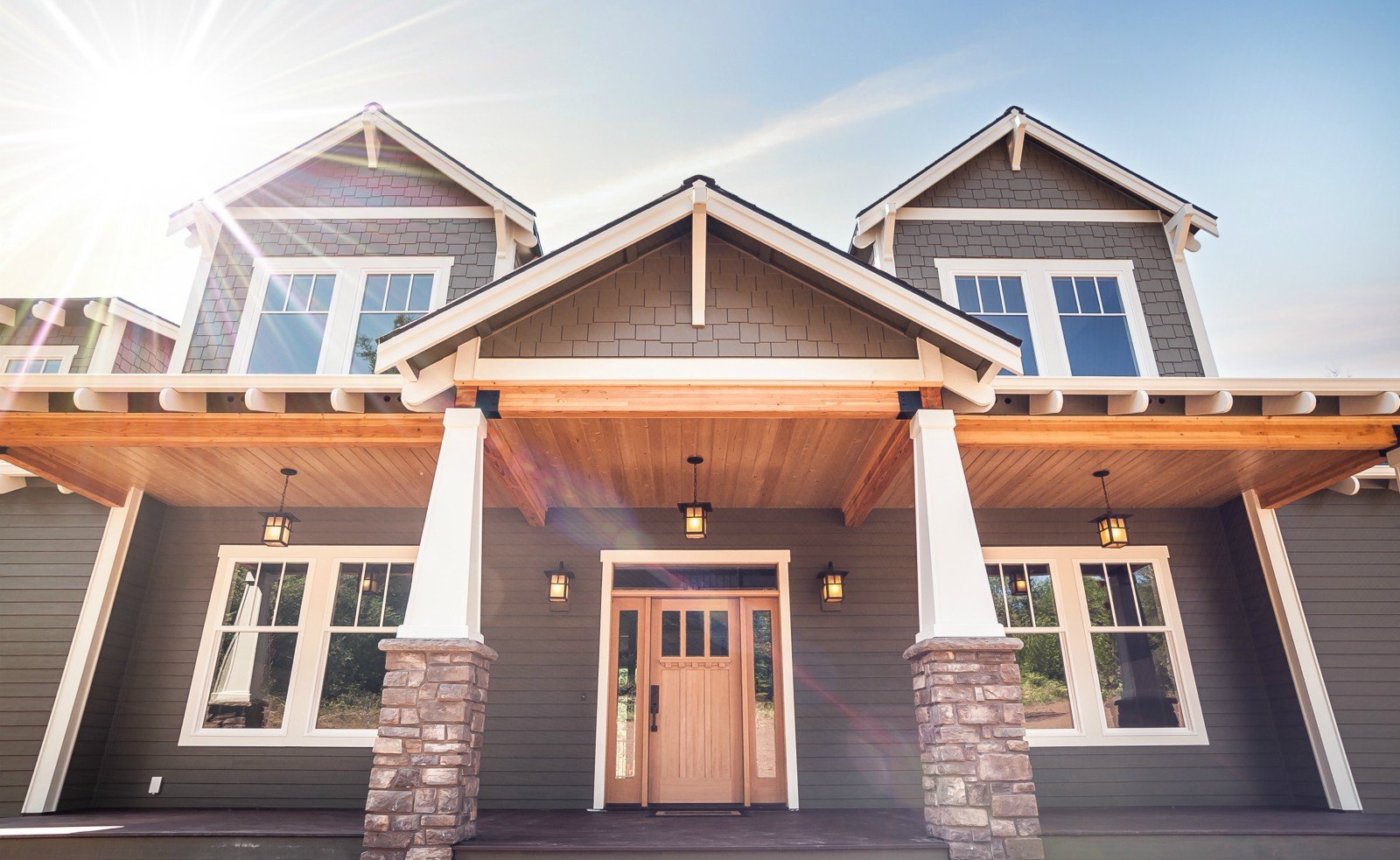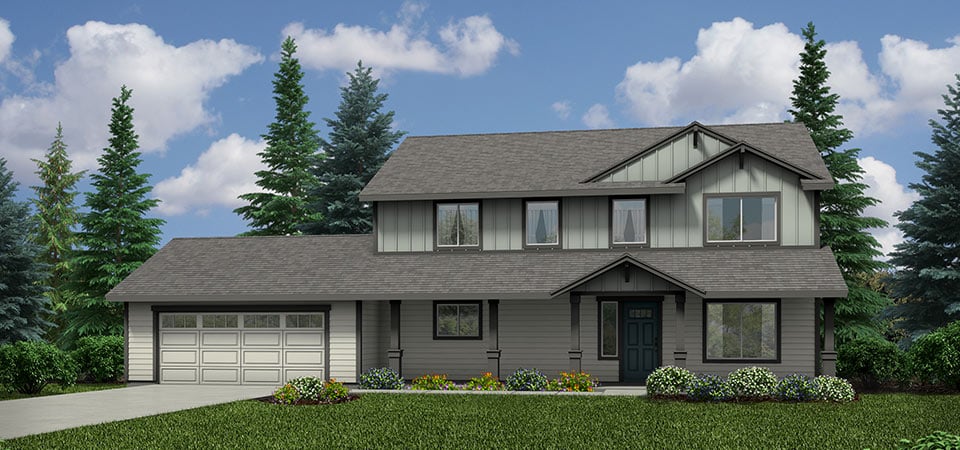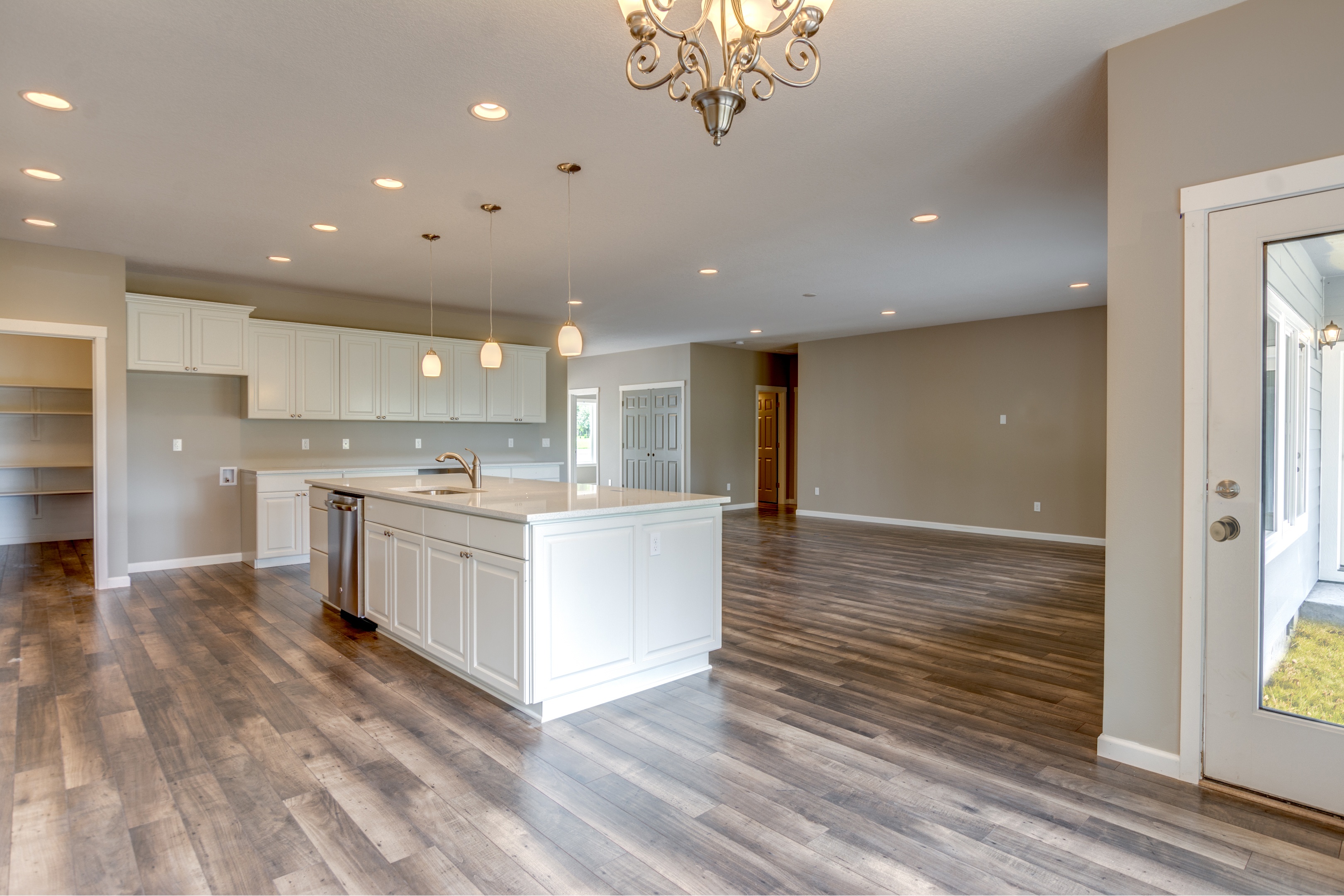One of the top reasons buyers choose to build a custom home is the freedom to choose their floorplan. With a custom home, there’s no risk of buying a house that’s not functional for your needs or too small for your growing family, or one with a dated, closed-off floorplan. When you build custom, you have the opportunity to select from a variety of creative floorplans—and half the fun of building a home is finding the right one for you.
Today, we’re taking a closer look at four of our most popular and creative floorplans to give you a taste of your future dream home.
The Mt. Rainier
This four-bedroom, 3.5-bath home includes 3,217 square feet. It’s one of our most sought-after floorplans, in part because its two-story design provides plenty of form and function, both inside and out.

The Mt. Rainier has a stately exterior, with tons of windows and a charming front porch. You can even customize the elevation—as you can with our other floorplans—by choosing from our Traditions, Signature, Impressions, Craftsman, and Farmhouse exteriors. At the rear of the home, you have the option to add a spacious covered patio.
Inside, you’re greeted by a stunning vaulted entryway with an eye-catching staircase. The spacious open floorplan includes a huge great room, breakfast nook, and kitchen, which are perfect for entertaining, hosting holiday dinners, and relaxing with the family after a long day. With four bedrooms, each offering plenty of privacy, and loads of bonus space, The Mt. Rainier is inviting and comfortable for short-term or long-term guests, with plenty of thoughtful touches that will make it stand out.
Learn more about the Mt. Rainier.
The Creston
This creatively designed two-story home tucks five spacious bedrooms and 2.5 baths into a functional 2,512 feet. The Creston has a traditional look and feel, with an inviting exterior that can be upgraded to include an incredible wraparound porch. In the kitchen, a charming window over the sink overlooks the backyard, evoking the feeling of a classic country home.

Downstairs, the open-concept living areas provide ample room for family time, entertaining, game night, and everything in-between. The roomy, expandable master suite creates the feeling of a real retreat, while upstairs, four bedrooms are smartly situated off an extensive bonus room—making it perfect for growing families or those with multi-generational needs.
The Whidbey
While the previous plans are fairly large, making them great for large or growing families, many buyers need a floorplan that is smaller and more manageable. Young couples, small families, retirees, and empty nesters alike appreciate the smaller scale of homes like The Whidbey, a one-story that includes three bedrooms and two baths in a right-sized 1,634 square feet. The home is 60x38 feet, making it perfect for a narrow or heavily wooded lot.
One side of the home cleverly includes the great room, kitchen, and dining room in a free-flowing open concept. The master suite is tucked comfortably into the back of the home, and the two guest rooms are nestled in the quiet center of the floorplan. The Whidbey makes smart use of every square foot, resulting in an attractive yet functional home for both you and your guests.
The Cashmere
Of course, one-story homes don’t have to be as compact as The Whidbey. Consider The Cashmere, a sprawling ranch with three bedrooms and 2.5 baths in 3,120 square feet. This well-appointed home has it all: a phenomenal kitchen overlooking a huge great room, a formal dining room, a luxurious master suite, two spacious guest rooms, and a large bonus room.

The exterior is stylish yet inviting, with a covered front porch and charming design details. You can make the most of your time outside by adding an optional covered patio to the back of the home, creating even more entertaining and relaxing space right off the stunning great room.
Learn more about The Cashmere.
Learn More
As you can see, Adair Homes has a wide variety of customizable floorplans, all of which are designed to be flexible, functional, and unforgettable. Click here to view all our plans and find out which home will fit your needs.


