If you’re a fan of the Madison floor plan but want even more space, the Cashmere might be just the design you’ve been seeking. With more than 3,000 square feet of living space, this home allows the entire family to spread out in four bedrooms, or three bedrooms and a bonus room.
Whether you have an expanding family, enjoy hosting friends, or want enough room for the entire family to visit while you enjoy single-floor living, the Cashmere can be adapted to any lifestyle with custom home features.
The Entry
As soon as you walk in, you’re greeted with a spacious foyer that allows everybody to enter and gather (though there’s no rush—the covered porch will keep you protected if you linger in the fresh air). Ample coat closet space leaves plenty of room for guests to stow their jackets, even if you also use it to store some of your family’s gear.
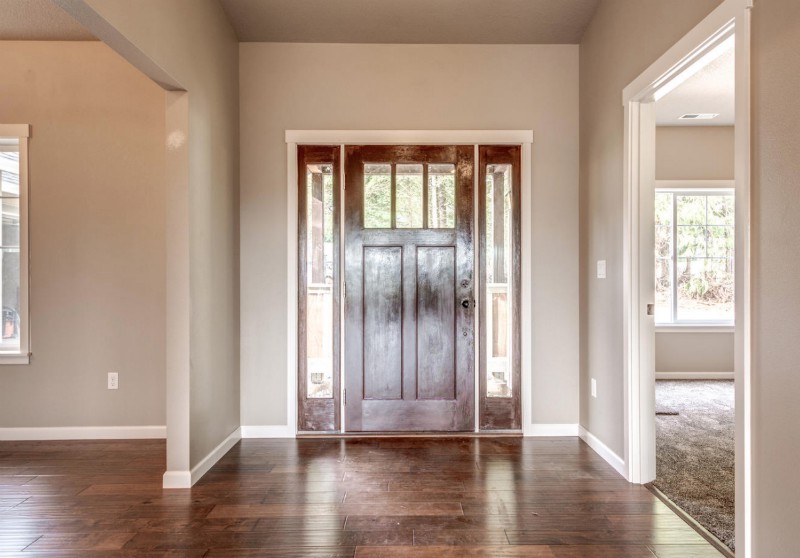
The Den
To your right, you have the option to duck into the den to relax after a long day. If you choose to use the den as a library or office, you can enjoy natural light from the window that looks out on the front yard, and peace and quiet because it is away from the busy traffic of the other rooms in the house. This separation is also a great reason to use the den as an exercise area or media room for the kids.
The Formal Dining Room
To the left of the entry, you’ll find the formal dining room, a perfect setting for the entire family to gather for holidays and weekly dinners. The dining room also partially opens to the great room, so between the large doors and the window, the room will always feel spacious and inviting.
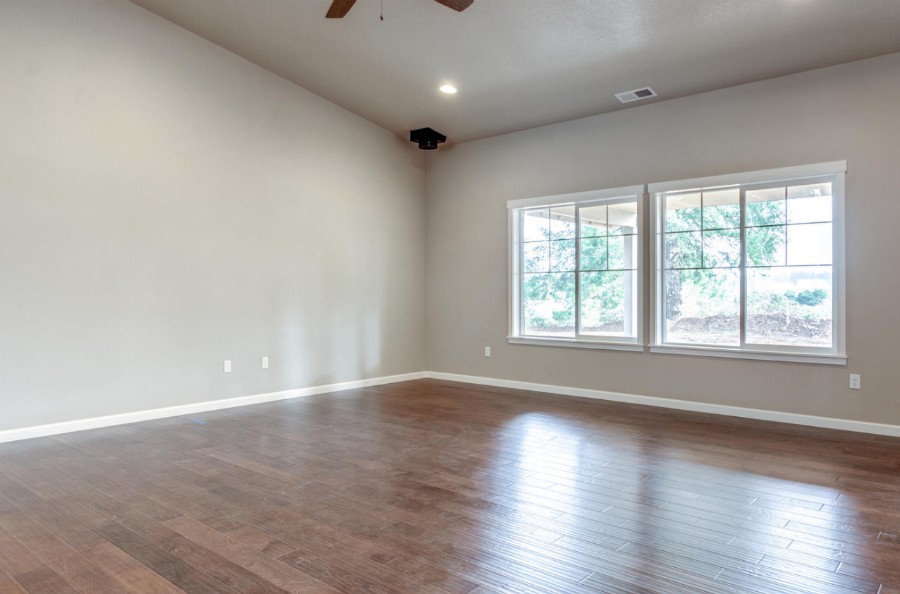
The Great Room
The foyer and dining room both open to the great room, which is also connected to the kitchen to create a light-filled, airy space for the entire family to gather. An optional fireplace provides coziness in the colder months. One of the custom home features you can add is a covered patio off the great room to make the space a central gathering spot all year long.
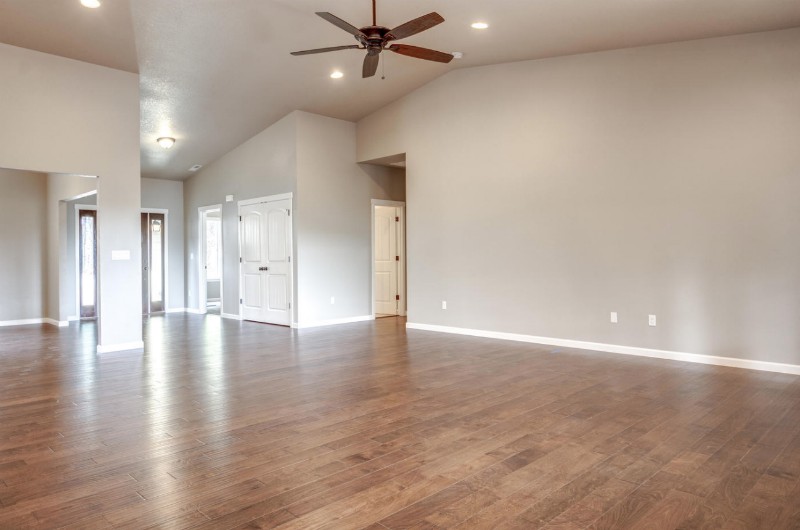
The Kitchen
A large island separates the great room from the kitchen while keeping the spaces (and the people in them) connected. The spacious kitchen also includes a large walk-in pantry to store food and gadgets. At the other end, overlooking the backyard, you’ll find a nook for casual meals. If you enjoy cooking or often entertain large groups, consider upgrading to the gourmet kitchen package with stainless steel appliances and a double oven.
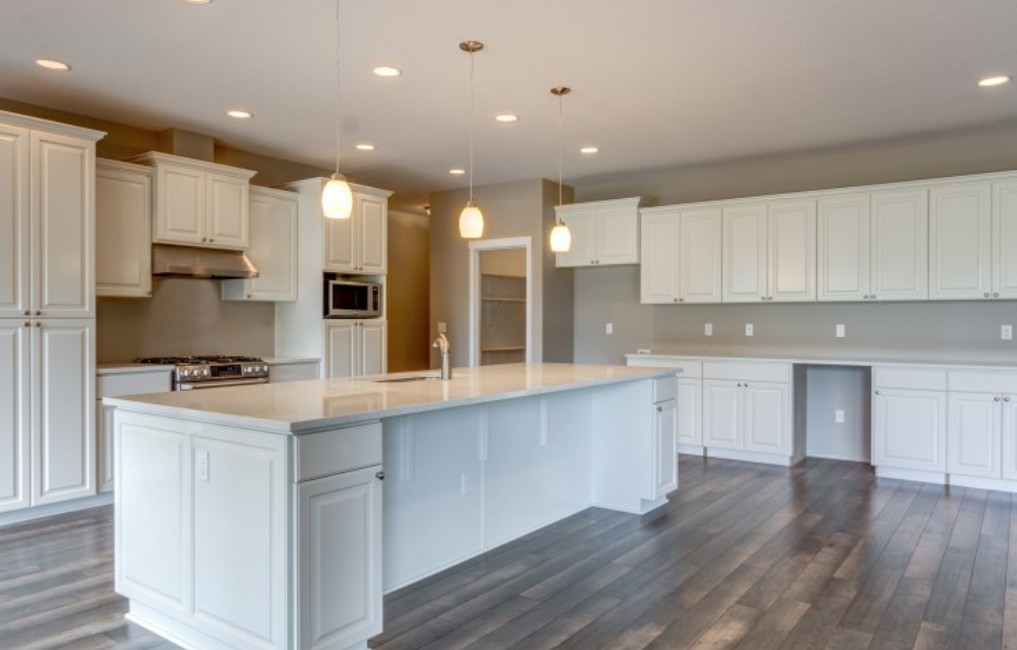
The Bedrooms
Through the kitchen and down the hallway, you’ll find two secondary bedrooms and a bonus room, which can also be a bedroom. The master suite is tucked away on the opposite side of the home for optimal privacy. Two large walk-in closets provide plenty of space to eliminate storage wars. As you enter the master suite, a unique art niche allows you to set the tone with your favorite photos or a sculpture. If you have opted for a covered patio in the back, you can also have a door from the master suite that opens onto the patio for easy access.
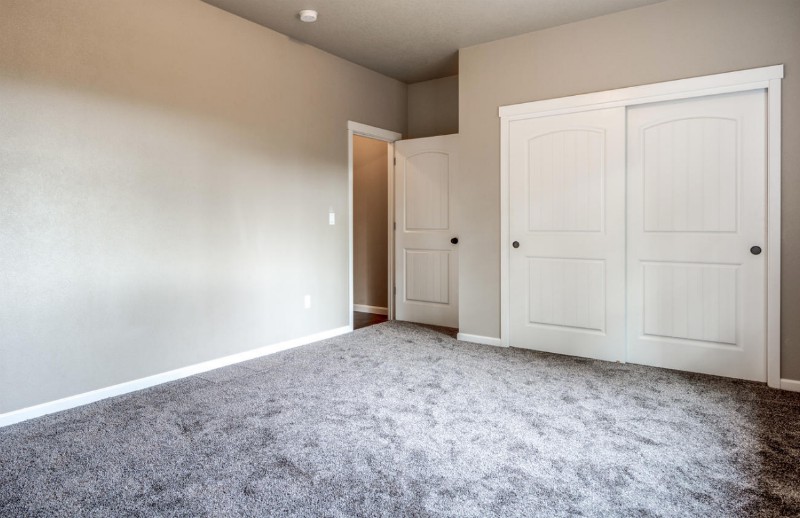
The Bathrooms
Dual sinks in the two full bathrooms allow couples, siblings, or guests to have plenty of space. A linen closet in the master suite, in addition to the one at the end of the hallway near the secondary bedrooms, provides convenient and ample storage, and the half bath off the great room is perfect for visitors so you can maintain privacy.
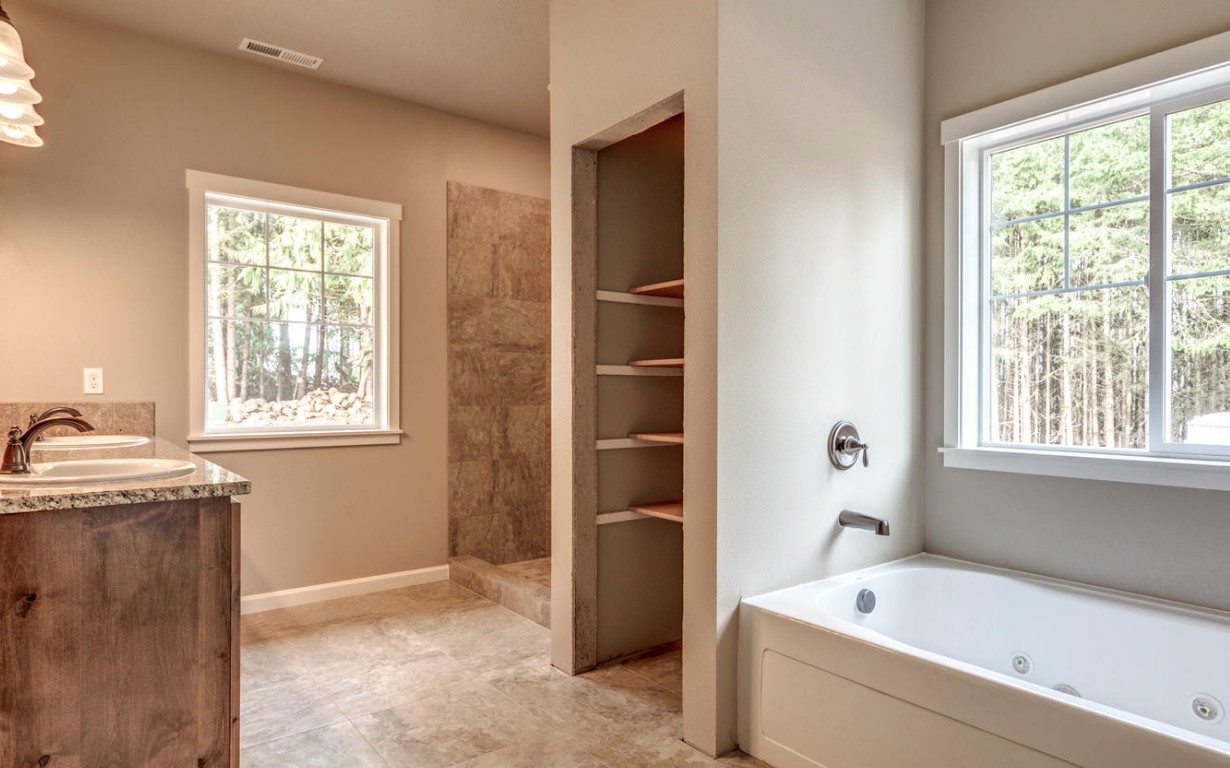
The Garage
A spacious two-car garage has plenty of room for your vehicles, lawn care items, and any other equipment you need to store. If you need even more space, you can add on an optional garage. The utility room is also located in the garage for easy access—no walking downstairs to a basement or crouching in a crawl space!
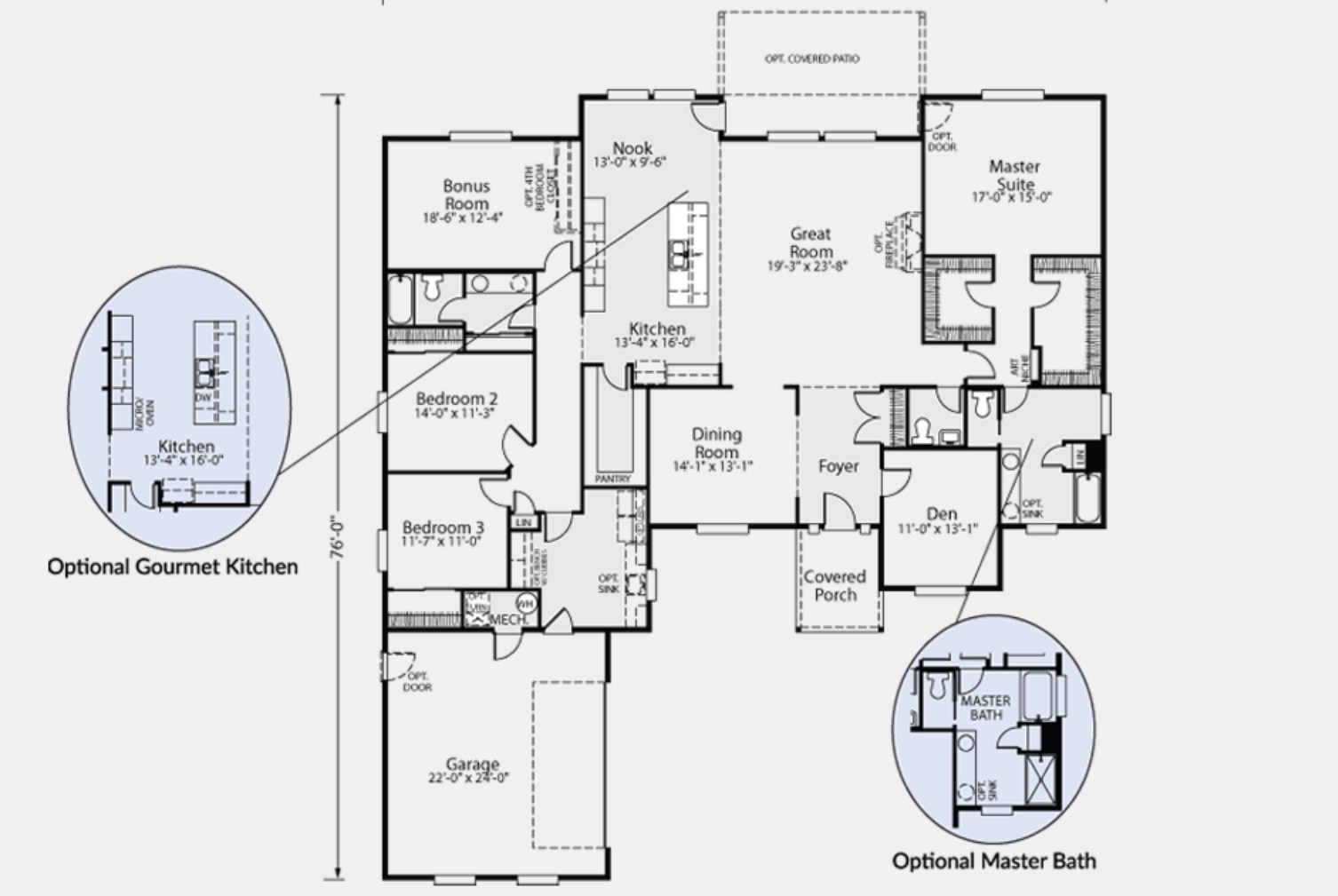
The Mud Room
When you enter the house through the garage, you go through a convenient mud room with a washer, dryer, and optional sink. If you have a lot of tools or gardening equipment, you can also add a bench with cubbies to keep everything tidy and organized.
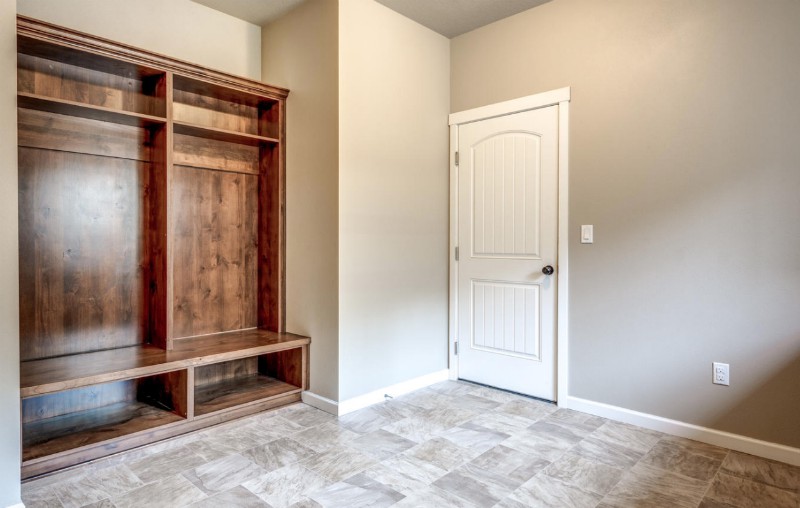
The Exterior
The outside of your home is the first thing people see, so curb appeal is important. The side-loading garage makes the garage door more discreet and allows you to highlight the other features of the house, such as the elegant porch columns, decorative roof brackets, and landscaping. You can choose from our Traditions, Signature, Impression, or Craftsman exterior packages to match your personal style.
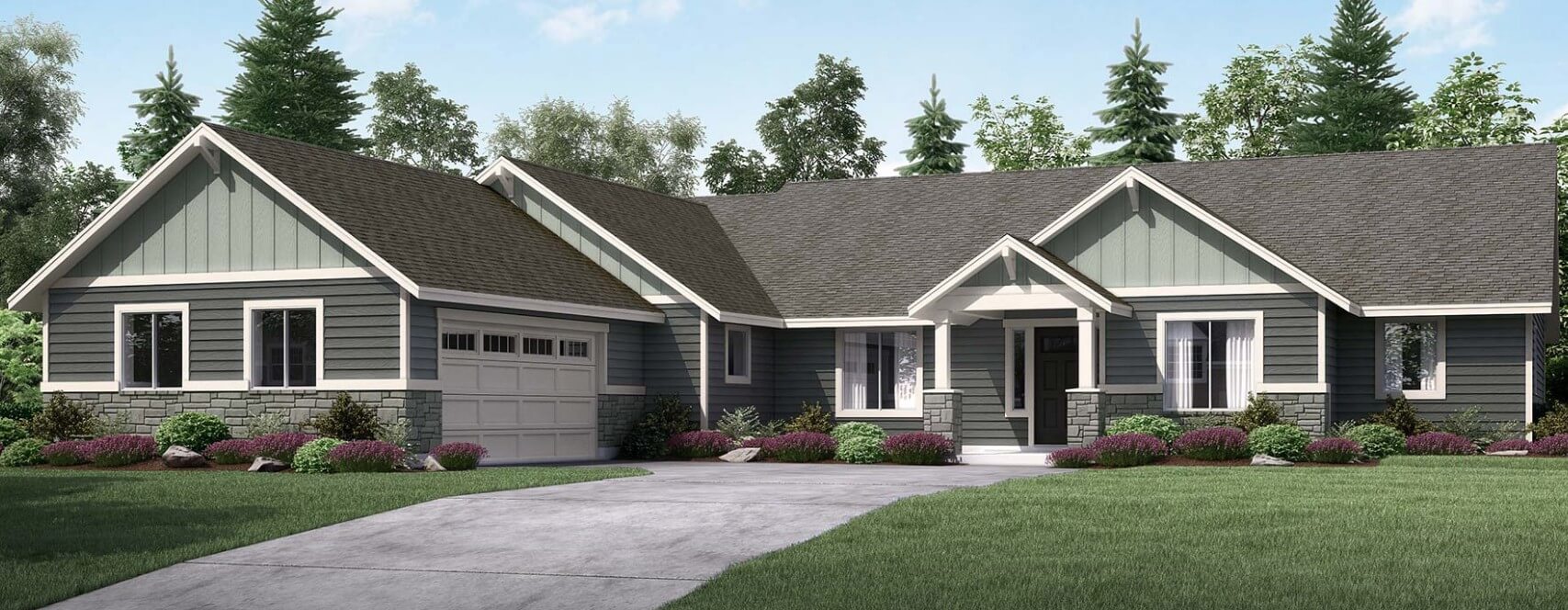
With so many custom home features, it’s easy to make the Cashmere your own. To learn more about how to build with Adair Homes, contact us today.


