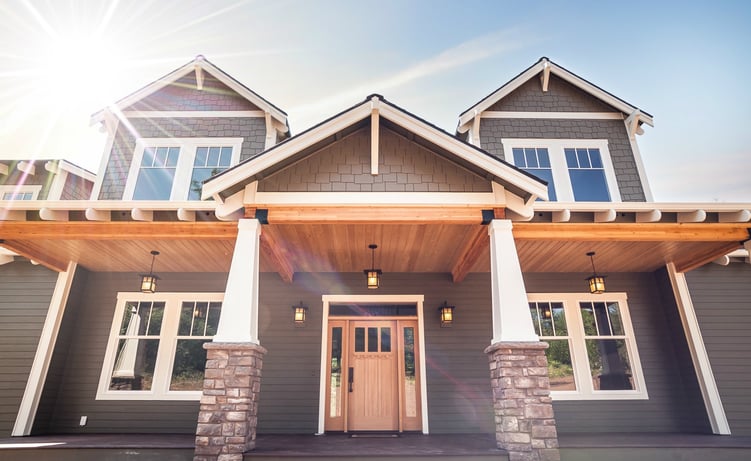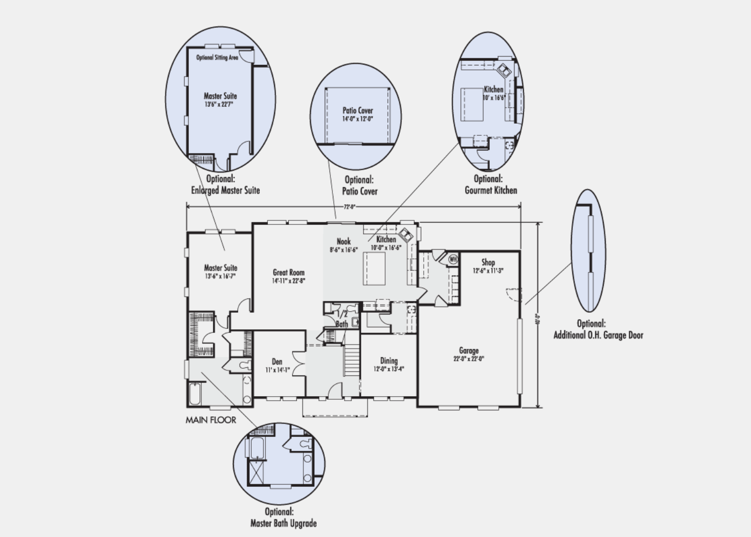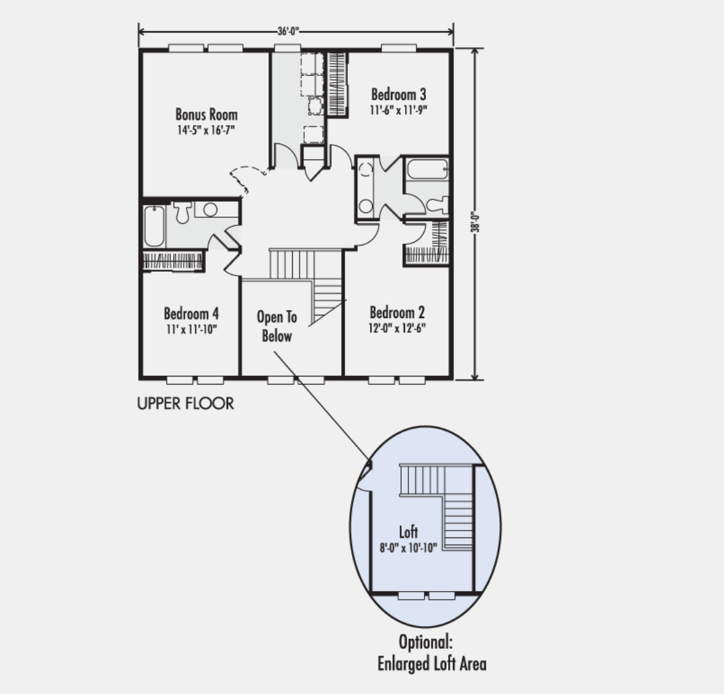Today’s homebuyers don’t want to have to choose between form and function. That’s why we created floorplans like the Mt. Rainier, a popular design that offers an ideal blend of elegance and practicality.
The home includes four bedrooms and three-and-a-half baths on two floors, totaling 3,217 square feet. Its spacious, open-concept design makes it extremely functional for young families, empty-nesters, multigenerational living, and everyone in between. Just like its namesake, the Mt. Rainier plan offers drama and beauty that never gets old.
Join us for a room-by-room tour to see why so many of our customers love the Mt. Rainier:
The Exterior
Mt. Rainier offers endless curb appeal and classic beauty. The plan offers your choice of four exterior designs, including the stately Traditions design (shown here) and the charm-filled Craftsman. You can also add functional customizations to the home, including a spacious front porch and, on the back of the house, a patio cover and a BBQ gas line to make the most of your outdoor entertaining space.

The Entryway
From the moment you step in the front door, the design of the Mt. Rainier takes your breath away. The vaulted entry draws you into an expansive great room, while a winding staircase opens up to the second story.
.jpg?width=751&height=497&name=mt-rainier-Entryway-6%20(1).jpg)
The Great Room
At the heart of the Mt. Rainier plan, the great room encompasses a vast living and dining area that flows right into the open-concept kitchen. This striking space creates the perfect area for day-to-day living, relaxing, eating dinner, and watching TV, but it also provides enough functionality for special occasions such as parties and holidays. You can even customize your great room with a cozy fireplace, skylights, or additional windows to make the most of the natural light.
.jpg?width=751&height=499&name=mt-rainier-grt-room%20(1).jpg)
The Kitchen
This open concept kitchen is both gorgeous and practical. A huge island makes prep work easy, and the breakfast bar creates a comfortable gathering spot for family and friends. You’ll never run out of storage space with all those cabinets, and the beautiful granite (or quartz) countertops will hold up under wear and tear for years to come.
.jpg?width=751&height=499&name=mt-rainier-Kitchen-2edit%20(1).jpg)
The Bedrooms
With four spacious bedrooms and a separate den, the Mt. Rainier offers plenty of privacy for the entire family, as well as your guests. The huge master suite can even be extended to include a sitting area with a view. Upstairs, bedrooms two and three share a “Jack-and-Jill” bathroom, and a fourth comfortable bedroom with full bathroom can accommodate overnight guests and visitors.
.jpg?width=751&height=497&name=mt-rainier-bedroompic%20(1).jpg)
The Bathrooms
The bathroom is another place where form and function should work together. The Mt. Rainier has four beautiful, roomy bathrooms. In the master suite, you’ll love the granite or quartz countertops, dual sinks, and huge adjoining walk-in closet. For even more of a spa feeling, you can opt for the master bathroom upgrade, with a separate jetted tub, extended bathroom vanities, and a deluxe shower head.
.jpg?width=751&height=497&name=mt-rainier-bath-new%20(1).jpg)
The Garage
Like most of our floorplans, the Mt. Rainier includes bonus garage space that can be used as a woodshop, storage space for bikes and other hobby equipment, or for something in-between. This lets you free up more space for your vehicles. You can even add a third parking bay for more room.

The Bonus Room
The second floor of the Mt. Rainier is a teenager’s dream, with private bedrooms and bathrooms and a huge bonus room. Make this your family’s spot for movies, video and board games, hanging out, and more. You can even add desks on one side to create the perfect study nook.
Interested in learning more about the Mt. Rainier and other custom floor plans? Download our free custom home Design Guide.



