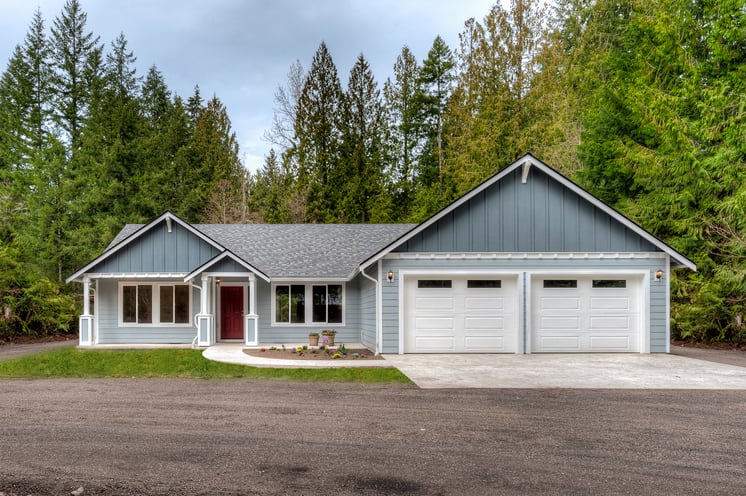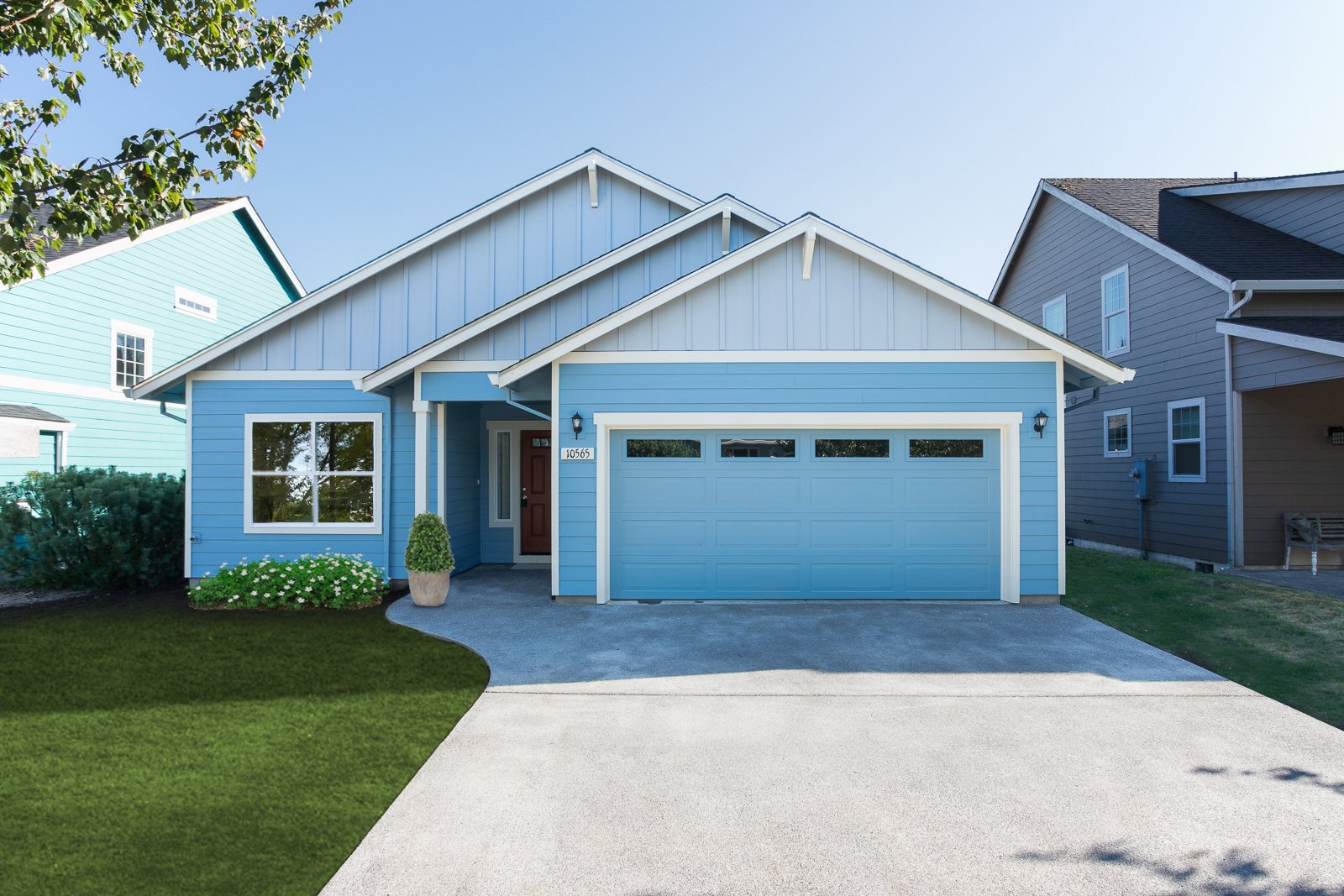With stunning mountain views, 300 days of sunshine, and a desert-like climate that will make you want to get outside and explore the natural beauty that surrounds you, Central Oregon is a great place to settle into a new custom home. Whether you want a clear budget from the outset or just don’t want to make every little decision, starting with custom house plans is a great way to kick off the homebuilding process. You can choose a layout based on your current lifestyle and future plans so you’ll get the most from your investment.
Among the many benefits to a partnership with Adair Homes is our involvement from start to finish. While Adair Homes doesn’t supply purchasable lots to customers, our Home Ownership Counselors have close professional relationships with those who do.
Joe Zampko is one of these well-connected Home Ownership Counselors. In one of our virtual open houses, Zampko said, “We are a build-on-your-own-lot builder, which means that with our financing, we allow you to include the land, home, [and] site development all in one through our sister company, Alliance Financial Services.”
Through Alliance, you can determine whether you’re prequalified to purchase a piece of land. As Zampko said, “We make sure you’re on track to building your dream home with Adair.”
Part of keeping you on track to building your dream home means providing you with upgrades to create the home that’s right for you. However, where Adair Homes separates itself from the competition is in what we include in our base price that our competitors consider upgrades. For example, “All of our homes come with central A/C and [a] heat pump,” Zampko said. “Typically, that’s a $16,000-$18,000 upgrade [for other builders], so that’s a huge value Adair has to offer for our clients that’s built into the base price of the home.”
If you’re all set to check out some of our most popular customizable floor plans in Central Oregon, we have created a rundown of the highlights of each of these homes to help you decide on which one is right for you.
The Josephine
With three bedrooms and two-and-a-half bathrooms in 2,382 square feet, the Josephine is the perfect family home for everybody to have their own space. Parents get peace and quiet in the private master suite, which is separated from the other bedrooms. A guest room (which can also serve as a den) sits at the front of the house with a nearby half bath for convenience. Use the formal dining room when entertaining, or gather in the nook of the kitchen for casual family meals.
%20(1).jpg?width=746&name=2382%20-%20Josephine%20-%20306885-17%20(30)%20(1).jpg)
This floor plan comes standard with a three-car garage, so you can store everybody’s vehicles or use the extra space for sports equipment, a boat, or other toys. A walk-through utility/mudroom helps keep the front entry tidy and also provides easy access to the kitchen for unloading groceries.
As with all homes built by Adair, the Josephine comes with many customizations and upgrades. Choose from six exteriors to give your guests a great first impression of your home. Upgrade to a gourmet kitchen with a large island for hosting and creating excellent meals. If you have frequent guests, convert the den into a guest bedroom or attach a studio. Finally, if you’re a family of many drivers (or future drivers), consider the additional garage.
.jpg?width=1600&name=2382%20-%20Josephine%20-%20312063-10%20(16).jpg)
The Willamette
Another large ranch with three bedrooms and two-and-a-half bathrooms in 2,130 square feet, the Willamette stands out because of its fantastic grilling porch. Whip up some steaks at any time of year and in any weather by stepping through the sliding glass doors. Make an even larger outdoor space, and potential eating area, by adding the optional covered patio.
.jpg?width=746&name=2130%20-%20Willamette%20-%20307809-7%20(16).jpg)
Although the kitchen is tucked into the corner, it has sight lines to the great room, giving the common spaces an open feel and making it easy to keep an eye on the kids. This customizable floor plan offers ultimate flexibility with the ability to have either a formal dining room, a den, or a fourth bedroom. Choose the option that best matches your lifestyle and make this house truly your own.
Among the many amenities this house offers, the split design of the four bedrooms is a highlight for everyone who needs some privacy from time to time. The large walk-in pantry is another highlight when it comes to space. When entering into the house from the three-car garage, the mudroom lets you clean up before you step foot on your luxury vinyl plank flooring. For a growing family, additional space could be needed down the line, and adding a garage or attached studio are two perfect solutions.
.jpg?width=2500&name=2130%20-%20Willamette%20-%20308019-5%20(2).jpg)
The Oswego
Take it from one of our pros: The Oswego is “one of our most popular plans,” Zampko said in this virtual tour, which shows off some of the standard options for this home design. An open-concept ranch with three bedrooms and two bathrooms, the Oswego is the perfect choice if you and your family like to DIY. A shop in the garage can be used for a workbench, tool storage, gardening supplies, or any other hobby that needs a little extra space. For indoor hobbies, the den off the front entry can be used as an exercise studio, private home office, craft room, or media room for the kids.
.jpg?width=746&name=1952%20-%20Oswego%20-%20311624-8%20(12).jpg)
The kitchen boasts a sizable corner pantry and the option to add an island for extra storage and seating. The dining room and great room allow for lots of natural light and space so the family has plenty of room to be in the same area without crowding one another. When you do need a moment to yourself, retreat to any of the bedrooms that are large enough to accommodate your friends, family, and guests, and come with sizable windows that bring in plenty of natural light. For even more “me time,” include a spa bathroom upgrade to the master suite.
Need more options for creating a larger space? Upgrade to vaulted ceilings in most rooms of your home. Or add a second garage or studio space that works well for an office or small resting space.
.jpg?width=6000&name=1952%20-%20Oswego%20-%20307918-6%20(19).jpg)
The Winchester
This rambler-style floor plan has a symmetric feel with three bedrooms and two bathrooms in 1,560 square feet. The Winchester has a centrally located kitchen that connects to both the great room and the dining area with an island that provides casual seating and a sense of separation without losing the open feel of the floor plan. The master suite is located on one side of the house, with a walk-through bathroom and a large walk-in closet. The other two bedrooms are on the other side of the house, providing privacy for other family members or guests.

If you don’t need the third bedroom, convert it to a den. The convenient location near the front entry makes it ideal for a private home office. A walk-through utility/mudroom off the garage helps keep your home tidy. It is also near the master bedroom for convenient laundry access.
For a few other ways to make this home your own, consider the following customizations. Choose from five tasteful exteriors to stun your guests. To add more space to your interior or exterior, consider extending the great room and dining room or the covered back patio. For the growing family, be sure to add a second garage and attached studio to the final design.
.jpg?width=3000&name=1560%20-%20Winchester%20-%20306968-6%20(12).jpg)
The Arcadia
The Arcadia East and Arcadia West are smaller layouts with three or four bedrooms in fewer than 1,500 square feet. Both customizable floor plans have a large master suite in the back corner with secondary bedrooms nearby. The third or fourth bedroom is located at the front of the house and can also be converted to a den.

With an open living design, the common areas are connected with a corner kitchen and optional island that connects it to the dining area. The great room also has an optional fireplace, making this compact floor plan extra cozy. Or, if relaxing outside is your preference, a covered front porch awaits. And while you’re out there, you can admire your choice of several exteriors.
At Adair, we want to make sure the home we build for you reflects your personality and style. That’s why we allow our customers to customize at some of the more granular levels. For example, countertop upgrades are available in either granite or quartz with little price difference between the options. You can also vault ceilings throughout the house to make your home appear larger from the inside.
%20-%2027.jpg?width=746&name=1485%20-%20Arcadia%20East%20-%20311997-7%20(15)%20-%2027.jpg)
Learn More About Customizable Homes
It’s important to know the many steps that go into the homebuilding process. As Zampko said, “There are a lot of items and components, and that’s why we highly recommend meeting with your local Home Ownership Counselor to get the best understanding of your lot so we can determine the feasibility and that you have a successful build project.”
Our Home Ownership Counselors will guide you through every step of the process, from finding land and securing financing to selecting the floor plan and features that work best with your budget. To learn more about the dozens of custom house plans Adair Homes offers in Central Oregon, schedule a visit to our office in Redmond, or contact us today to get started.


