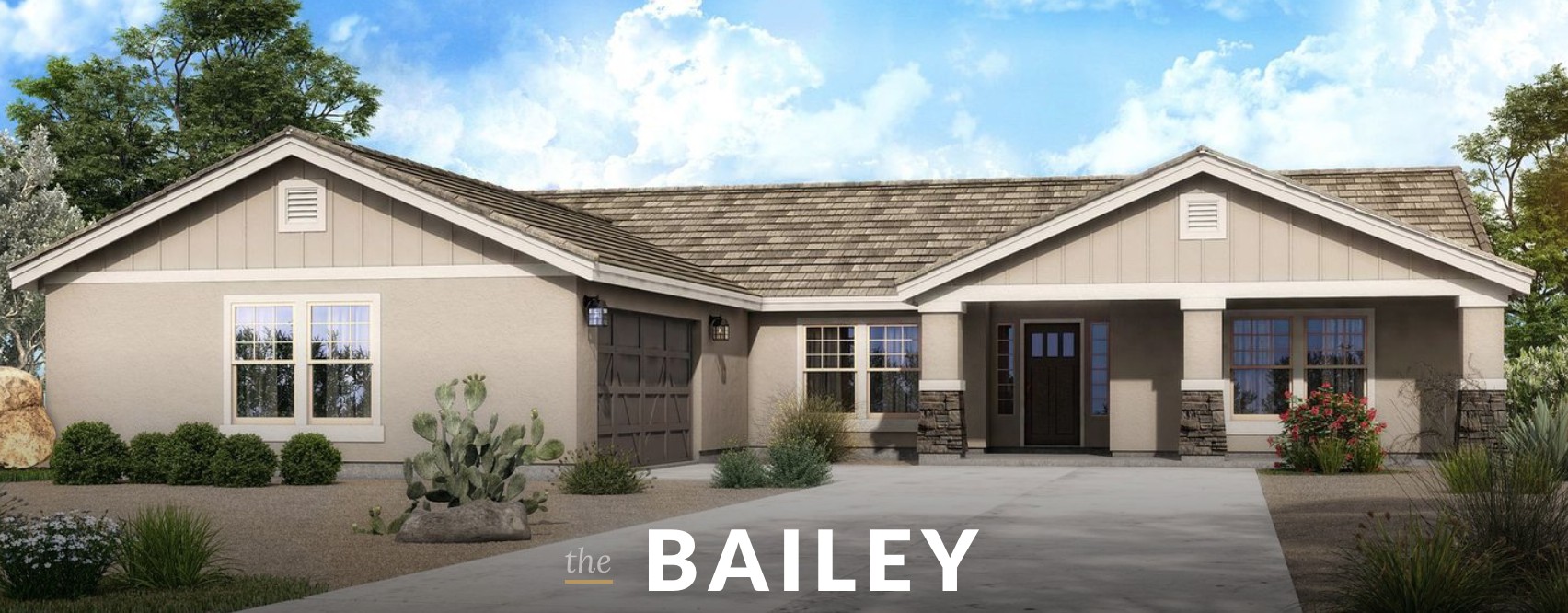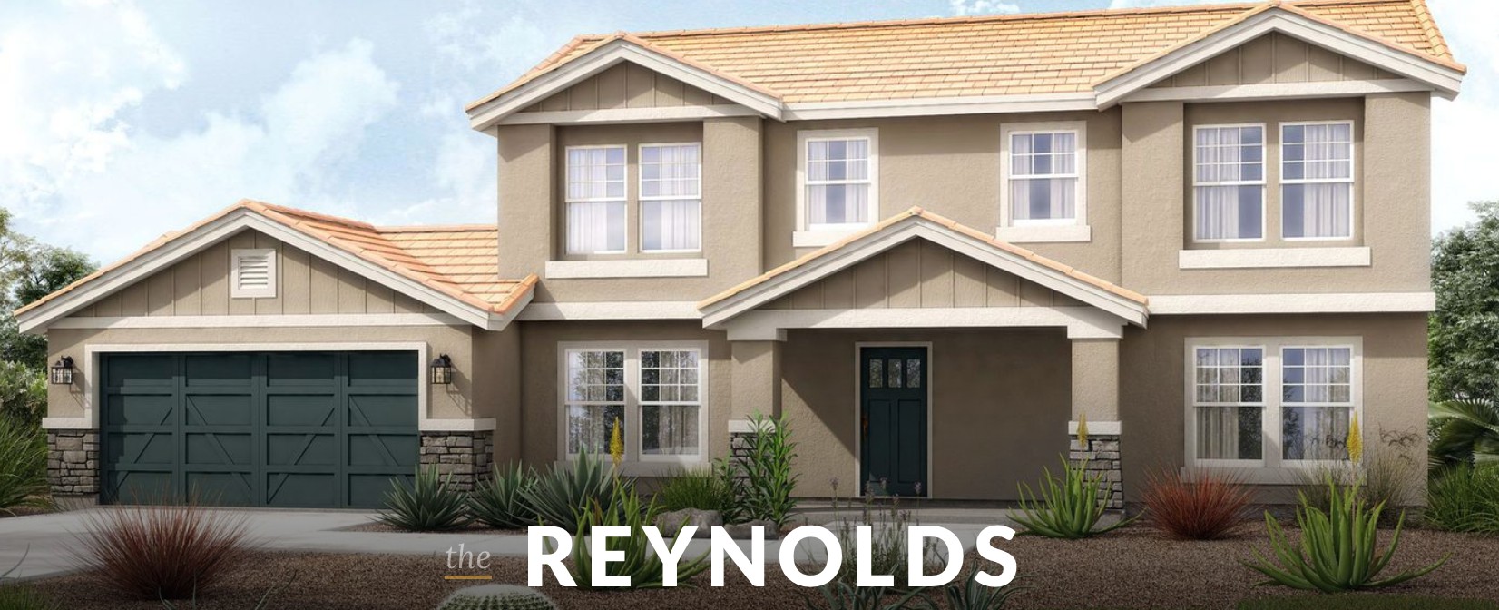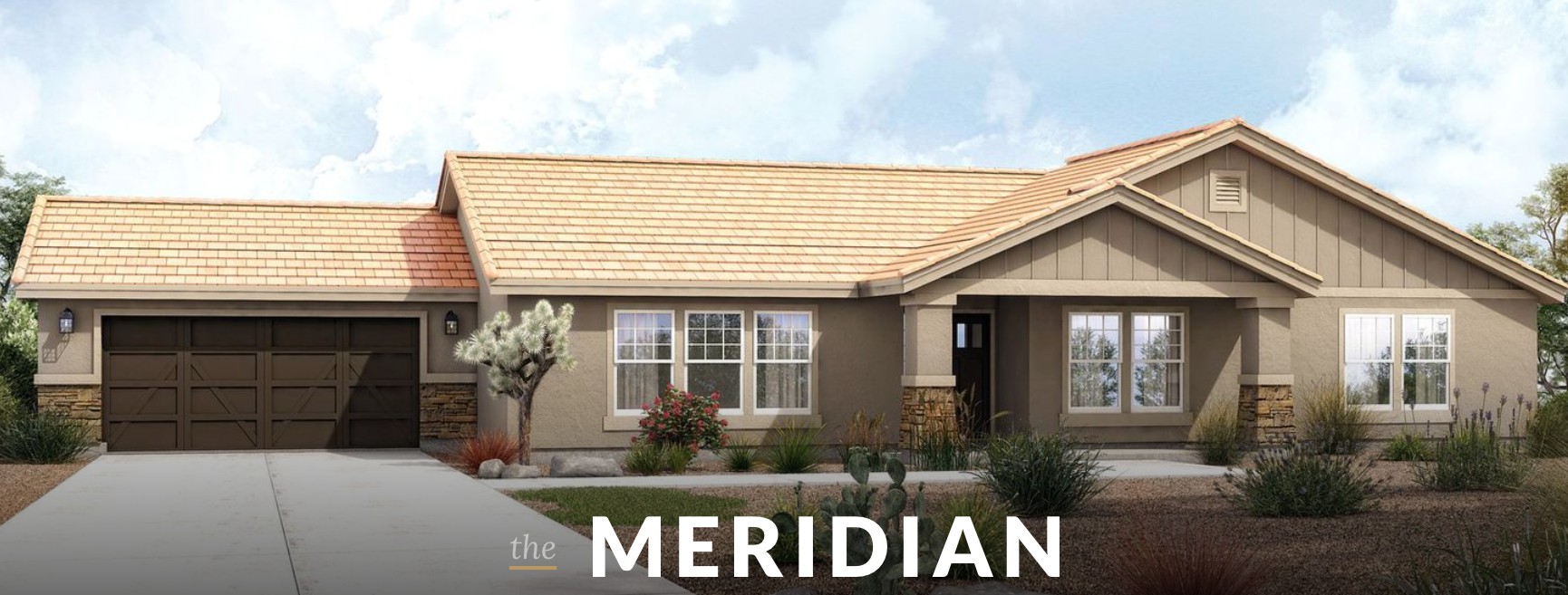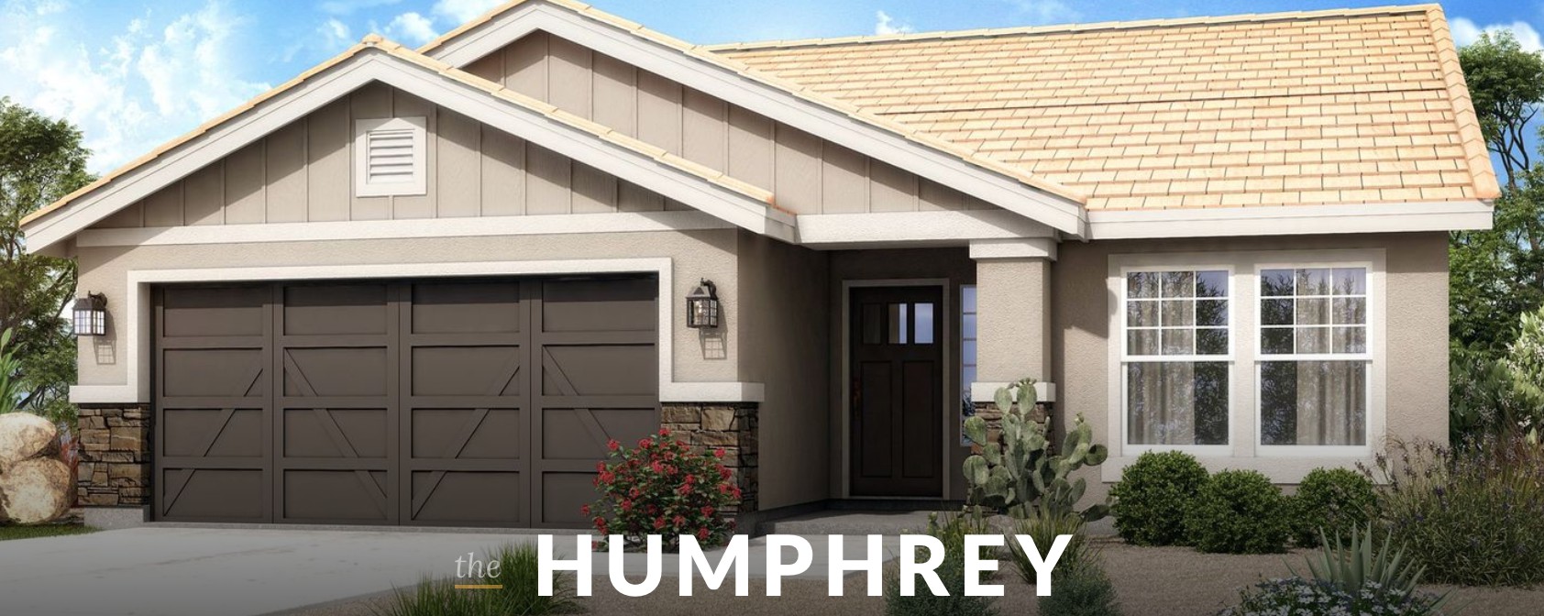If you’re planning to build a new home in the Phoenix area, consider starting with custom house plans. Rather than spending a big part of your budget on design fees, this approach allows you to start with a floor plan and modify it to suit your needs, which means you have more money to spend on the features you want, and you might even be able to build a bigger home.
Adair Homes offers dozens of custom house plans you can build in Arizona. These are four favorites in the Phoenix area.
The Bailey
With almost 2,200 square feet of living area, this spacious ranch has three bedrooms and a flex space that can be designed as a fourth bedroom, den, or formal dining room. The Bailey’s split-bedroom layout positions the master suite, which has an epic walk-in closet, on the opposite side of the home from the other bedrooms, ensuring ultimate privacy. The two bedrooms also have their own walk-in closets and share a Jack and Jill bathroom, making it the perfect layout for older siblings. A walk-through utility room connects to the side-load garage for daily convenience, while a covered porch greets guests in style. Available with either the Craftsman or Spanish exterior package, this customizable floor plan can be adapted to match any family’s lifestyle.

The Reynolds
If you prefer living large in a two-story home, the Reynolds has up to five bedrooms in 2,080 square feet. The master suite is located on the first floor with the common living areas, leaving the upstairs bedrooms for kids and guests. This customizable floor plan also offers a dual master suite option, making it suitable for a multigenerational home or perfect for a family with an older teen who wants to have their own space. The large covered front porch, which can be extended to wrap around, is the perfect spot for catching up with the neighbors or for seasonal decorations. The two-level layout has a stately vibe without feeling pretentious, and with so much space for the whole family to gather, this house will immediately feel like home.

The Meridian
A 1,950-square-foot home with four bedrooms and two baths, the Meridian is an open-concept ranch that is perfect for growing families. With the bedrooms clustered together, you can keep a close eye on the kids. The enlarged master suite option offers even more space so you can create your own private oasis. The kitchen, dining room, and great room flow together to make a welcoming family space, which gets even larger if you add a covered patio off the dining room. An optional kitchen island connects the rooms and provides extra seating and storage for the items that don’t fit in the pantry. Keep the house clean by using the mudroom/utility room in the back and making the most of the coat closet in the entry.

The Humphrey
This tidy little ranch packs up to four bedrooms and two baths into 1,485 square feet. The Humphrey uses efficient design to make this small footprint, which is perfect for a narrow lot, feel spacious and open. Use the optional den at the front entry for a home office if you don’t need a fourth bedroom, or reserve that room for guests so they can have privacy from the other three bedrooms. Use the entry from the garage on those days when it’s just too hot to be outside, or use the shaded front entry to step into the great room. The dining room and kitchen island provide casual eating spots, and the optional covered patio is perfect for grilling or just chilling. The front elevation may look compact, but this customizable floor plan is hiding a spacious family home inside.

Custom Design
Every family has unique needs, so if you don’t see custom house plans that you like, you can always create your own with the help of a designer. When you design a custom home with Adair Homes, you can start with your sketches and ideas, or have a professional make plans that match your vision. Either way, we’re skilled at designing around budgets, so you can be sure your dream is achievable.
If you’re looking at custom house plans in the Phoenix area, schedule an appointment at the Adair Homes office to learn more about our unique process and how it can help you get the home of your dreams in Arizona. Our Home Ownership Counselors are here to help you figure out exactly what you can build for your budget, which might be more than you expect. The only way to find out is to start the process today.


