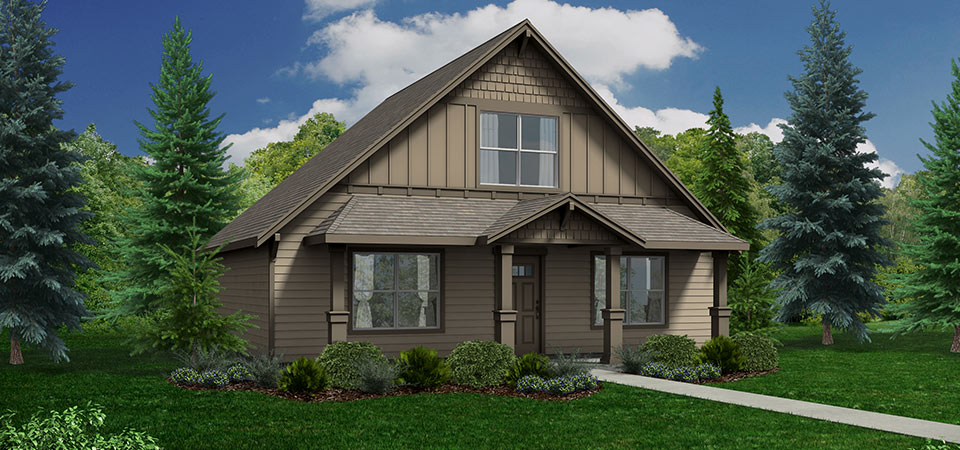There are many special features that make our 2659 model one of our most popular. These features begin when you walk in the front door. The den with the double doors off of the entry hall creates a very welcoming atmosphere. The oversized laundry room, which gives access from the garage to the entry hall includes a large number of cabinets, a pantry and a sink. Also off the entry hallway is the powder room for easy access by your guests.
As you continue down the entry hall you see the beautiful and large kitchen with ample storage and a beautiful, well designed island with sink. The open great room concept with the kitchen, dining and living all visible at the end of entry hall gives the home a spacious and open feel.
The large master suite on the main floor includes vaulted ceilings, a beautiful master bath and large walk in closet. This bedroom is separated from all others and provides a large degree of privacy.
At the top of the stairs you come into the bonus room. This is a large and very usable space. Depending on your family needs it can be a play room, home office, library, craft/sewing area… the ideas are endless. Also near the top of the stairs is a well located bathroom with dual sinks. The upstairs is complete with three roomy bedrooms with large closets and three hallway closets for extra storage.
The double car garage has one bay that is extra-long to give room for a work bench, storage or whatever your special needs are.
This value priced home has an incredible flow, both for daily living and for entertaining. Learn more about one of our most popular plans, including more gallery pictures and multiple virtual tours, by visiting our 2659 plan page.





