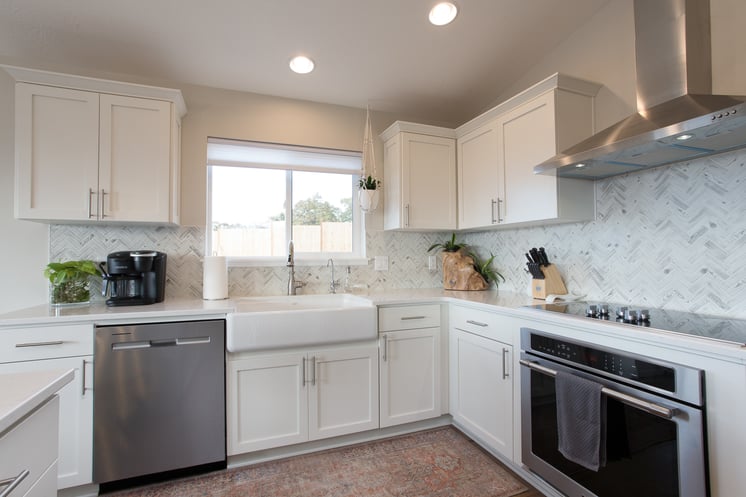As 2020 draws to a close, Adair Homes looks back with pride at a team that has pulled together despite the years’ obstacles, worked in harmony (with the utmost of safety in mind!) with our customers, and utilized state of the art technology to build over 500 homes across four states. We’ve weathered through an unprecedented time in our country, with the spread of Covid-19. Through it all, Adair Homes customers have continued to inspire us to work harder, celebrate the little wins as well as the big, and never stop dreaming.
As we turn a corner into 2021, here are our top 5 home plans—as chosen by YOU—our customers, homebuilding partners and friends.
YOUR FAVORITES
Popular Plans - Top 5 List
1. The Willow Plan
.jpg?width=469&name=391%20W%20Cherrywood%20Pl-2-edited%20copy%20(2).jpg)
This home’s split layout is ideal for the growing family. Primary bedroom on one side of the house, multiple smaller rooms on the other—it’s the separate-but-together scenario you’ve been looking for! The Open Kitchen concept and connected Great Room make this 3 bedroom, 2 bath single level home feel so much larger than its true footprint. And, by adding your own signature elements—hardwood floors, cubby nooks, knotty alder cabinets—your custom home will truly be all about you.
.jpg?width=1920&name=5seuyvaqv5963ywmbhvkcdkeatiwn7wk15uvvn4t%20(2).jpg)
2. The Dillon Plan
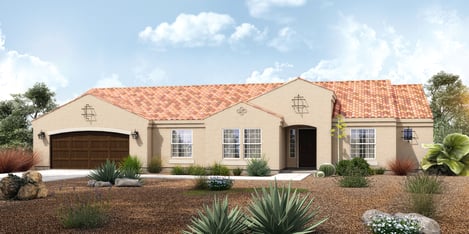
Do you like food? What about cheese boards? Wine? Lavish, culinary delights spread across a custom granite-topped islands? Exotic olives? Home-baked bread? If any of these visions has piqued your interest, you might want to look twice at the Dillon plan. This home has an open kitchen concept that simply demands attention. It’s three bedroom, two bath design is a canvas waiting for your direction. The oversized two-car garage includes a shop area—and a den can be added for additional room. It really is the home that keeps on giving, a transformative framework for your life.
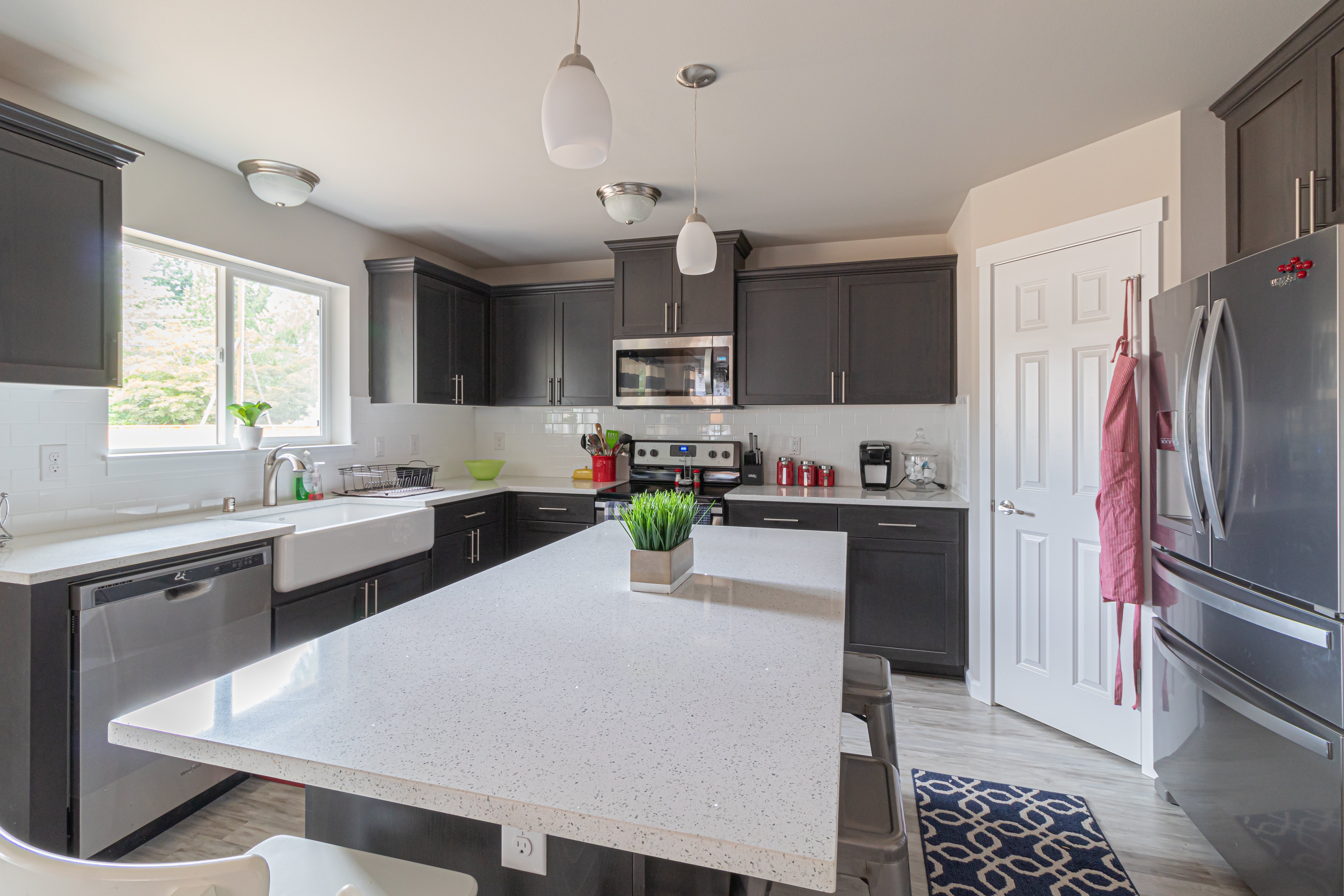
3. The Reynolds Plan
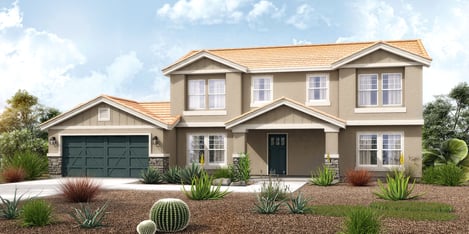
Build a custom home inspired by your own life: a light, bright kitchen, vaulted ceilings, and an expansive Great Room. This two-story, five bedroom home has zero bad angles—and it knows it. Have a special view property? This home plan offers opportunities to capitalize on the natural beauty of your property. Its covered porch is perfect for lazy, rocking-chair evenings and watercolor sunsets. Whether you are looking for high-style or low-key design, the Reynolds plan is adaptable to your life. And that’s custom.
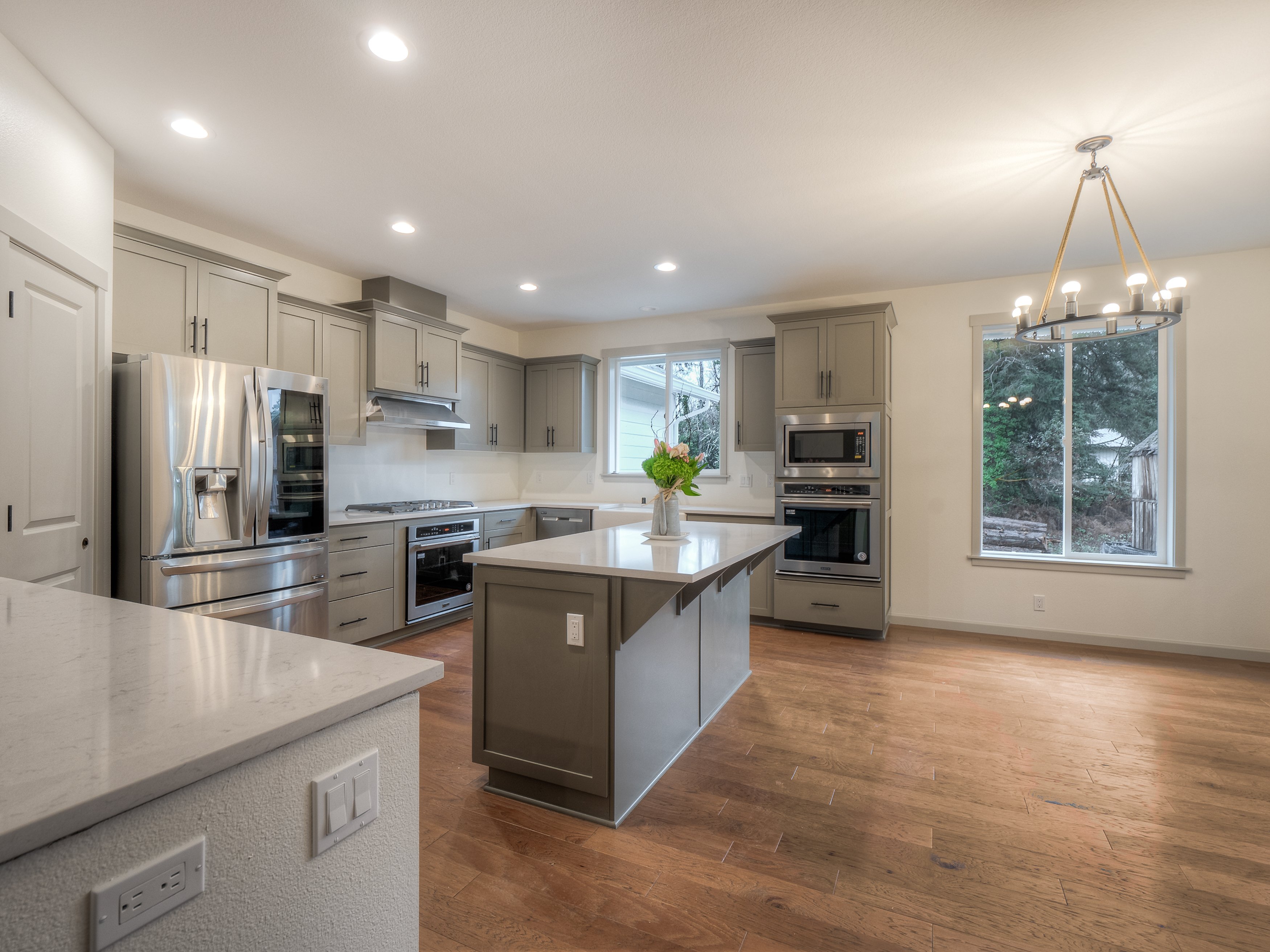
4. The Cheyenne Plan
-1.jpeg?width=469&name=image1%20(2)-1.jpeg)
Reflect your own personal style in the Cheyenne plan. The Great Room’s scale is oversized, with soaring ceilings and a true airy brightness that comes from the room’s sheer volume. Be dramatic. Live large! The grand Kitchen space is made for entertaining and elbow room, both. A generously sized primary suite with two closets shows nicely, while an additional bonus room, and dramatic entry make this the ultimate statement home. Your statement.
.jpg?width=4000&name=155%20Rustic%20Pl_Print-007-edit%20(1).jpg)
5. The Fitzpatrick Plan
.jpg?width=469&name=21607%20E.%20Thirsty%20Earth%20trail%2021,%20Fo%E2%80%A6%20McDowell-1%20(1).jpg)
A classic single-level Ranch never looked so chic. This is a home meant for big living—with a voluminous Great Room, a formal Dining, and a Kitchen to write home about. With gracious proportions, the warm interiors fairly speak of festive gatherings and warm summer evenings—a year-round house, for sure. Measuring in at over 3000 square feet, there is a lot to love about the Fitzpatrick plan.
.jpg?width=469&name=c1765ehnw085fmzgw4hc61jepdw0p05rrfxwfefo%20(2).jpg)
Will The Real Leader Please Stand Up?
The Custom Plan Was the Most Selected Option for 2020
-edit%20(1).jpg?width=469&name=r8uoh9586jx5bsva1w6rhone4tc7wd6fyheuo3di%20(2)-edit%20(1).jpg)
According to the Zillow Consumer Trends Report the ability to customize a home is one of the top reasons for building a home. This trend was true for the Adair Homes customer as well, in 2020 more people than ever before opted to build a custom home instead of customizing an existing plan.
Looking At Custom Plans Top Trends Include
1. Multigenerational homes designed around unique family needs
2. Homes designed to maximize a narrow city lot
3. Creating a home design to make the most of a beautiful view
4. The perfect forever home designed with aging in place in mind
5. Daylight basement home plans for property with a steep slope
Build Your Dream in 2021
Adair Homes builds your home on-your-lot. Wherever you envision the home of your dreams, Adair is there—ready to make that vision a reality. Our designers and master craftsman willingly add the touches that bring your life into focus—the island seating for eight—the reclaimed wood fireplace mantel—the soaring entryway with walnut-stained banisters and warm chandelier lamplight. We do you.
We invite you to peruse this year’s must-have plans—and then give us a call. We can’t wait to hear how Adair can customize a home tailor-made for you.
About Adair Homes
With 50-plus years in the industry, Adair’s long term commitment to treating each customer with honesty, integrity, and respect has paid off, 22,000 customers strong and counting.
At Adair Homes, our mission states: it is our privilege to build our customers the home they have always dreamed of. We believe in providing the greatest value for our customer’s dollar and finding innovative ways to value engineer homes. We believe that we can offer an outstanding customer experience that is both enjoyable and rewarding—and offer this one-of-a-kind customer experience as the largest on-your-lot builder in the West. For more info, get in touch with us here or call 1-844-518-7072.


