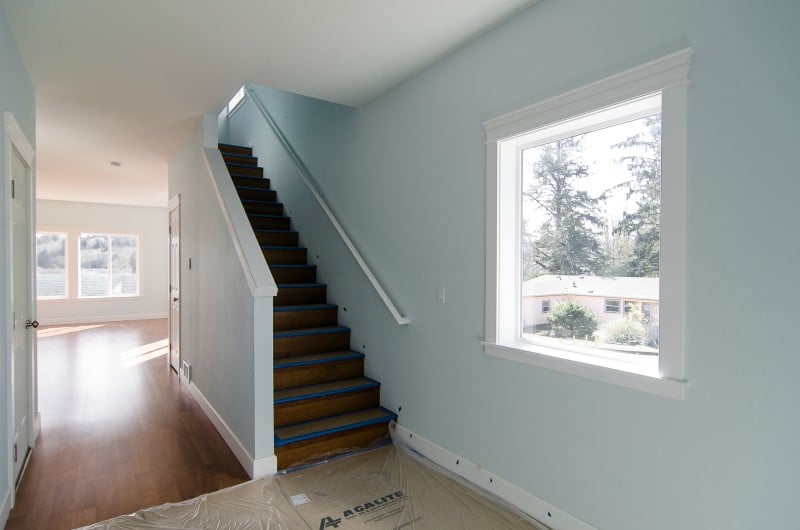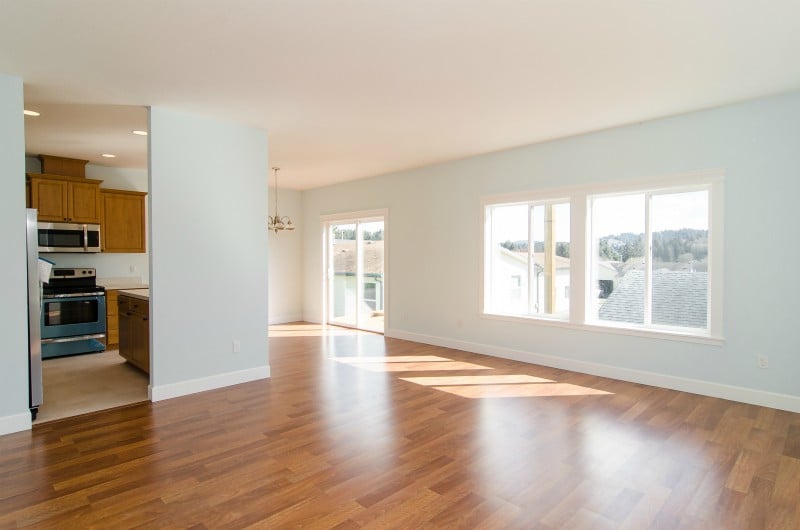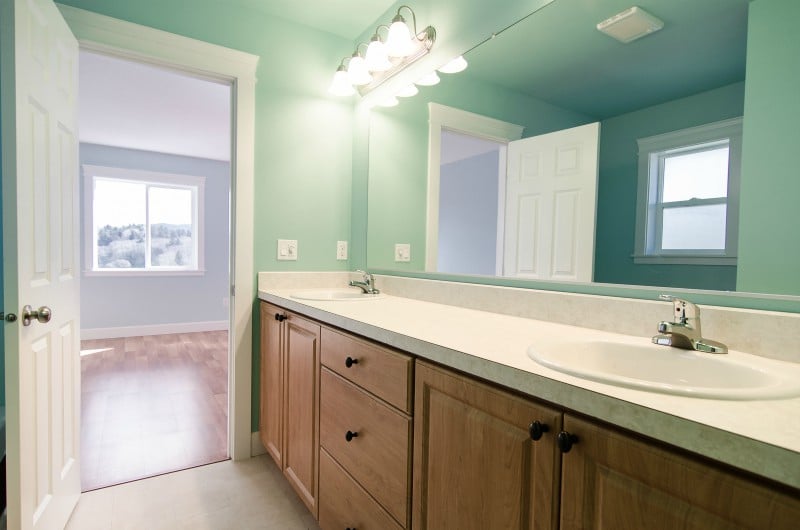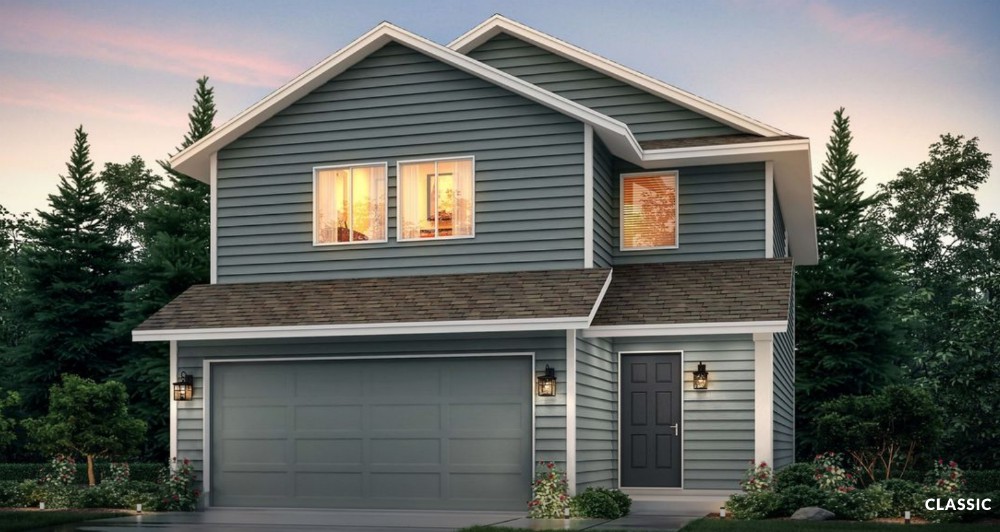Finding a floor plan that offers ample space with a small footprint and fits on a narrow lot can be a challenge, but the Ruby manages to do so with style. With three bedrooms and 2½ baths over two levels in 1,843 square feet of living space (plus a two-car garage), this 28-foot-wide floor plan is perfect for tight urban lots. Of course, the Ruby also works well on larger lots, especially if you want to build a deck in the back.
Don’t let the simple exterior fool you—the Ruby is bursting with cozy charm and functional features.
The Entry
Enjoy the convenience of a covered front porch or enter the foyer directly from the garage. Either option allows you to easily put jackets in the large coat closet, head upstairs to the bedrooms, or bring the groceries straight back to the kitchen. The entry is also open to the upstairs level, creating a dramatic two-story effect that makes this tidy home feel more grand. At the top of the stairs, you’ll also find a hall closet that provides even more storage.

The Great Room
The heart of this open floor plan, the great room is seamlessly connected to the kitchen and dining area. Add the optional fireplace to create a family focal point, or enjoy the view from the large double windows at the back of the house. With enough space to create multiple seating areas or a reading nook, you can transform the great room into any type of space you want.

The Kitchen
With ample counter space and a closet pantry, this kitchen is a cook’s dream. The optional kitchen island adds separation from the dining area, additional casual seating, and extra storage for small appliances or the built-in wine rack you have always wanted. With proximity to the great room and dining area, the family chef can keep an eye on the kids or chat with guests without leaving the kitchen.

The Dining Area
Whether you decide to keep it casual or make it a more formal space, the dedicated dining area gives you plenty of options. Add a covered patio with sliding glass doors to create an outdoor eating area that makes the space feel even larger. As with every Adair home, you can choose the lighting and finishes that will make this room feel exactly like the dining room you have always envisioned.
The Bedrooms
All of the bedrooms in the Ruby are located upstairs, creating privacy from the common areas on the first level. Located above the garage, the spacious master bedroom has large double windows to provide natural light throughout the day and a walk-in closet with ample storage space for clothing and other items. The other two bedrooms are located at the back of the house, separated from the master bedroom. Each has its own window and a closet with sliding doors.
The Bathrooms
The master bathroom is perfect for couples, with optional dual sinks and a door between the sink area and shower/toilet room. A large linen closet provides extra storage for towels, bedding, or toiletries. The second upstairs bathroom also has a dual sink option and includes a full shower and tub. The half bath on the first level allows you to keep the upstairs area private when guests are visiting and also offers convenience when the family is gathered downstairs. The laundry room is adjacent to the half bath on the first floor, tucked behind folding doors.

The Exterior
The Ruby is available with our Classic, Traditions, and Signature exterior packages. No matter which option you choose, this floor plan charms with an elegant column on the front porch, two gable rooflines at the front, and shed roofs over the garage and entry. All of these lines serve to spice up an otherwise simple form that will look tasteful on any block.

Like all of our floor plans, the Ruby is fully customizable. You get to choose the features and finishes that work best for your budget and lifestyle. You can also add an additional garage or studio to create more space if your lot allows. Check out the interactive floor plan to envision your family living in the Ruby. If you’re ready to learn more about building a custom home with Adair Homes, contact us today.


