Call it a single story, a one-level, or a first-floor only home—any way you say it, it’s the most popular and highly desired floorplan on the market. Plus, single story homes keep their value as they are always in demand. Perfect for both the new family and the folks aging-in-place, single story homes are the hottest trend around.
THE SINGLE STORY LIFE
No Limits
From an accessibility stand-point, a single story home is the best answer for those with mobility issues. Without steps and thresholds, those using wheelchairs and walkers can still enjoy easy access to each room. Adair Homes is also well-versed in customizing plans to fit ADA standards—from widening hallways and doorways, to roll-in showers, and wall-hanging sinks.
Easy Does It
Single story homes are easy to maintain both inside and out. Windows can be reached on all sides of the home. A vacuum need not be hauled up a set of stairs. In fact, baskets full of clean sheets and towels can all stay put on the bottom floor, too!
Besides being easier to clean and maintain, single story homes are also easy on the wallet. You’ll find your heating and cooling systems do not have to work so hard to pump the air throughout your entire home.
Privacy, Please!
You’ve heard of a picky eater—how about a picky sleeper? Does extraneous noise bother you? If so, a single level might just be your dream solution. Adair Homes offers many single level plans with room separation—and if you can’t find the perfect one—we’ll make it. Noise transfer is real, and so is snoring.
Safety First
In case of a fire, a single story home is easier to escape than a multi-level home. If doorways were to become blocked, it would be just as easy to exit the home through a window at ground-level, rather than from a dangerous height.
Bannisters, railings, and balconies no longer need to be worried about. A single story home is solid, reliable, and forever.
Adair Has What You’re Looking For
Building the home of your dreams is easy with Adair. Our online array of floor plans is matched only by your imagination—and even then, we can customize. If you’re in the market for a single story home that increases in value over time, take a look at these plans:
5 Popular Plans to Consider
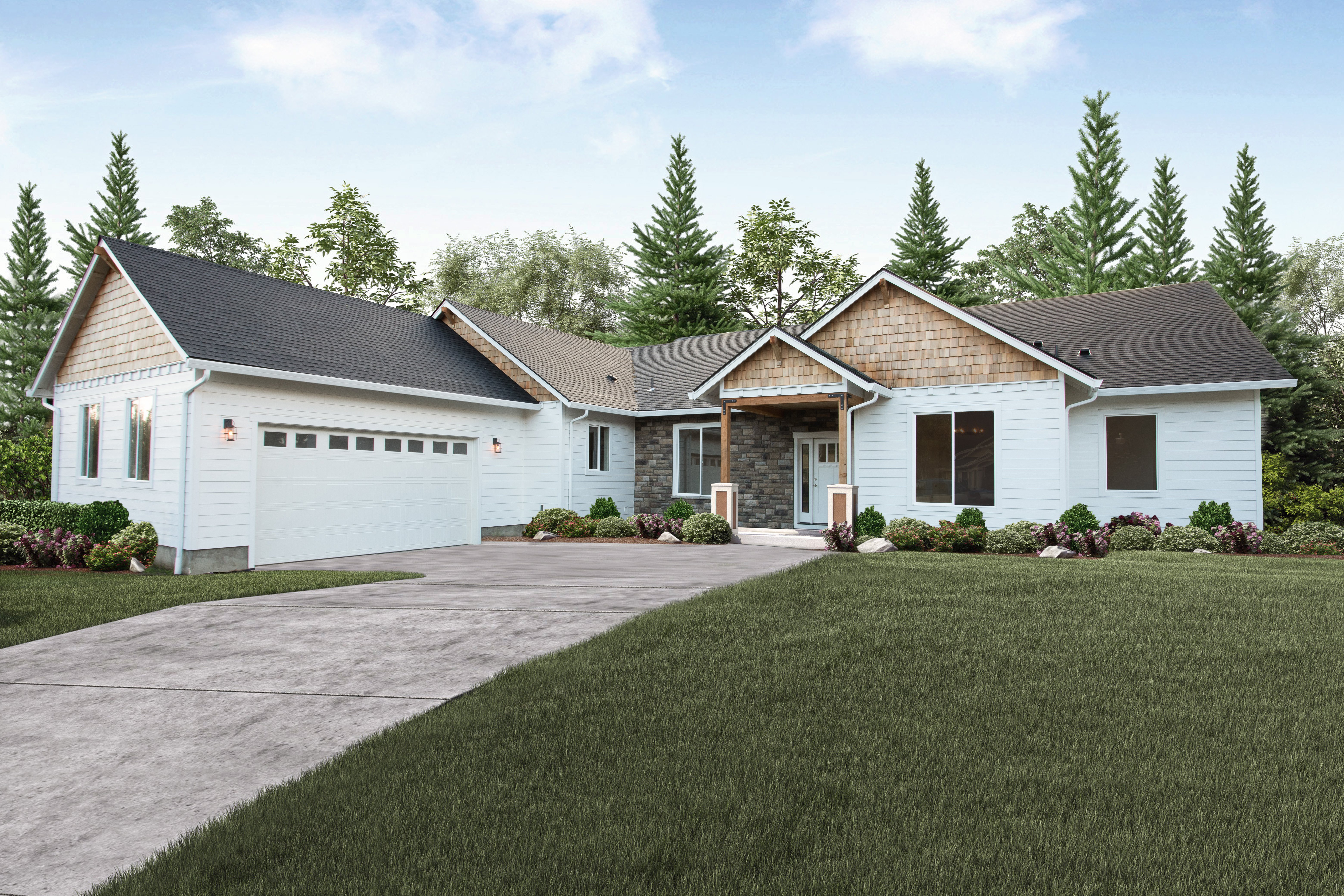
If you’re looking to live inside and out, this single-level ranch has more than 3,000 square feet of well-appointed living space and opportunity for covered patios and decks.
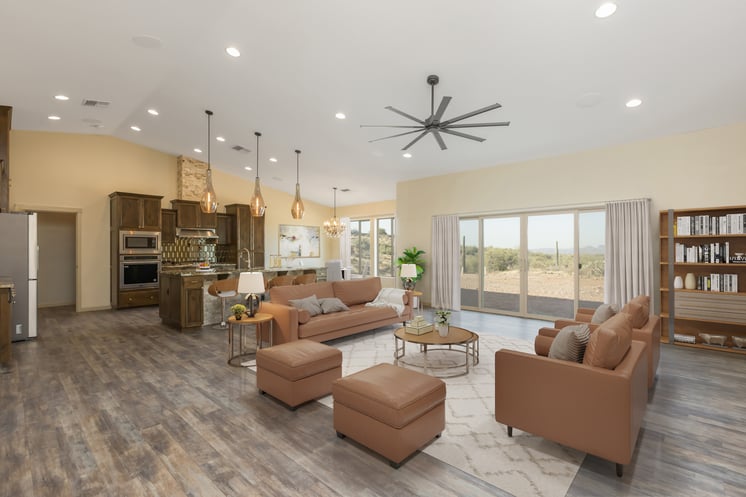
Bonding with friends and family will feel relaxed and comfortable with the connectivity this plan provides. The comfort of this home extends into the spacious Primary Suite. With dual closets, you never need to argue over closet space again. The oversized bathroom provides lots of room for storage and can easily be upgraded to have a more spa-like feel.
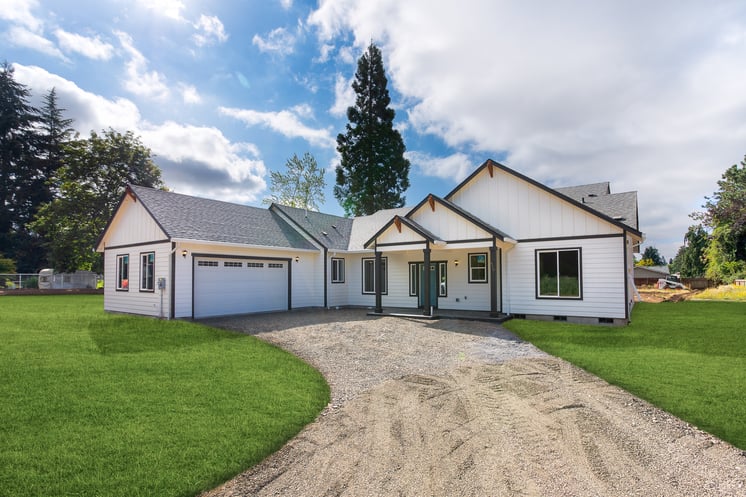
The Olympus has everything you need, and room for more. With a style and space, this floor plan is designed for comfortable living.
.jpg?width=746&name=2688_LivingKitchenDining_312239-12%20(1).jpg)
The large Great Room has room for everyone to relax and let loose. The Dining and Kitchen are open to each other creating a great sense of connection. Embracing the NW lifestyle, this home is offered in our Craftsman, Farmhouse, and Traditions elevations.
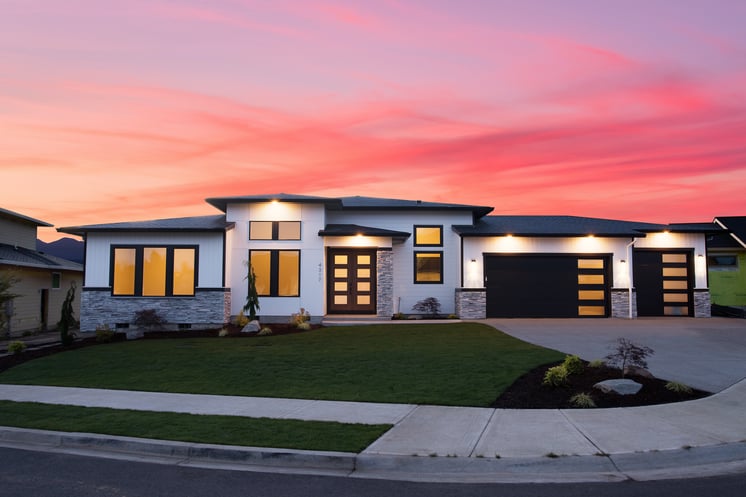
The Bannock is a single-level modern-style home with space to spare. Anyone who appreciates an open concept home with a Great Room will fall in love with this plan.
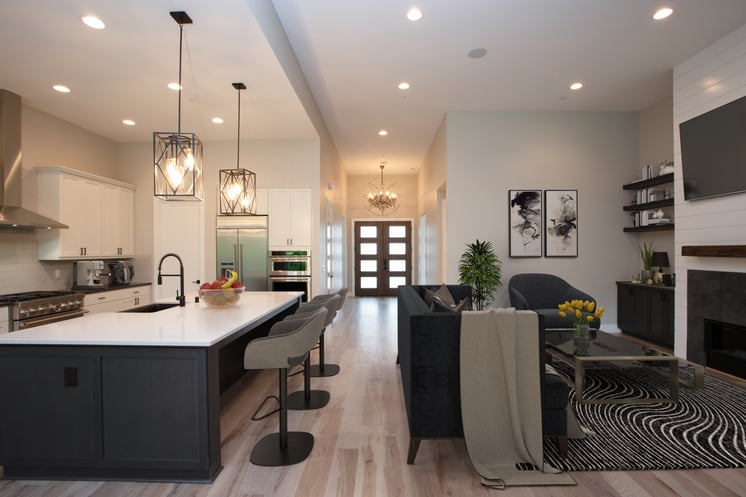
It’s large square footage allows for creativity in design, and the split bedroom layout of this home allows the primary suite to feel like a true retreat.
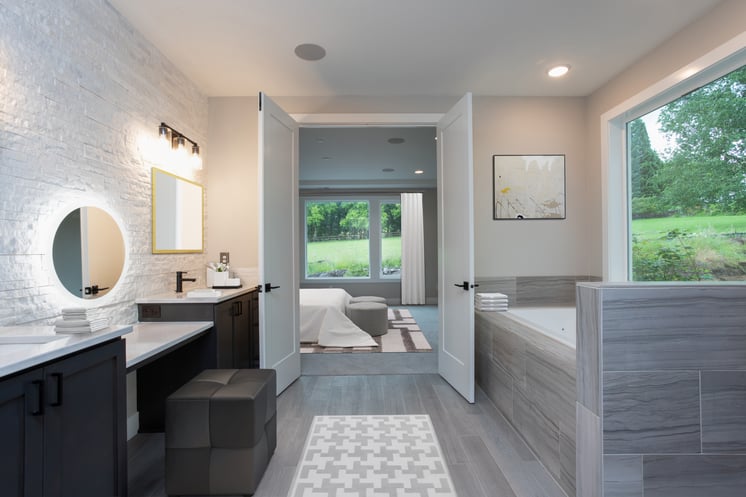
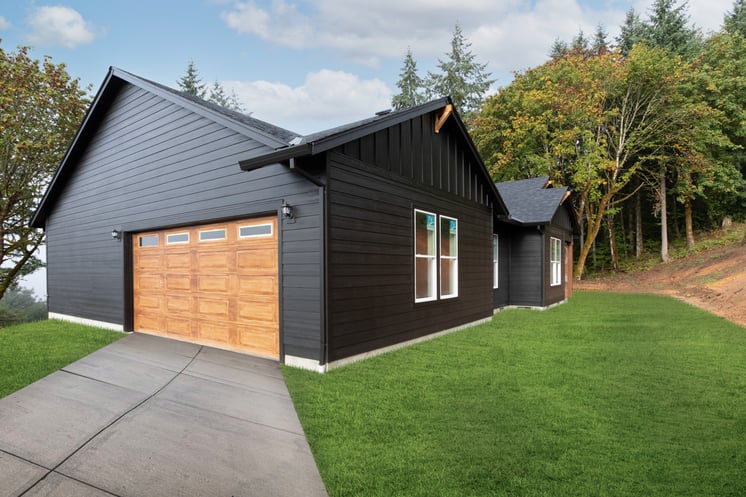
The Oswego custom home plan by Adair is the quintessential rambler style home. Designed to accommodate a beautiful outdoor space off the kitchen and dining, the Oswego offers central living spaces with views.
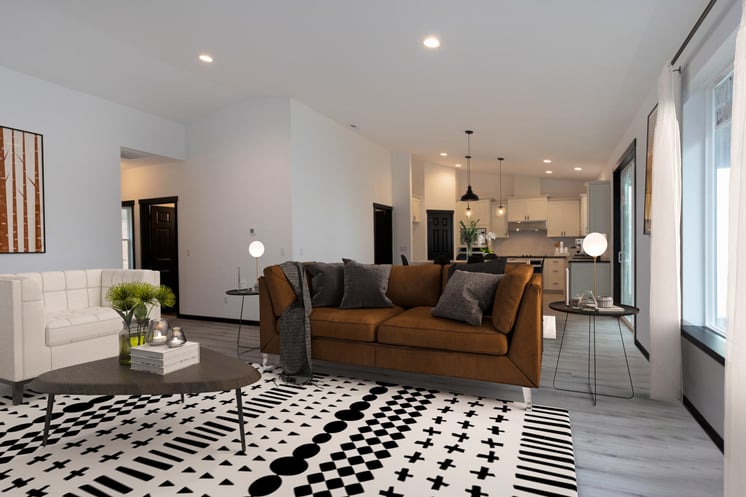
Bedrooms are in abundance and offered in a split bedroom layout. If you don't need the third bedroom it can easily convert to a Den or Recreational Room.
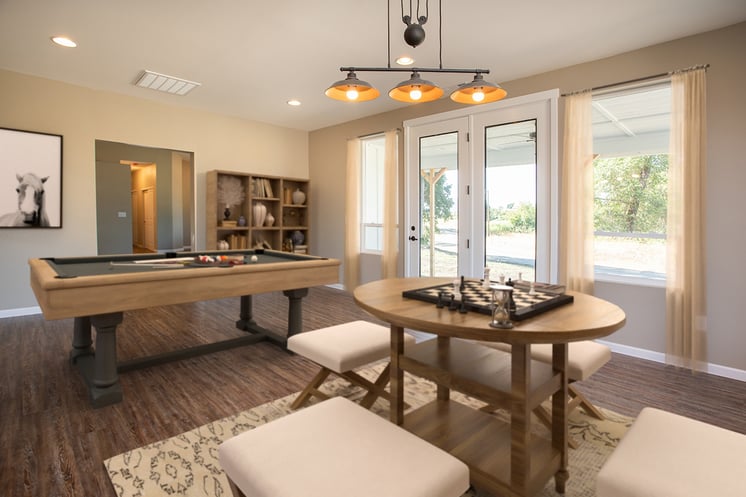
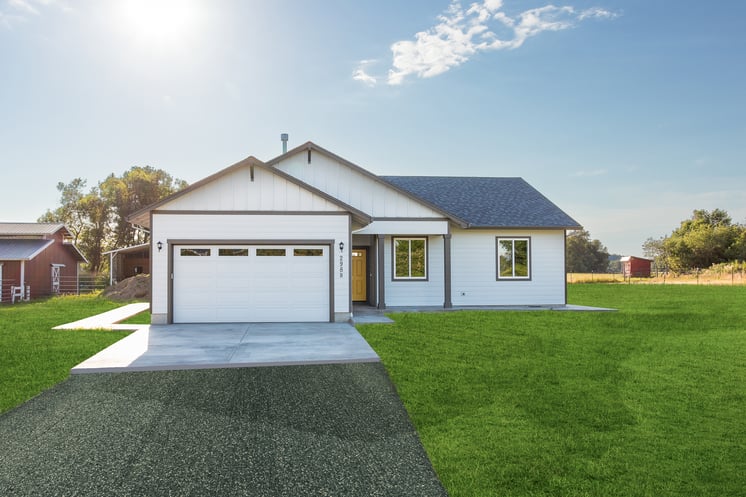
The traditional look and feel of the Douglas home will never go out of style.
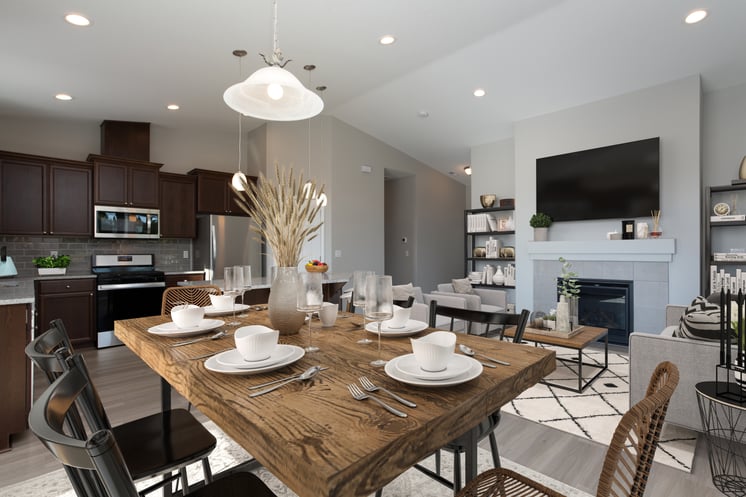
Form, function, and sophistication rule every inch of this home; from the covered front porch on our Farmhouse exterior, to the kitchen sink that overlooks the backyard. Enhance the cozy factor of this Great Room by including the optional gas fireplace into your design; creating a comfortable easy living space.
Take the First Step
Feel free to stop in any of our Adair Offices to meet with one of our Home Ownerships Counselors. We’d love to walk you through the process, show you some of our finishes, and help you budget for the home of your dreams.
About Adair Homes
With 51-plus years in the industry, Adair’s long-term commitment to treating each customer with honesty, integrity, and respect has paid off, 22,000 customers strong and counting.
At Adair Homes, our mission states: it is our privilege to build our customers the home they have always dreamed of. We believe in providing the greatest value for our customer’s dollar and finding innovative ways to value engineer homes. We believe that we can offer an outstanding customer experience that is both enjoyable and rewarding—and offer this one-of-a-kind customer experience as the largest on-your-lot builder in the West. For more info, get in touch with us here or call 1-844-518-7072.


.jpeg?width=746&name=2979_Tamarack_312374-7%2001%20(1).jpeg)

