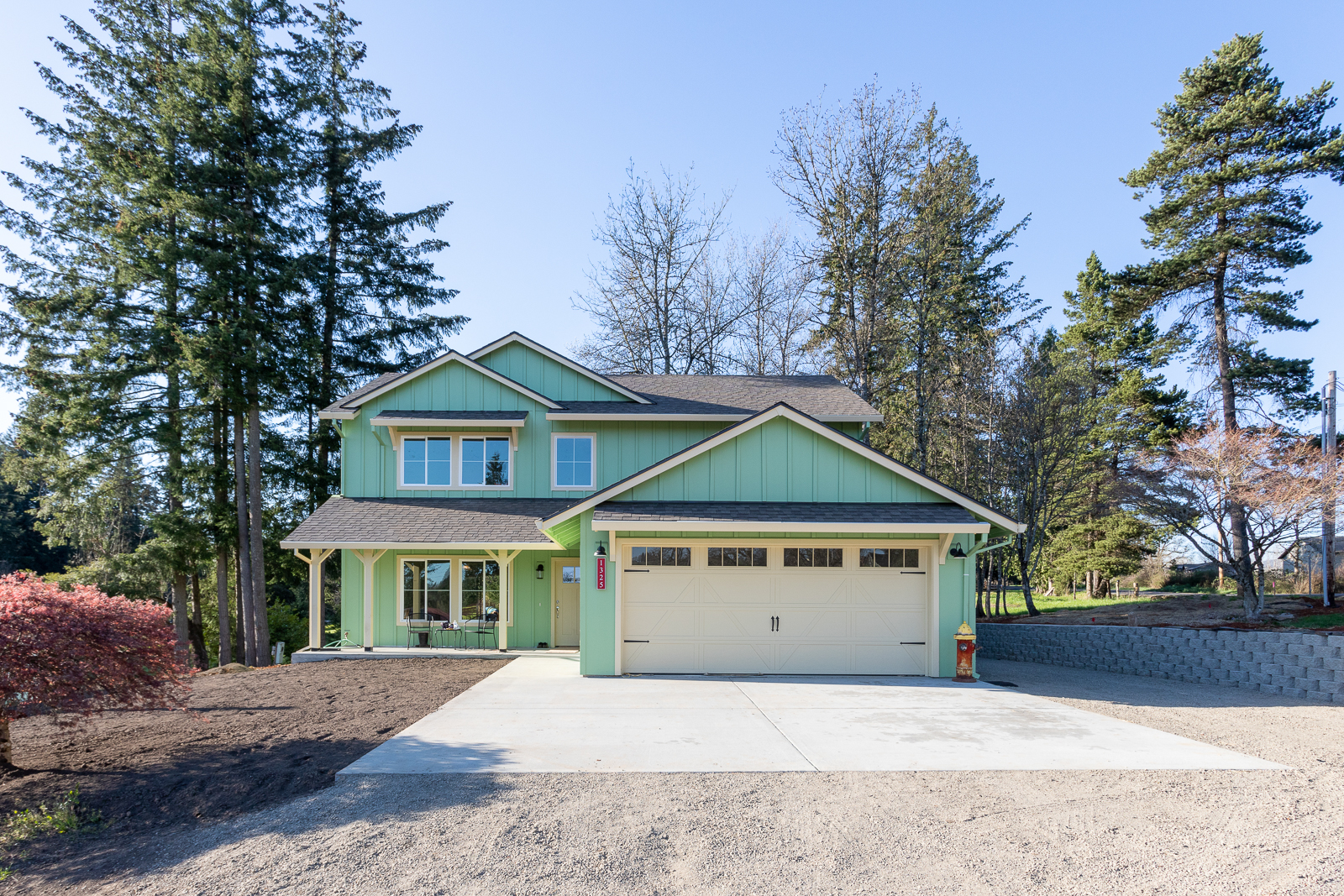Topics: Floor Plans
For homebuyers seeking lots of comfortable, functional space without a huge footprint, our Gallatin floorplan may be exactly the two-story dream home you’ve been looking for.
The thoughtfully designed plan includes four bedrooms and 2.5 baths, plus a huge upstairs bonus room, in 2,080 square feet. The bonus room can even be converted into an expansive second master suite for those who need a fifth bedroom. Outside, the Gallatin has even more wow factor, with a covered front porch and charming details that create a welcoming feel.
Let’s take a closer look at the rooms and features of the Gallatin to get a better feel for what it’s like to live in this spacious two-story home.
Read More

