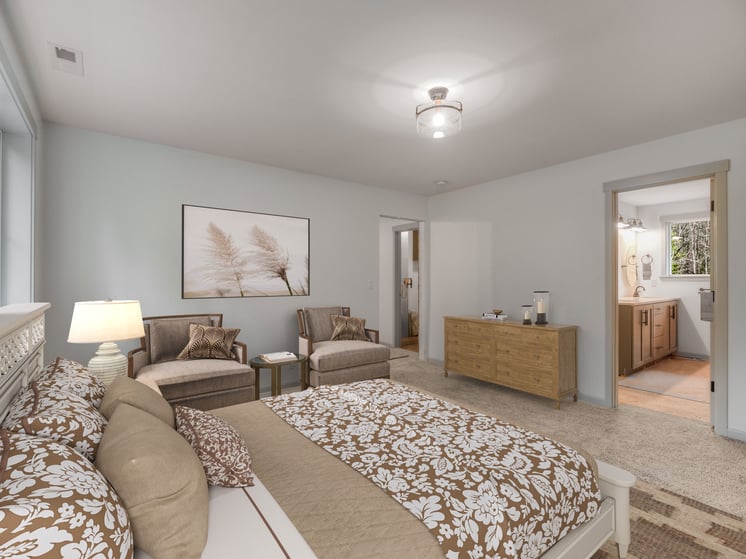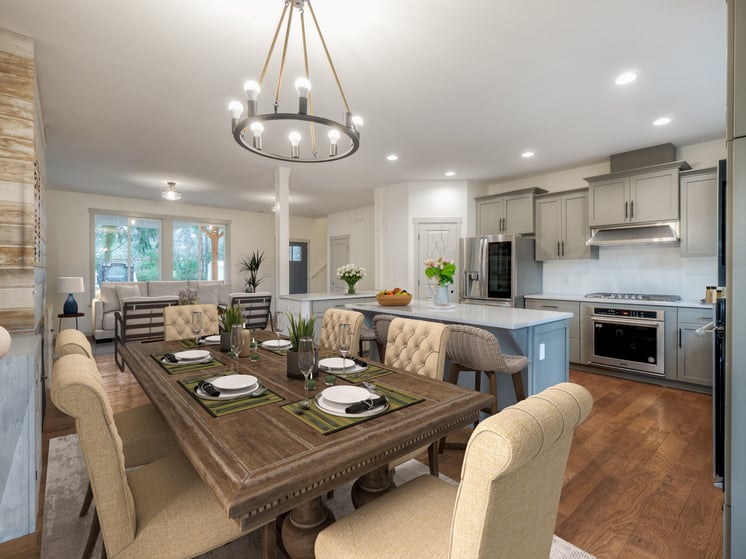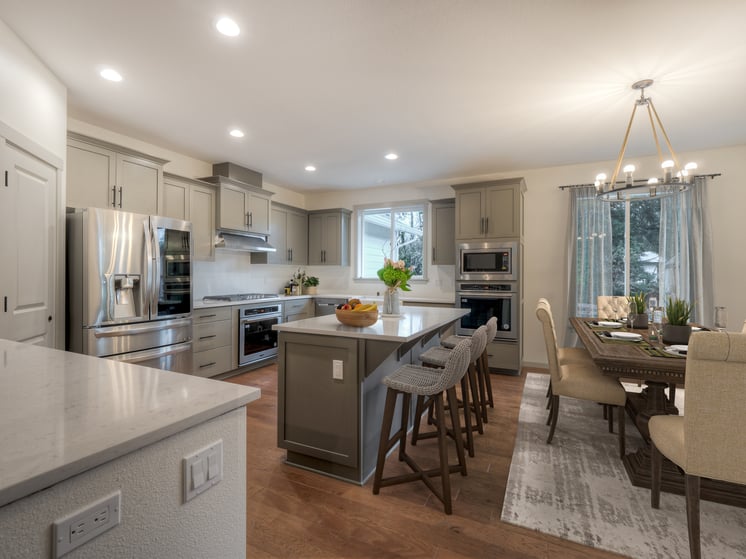For homebuyers seeking lots of comfortable, functional space without a huge footprint, our Gallatin floorplan may be exactly the two-story dream home you’ve been looking for.
The thoughtfully designed plan includes four bedrooms and 2.5 baths, plus a huge upstairs bonus room, in 2,080 square feet. The bonus room can even be converted into an expansive second master suite for those who need a fifth bedroom. Outside, the Gallatin has even more wow factor, with a covered front porch and charming details that create a welcoming feel.
Let’s take a closer look at the rooms and features of the Gallatin to get a better feel for what it’s like to live in this spacious two-story home.
The Bedrooms
The Gallatin is well-loved among our customers and investors because of its economical floorplan with a low cost per square foot, and its’ private, peaceful bedrooms. The master suite is on the first floor, and each additional bedroom is upstairs, separated by the bonus space, creating plenty of room for all. This makes the Gallatin perfect for young families or those with grown children and grandchildren, since everyone has a private retreat to enjoy.
Plus, the Gallatin can be upgraded to a five-bedroom home by converting the bonus room to a second master suite. This creates even more functional bedroom space for weekend visitors, grown children, and long-term guests.

The Great Room
In addition to being perfect for families, the Gallatin is also popular among empty-nesters and those who love to entertain. That’s because downstairs, the huge great room flows seamlessly into the dining room and kitchen, creating the ideal space for hosting holidays and entertaining. The scale of the room makes the home feel much bigger than it actually is, so you enjoy the benefits of a spacious floorplan without having to clean and furnish a huge home.
.jpg?width=1500&name=3020_065%20(1).jpg)
Next door to the great room, a half bath provides convenience for guests. Plus, the covered porch sits right outside the great room and can be upgraded to a wrap-around porch, which creates a charming, comfortable extension to the interior living space.
The Dining Room
The location of the dining room, directly between the great room and the kitchen, makes it both functional and convenient. The flexible, spacious room can be used as a cozy breakfast nook, or it can be styled to be a bit more formal, with a long, banquet-style table that would be ideal for dinner parties.

The Kitchen
The kitchen is located just off the dining and great rooms, creating a practical location for both everyday and special-occasion meal prep and gathering. For those who truly love to cook, the gourmet kitchen option includes upgraded stainless-steel appliances and a double oven. And if you need a bit more space to cook with others and entertain, you can upgrade to an expanded gourmet kitchen, with a huge island and a large pantry.

The Bonus Room
Upstairs, the bonus room creates the perfect hangout for teenagers, young kids, and adults alike. Many residents love using it as a movie or game room, or just as a functional space for reading, homework, and more. Other customers opt to convert the bonus room to a second master suite, creating the perfect space for adult children, aging parents, or any guests who will be staying awhile.
The Exterior
The Gallatin’s charming two-story exterior feels warm and inviting. Its covered front porch can be upgraded to a wrap-around design to create even more charm and functional space. Our customers love choosing from the Classic, Traditions, Signature, and Farmhouse styles, each of which offers its own unique details and character, with farmhouse-style columns, shutters, cedar shake shingles, and more.
.jpg?width=1500&name=3020_004-2%20(1).jpg)
If you would like to explore more about the Gallatin, check out its photo gallery or watch this virtual open house tour. You can also contact us any time if you need help finding the floorplan that best fits your lifestyle.
About Adair Homes
With 51-plus years in the industry, Adair’s long-term commitment to treating each customer with honesty, integrity, and respect has paid off, 22,000 customers strong and counting.
At Adair Homes, our mission states: it is our privilege to build our customers the home they have always dreamed of. We believe in providing the greatest value for our customer’s dollar and finding innovative ways to value engineer homes. We believe that we can offer an outstanding customer experience that is both enjoyable and rewarding—and offer this one-of-a-kind customer experience as the largest on-your-lot builder in the West. For more info, get in touch with us here or call 1-844-518-7072.

