Whether you’re a seasoned investor or just starting to think about creating an income stream for your retirement, real estate investing is a smart long-term plan. While some investors choose to flip existing homes, there are a lot of reasons that building a new custom home is a smarter path. The main reason is predictability. When you buy an existing home, you have no idea what you’re going to find when you start the remodeling process, which can blow your budget and potentially turn your investment into a money pit. On the other hand, when you build new, you know how much it is expected to cost, when the work will be finished, and what the final product will look like, because you get to make all of the decisions.
There are many ways to make money by building new custom homes. You can generate wealth and reduce your own living expenses through long- or short-term rental properties, vacation homes, and multifamily units. You can also build and sell multiple homes in a development or neighborhood. While this is possible with many types of homes, Adair Homes has a few investor favorites for you to consider.
The Arcadia West
With up to four bedrooms in a compact footprint, the Arcadia West packs a lot into 1,485 square feet. Single-floor living opens the door to a broad range of renters and buyers while keeping building costs down at the same time. The flexible floor plan allows you to have either a fourth bedroom or a den at the front of the house, making it a perfect home for growing families, people who work from home, or downsizers who want to have enough space for their family to visit.
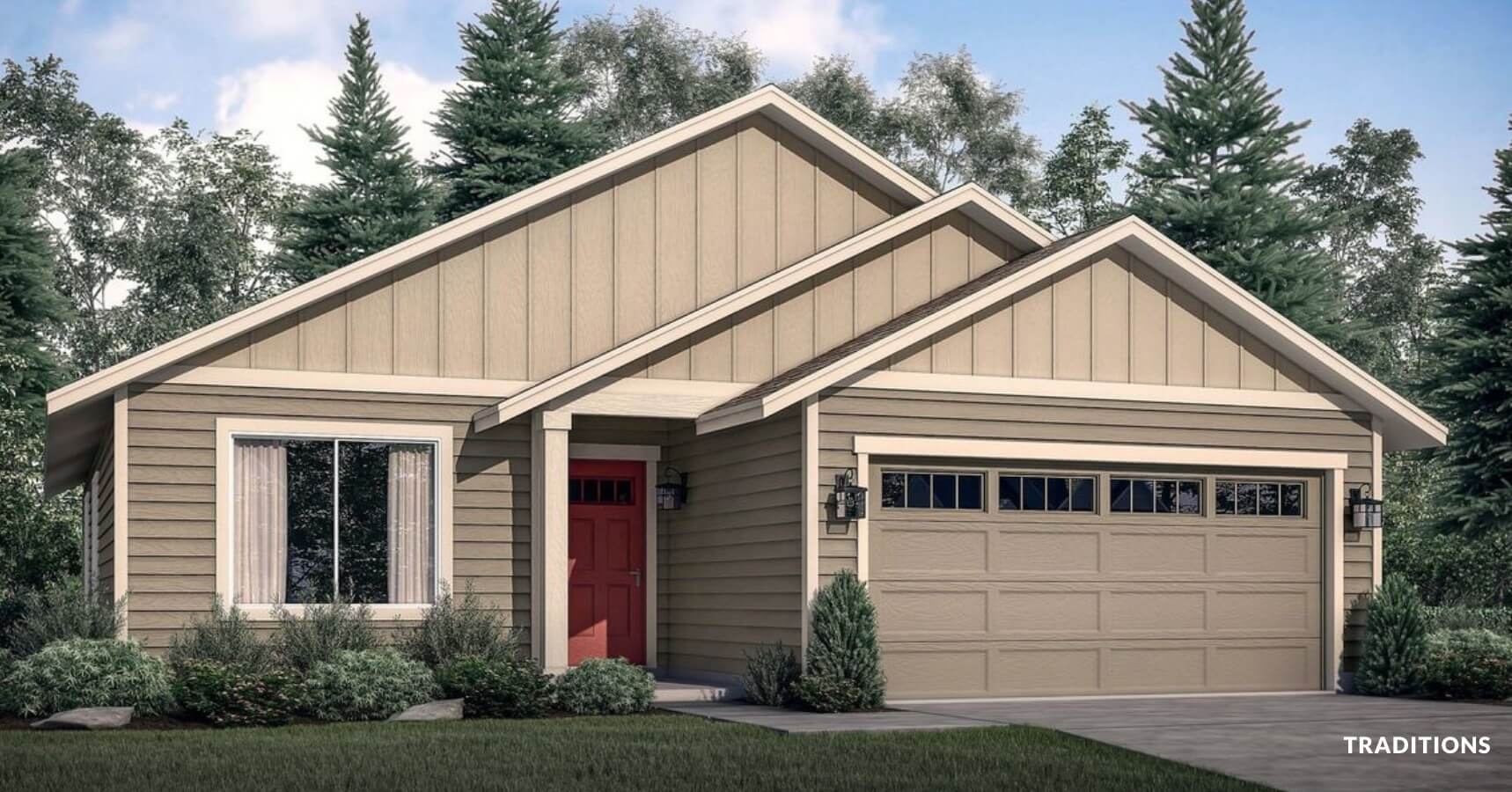
This cozy home fits on a narrow lot, which means you don’t have to make a big investment in land to build it, and you have more options when looking for property to buy. The open floor plan with a combined dining room, great room, and kitchen is a popular layout that will attract renters or buyers who want a space where the whole family can gather. Whether you build a single unit or include it in a larger development, the Arcadia West is a great choice for cost-conscious investors.
The McKenzie
If you’re not constricted by a narrow lot but still want to offer single-level living in a relatively small footprint, the McKenzie provides up to four bedrooms in 1,920 square feet. With a large great room, a separate dining room connected to the kitchen, and a large walk-in pantry, this home is an entertainer’s dream. You also have the option for a three-bedroom home with an expanded master suite.
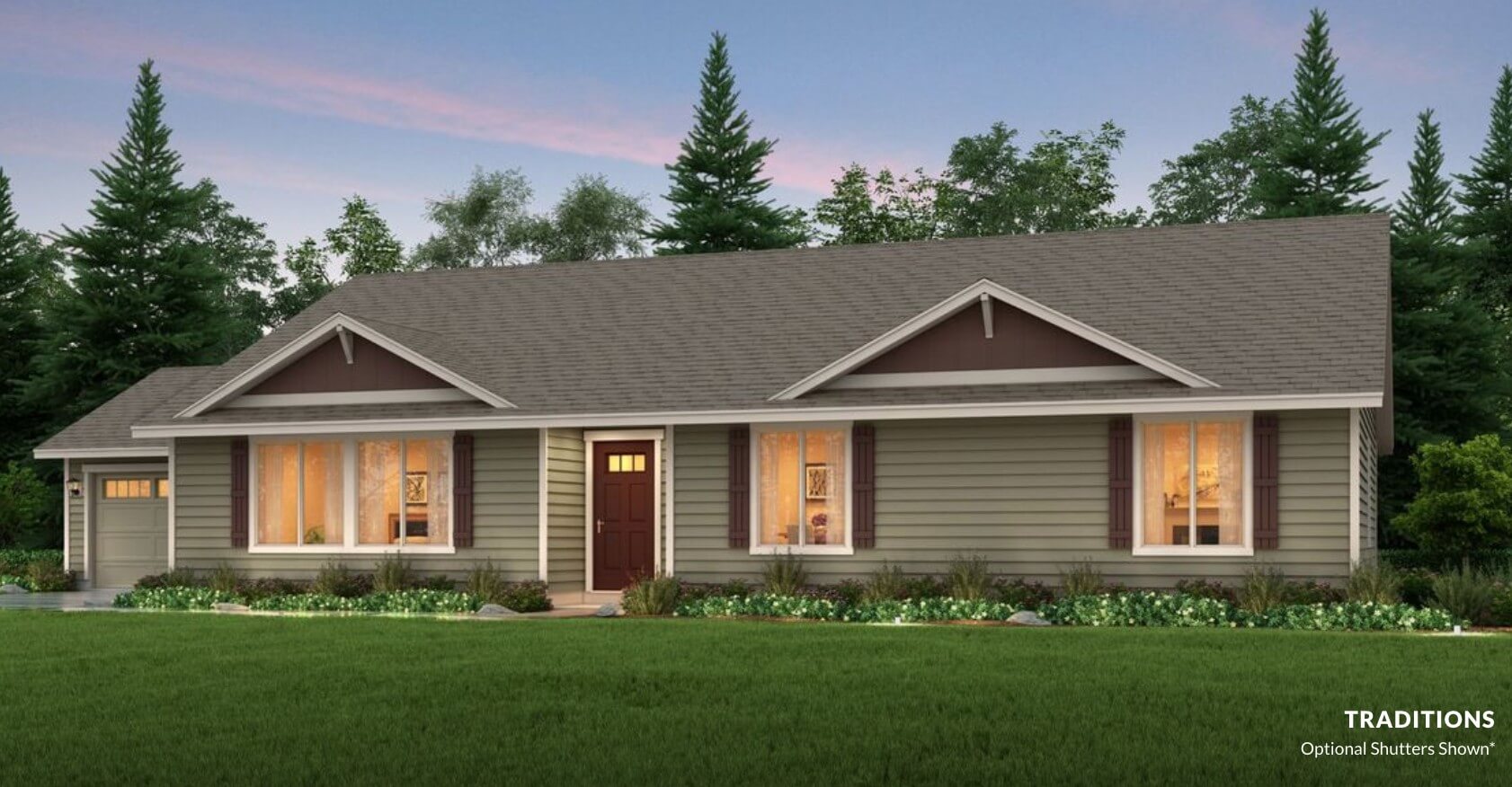
This is another floor plan that works great on its own or when combined with others in a development. You can also add extras such as an additional garage or studio to make it even more attractive to potential buyers. If you’re investing in a vacation home, consider adding the covered patio off the dining room for your guests to get the most from their experience. Create an outdoor oasis where they can cook, dine, lounge, and gather.
The Alexander
The Alexander is another four-bedroom, single-level home that investors love for its flexibility and universal appeal. This open-concept ranch has a combined great room, kitchen, and dining area that flows perfectly, especially when you add the optional kitchen island. The large utility room can also serve as a mudroom when you add the optional back door, making this home even more appealing to families.
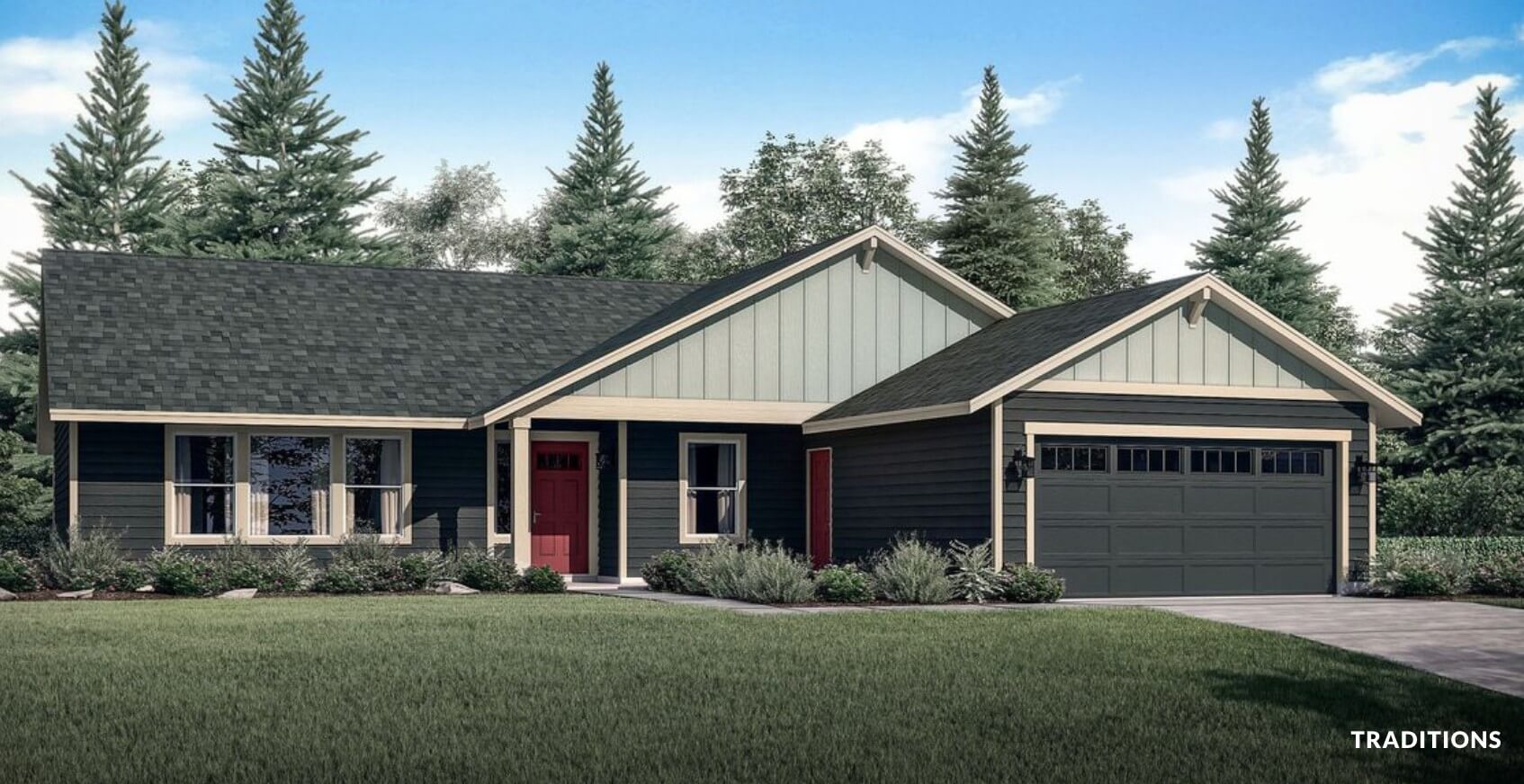
Configure the layout with four bedrooms, three bedrooms with an expanded master suite, or even two or three bedrooms and a den. Spacious closets, a utility room, a kitchen pantry, and a linen closet in the master bathroom offers ample storage space throughout the home, which is an important consideration when building an investment property. Whether you plan to rent it out or sell it, these types of details can make all the difference.
The Gallatin
Multigenerational homes are one of the latest trends in homebuilding, and smart investors are jumping on this opportunity to give the market what it wants. With the option to add a second master suite, the Gallatin can have up to five bedrooms, offering plenty of space for all types of families. With one master suite on the main floor and the second one upstairs, everybody in the family can have privacy while being under the same roof. The spacious great room is the perfect gathering place, and the attached dining room is ideal for formal dinners, casual meals, or doing homework while staying connected to other family members. It’s also possible to configure the Gallatin as a four-bedroom home with a bonus room upstairs. Your buyers or renters can use this space as a playroom, media room, studio, or flex space.
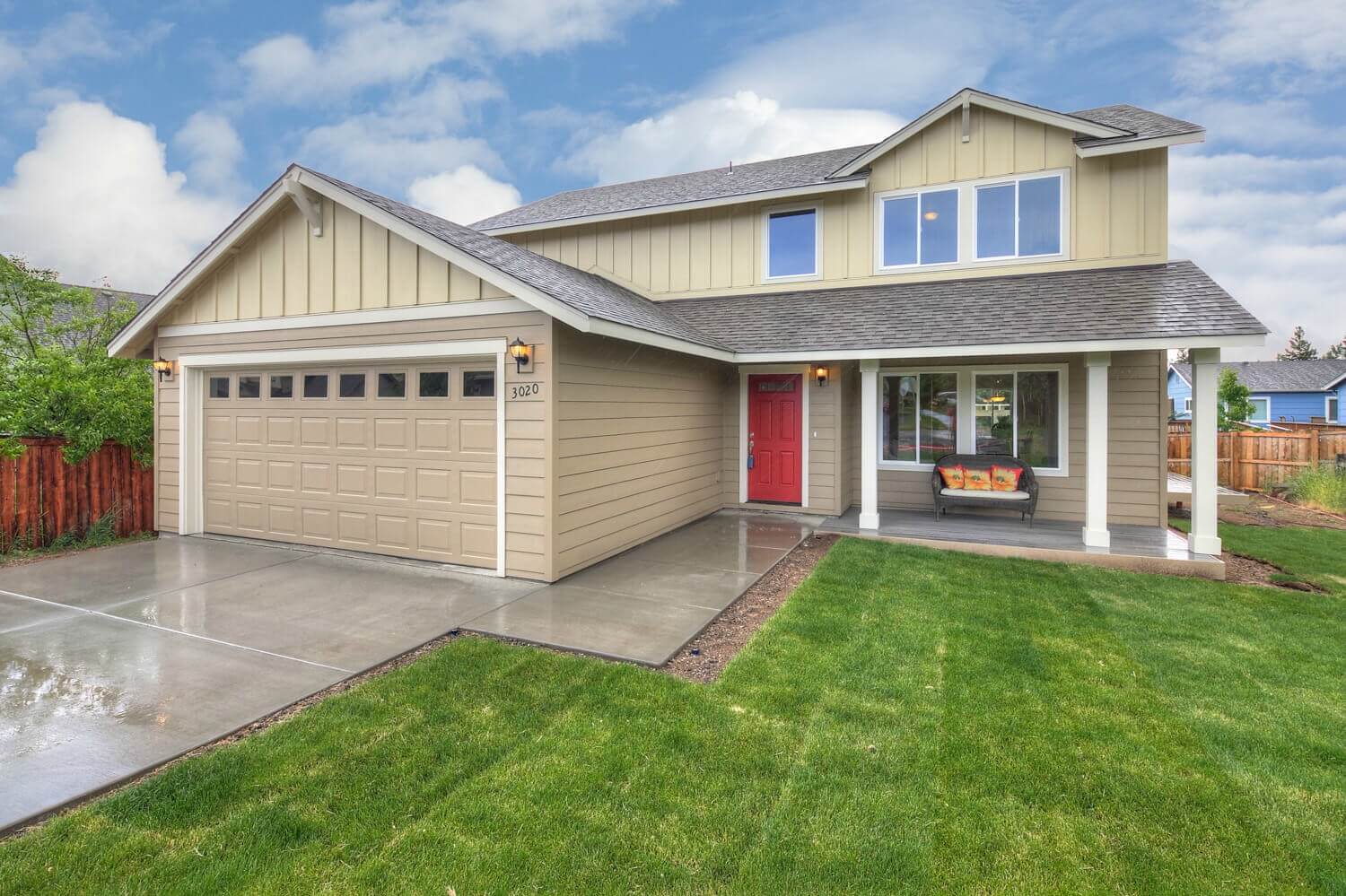
This two-story home looks great on any block, and if you want it to truly stand out, consider upgrading to the farmhouse exterior. This popular exterior package is both modern and classic. With vertical siding, charming shutters, and simple fixtures, the look is clean and inviting. The wraparound porch provides additional outdoor space, making it a perfect addition for any home that has a view.
The Livingston
The Livingston is another two-story home that would work well in a development or as a rental unit. This four-bedroom, 2,830-square-foot home is designed for family living, with all of the common spaces located on the main level and the bedrooms upstairs. The kids can spread out downstairs in the great room, kitchen nook, dining room, or living room. You can also create a more private den at the front of the house by enclosing the living room. With double doors off the entry, this option also lends a touch of class to the space.
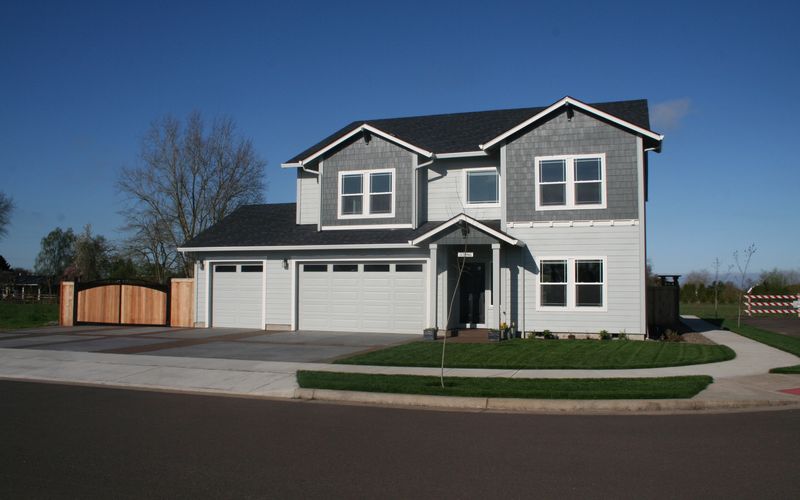
The master suite upstairs has a large walk-in closet and spacious bath with a water closet. You also have the option to upgrade the bath with double sinks and a separate full shower and bathtub. The upstairs bonus room offers yet another common space for the family to gather, play, study, or watch movies.
The Pines
One smart way to invest your money in real estate is by building a duplex. Whether you choose to occupy one unit or rent out both, the Pines is a great way to add to your investment portfolio. Each identical 1,200-square-foot unit has three bedrooms and one-and-a-half bathrooms. The layout is designed for privacy, with the shared walls between units being primarily along the great room, staircase, and closets, providing some distance between the bedrooms.
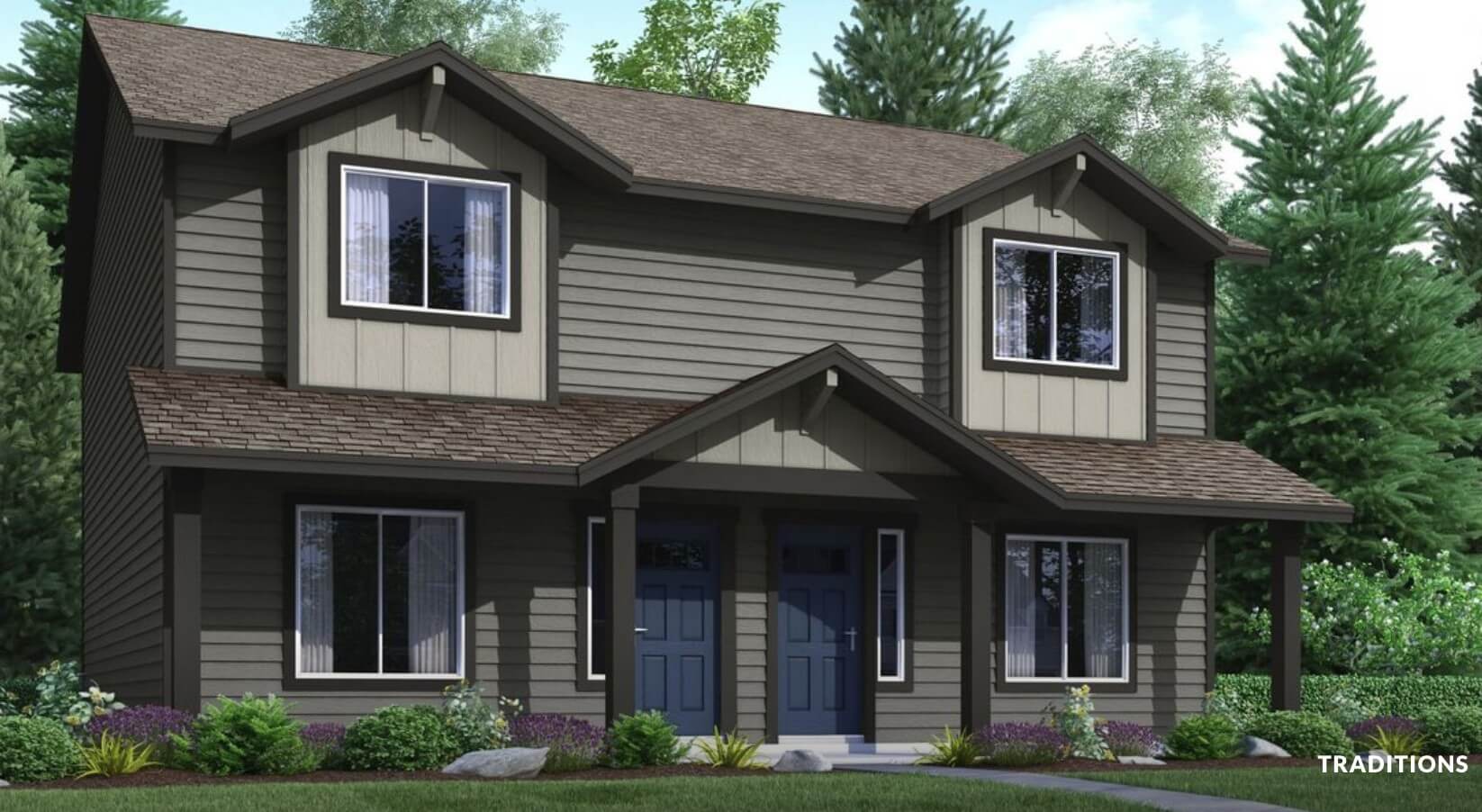
Offset your mortgage by renting out one side and living in the other. You have the benefits of privacy, extra income, and staying close to your investment. A duplex can also be sold as a multigenerational home, making it even more marketable if you want to sell it now or in the future.
Invest in Adair Homes
All of these homes are available with our Classic, Traditions, and Signature exterior packages, so no matter which finish you decide on, you can create a uniform look throughout a development.
If you are building a spec home, rental unit, or vacation home, Adair Homes gives you the ultimate flexibility to decide how much you want to invest. Stick with the original layout, make changes based on your target market, upgrade certain features, or opt for high-quality standard finishes.
Whether you’re a first-time investor or exploring options for your next venture, Adair Homes is here to answer your questions about the custom homebuilding process. We also offer financing options for those who are not planning to invest with cash. Our Home Ownership Counselors will connect you with financing professionals who offer a range of products to suit your needs. We also work with Realtor partners who can help you find land in your target area. Contact us today to learn more about building an investment property. We’ll help you choose the floor plans that match your budget and vision so you can get the best return on your investment.


