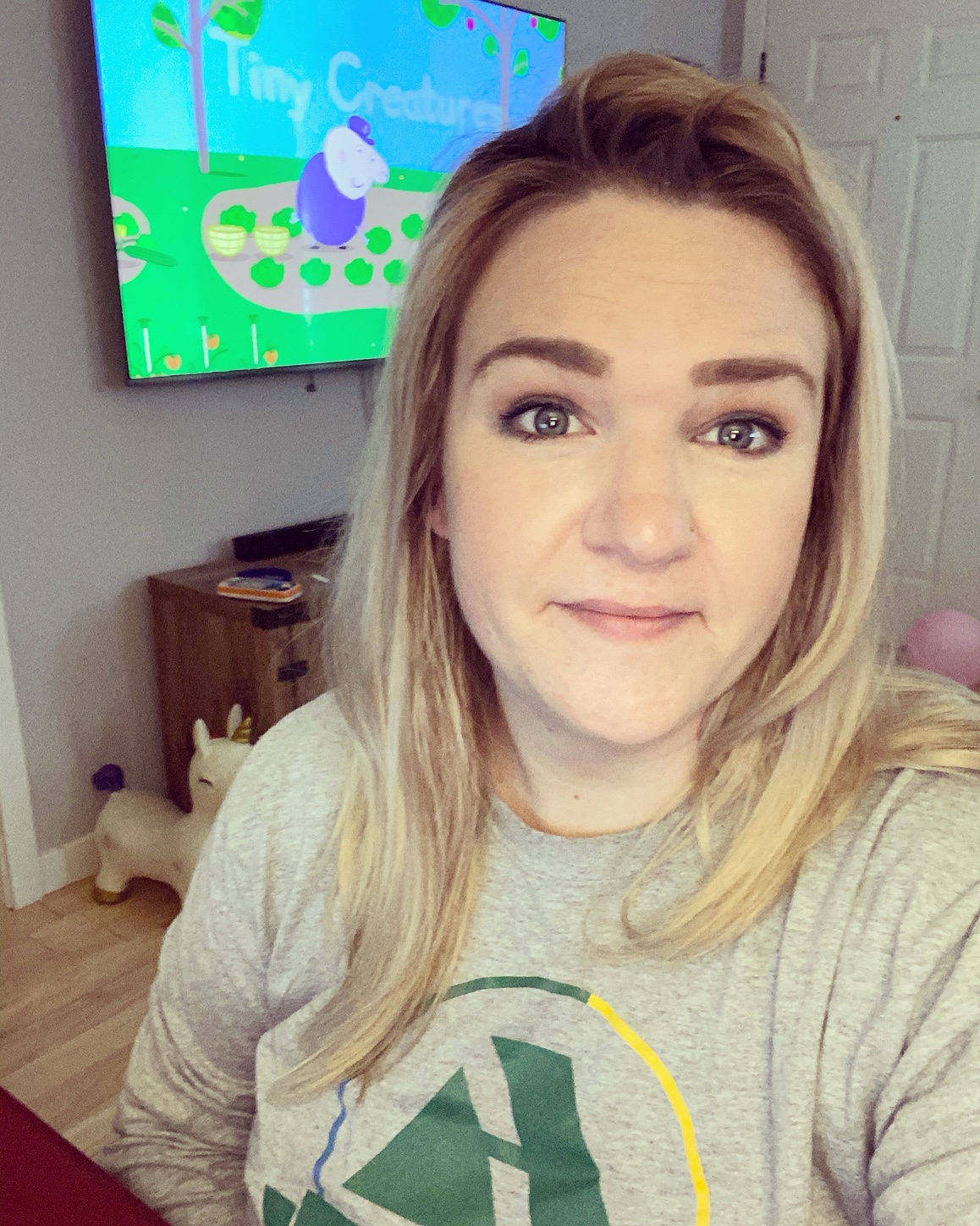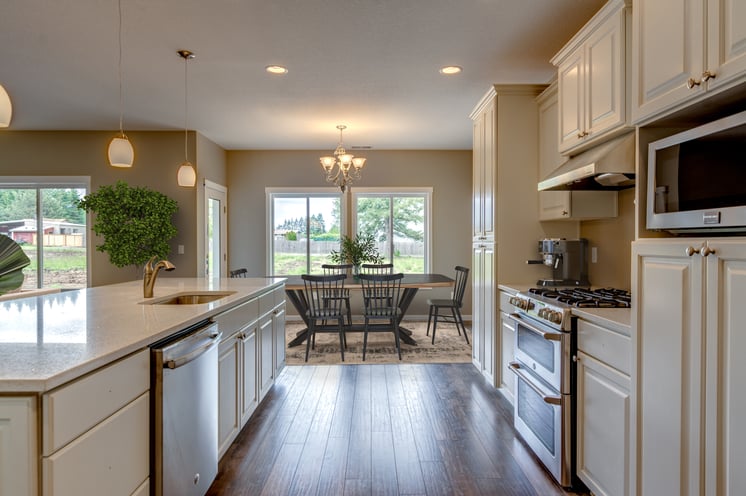Adair Homes is proud to present over twenty new floor plans exclusive to our Eastern Idaho customers. These homes have been expertly designed to accommodate the needs, wants, and desires of our customers building in the Eastern Idaho region. Living close to the grader of the Tetons, National Parks, and world-renown fly fishing calls for homes with exacting features. Each of these new plans include optional basements and four exteriors to choose from.
NEW YEAR, NEW HOME
Featured Plans
Let’s get to know a few of them better—starting with The Dixie.
The Dixie- 1,192 SF / 3 bedrooms / 2 bathrooms - starting at $236,999!
If you’re a first time home buyer the Dixie is your ideal build.
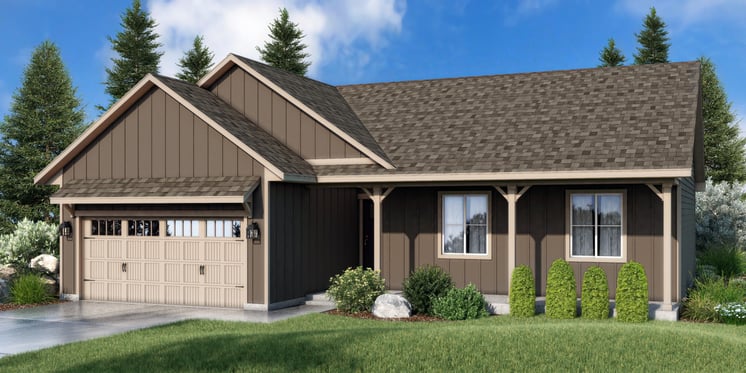
Getting into a home has never been easier thanks to Adair Homes and The Dixie. This value-engineered floor plan was designed with the first time home buyer in mind—allowing for maximum living space in an affordable footprint. The single story design has been known to increase in value over time, making this home a sound investment.
.jpg?width=746&name=1192_KitchenLivingDining_312580-9%20(1).jpg)
The Dixie features an open concept Great Room, Kitchen, and Dining space at the heart of the home, making it perfect for family gatherings, easy evenings at home, and holiday gatherings. In other words, it’s the house for all seasons. Complete with three bedrooms and two full baths, it’s easy to feel at home in The Dixie no matter what stage of life you are in.
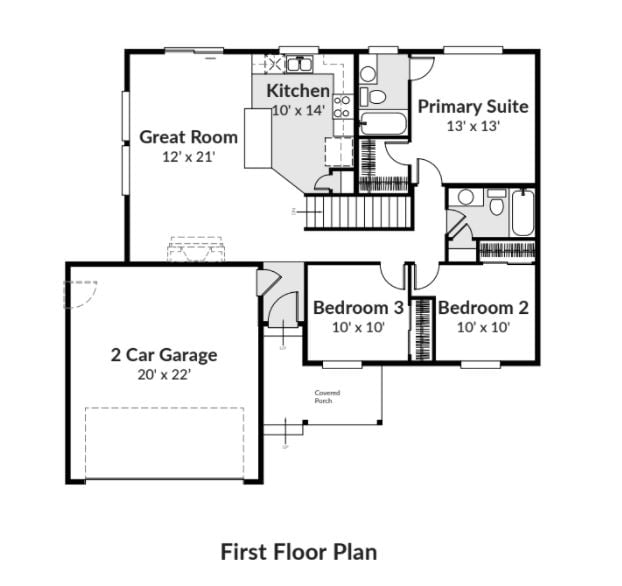
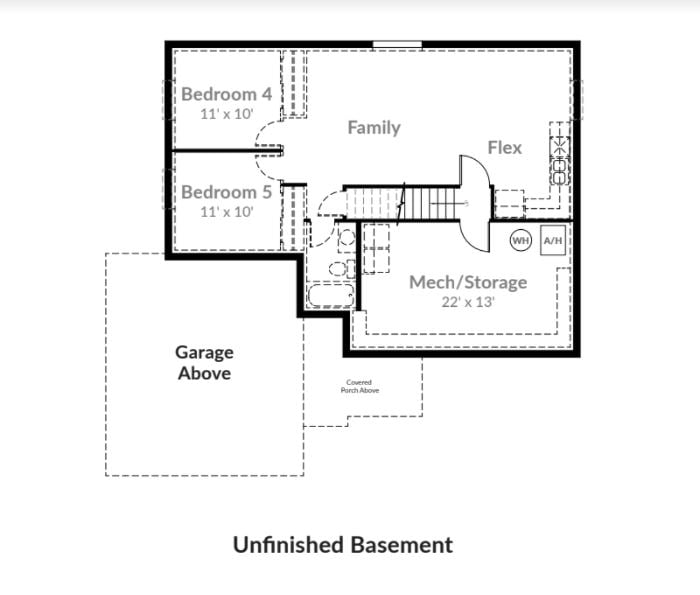
The Yuba - 1,952 SF / 4 bedrooms / 2 bathrooms - starting at $320,999!
The Yuba by Adair Homes is an open concept ranch style home with lots of heart.
.jpg?width=3000&name=1950-%20M%20W%20Stucco%20(1).jpg)
If you’re looking for options in new construction, The Yuba is a great floor plan to build. Whether you’re looking for a four bedroom home under 2000 square feet—or a home that can accommodate six bedrooms plus a family flex room—The Yuba is for you. Thanks to the optional basement, The Yuba quickly transitions from room-to-grow to room-to-roam!
.jpg?width=1600&name=1950%20-%20Alexander%20-%20311956-10%20(23).jpg)
The standard Yuba plan offers a two car Garage, open concept floorplan with a sizeable Great Room and Dining area. The sliding door off the Dining area beckons you outside, and calls for year round recreation. The Yuba is your oasis, make the most of it!
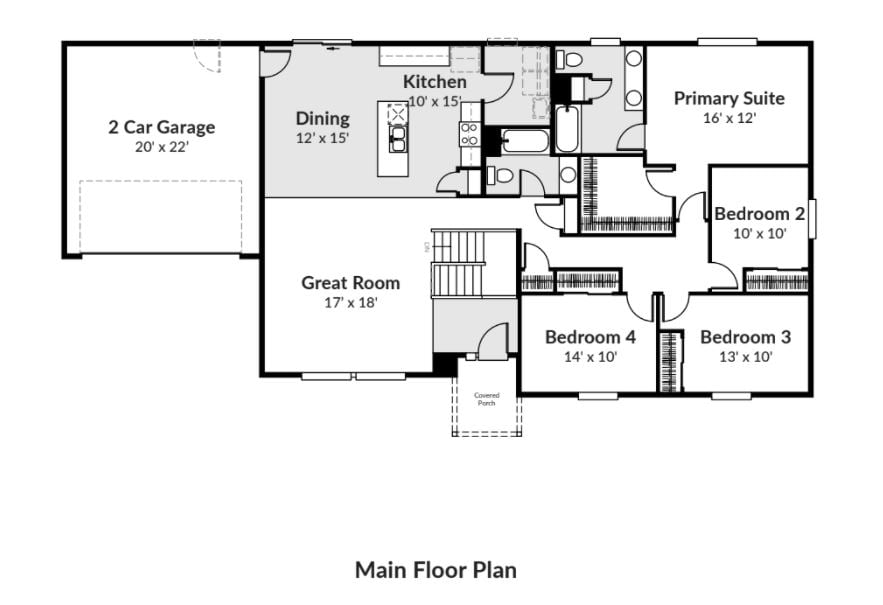
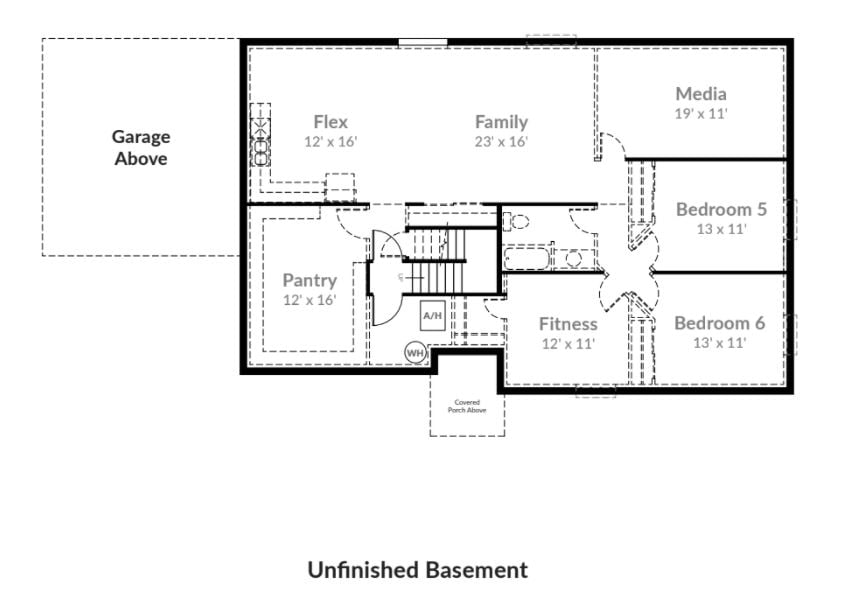
The Norton - 2,012 square feet with 4 bedrooms and 2.5 bathrooms - starting at $313,999!
Main level living and a bonus room? This is it.
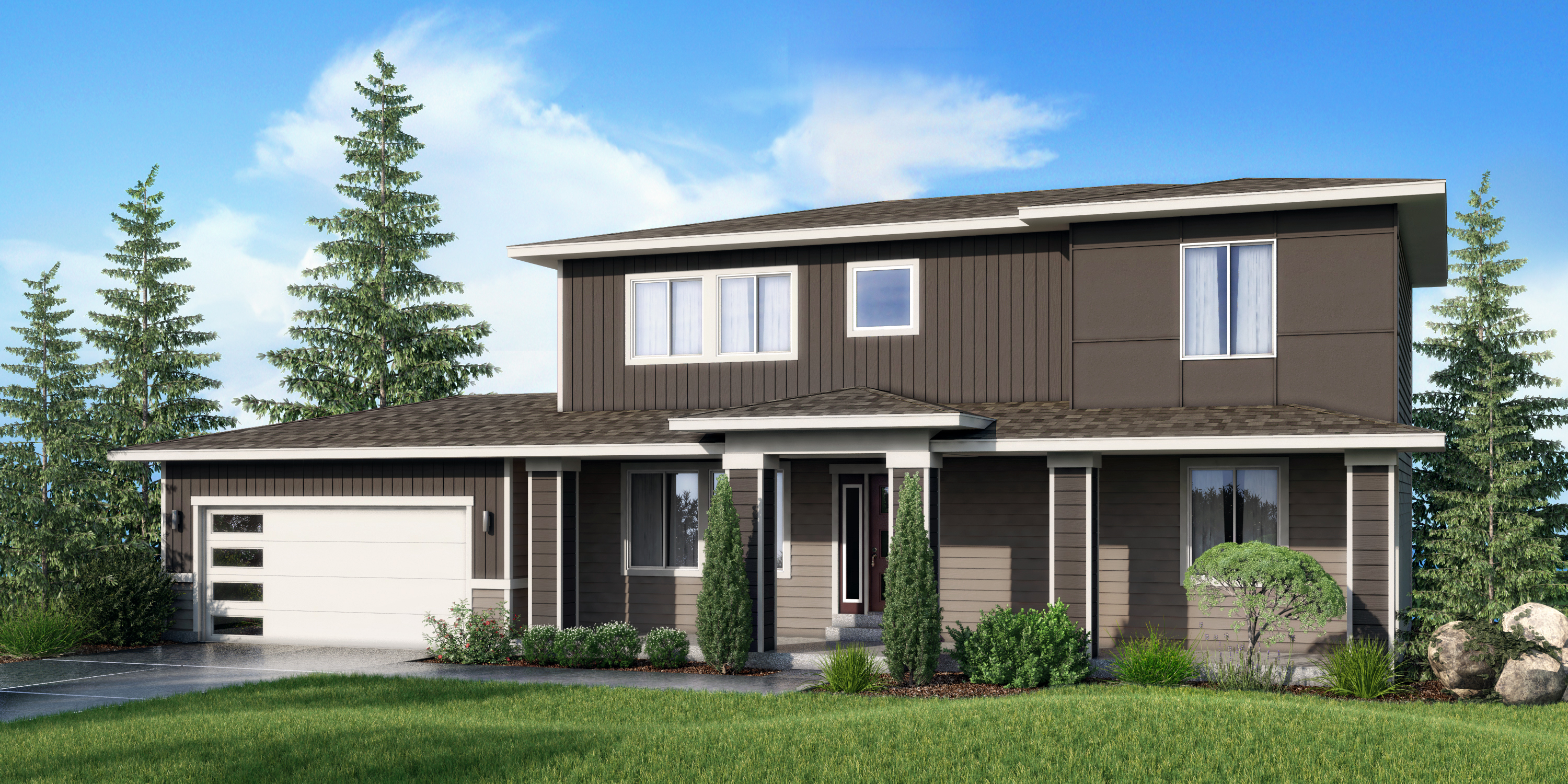
The Norton’s best selling point is our most requested feature: a main level Primary Suite. As a custom home builder, Adair knows what customers are looking for! And we’ve got it. How about a two story home with main level living—and space. Three additional bedrooms come standard with the plan, but if you added the basement you could easily add two more, plus.
.jpg?width=3500&name=2080_DiningKitchenLiving_309629-6%20(1).jpg)
But let’s not forget about the charm, because there is plenty of that, too! The covered front porch is not only practical, but adds to the curbside appeal.
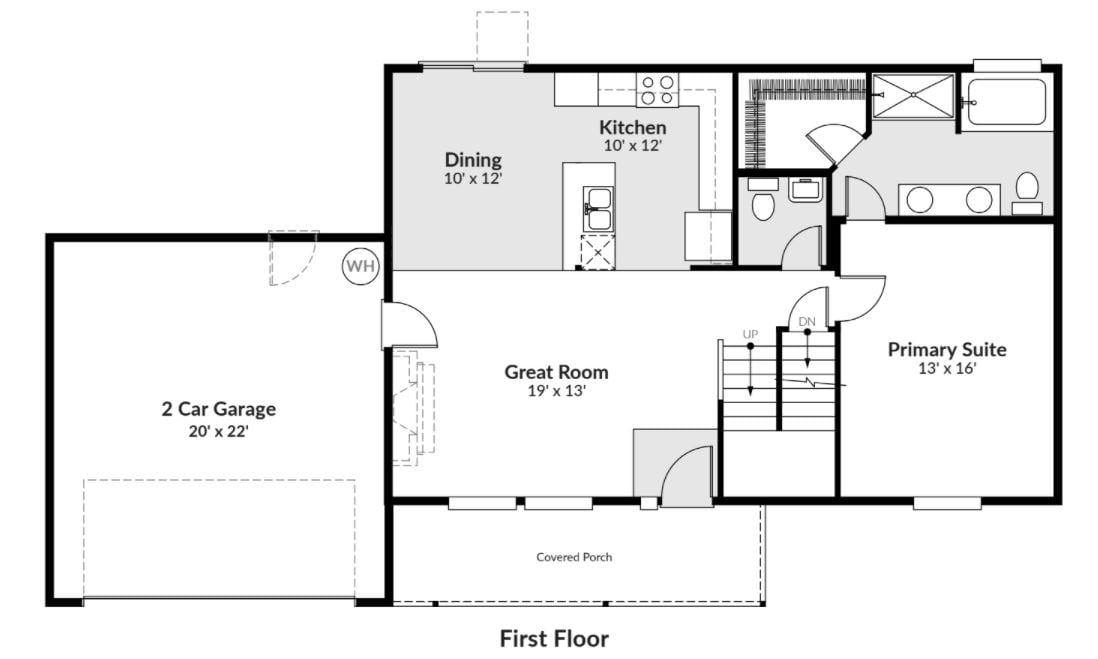
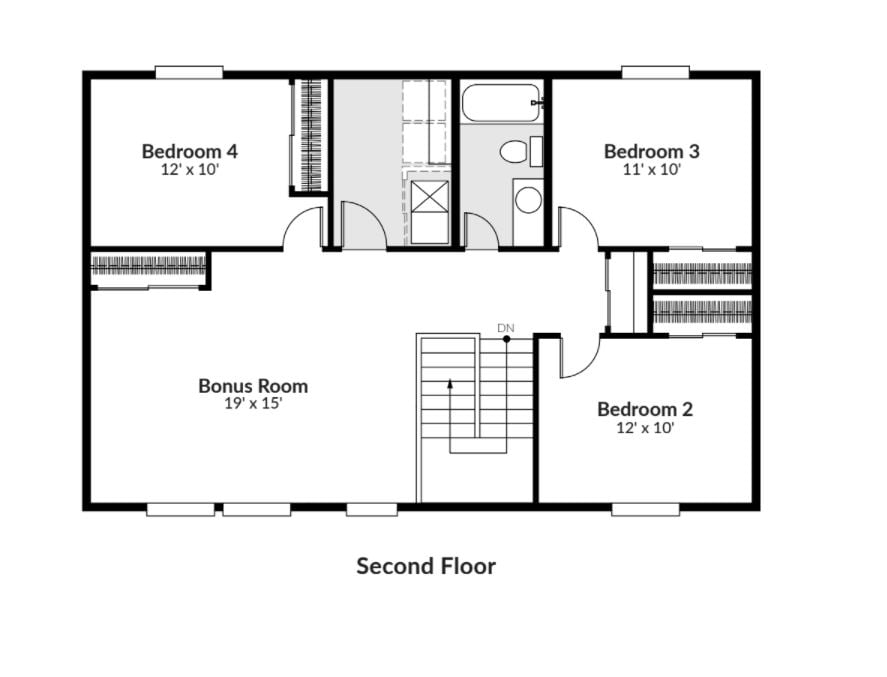
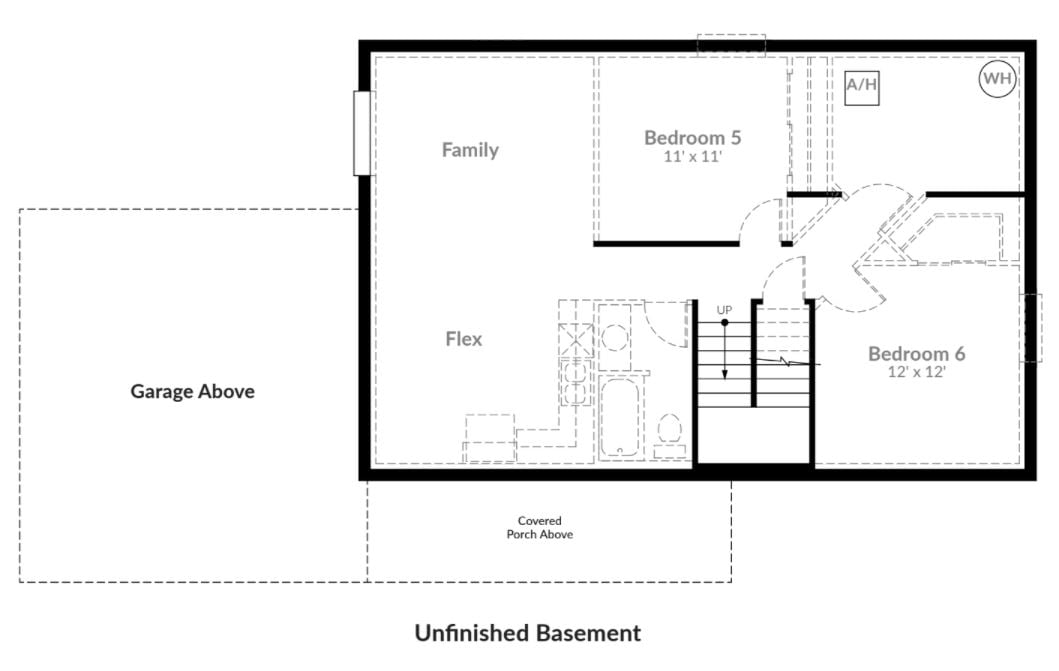
The Oxford - 2,706 SF / 3 bedrooms / 2.5 bathrooms - starting at $422,999!
The comfort and style of this spacious ranch will make you feel like you have reached the summit.
.jpg?width=3000&name=2688-Traditions%20(1).jpg)
This comfortable, yet spacious floor plan is perfect for any stage of life. Enjoy the open concept main living space, or retreat to the Primary Suite of your dreams. With new construction, you can make The Oxford your own.
The Oxford offers the ideal separation of space: Primary Suite on one side of the home, secondary bedrooms and bonus on the other. The walk-through Laundry is sizable and perfect for collecting the sports equipment and accoutrements of the Eastern Idaho lifestyle! Additionally, the oversized 2-car Garage offers space for bikes, skis, and/or a workbench.
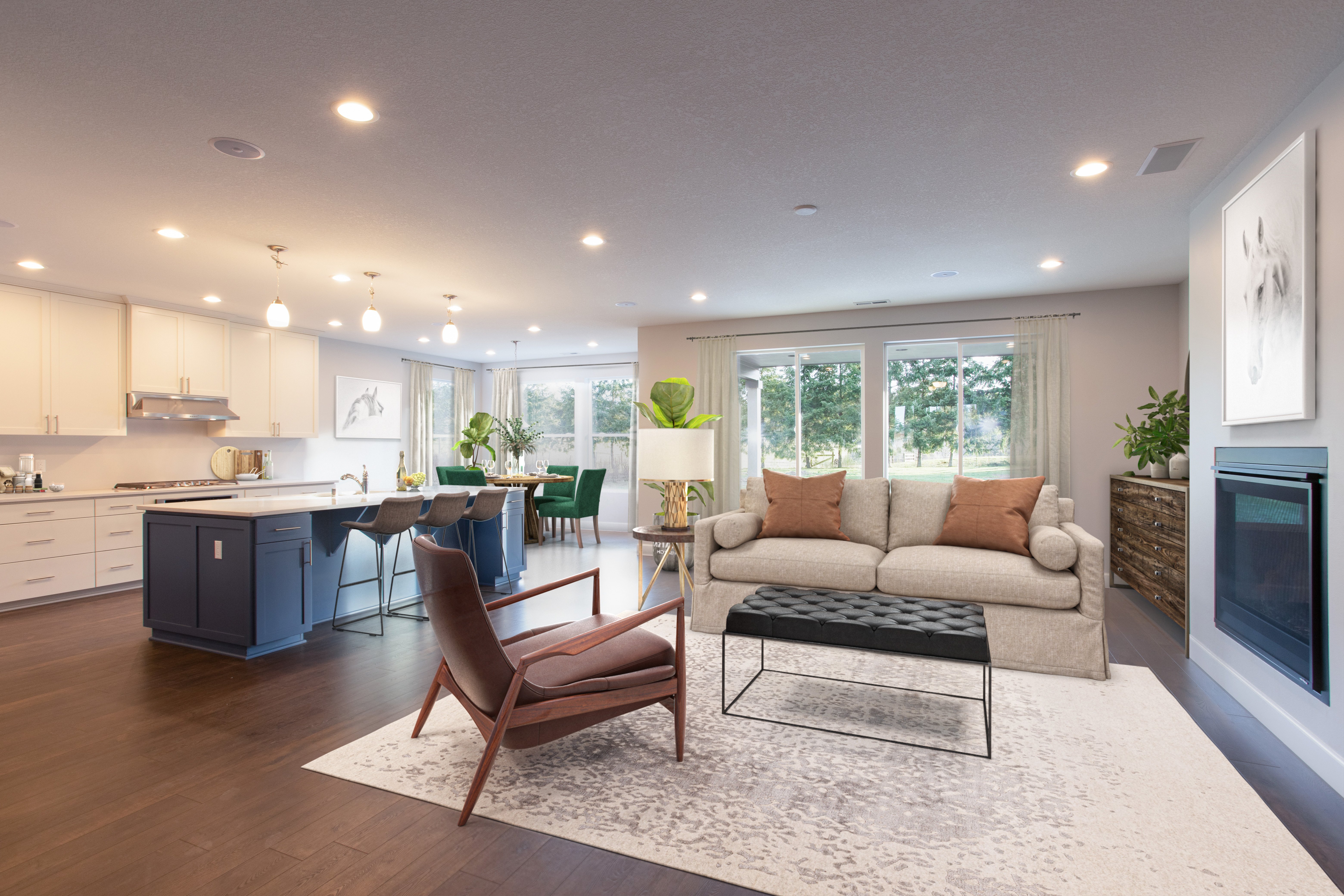
Adding the basement expands the sizable Oxford into pure luxury territory—with seven bedrooms, an additional family flex space, media room, and an optional storage/pantry.
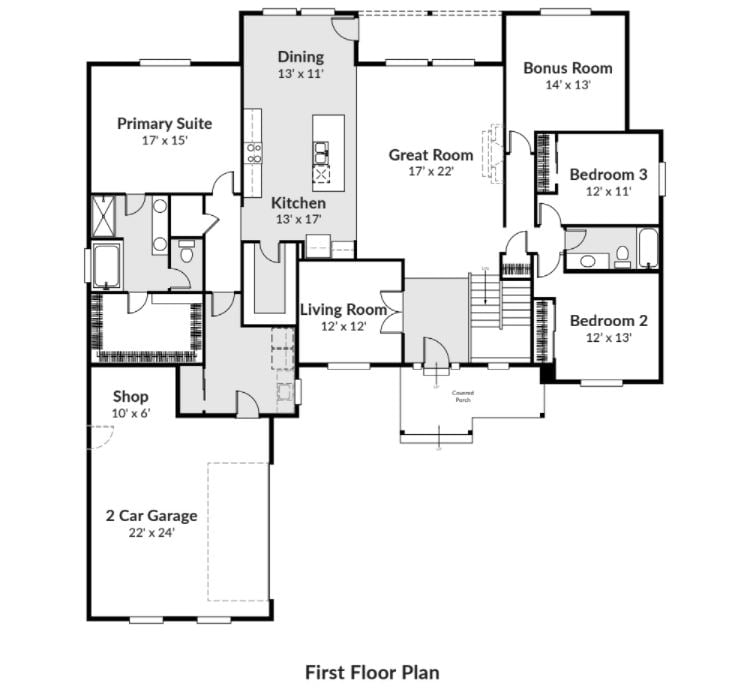
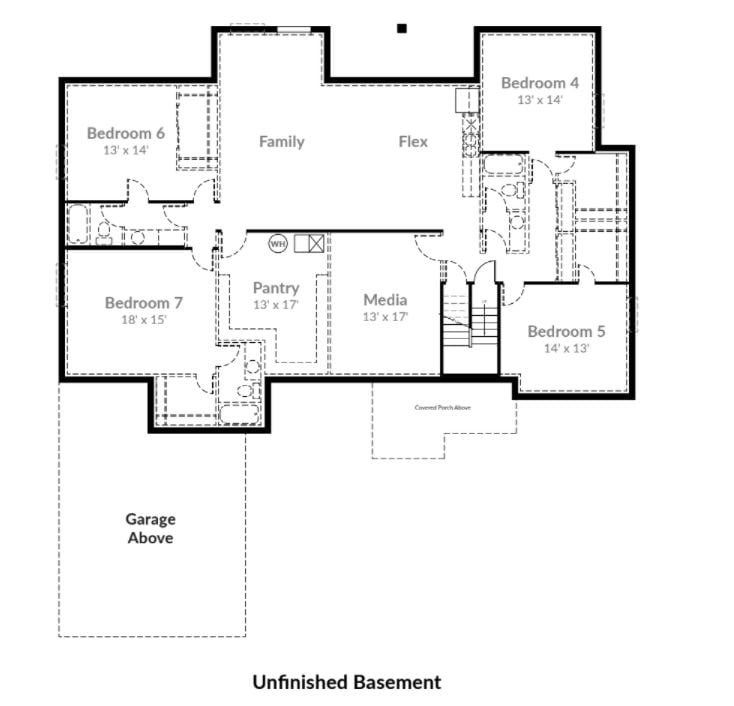
The Homer - 3,219 SF / 4 bedrooms / 3.5 bathrooms - starting at $470,499!
From the dramatic vaulted entry with the winding staircase to the formal dining with a walk-through butler’s pantry, the Homer makes dreams come true!
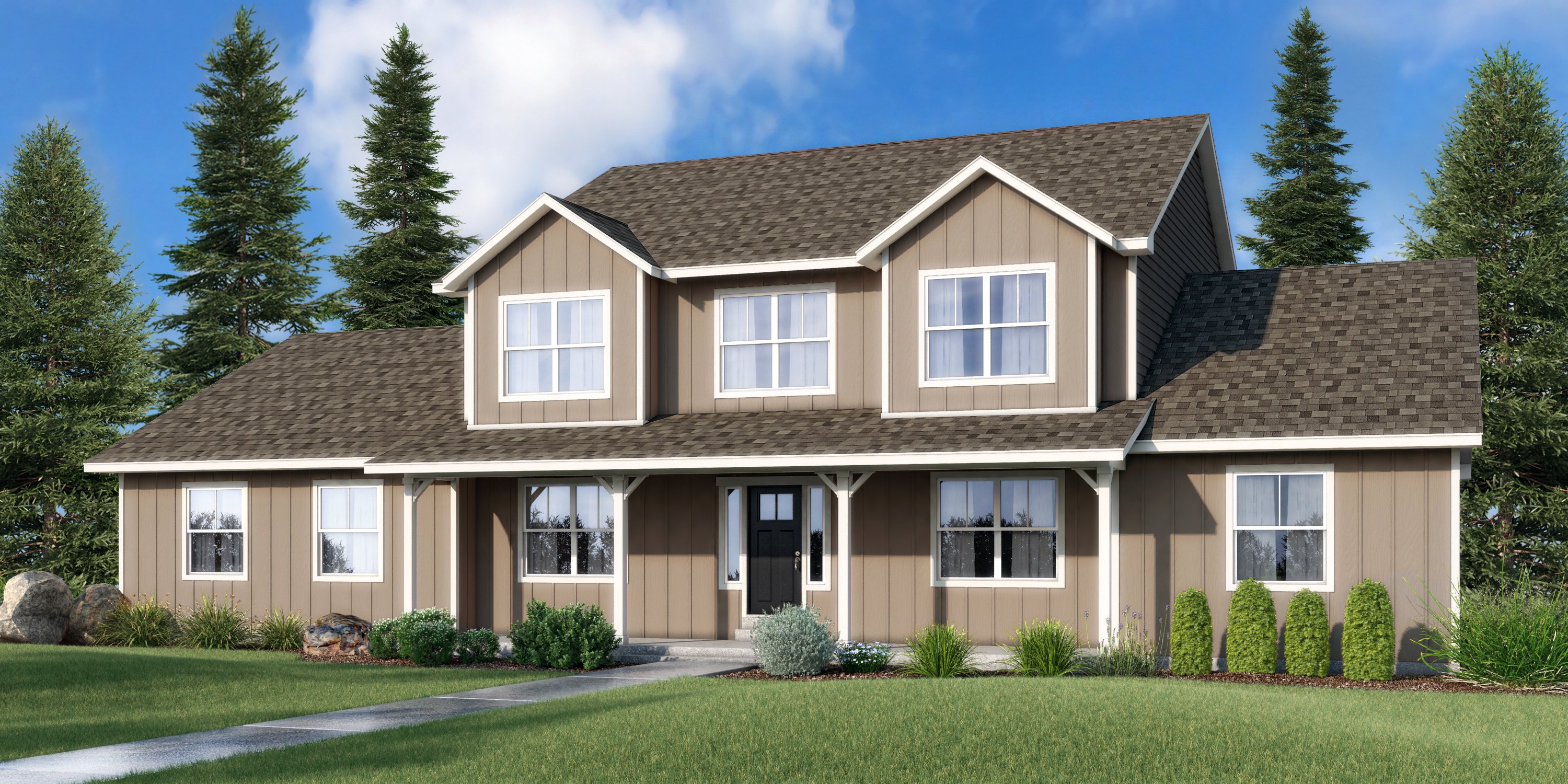
The Homer has it all: style, grace, and space. Invite your friends and family over for every holiday—you’ve got room to entertain, seat, and sleep everyone. The generously sized Primary Suite is complete with dual closets and a spa-like bathroom. Upstairs you’ll find 3 spacious bedrooms, 2 full bathrooms (Jack and Jill), and a large bonus room built for fun.
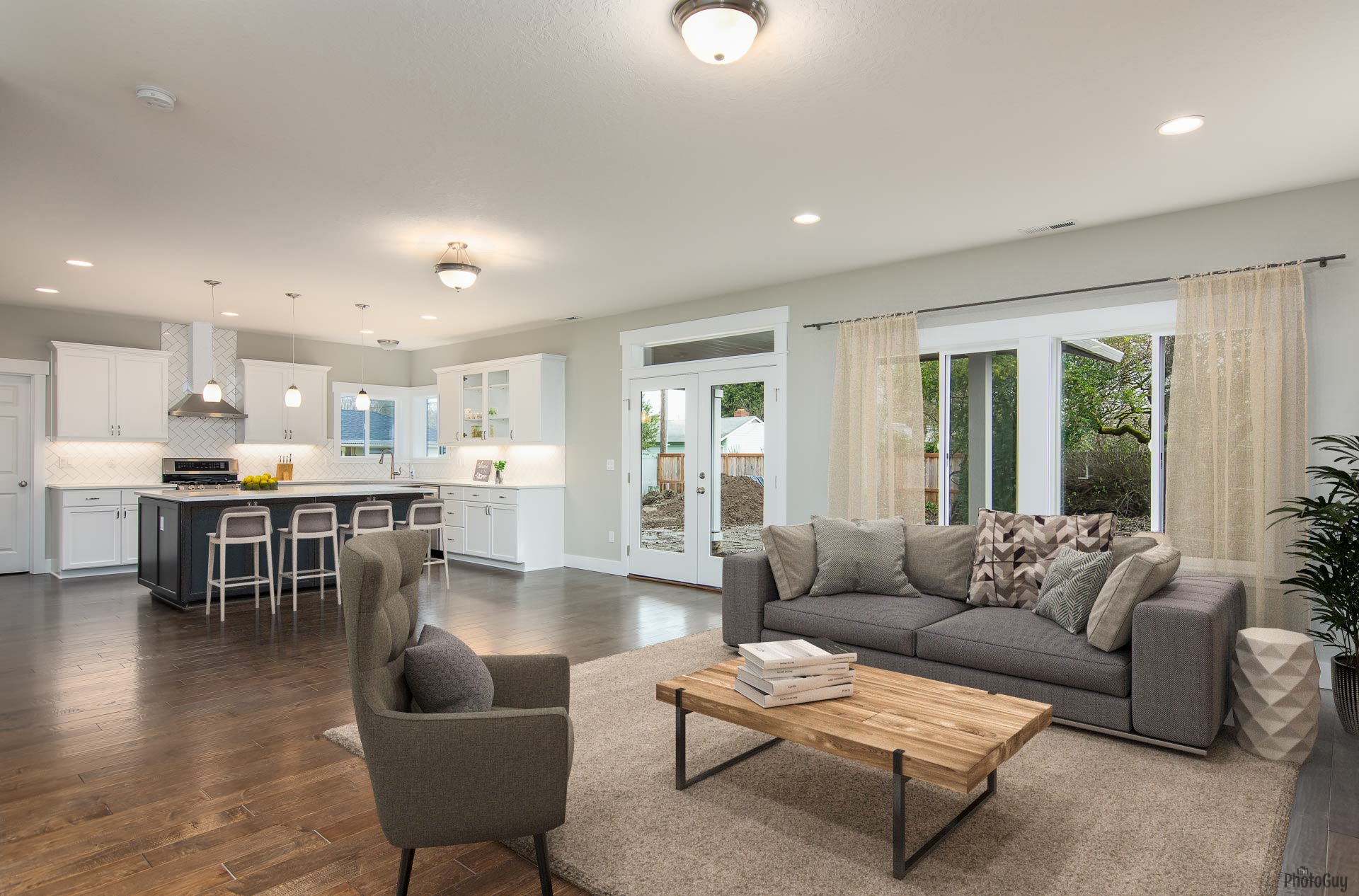
The two-car garage offers additional shop space with egress, and the main-level walk-in pantry is placed perfectly between the chef’s kitchen and the garage.
Add the basement, and suddenly your home for many becomes a home for all. The extra space suddenly makes The Homer an 8-bedroom home, and includes a second Family Flex space and an additional walk-in 12’x13’ pantry/storage room.
The value for the money is incredible with The Homer.
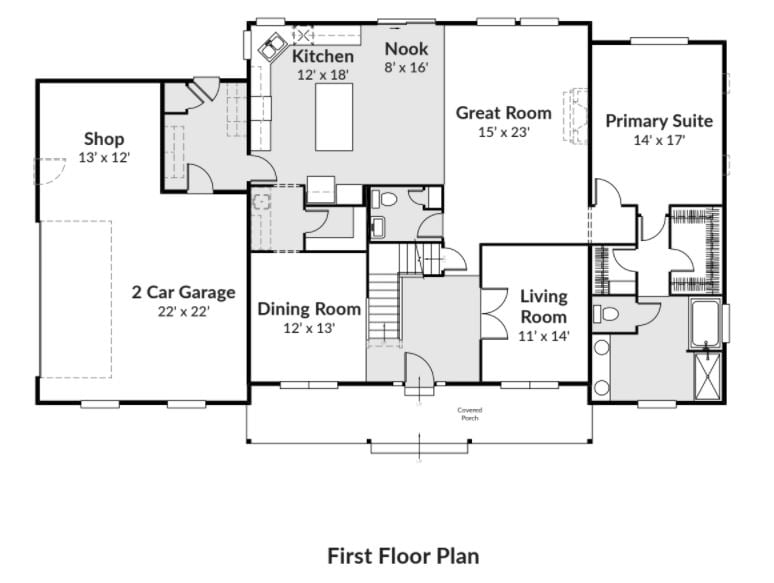
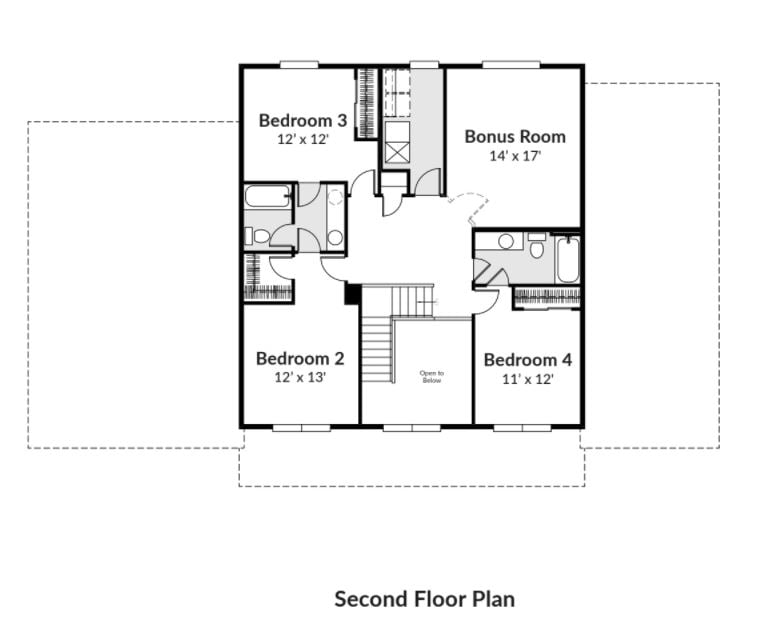
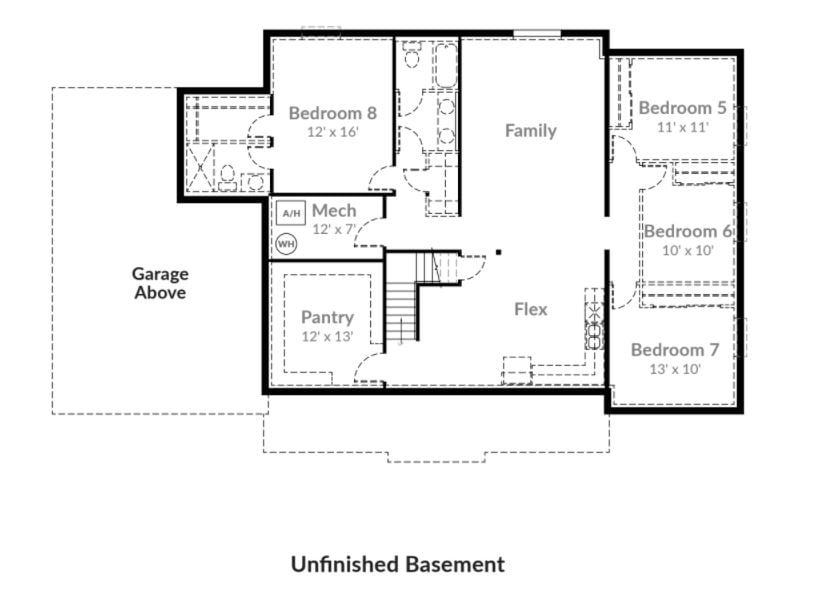
On Your Lot - A One Stop Shop
Adair Homes is an on-your-lot custom homebuilder. We build your dream home where YOU want to live! Whether that means a home in the country, or a suburban retreat in the neighborhood of your choosing—we can build a home to your exacting specifications and our high quality standards.
Adair Homes has been building beautiful customized homes for families all across the greater northwest for decades. We’re also a one-stop shop. Get your financing in-house with our team at Adair Financial Services.
Adair Financial Services was created to serve Adair Homes customers by providing financing programs to help them meet their goals of homeownership.
The team at Adair Financial Services understands the process of building a new home extremely well—they've helped thousands of Adair Homes families obtain financing for their dream homes. You could be next.
AFS offers one of a kind construction financing that allows for little or NO money down on your Adair Home. Their program is tailored to take advantage of the equity created in the homebuilding process, by applying that equity as a down payment on the project.
Contact an Adair Home Ownership Counselor today to find out how to build your dream home. Don’t already own property? Don’t worry. We can walk you through that process as well.
About Adair Homes
With 51-plus years in the industry, Adair’s long-term commitment to treating each customer with honesty, integrity, and respect has paid off, 22,000 customers strong and counting.
At Adair Homes, our mission states: it is our privilege to build our customers the home they have always dreamed of. We believe in providing the greatest value for our customer’s dollar and finding innovative ways to value engineer homes. We believe that we can offer an outstanding customer experience that is both enjoyable and rewarding—and offer this one-of-a-kind customer experience as the largest on-your-lot builder in the West. For more info, get in touch with us here or call 1-844-518-7072.

