Whether you enjoy living near the water, the woods, or both, the South Puget Sound area is a beautiful place to put down some roots. Although you might be able to find the perfect house for your family, building a new custom home allows you to get exactly what you want and need, and starting with custom house plans gets you there faster.
These are some of our most popular floor plans for houses in the South Puget Sound area.
The Cashmere
If you have a larger family or just want to be able to spread out in your own space, the Cashmere offers 3,120 square feet with three bedrooms, 2.5 bathrooms, and two flex spaces that you can use as a den, a playroom, an exercise studio, a media room, a fourth bedroom, or whatever supports your lifestyle. Some families are drawn to this floor plan because of the centrally located kitchen, which has a large walk-in pantry and connects to both the great room and the casual dining nook. The kitchen isn’t the only area that offers ample storage space. The master suite also has two large walk-in closets, so you don’t have to fight over space.
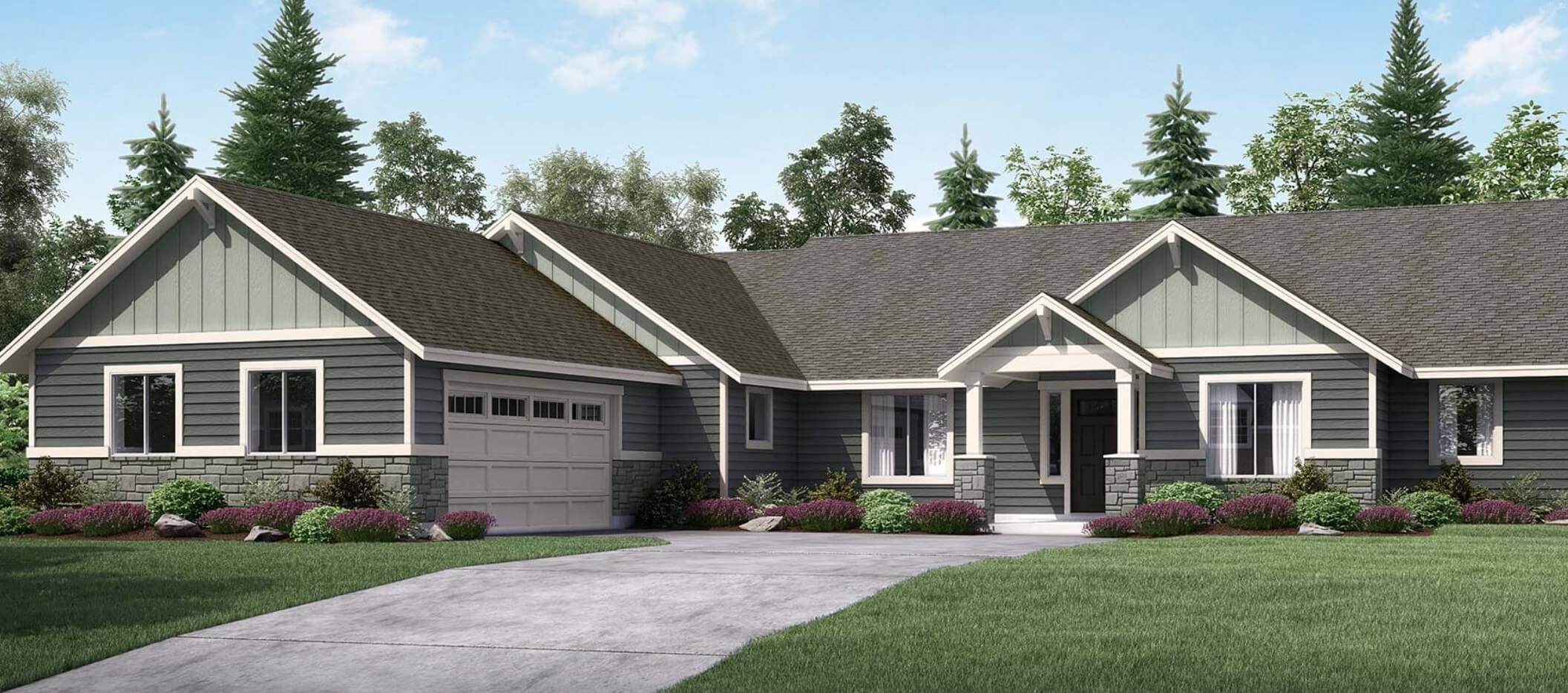
The Aspen
The Aspen is another larger home option. This customizable floor plan has four bedrooms and two bathrooms in 2,686 square feet on a single level. This home is perfect for families who enjoy the outdoors, with two covered porches and an optional covered patio off the dining room. A shop in the garage provides extra space for storage or a workbench, and a mudroom in the back makes it easy to come in and out without making a mess in the house. The den located at the front of the house offers privacy for your home office or library.
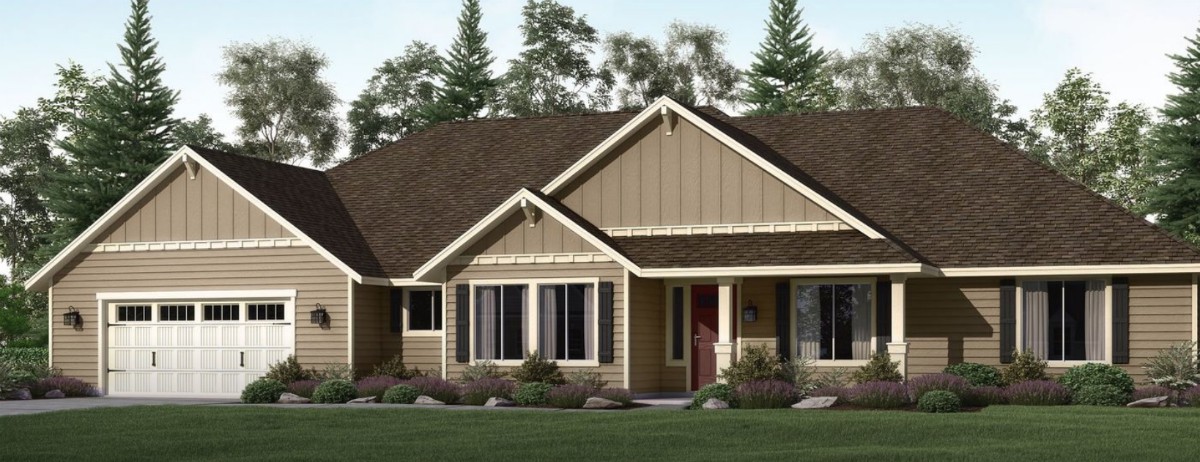
The Madison
Another sprawling ranch that can be adapted for any lifestyle, the Madison, with four bedrooms and three bathrooms, is a great option for larger families. A fifth bedroom can even be added if you need the space for family members or guests. Busy parents love the walk-through utility room that connects the garage and foyer, especially when the kids need a place to drop their sports equipment or muddy boots on the way in. The master suite is separated from the other bedrooms, offering peace and quiet when you need it.
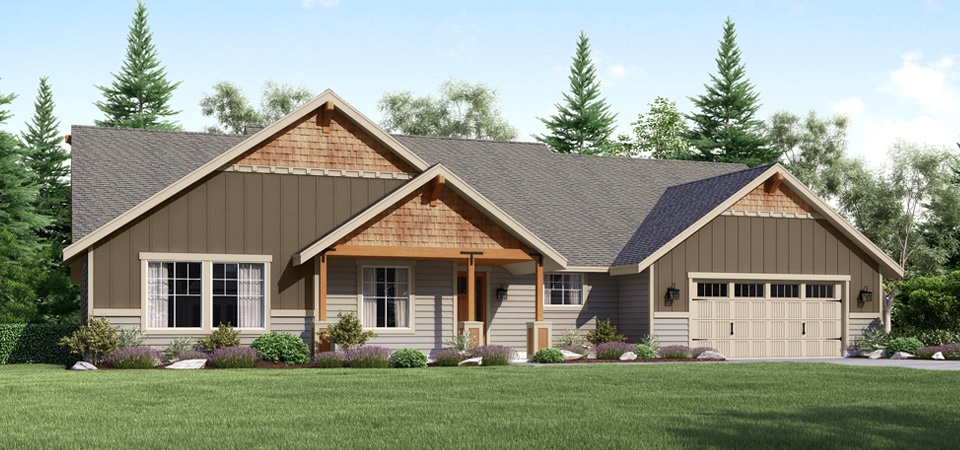
The Oswego
If you’re looking for customizable floor plans for a sprawling ranch, the Oswego is a great place to start. With three bedrooms and two bathrooms in 1,952 square feet, this layout also includes a private den and walk-through utility room. A large shop in the garage makes for the perfect man cave, a tinkering area for teens, or storage space for the kayaks you plan to take out on Puget Sound. The centrally located kitchen/dining room/great room keeps the family connected, but the separated bedrooms also make it easy to retreat when you need to.
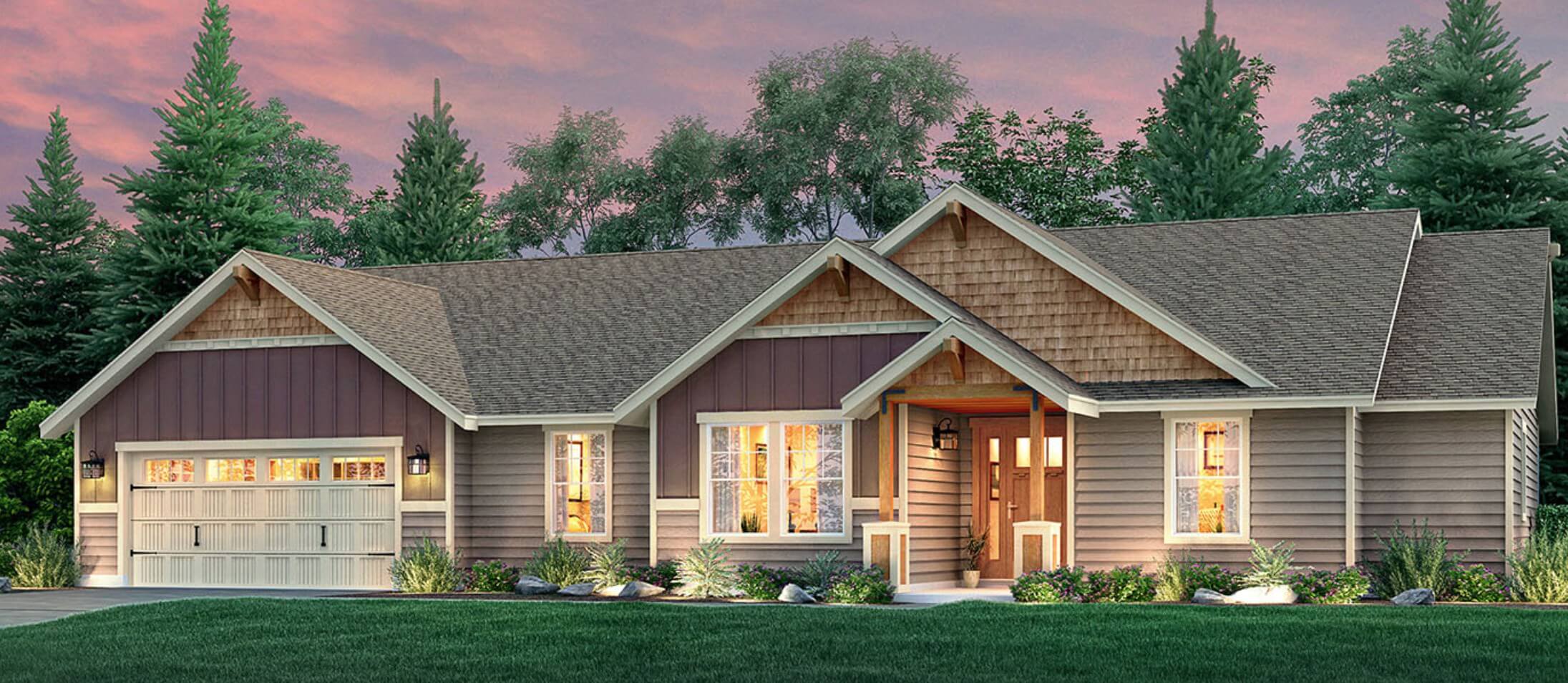
The Alexander
The Alexander is another open-concept ranch, but this layout is more compact and less sprawling, making it ideal for smaller lots that don’t have room for a larger footprint. This customizable floor plan offers three or four bedrooms and two bathrooms in 1,950 square feet. The master suite is located close to the other bedrooms in this home, so it’s good for parents who want to be closer to the younger kids. The mudroom at the back of the house is great for catching the little ones on their way in from playtime or for easy access to the backyard if you hang your laundry to dry.
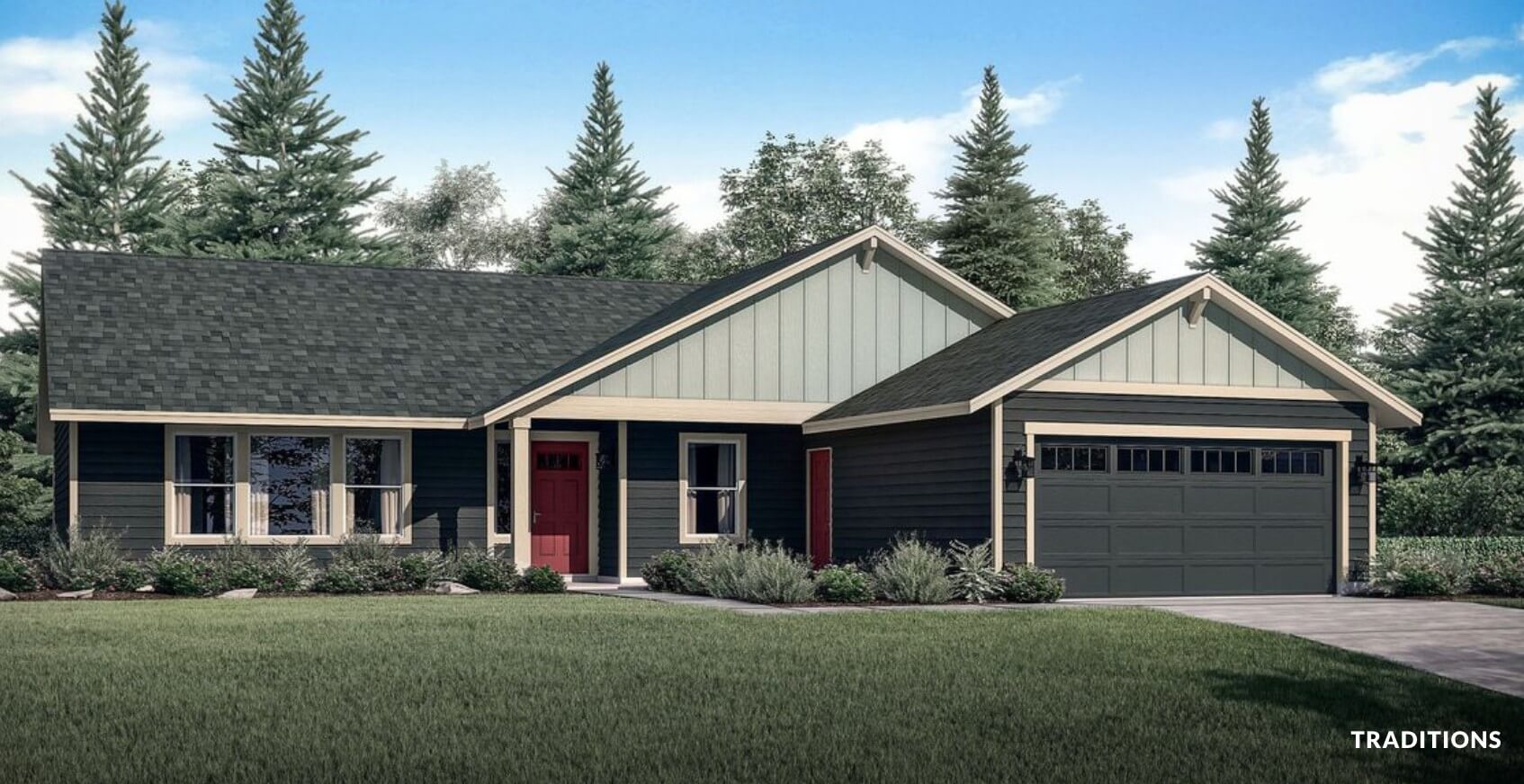
The Arcadia
Available in both West and East configurations, the Arcadia is one of the smaller floor plans, with three or four bedrooms in less than 1,500 square feet. This layout is great for narrow lots and people who want multiple bedrooms without much maintenance. Whether you’re just starting out, working with a limited budget, or downsizing to a smaller home, the Arcadia is a smart investment.
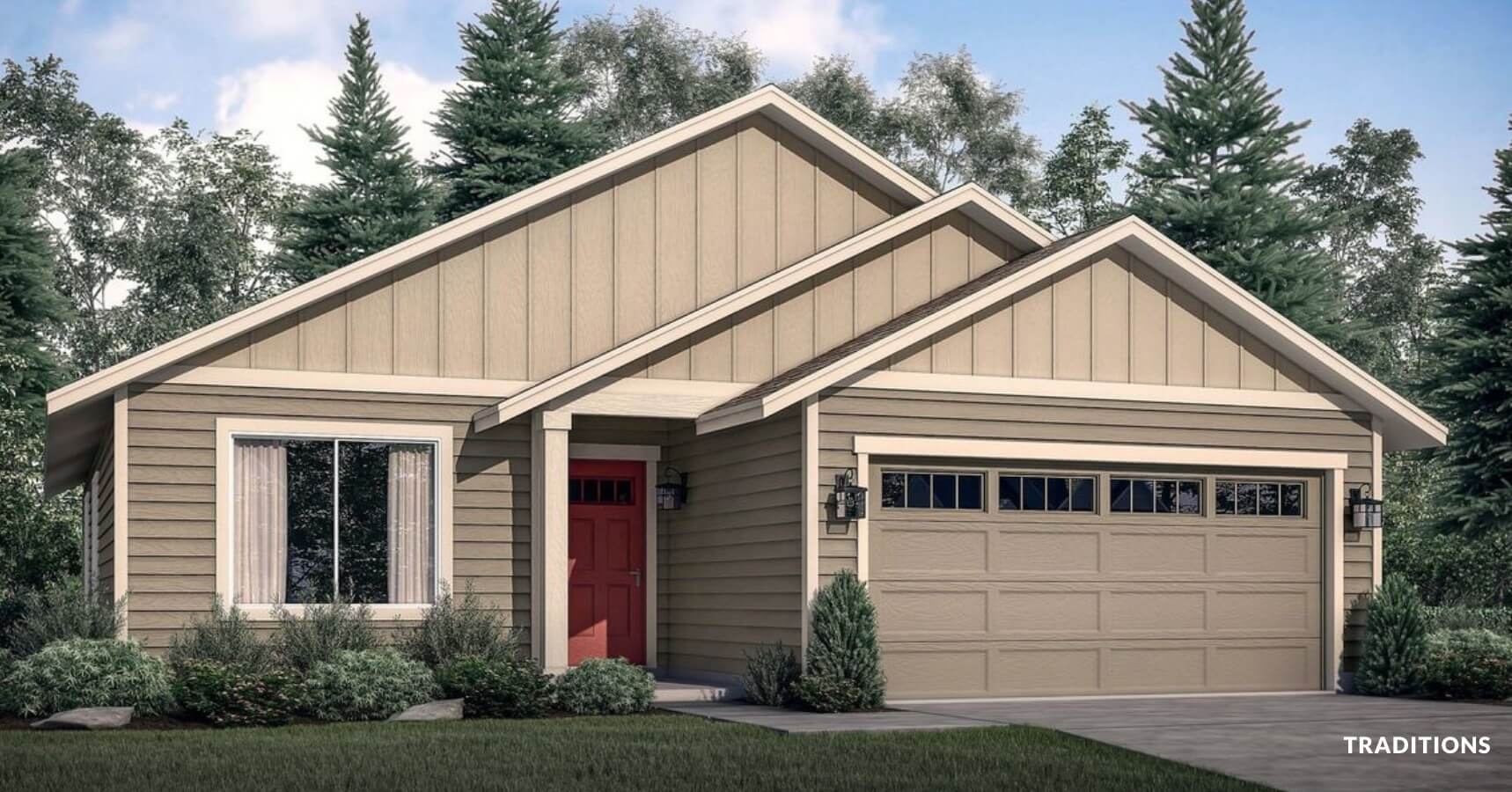
Custom Design
Sometimes you have a design in mind that just doesn’t exist in a custom floor plan. When this is the case, custom home design is the answer. Start with a blank slate and work closely with a professional designer to bring your vision to life.
Adair Homes offers dozens of custom house plans for you to browse. Of course, you can always take advantage of our design services to adapt an existing floor plan or create a new one of your own. Our Home Ownership Counselors are here to help you figure out what makes the most sense for your vision and your budget. Schedule an appointment today to learn more.


