The Mid-Willamette Valley is a special place with tight communities, stunning landscapes, and the ability to live a comfortable and affordable lifestyle. Building a new home in this area is easier than you might think, especially if you start with custom house plans. Just choose the layout you like best and customize it to suit your needs.
These are some of our favorite customizable floor plans in the Mid-Willamette Valley.
The Everett
Part of our Riada Collection, the Everett has a modern exterior that fits well into today’s contemporary neighborhoods. With four bedrooms and 2½ bathrooms in 2,830 square feet, this floor plan keeps all of the common spaces on the main level and all of the bedrooms upstairs. Enter from the garage past the utility room or through the main entry, where you will step into the living/dining area.
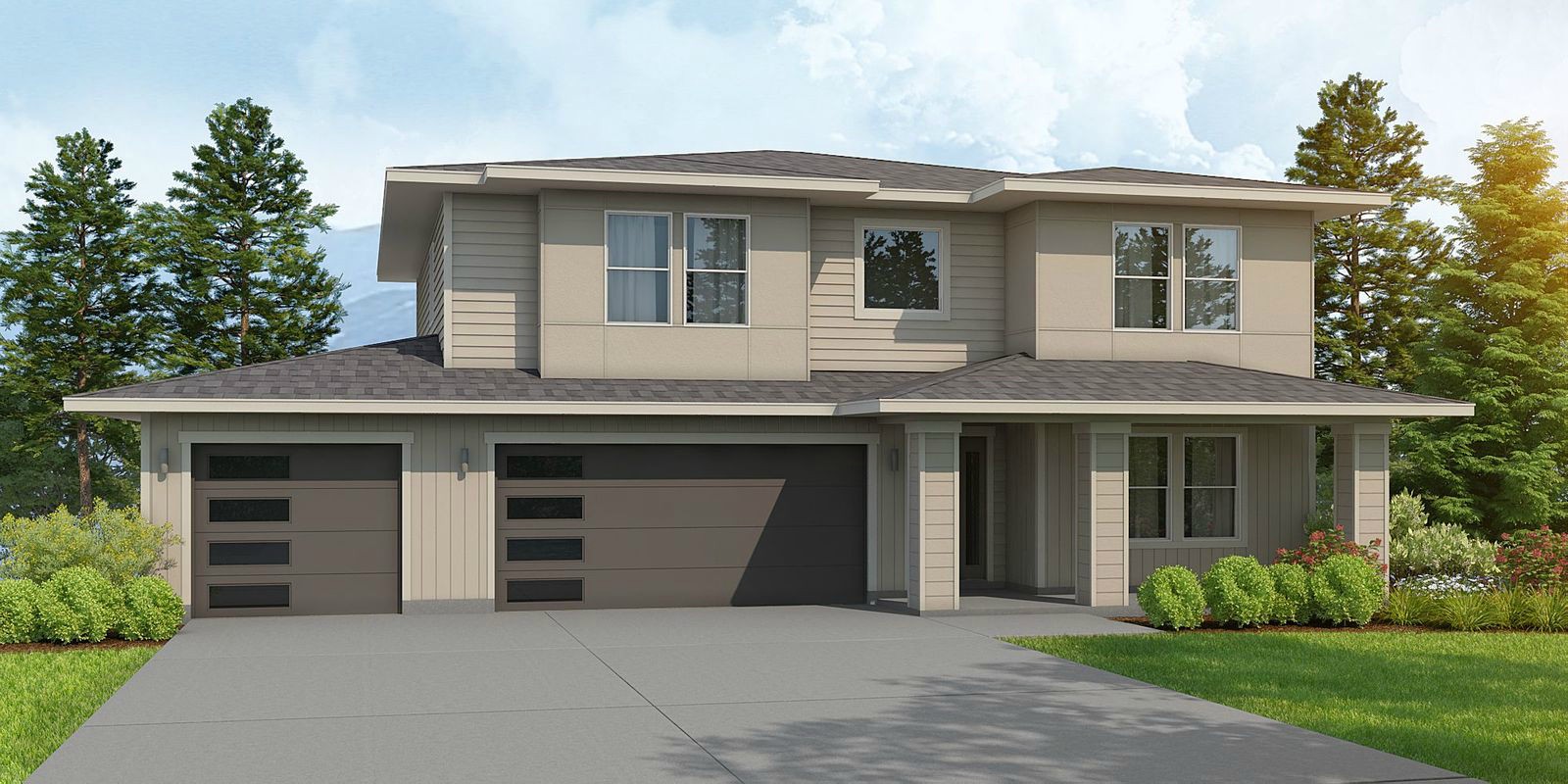
With a living room, great room, and bonus room, you‘ll find plenty of places for the family to gather. If you need a private space, just convert the living room into a den. The master suite boasts a large walk-in closet and the option to upgrade to a spa-like bathroom.
The Madison
With its extra-tall gables, the Madison is a single-level home with a stately exterior. With four bedrooms and three bathrooms in 2,449 square feet, this customizable floor plan offers ultimate flexibility. You’ll love the corner kitchen with its large diagonal island, but if you need even more space, just add a pantry. The den can be converted to a fifth bedroom for larger families, or you can design one of the other bedrooms as a bonus room if you want extra flex space.
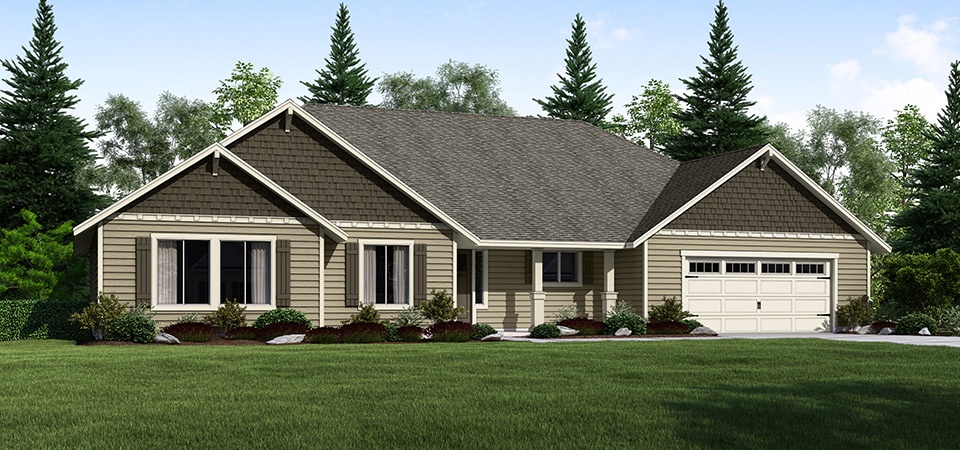
The two-car garage includes its own shop, and you can also add a third bay if you want extra space for another vehicle or your kayaks. A walk-through utility/mudroom brings you from the garage to the main entry, so the kids can stash their gear on the way in.
The Pines
If you’re looking for a multigenerational option or an investment opportunity, the Pines is a great choice. This duplex has two 1,200-square-foot units, each with three bedrooms and 1½ bathrooms. The first floor has a great room that connects to the kitchen, and the third bedroom at the front of the house makes for a great guest room.
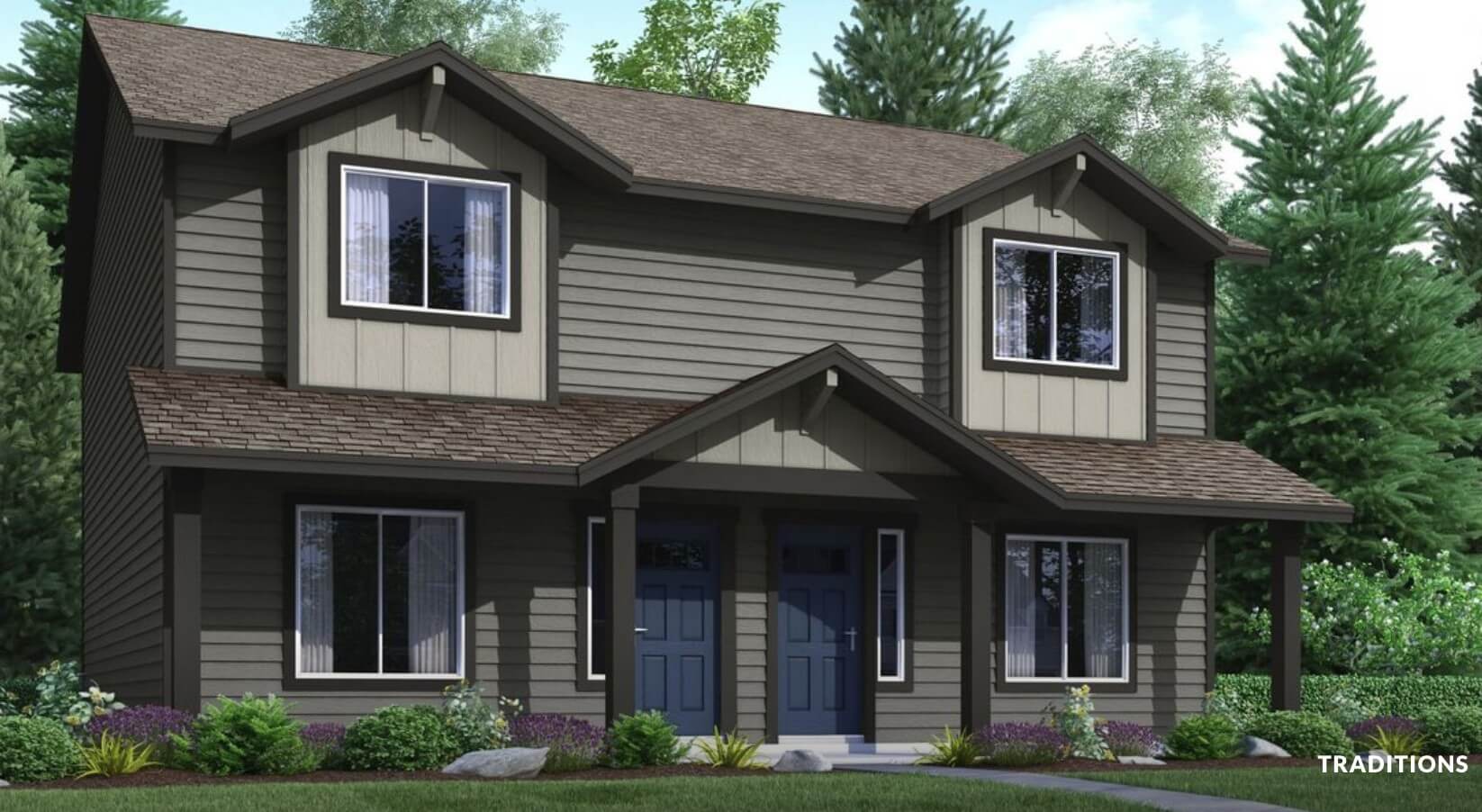
Upstairs, you’ll find the master suite and second bedroom. The master bath includes a laundry closet for ultimate convenience and efficient use of space. The best part about the Pines is that it has been designed to create privacy between the two units, with the shared walls in the stairwell or storage spaces.
The Oswego
With three bedrooms and two bathrooms in 1,952 square feet, the Oswego is an open-concept ranch with plenty of flex space. A large shop in the garage can also open to the backyard for convenience when your projects spill into the outdoors. The kitchen has a spacious corner pantry and ample counter space for the home chef, especially when you add the optional island.
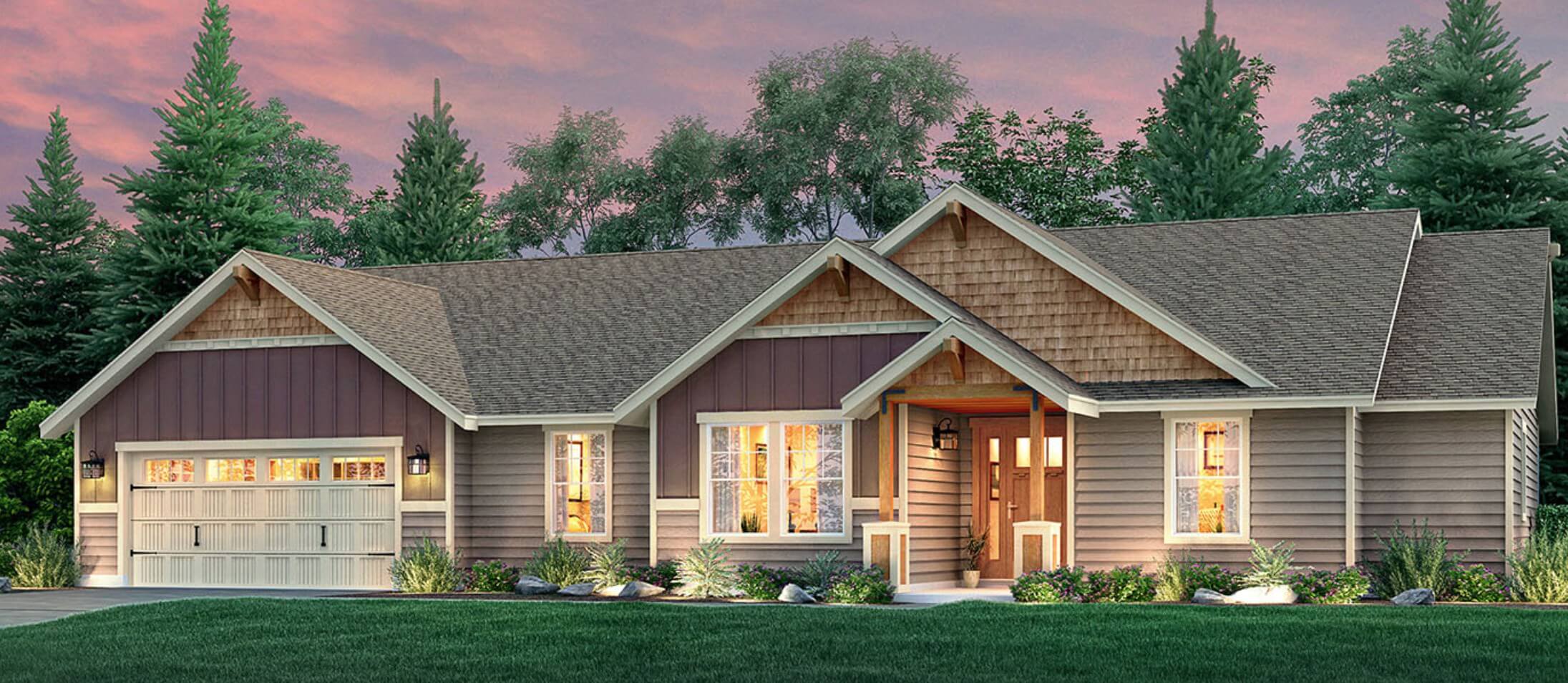
A den at the entry is separated from the other rooms for optimal privacy, and the master bedroom is also tucked away in its own corner of the house. The covered porch welcomes visitors with an elegant column and a sidelight to accent the entry door. No matter which of the five available exterior packages you choose, this customizable floor plan feels like home in any neighborhood.
The Winchester
A rambler-style home with charm for days, the Winchester has three bedrooms and two bathrooms in 1,560 square feet. Enter the kitchen from the front door or use the walk-through utility/mudroom from the garage to go straight to the master suite or open-concept common areas.
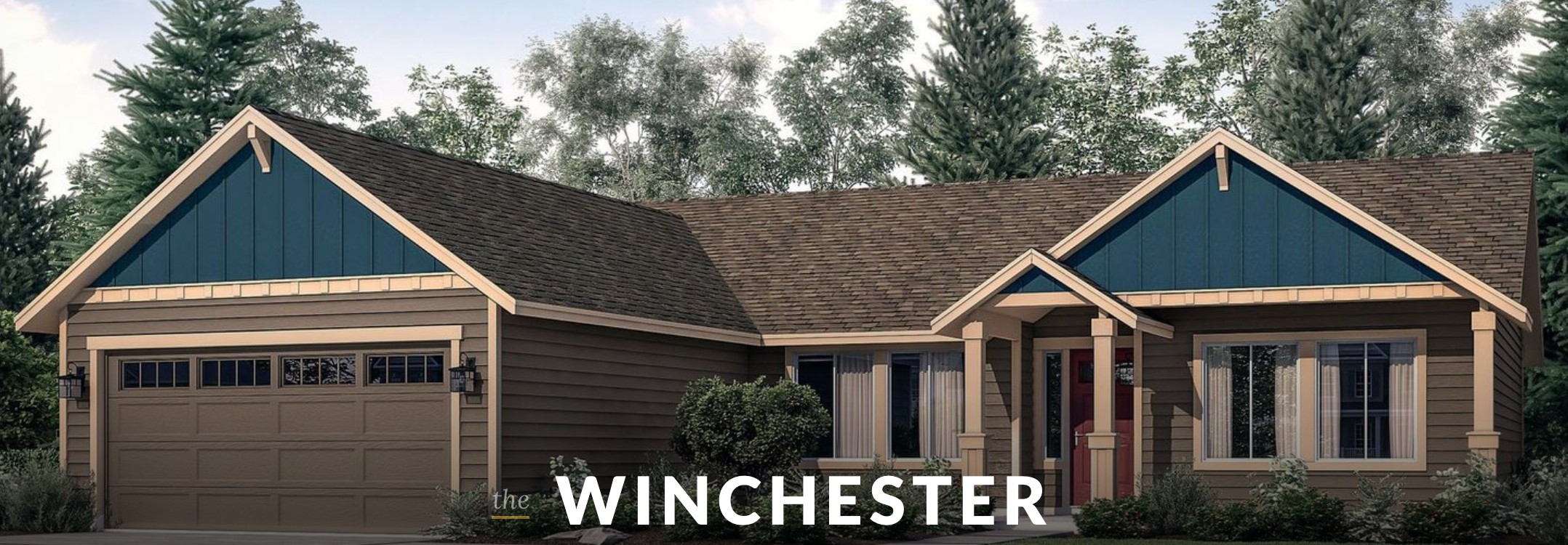
If you need only a couple of bedrooms, convert the third one to a den that is easily accessible from the front entry. An optional fireplace in the great room and a covered patio off the dining room make this home comfortable during every season. Whether you are building a vacation home or downsizing to a more manageable footprint, this single-level layout is compact and low-maintenance.
The Douglas
If you have a narrow lot or just don’t want to worry about maintaining a home with too much square footage, the Douglas has three bedrooms and two bathrooms in 1,192 square feet. The kitchen and great room are best when connected with the optional oversized island, which also provides casual dining. If you want a little more space, the great room can be extended without making the overall footprint wider. As one of our smaller and more affordable floor plans, the Douglas is great as a vacation home, as a starter home, or for people who are ready to downsize in retirement.
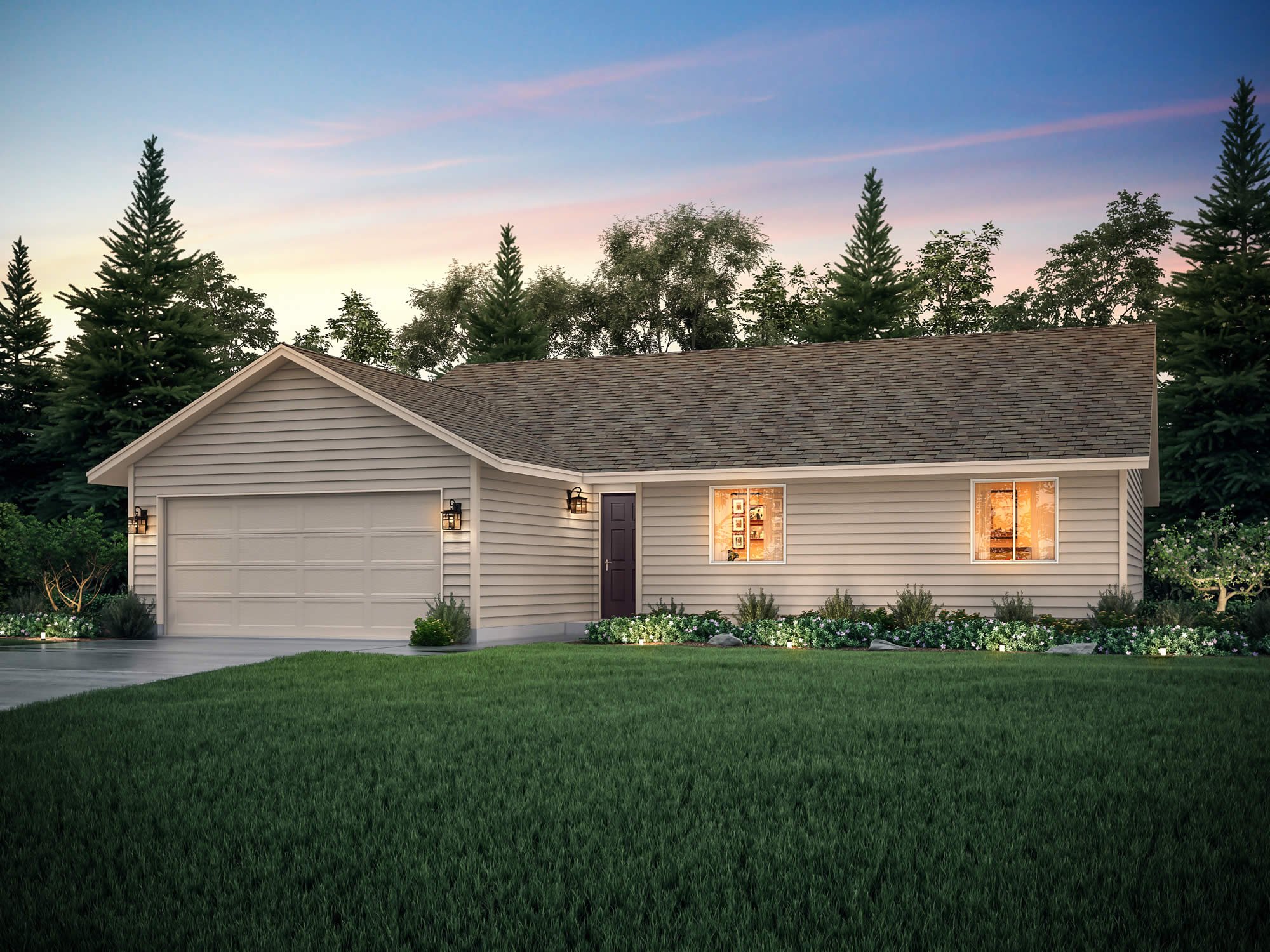
If you’re thinking of building a new home in the Mid-Willamette Valley, visit our office in Creswell to learn more about our unique process and how it can help you save money. Our Home Ownership Counselors are here to help you make your dreams come true. Schedule an appointment today to get started.

