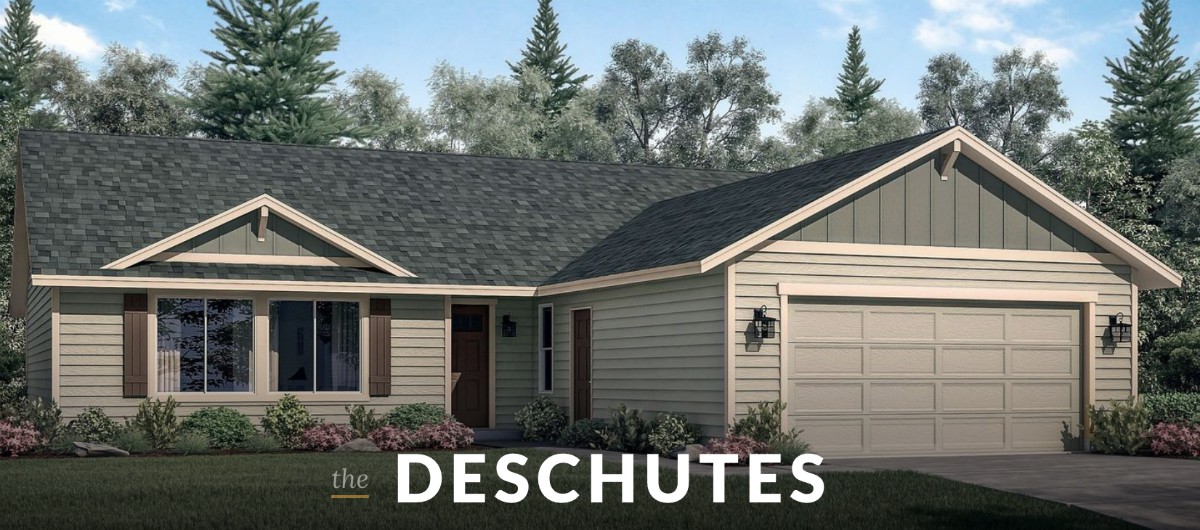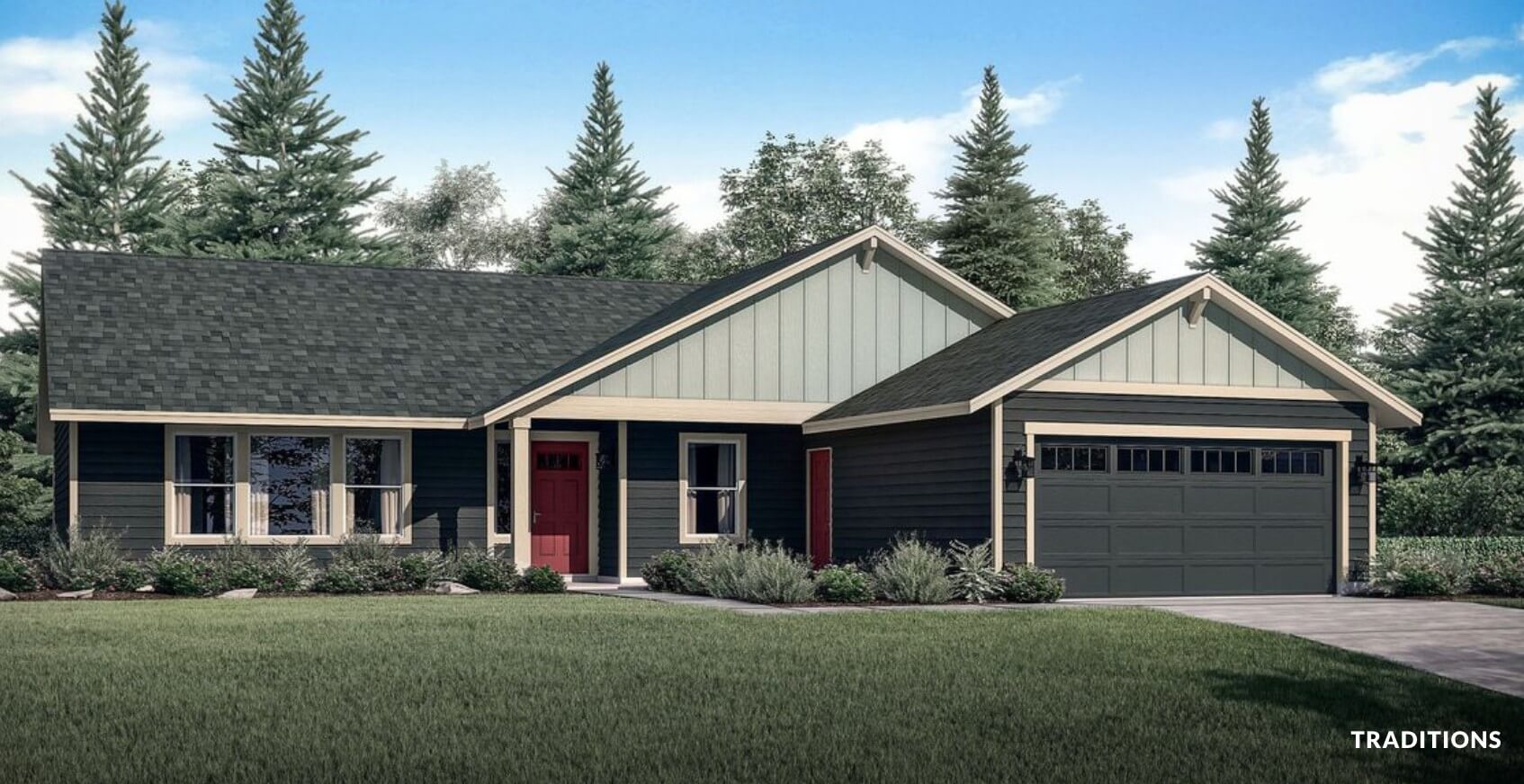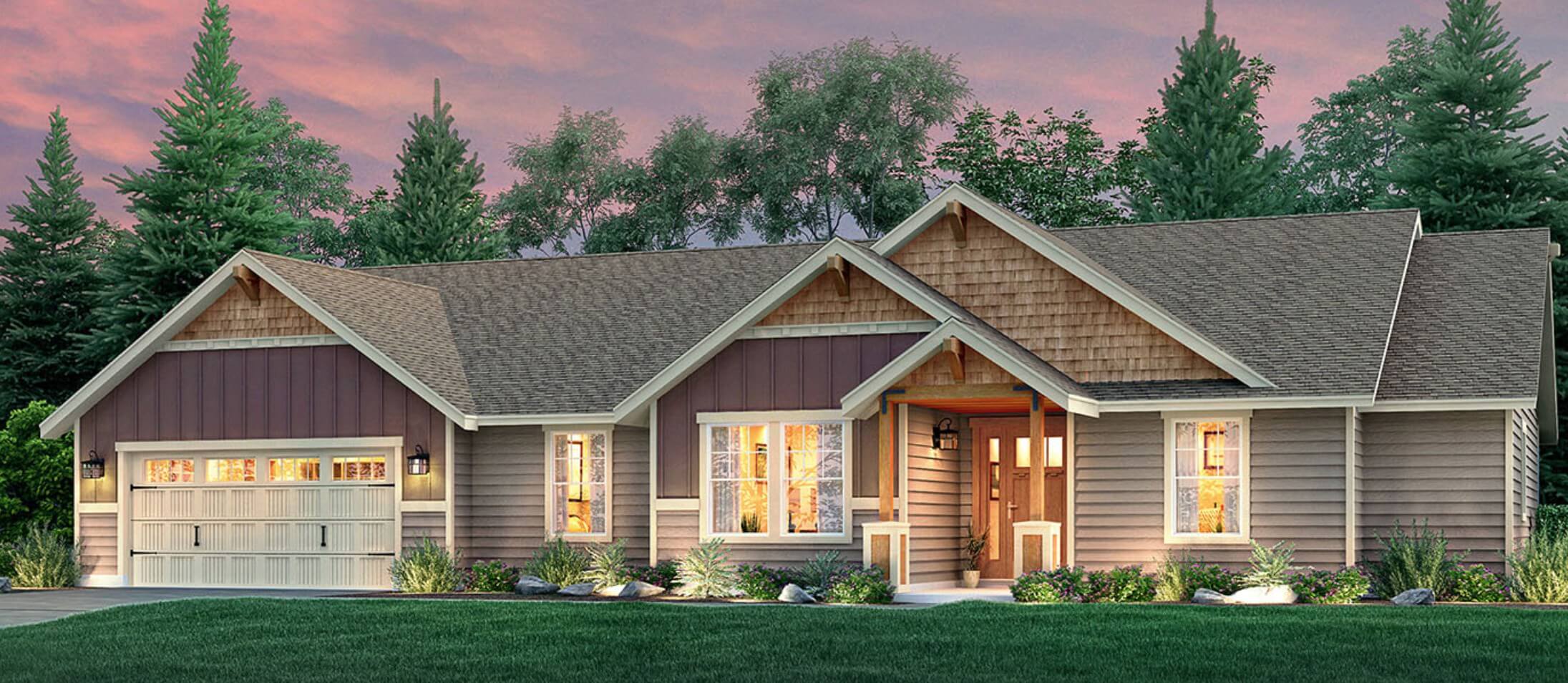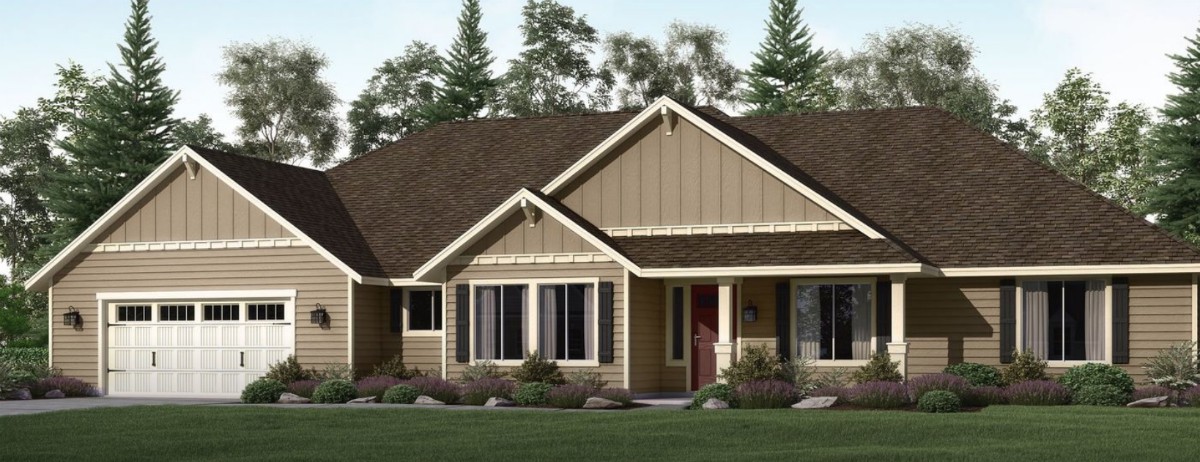Building a new custom home is an exciting venture that comes with plenty of decisions. Simplifying the homebuilding process with custom floor plans is a smart way to get started. Decide how many bedrooms and bathrooms you want, how much square footage you need, and whether you want one or two levels. From there, you can narrow down your options, choose a floor plan that matches your needs, and then customize it by moving walls, converting certain spaces, adding windows, and selecting the features that support your lifestyle.
Check out these popular custom house plans for the Treasure Valley area.
The Deschutes
This tidy little custom floor plan packs three bedrooms and two bathrooms into around 1,700 square feet on one level. Perfect for small families or retirees who want a couple of guest rooms for the grandkids, the Deschutes uses clever design to keep the footprint compact and the home easy to maintain without sacrificing storage space. A walk-through utility/laundry room connects the kitchen to the hallway that leads to the bedrooms, allowing you to consolidate chores.

Despite its relatively small size, the Deschutes offers ample family gathering space in the large great room and the separate dining area. Create even more options with a kitchen island that provides extra seating or by adding a covered patio for outdoor meals.
The Alexander
If you need a little more space, the Alexander offers four bedrooms and two bathrooms in 1,950 square feet on one level. This flexible custom floor plan allows you to create an even larger master suite either by bumping out the footprint or by converting to a three-bedroom layout. You also have the option to build a den in lieu of the fourth bedroom if you want a home office, studio, or flex space for the kids.

The home chef will love the large pantry and ample counter space the kitchen provides, especially if you add the optional island to separate it from the dining area. For active families, the utility room at the back of the house can be built with an exterior door to create a mudroom where you can toss your shoes as you go in and out to the backyard.
The Oswego
Similar in size to the Alexander, the Oswego is a three-bedroom layout with two bathrooms and open space. The oversized great room separates the master suite from the other bedrooms, providing ultimate privacy at the end of a long day. A den near the entry makes for the perfect home office or quiet space for whatever hobbies you enjoy. Use the formal front entry under the covered porch or come in through the garage and drop your boots in the utility/mudroom on your way to the kitchen.

The Oswego also comes with a shop off the garage, where you can store tools, gardening supplies, or sports equipment. Add the optional exterior door to create your own private man cave.
The Aspen
The Aspen is one of the larger floor plans that are popular in the Treasure Valley area. With four bedrooms and two bathrooms over 2,686 square feet, this sprawling ranch has everything a family could need. Fully separated from the rest of the house, the master suite is your own private oasis, especially if you upgrade to a spa tub. The unique kitchen layout, with a corner island facing the great room and dining room, is perfect for people who like to entertain or just want to keep an eye on the kids while they prepare meals. A large walk-in pantry behind the kitchen is great for bulk buys or extra appliance storage.

Covered porches in both the front and the back make this floor plan ideal for those who like to stay connected to nature, especially when combined with an optional covered back patio.
Full Customization
If you want to start with a blank slate or have a very specific design in mind, you also have the option for full customization. Work with a designer who can turn your vision into reality and keep your budget in mind as you make decisions throughout the process. Come with your ideas and sketches and watch your custom home dreams come to life.
Choosing a Builder in Treasure Valley
When selecting a builder, evaluate the custom house plans they offer and determine how much customization is possible. Some builders limit you to just choosing the finishes and do not allow changes to the floor plan itself. If you’d like to learn more about the Adair Homes process and how it allows you to customize to your budget, contact our Treasure Valley branch today to schedule a consultation.


