The Mid Columbia Valley is a magical place to live. Full of meandering walking trails through lush greenery, picturesque waterfalls, and opportunities for year round outdoor recreation—it’s clear why they’ve dubbed this area the Pacific Northwest Wonderland. It’s well worth a pinch just to know it’s real. Clearly, living here isn’t the question. The question is: which Adair Homes plan should you choose to build?
6 POPULAR PLANS TO CONSIDER
For large, growing, and/or multigenerational families, The Mt. Rainier and Cashmere plans prove to be the popular choice. These plans offer flexible living space, multiple bedrooms, and are customizable to fit your way of life.
The Mt. Rainier
From the dramatic vaulted entry to the formal dining room, the Mt. Rainier plan offers volume and class.
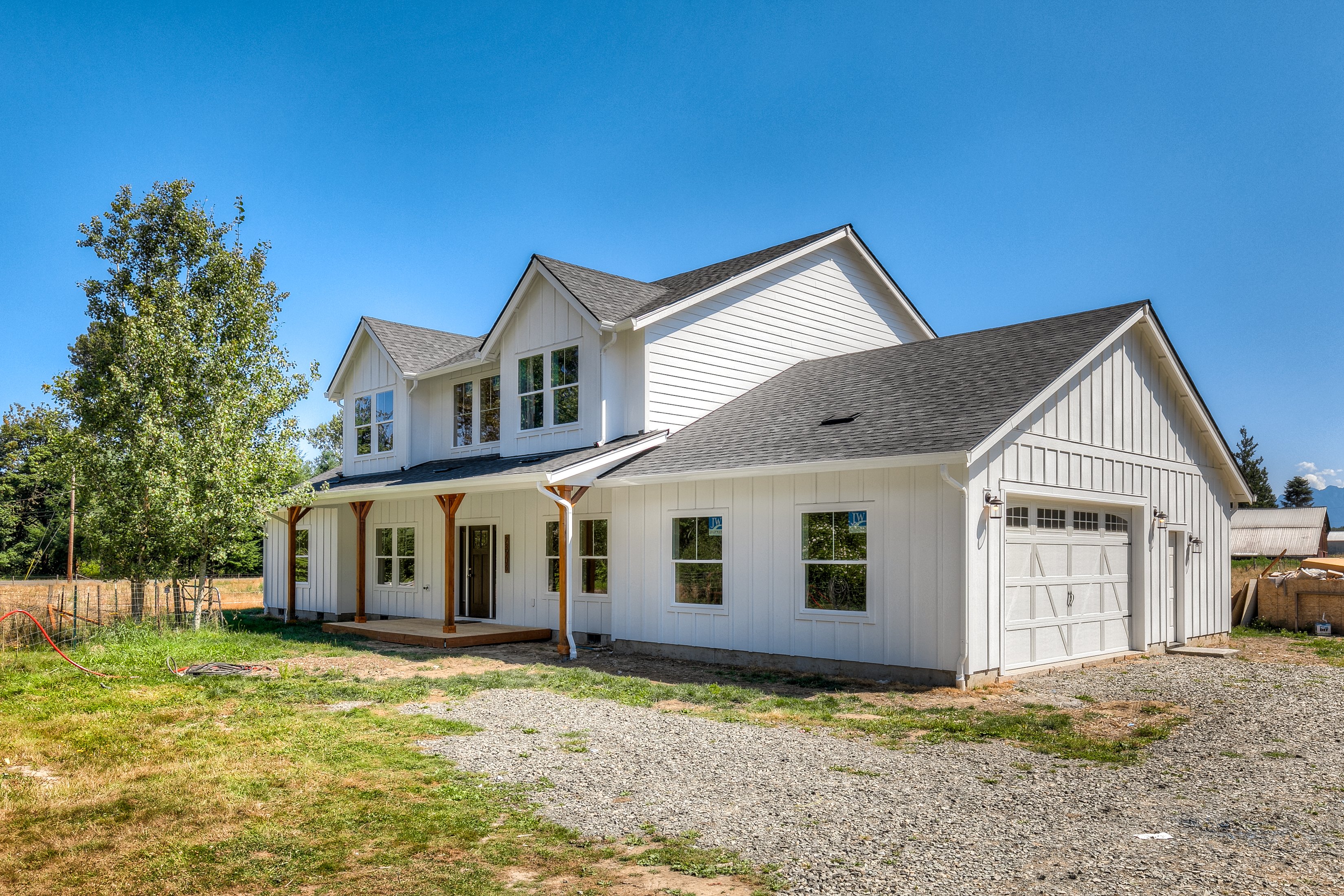
The open concept kitchen offers maximum counter space, generous storage, and keeps the chef connected to the action.
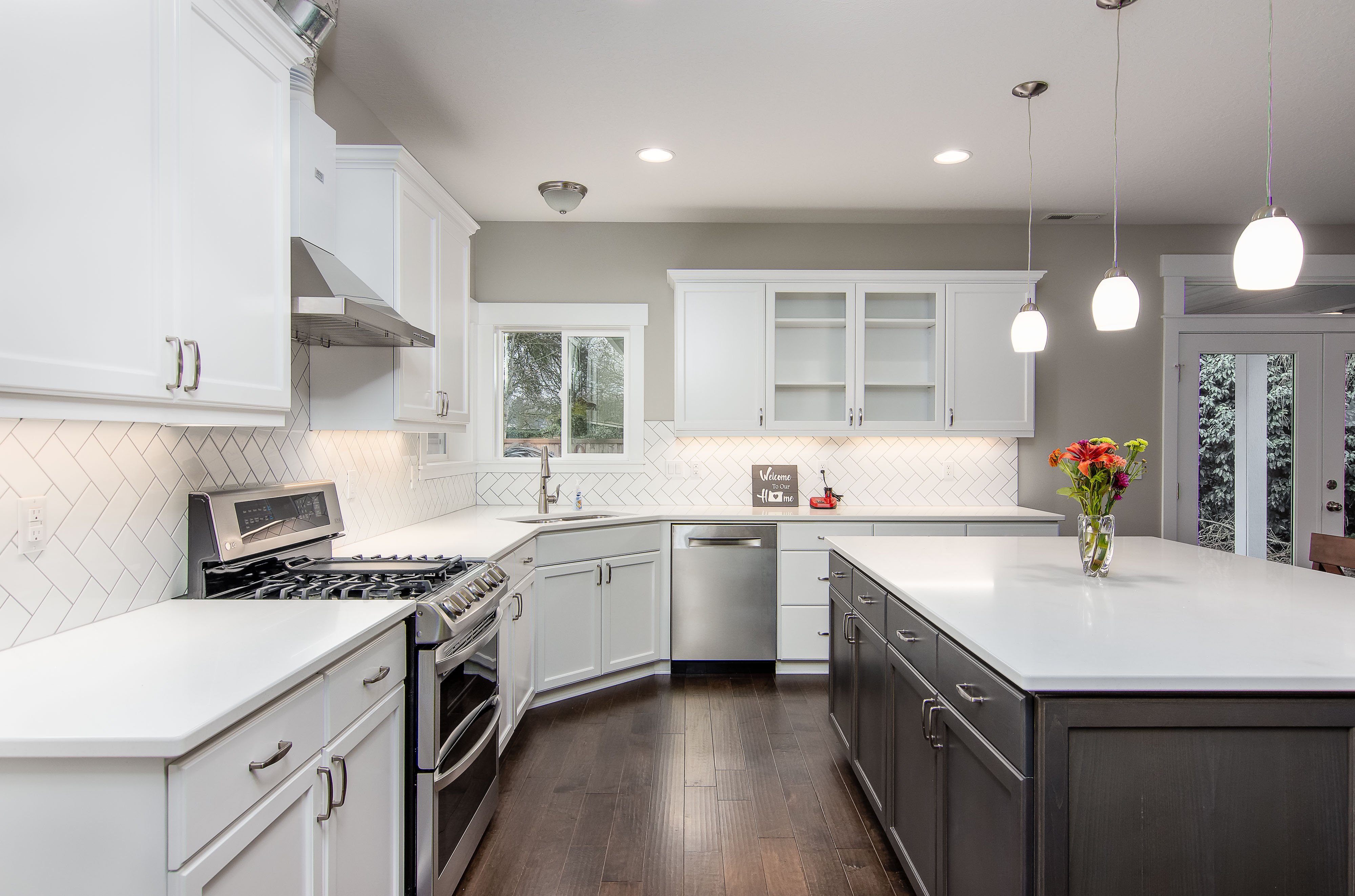
The generously-sized primary suite comes with dual closets and a spa-like bathroom. Upstairs three spacious bedrooms, two full bathrooms (Jack and Jill), and a large bonus room round out the home.
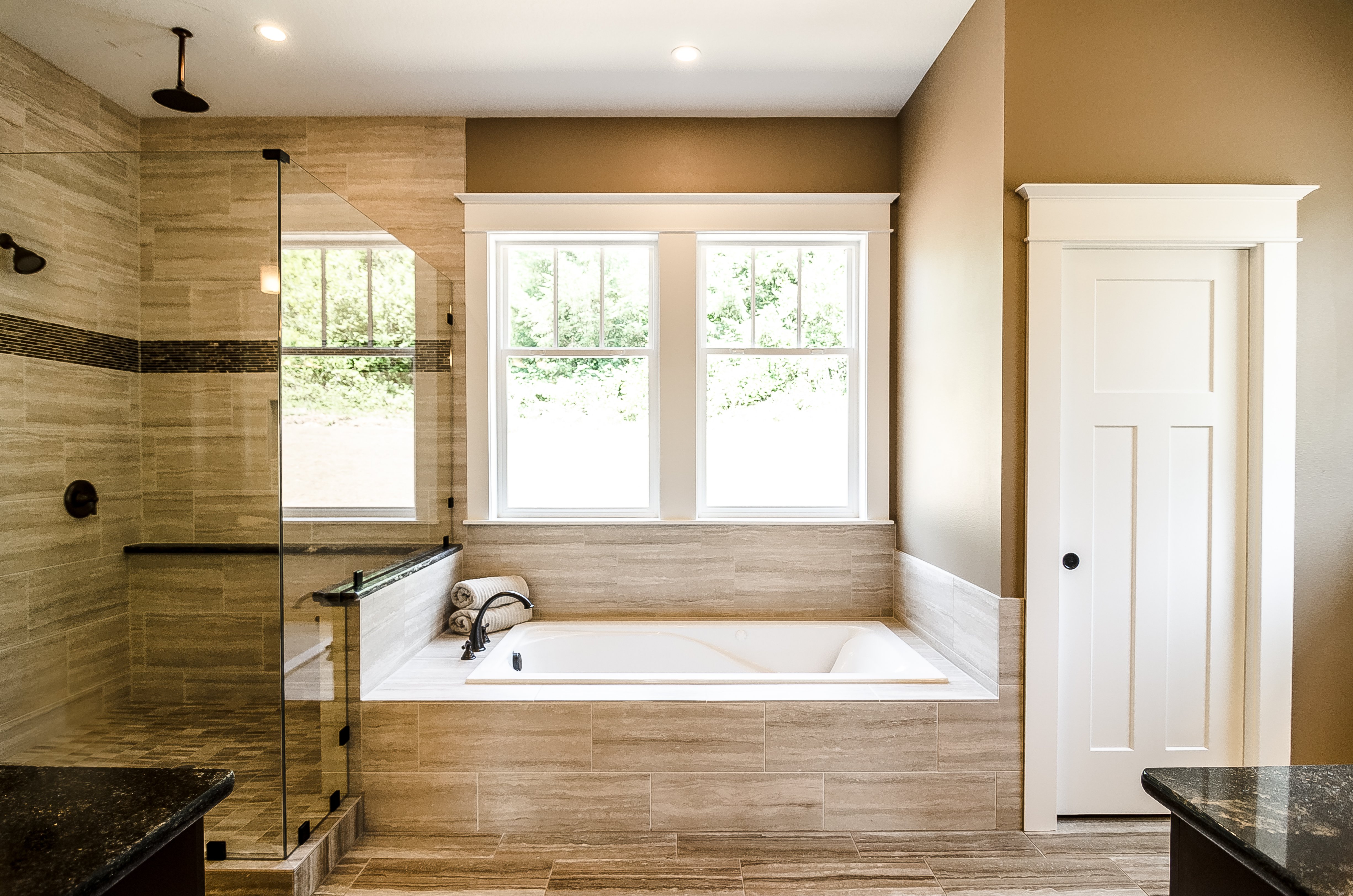
Watch this walkthrough video to see the beautiful finishes and custom options this family added to their Mt. Rainier plan.
The Cashmere
The Cashmere plan is a sprawling ranch with more than 3,000 square feet of living space, divided into four bedrooms, or three bedrooms and a bonus room.
.jpg?width=6240&name=3120%20-%20Cashmere%20-%20311779-17%20-%2014-edit%20(1).jpg)
As a single-level plan, the Cashmere appeals to those who desire to age-in-place or simply avoid the stairs.
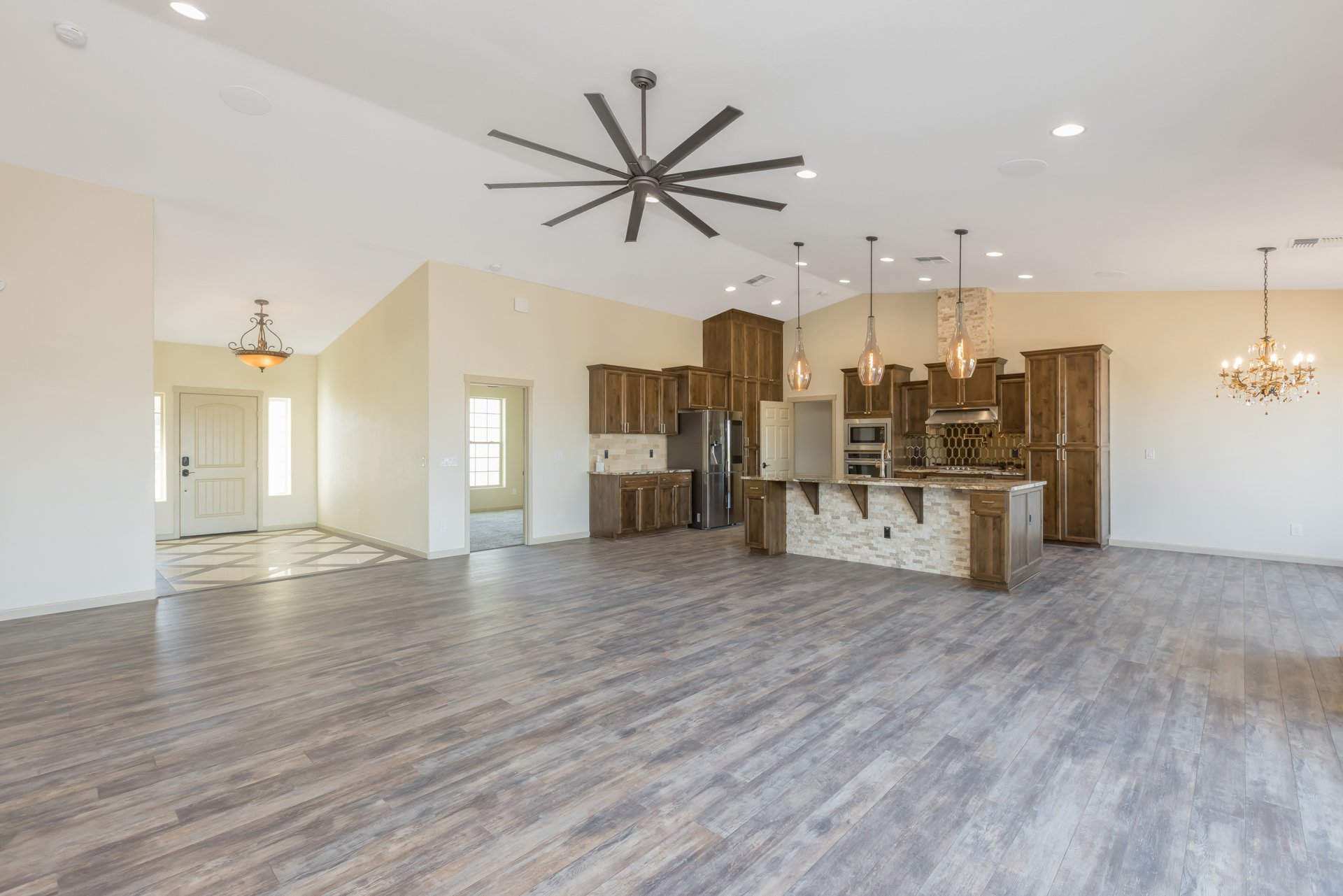
A spacious primary suite comes complete with a large dual-sink bathroom and two closets. Additional bedrooms are sizable, as is the Great Room and Kitchen’s open living concept.
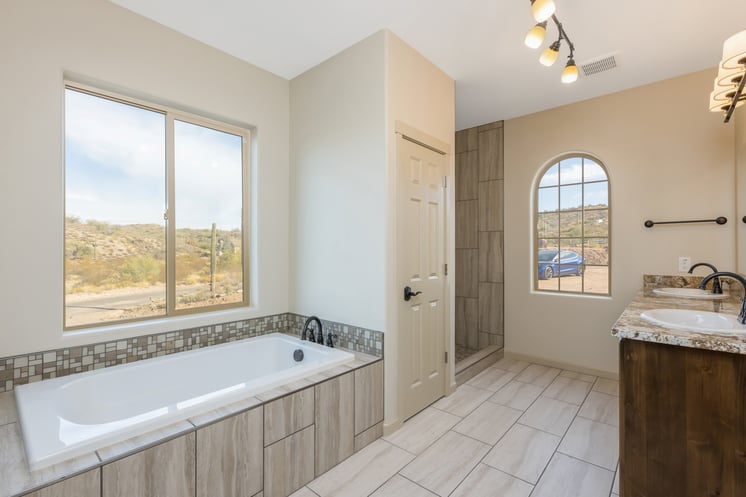
Want to take a virtual tour through our Cashmere plan? Watch this video!
For those families who enjoy entertaining and desire a centralized open living space, the St. Helens and Bannock plans offer customizable layouts and exterior styling.
The St. Helens
The St. Helens’ one story rambler is designed to offer something for everyone, with space to spare!
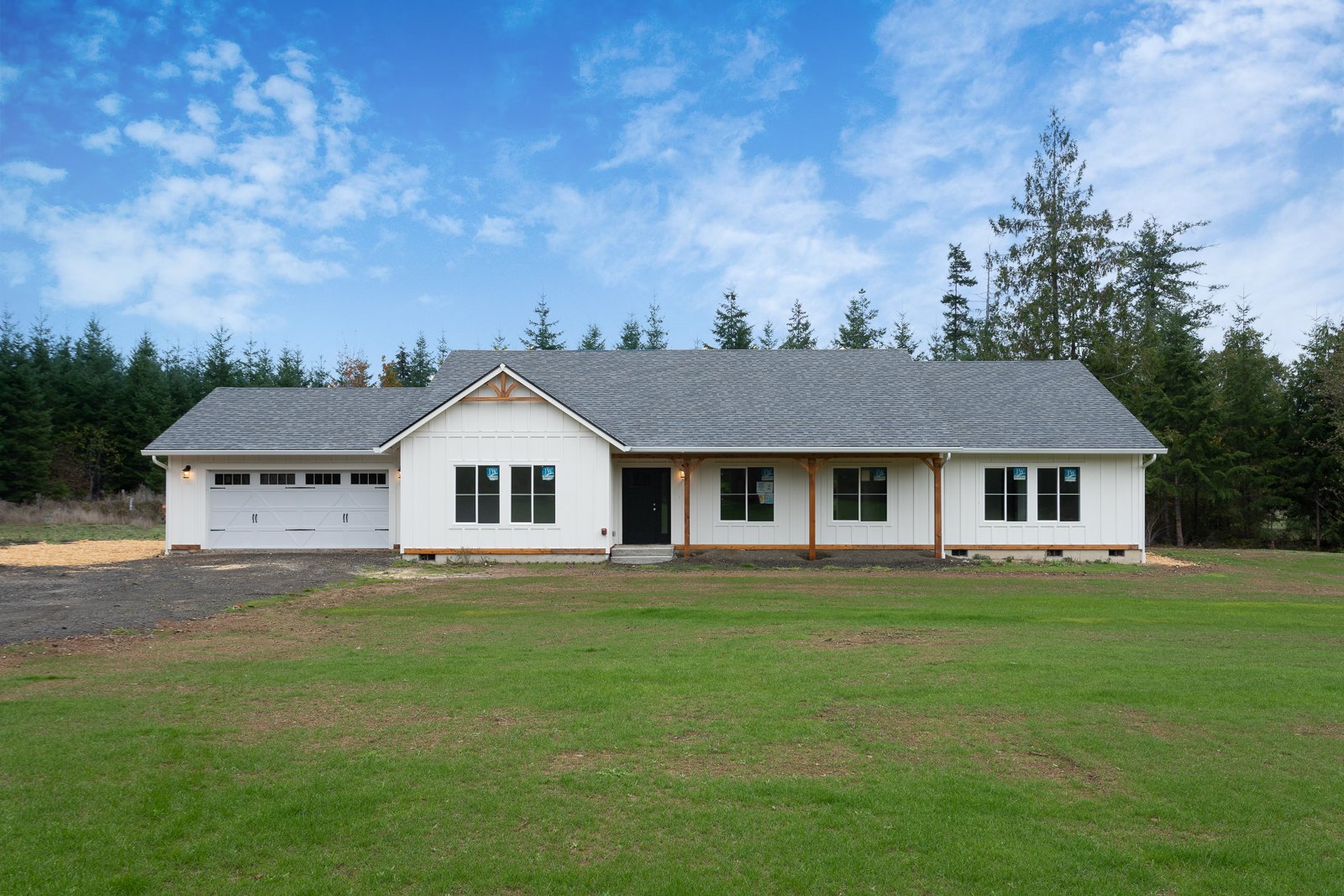
Anyone who appreciates an open concept Great Room style home will fall in love with this plan on sight. At 2,711 square feet, The St. Helens is a popular four-bedroom, 2.5-bathroom choice for families.
The plan offers an open kitchen and dining room, joined with an expansive Great Room.
.jpg?width=746&name=2711_LivingDiningKitchen_312243-11%20(1).jpg)
A split bedroom layout of this home gives separation to the primary suite. This primary bedroom can be extended with an additional 68 square feet of seating area.
.jpg?width=1920&name=2711_PrimaryBedroom_312243-11%20(1).jpg)
Additionally, the bonus room on the other side of the home can easily be converted to a secondary suite without sacrificing any of the other three bedrooms.
.jpg?width=746&name=2711_PrimaryBath_312243-11%20(1).jpg)
Take a virtual tour of our St. Helens plan here!
The Bannock
The Bannock is a modern one-level home with options to spare.
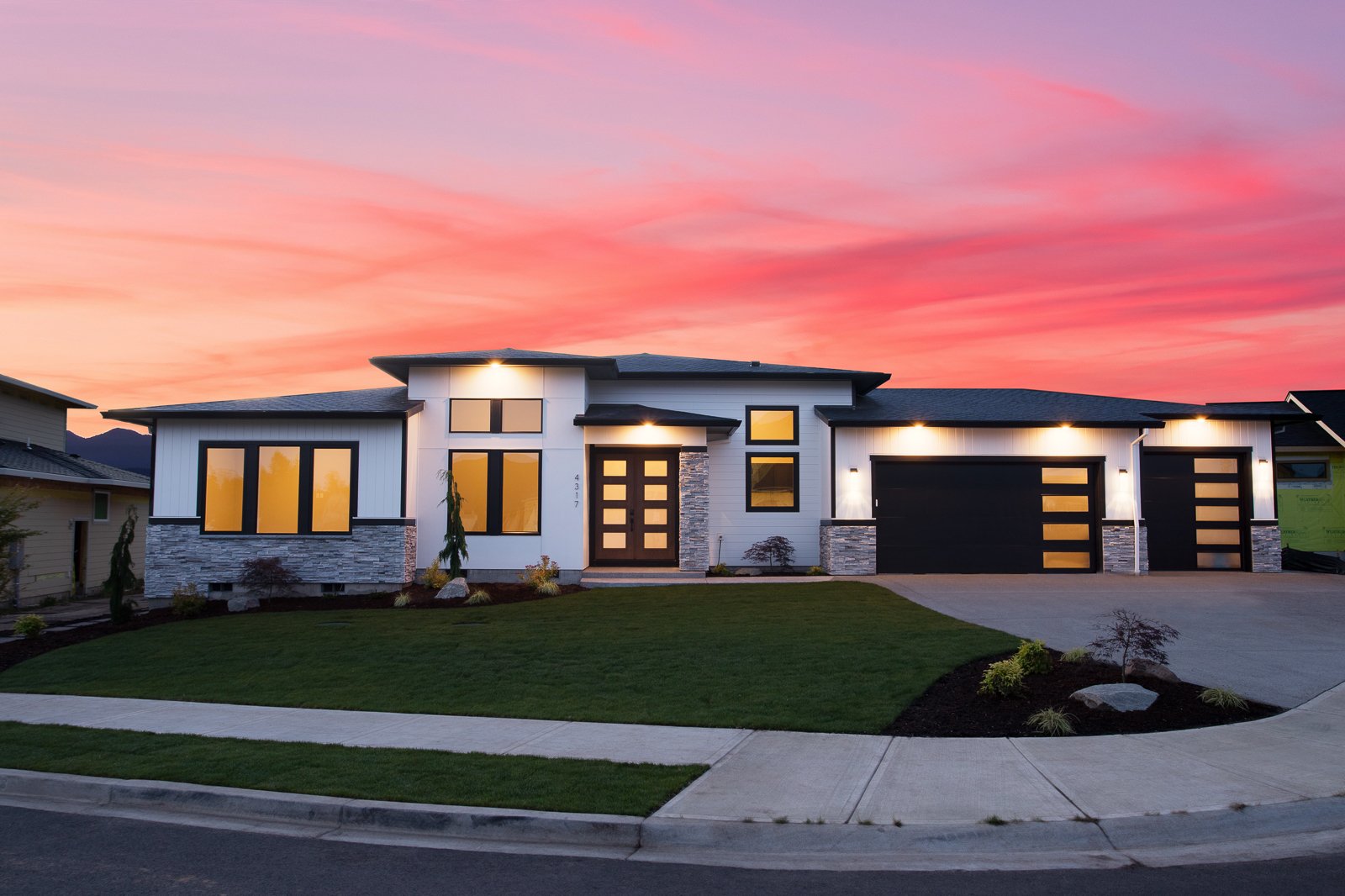
From three to five bedrooms, the Bannock can accommodate large or multi-generational families with ease. Additional customizations include a covered outdoor living space, and a converted shop in the third garage bay.
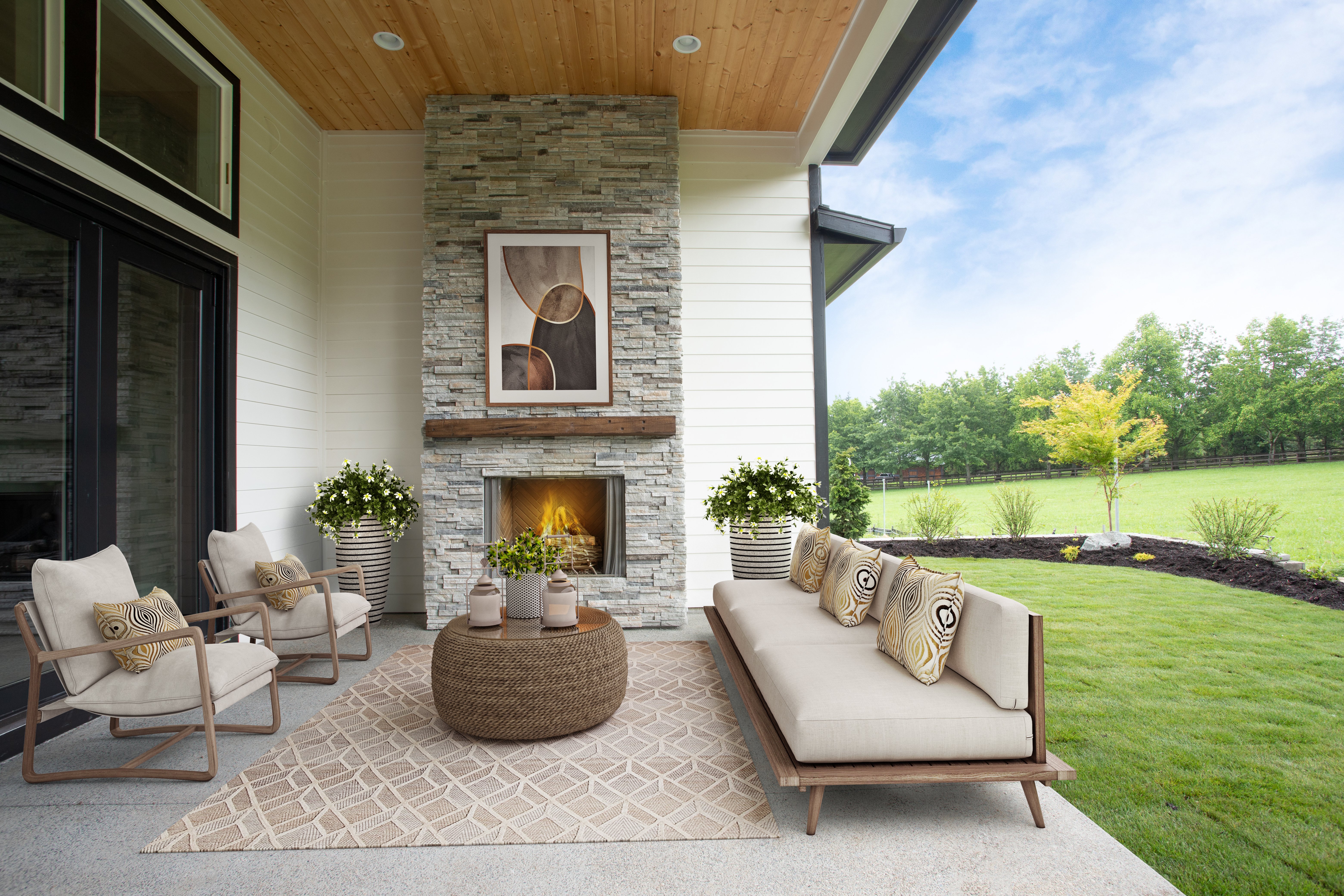
The Bannock also offers plentiful storage outside of the large utility room and bedroom closets. Besides the entry coat closet, you’ll find two more built-in linens near the secondary bedrooms, and space for built-ins in the primary suite.
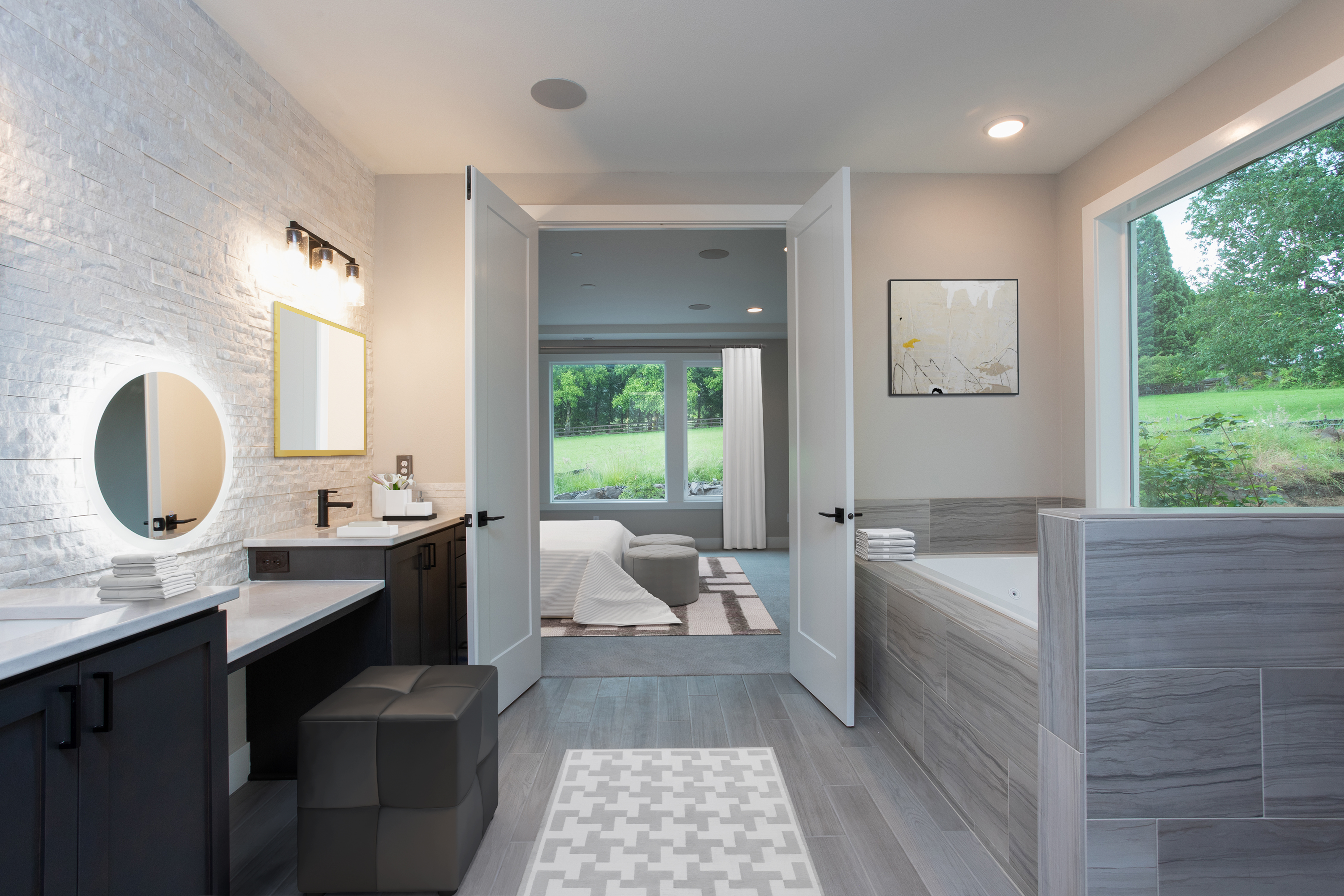
Customization is the hallmark of the Adair home. Tell us how you’d like to live, and our drafting department will create your perfect plan.
Take a 3D walkthrough of our Bannock plan here!
Popular small home plans in the Mid Columbia Valley include the Arcadia West and the Douglas. These homes are typically chosen by first time home buyers or those considering retirement.
The Arcadia West
The 1,485-square-foot Arcadia West plan is our most budget-friendly four-bedroom home.
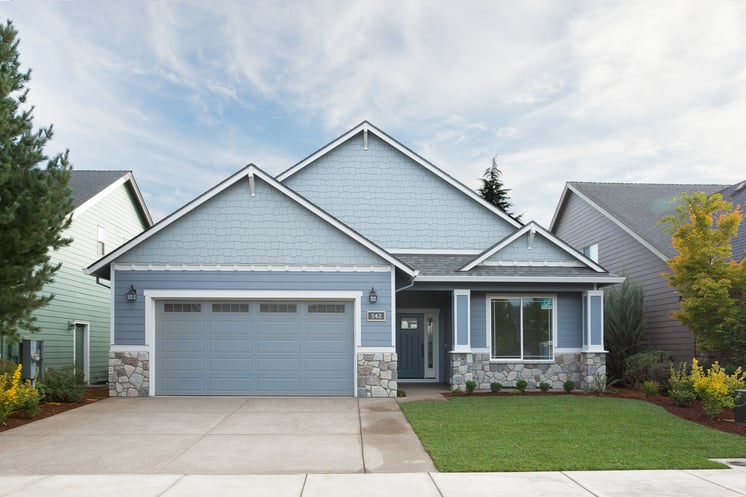
The open floor plan includes a large dining area and an optional kitchen island for casual seating and quick meals. Customize the home with a covered patio and extend your dining space into the outdoors! The fourth bedroom can be converted into a den, guest room, or home office. A mudroom/utility room connected to the garage also allows you to keep the main entry tidy and clutter-free.
%20-%2027.jpg?width=746&name=1485%20-%20Arcadia%20East%20-%20311997-7%20(15)%20-%2027.jpg)
Take a virtual tour of our Arcadia west here!
The Douglas
With a relatively small footprint of 1,192 square feet, the Douglas includes all of the features you would expect in a much larger home, for less.
-jpg.jpeg)
A generously sized Great Room and open Kitchen is showered with natural light, and an optional fireplace gives the home a cozy farmhouse feel.
-jpg.jpeg)
Three bedrooms and two baths complete the home—thoughtfully laid out for privacy and storage.
-jpg.jpeg)
Take a virtual tour of our Douglas plan here!
No matter where you are in your life, Adair Homes has a plan for you. If you’re looking to build in the Pacific Northwest, let one of our qualified Home Ownership Counselors point you in the right direction. We love the Mid Columbia Valley—and we’d love to build you the home of your dreams.
About Adair Homes
With 52-plus years in the industry, Adair’s long-term commitment to treating each customer with honesty, integrity, and respect has paid off, 22,000 customers strong and counting.
At Adair Homes, our mission states: it is our privilege to build our customers the home they have always dreamed of. We believe in providing the greatest value for our customer’s dollar and finding innovative ways to value engineer homes. We believe that we can offer an outstanding customer experience that is both enjoyable and rewarding—and offer this one-of-a-kind customer experience as the largest on-your-lot builder in the West. For more info, get in touch with us here or call 1-844-518-7072.

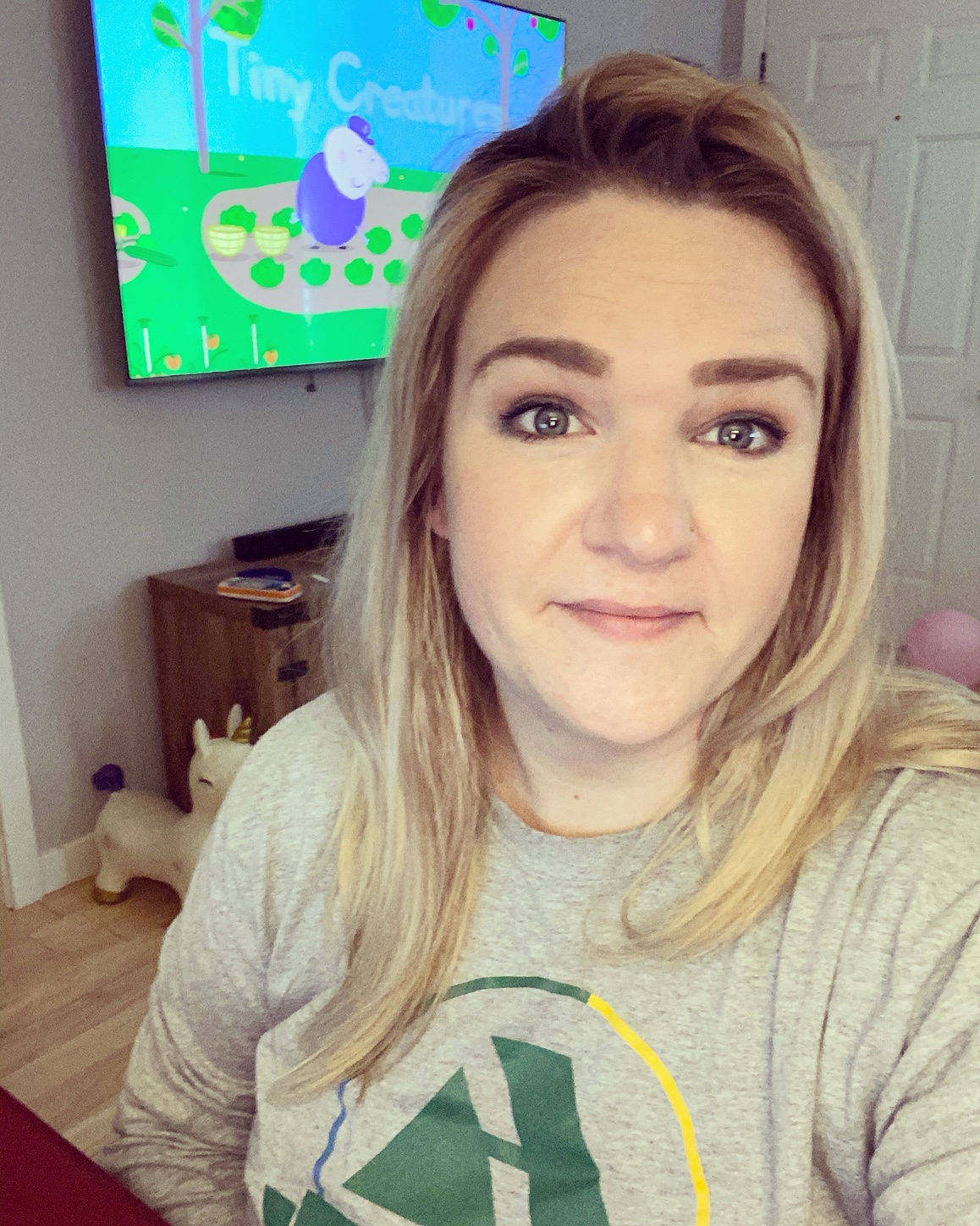
.jpg?width=746&name=2276_Windows_312380-5%20(1).jpg)
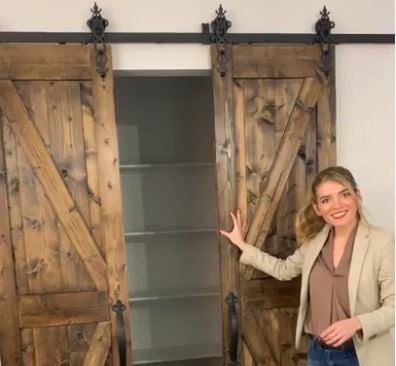
.jpg?width=1067&name=3120_Cashmere_201632-11%2011%20(3).jpg)
