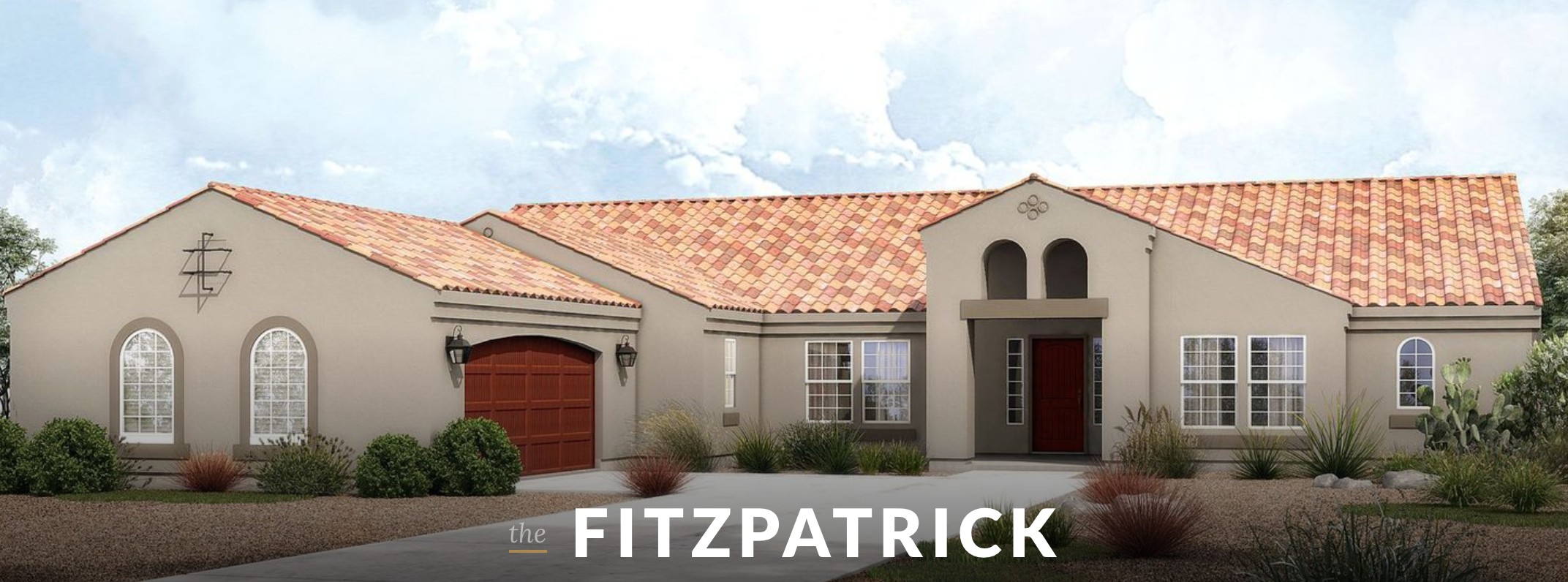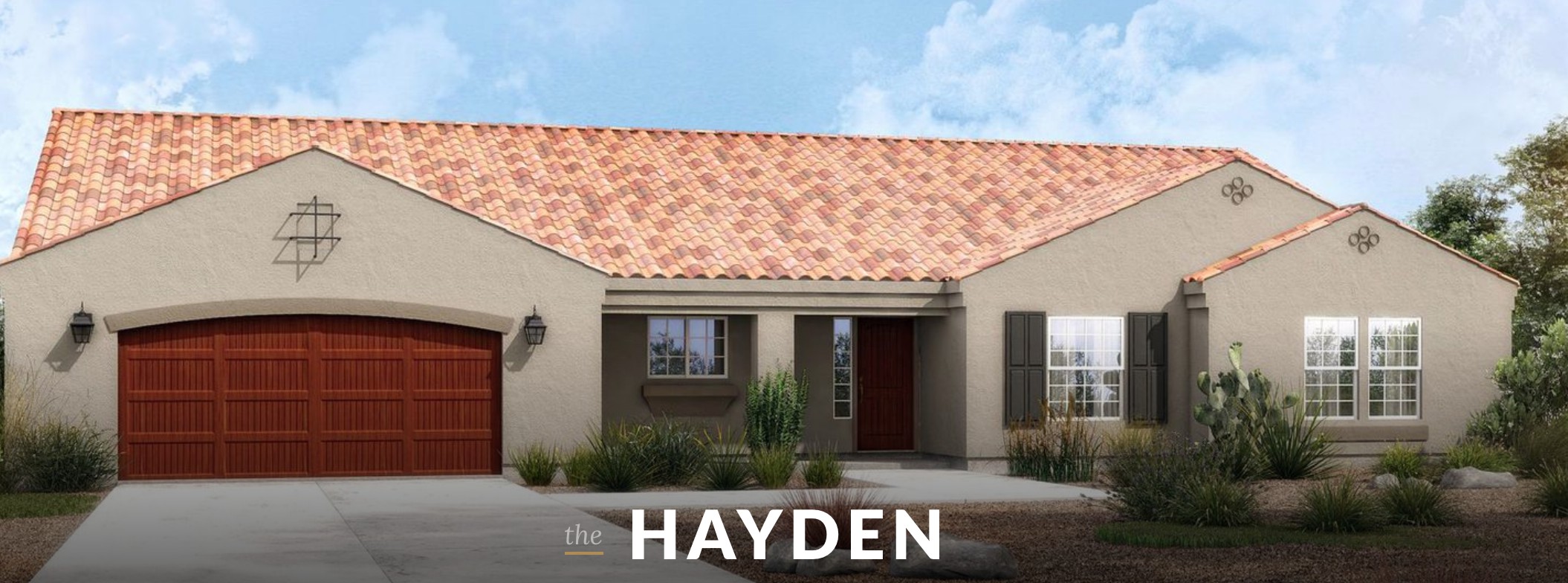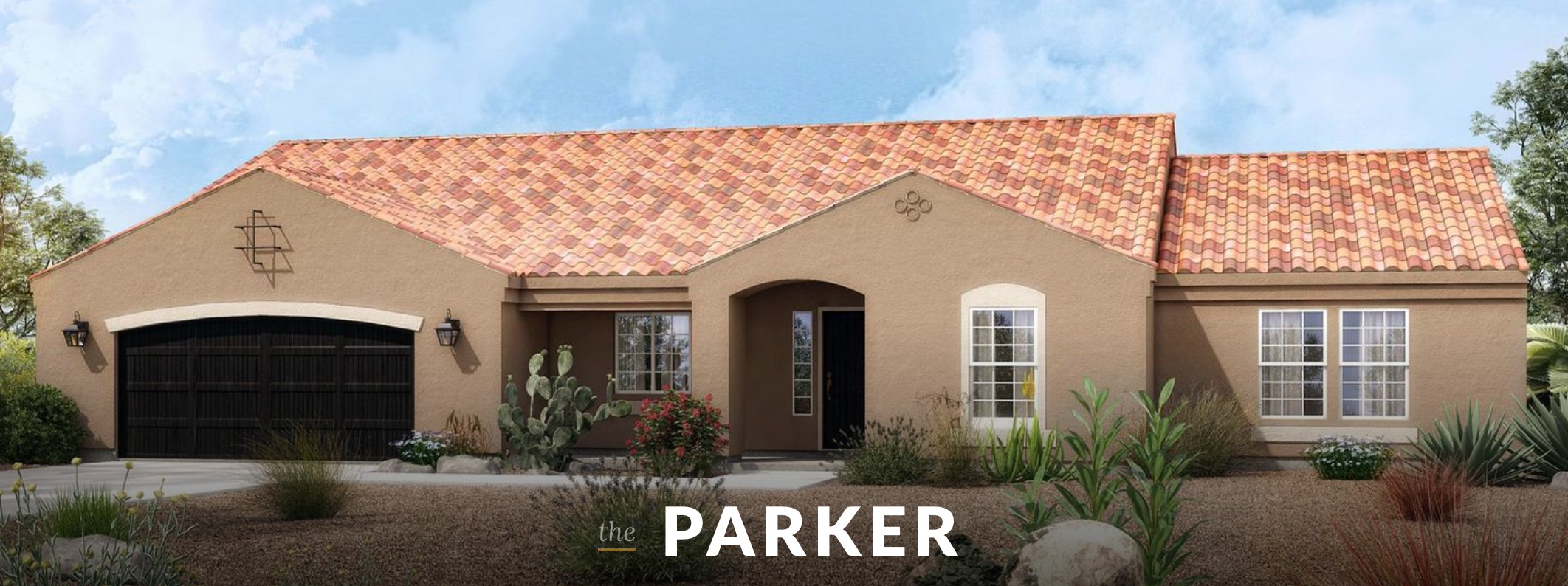Building a new custom home in Arizona is exciting, but it can also be overwhelming. How many square feet do you need? What’s the best layout for your lifestyle? What exactly can you get for your budget? All of these decisions can be simplified when you start with a customizable floor plan. A professional designer has already created an efficient layout based on their experience with proven floor plans, popular trends, and cost-effective building practices. Altering an existing design to match your needs can not only save you money, but it also saves valuable time during the homebuilding process.
If you are planning to build a new home in the Tucson area, consider these floor plans as starting points.
The Fitzpatrick
If you live in a household that likes the ability to spread out and have plenty of private spaces for everybody in the family, the Fitzpatrick is an excellent customizable floor plan. With three bedrooms, 2½ bathrooms, a den, a bonus room, and a dining room in 3,120 square feet, you will always be able to find a private corner in this home. Perhaps it’s in the large master suite, where you will enjoy two spacious walk-in closets and an oversized master bath.

Guests will be immediately impressed by the sleek exterior, which has a welcoming covered entry. The experience continues when they walk into the vaulted foyer, which gives this single-level home a stately feel. The family chef may never leave the kitchen with its huge walk-in pantry and ample counter space, and they won’t need to stray far to connect with the rest of the family in the great room or eating nook. If you need an extra bedroom in this customizable floor plan, convert the bonus room at the back to a fourth bedroom.
Two separate entries make this home perfect for families who want to keep the bedroom areas private while allowing visitors to feel welcome in the common spaces. A walk-through utility/mudroom off the garage is perfect for coming in and out for daily errands and keeping the rest of the house tidy.
The Hayden
Another larger layout designed for families, the Hayden has four bedrooms and three bathrooms in 2,449 square feet. This split-bedroom layout keeps the master suite privately tucked away in the back corner, while the other three bedrooms are clustered on the other side of the house. The den, which is located at the entry, can also be converted to a fifth bedroom with an entry off the same hallway as the other bedrooms.

The cleverly designed open-concept layout includes a corner kitchen that connects to the great room and dining room with a diagonal island that also has convenient dual sinks. Whether the kids are working on homework in the dining area, perched on the island for an afternoon snack, or watching a movie in the great room, the whole family can feel connected in this welcoming space.
A walk-through utility/mudroom connects the garage to the main entry, so no matter which way you come in, you’ll find yourself centrally located. Both the Craftsman and Spanish exteriors include a covered front porch to help you beat the Arizona heat. Side lights at the entry door also provide extra natural light in the foyer.
The Parker
With a similar layout to the Hayden, the Parker offers four bedrooms and 2½ bathrooms in 2,256 square feet. The primary difference is that the secondary bedroom wing comes standard with three bedrooms and no den. However, the third bedroom can be converted to a den if you prefer this type of layout. With the den configuration, the door is flipped to the other side so it is easily accessible from the front entry, making it perfect for a private home office.

Custom Design
Of course, sometimes there just isn’t an existing floor plan that matches your vision. If you have explored all of your floor plan options and still don’t see a layout that will work for your family, custom design is always a possibility. Whether you want to start with your own sketches, make major changes to an existing floor plan, or give the designer a blank slate, custom design is a great way to bring your vision to life.
To learn more about your options for building a custom home in the Tucson area, contact the Adair Homes Southern Arizona branch today. Our Home Ownership Counselors are here to help you choose a floor plan that best suits your needs and customize it so you have everything you want in a new home.


