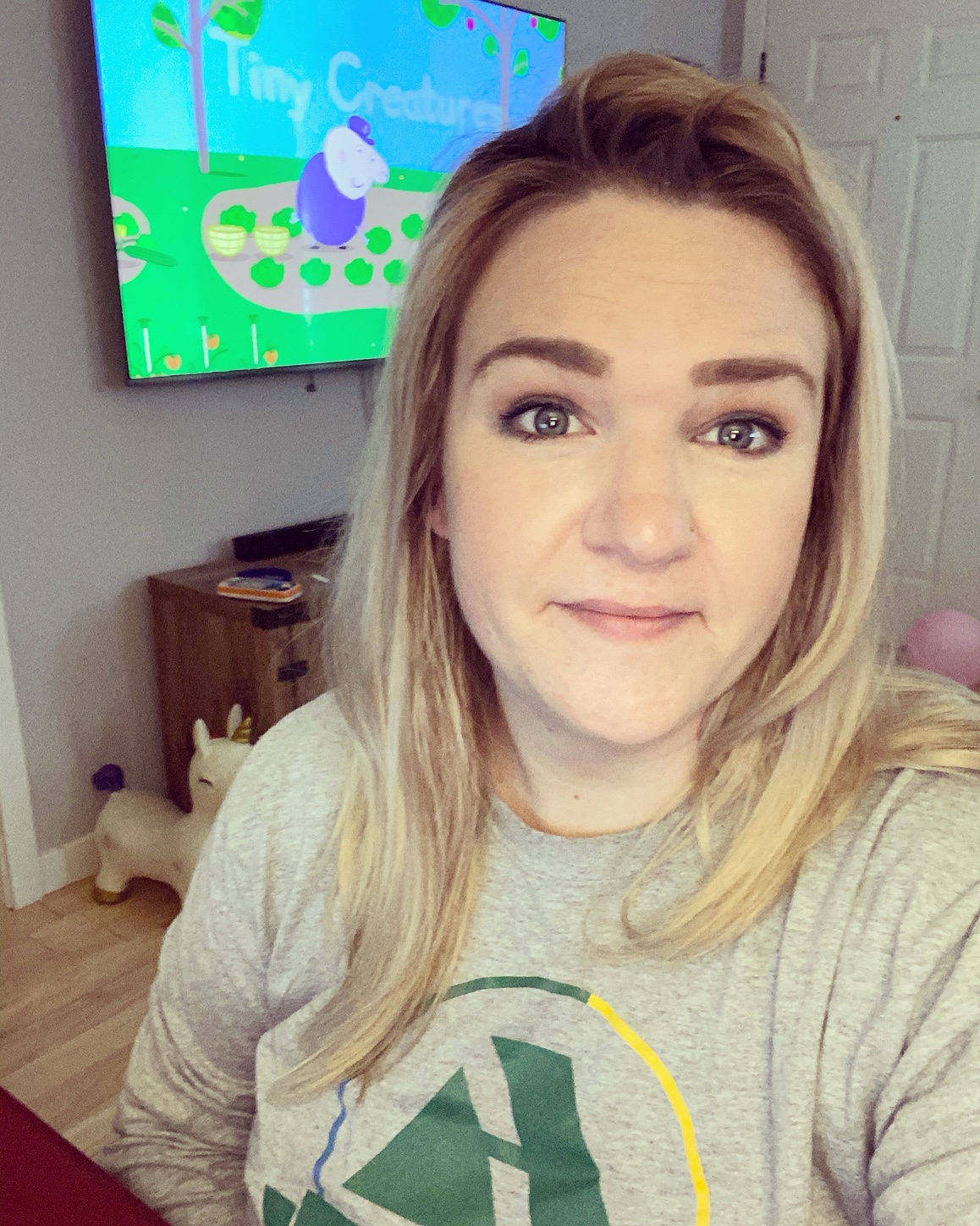While visiting a home in-person has typically been the ‘best way’ to tour a new home, the virtual walk-through proved to be quite a success! Visitors were able to come online anywhere they had an internet connection—which meant we were able to answer a plethora of questions about building; from finding land and site prep, to interior design options and customizations offered through Adair Homes.
THE MT. RAINIER PLAN
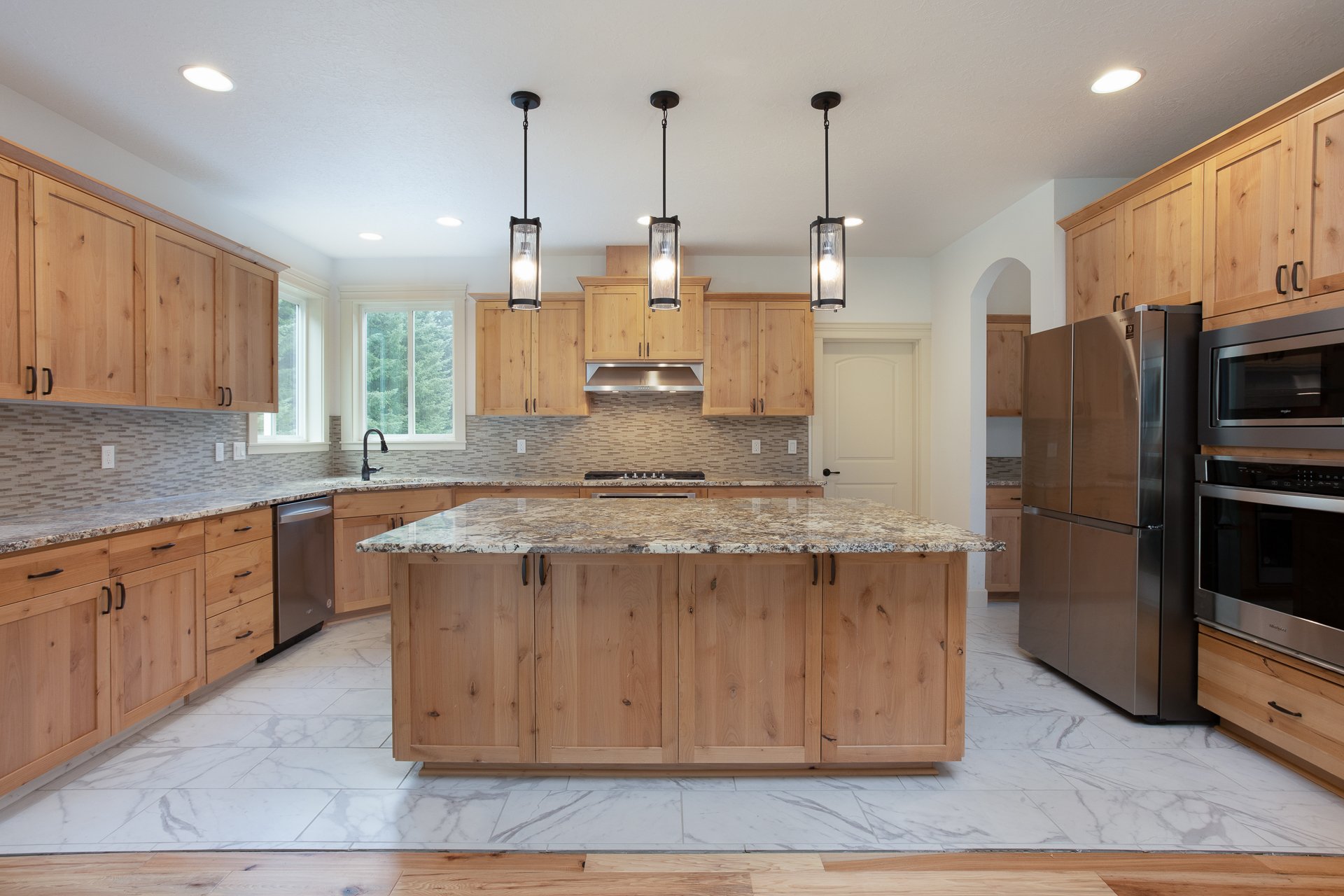
Kati Smith, a Home Ownership Counselor with Adair Homes, recently hosted a virtual Open House Tour featuring the popular Mt. Rainier floorplan. This plan is 3,217 square feet, and includes 4 bedrooms, and 3.5 bathrooms.

Welcome Home
The Mt. Rainier Floorplan is a customer favorite for good reason. This home has it all: curbside appeal, great separation of space, and a host of customizable options.
The Mt. Rainier’s side-load garage creates a truly magnificent front elevation that can be customized with five different styles including Farmhouse, Traditional, and Craftsman. The covered entryway offers owners and guests respite from the weather, a feature with calculable resale value.
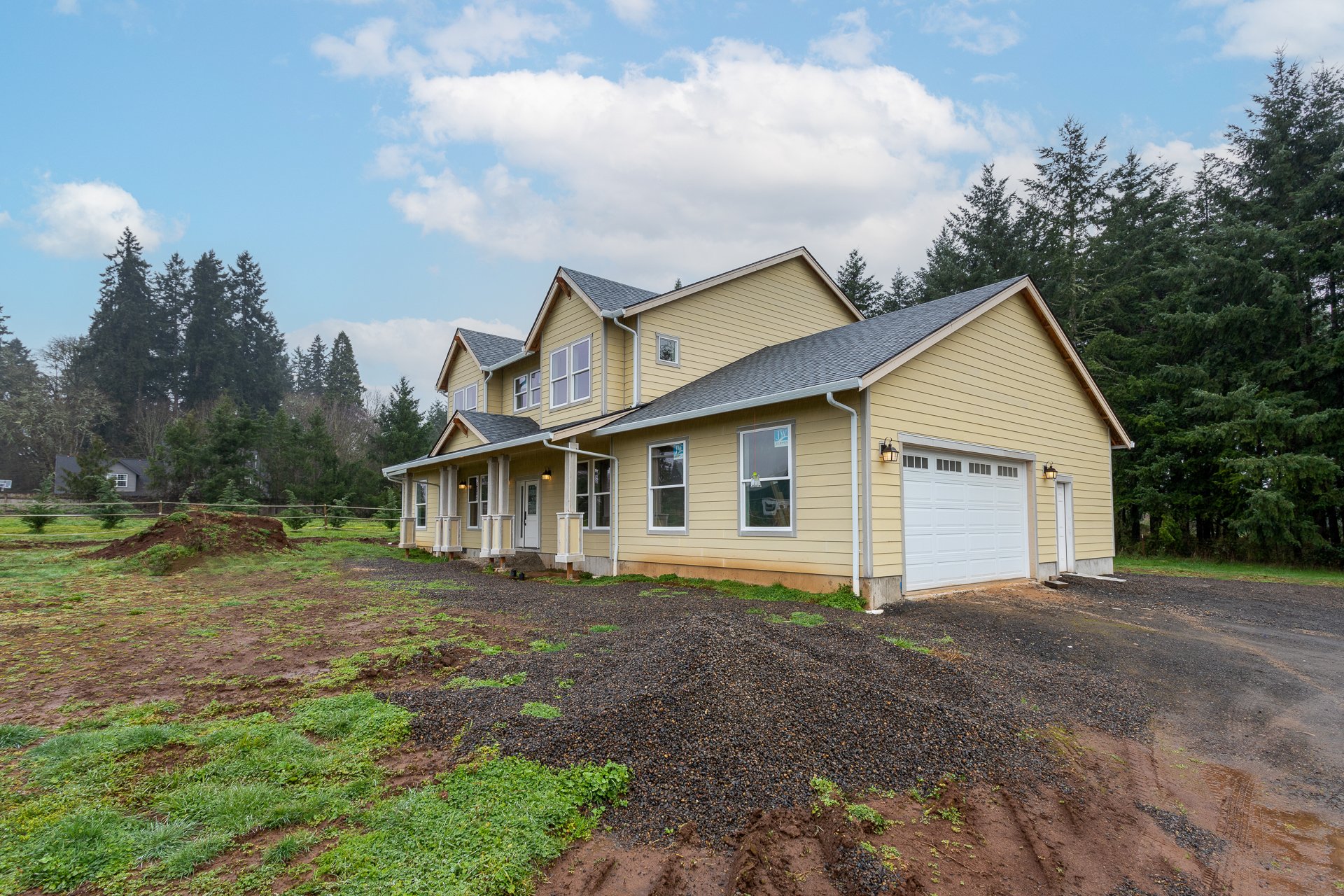
The Mt. Rainier garage is particularly of note—two (or three) extra deep bays, with additional space that can be used as a woodshop, home gym, or additional storage. From the garage, enter the home through a walk-through mud room.
A Twist on the Open Concept
As one of our most flexible plans, the Mt. Rainier bridges the gap between Open Concept and Traditional floorplan. The Great Room and Kitchen are at the heart of the home, open and welcoming in one large space.
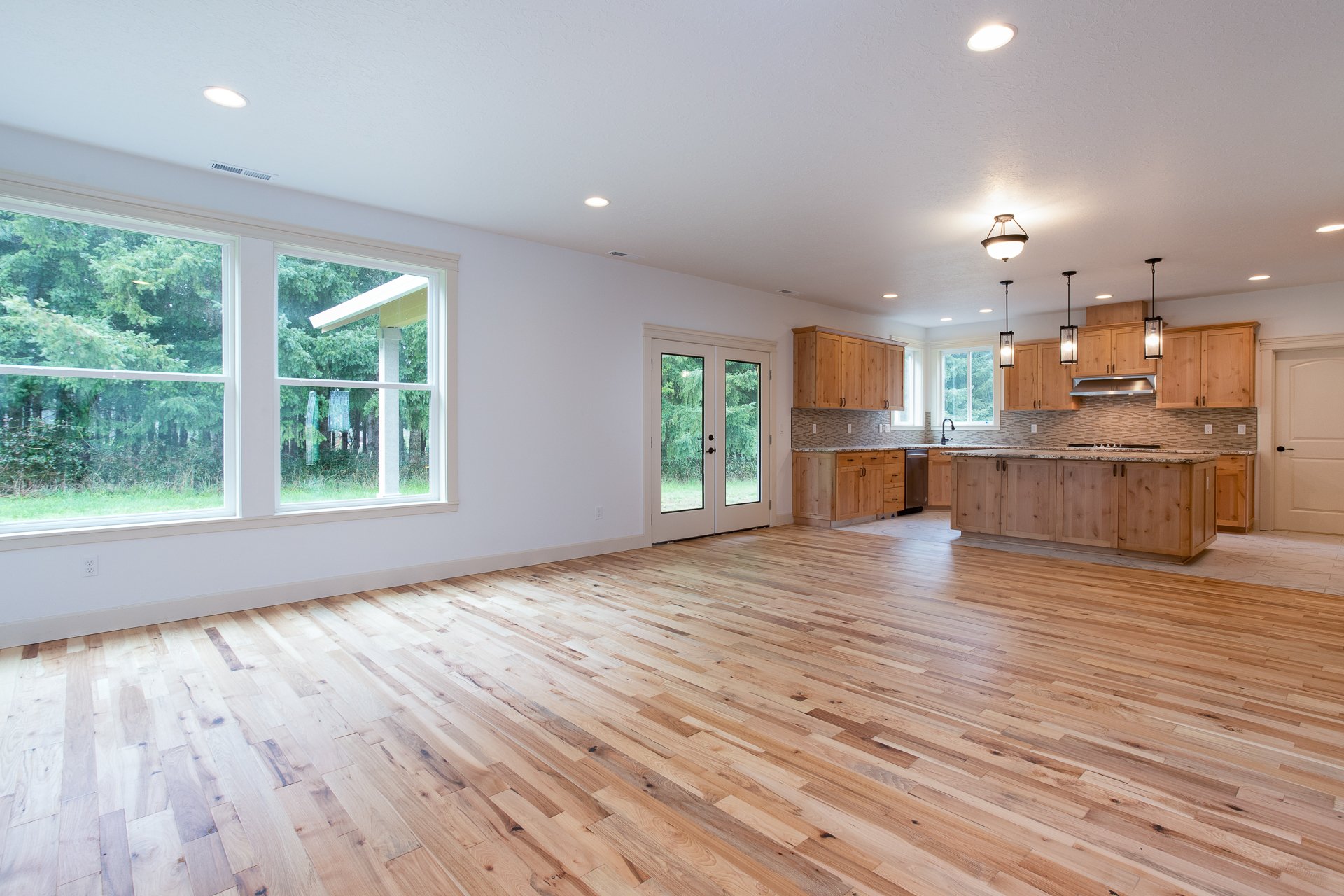
However, off the Kitchen you’ll find a Butler’s Pantry, Traditional Walk-in Pantry, and a Formal Dining room.
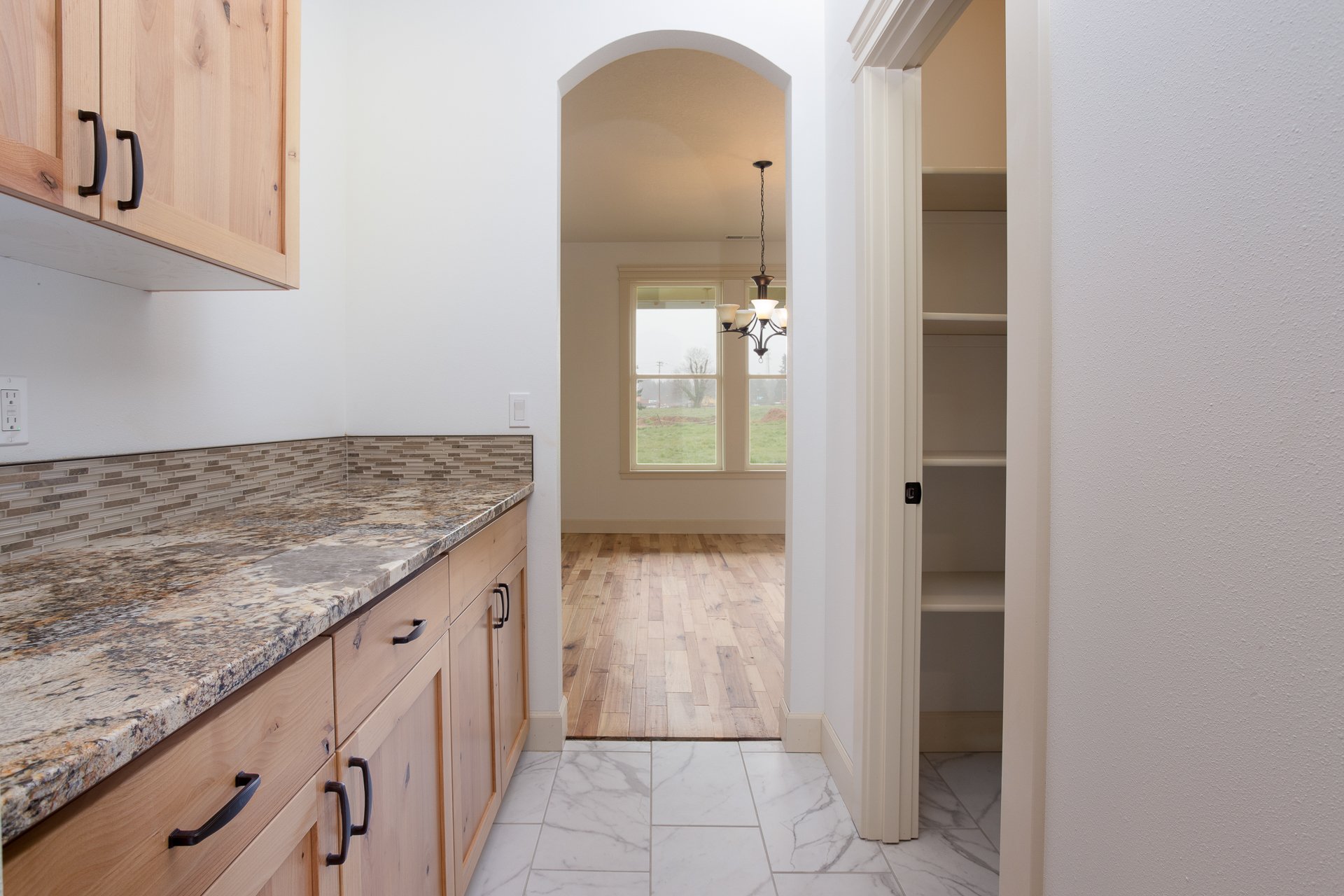
These elements can be retained as in the original plan, or altered to create the spaces that you most desire. Consider the Dining Room as an Office, or Guest Suite.
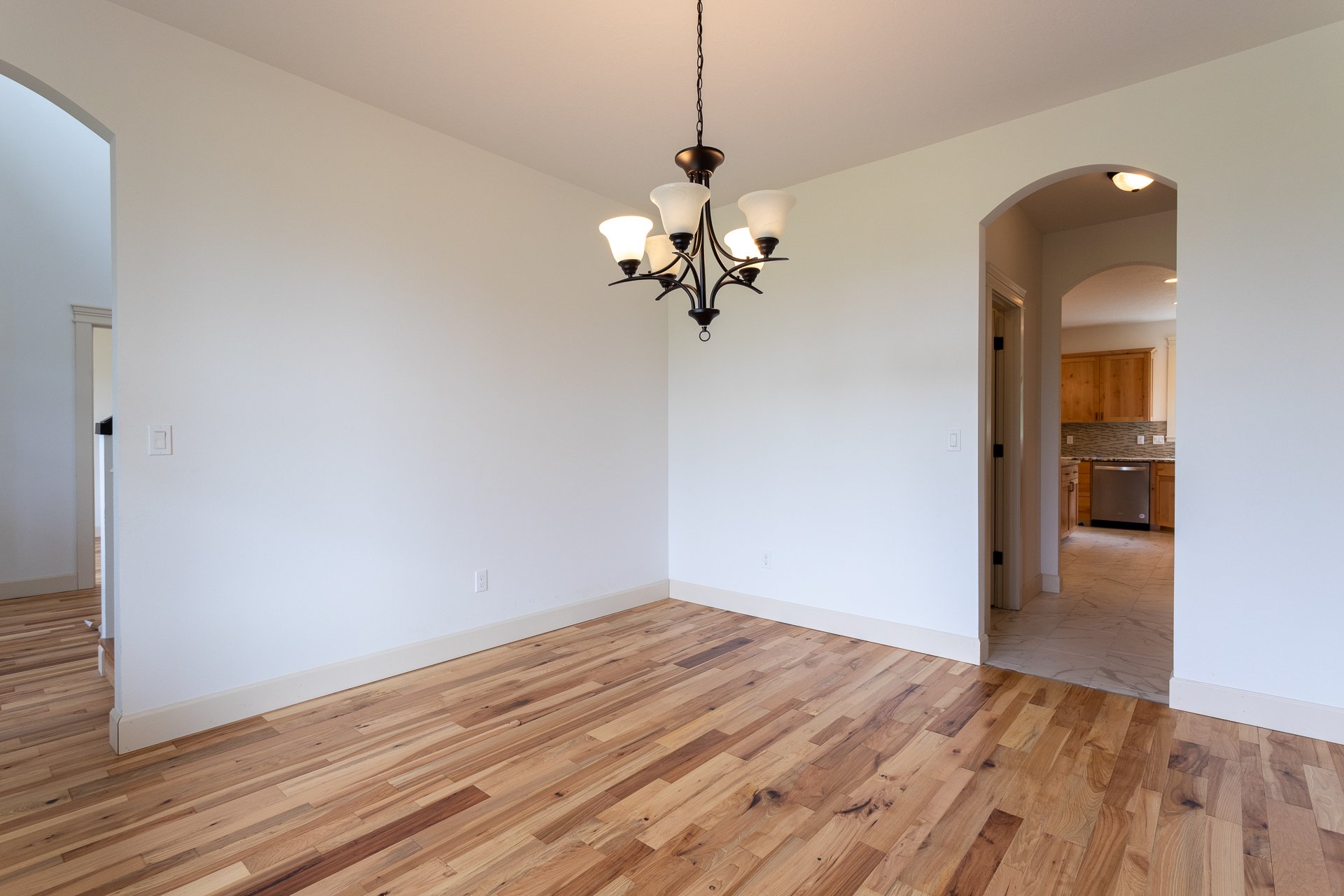
With that same spirit of customization in mind, the Mud Room can be a point of entry to the home, or built out as a fully functioning utility room. Some owners have decided to move the Utility to the upstairs, near the secondary bedrooms. Either way, the decision is yours!
Your Dream Primary Suite
Dare we say that this room is truly the ‘fan favorite’?
The Mt. Rainier’s Primary Suite is not only on the main level, but it is large and spacious, and offers copious amounts of natural light.
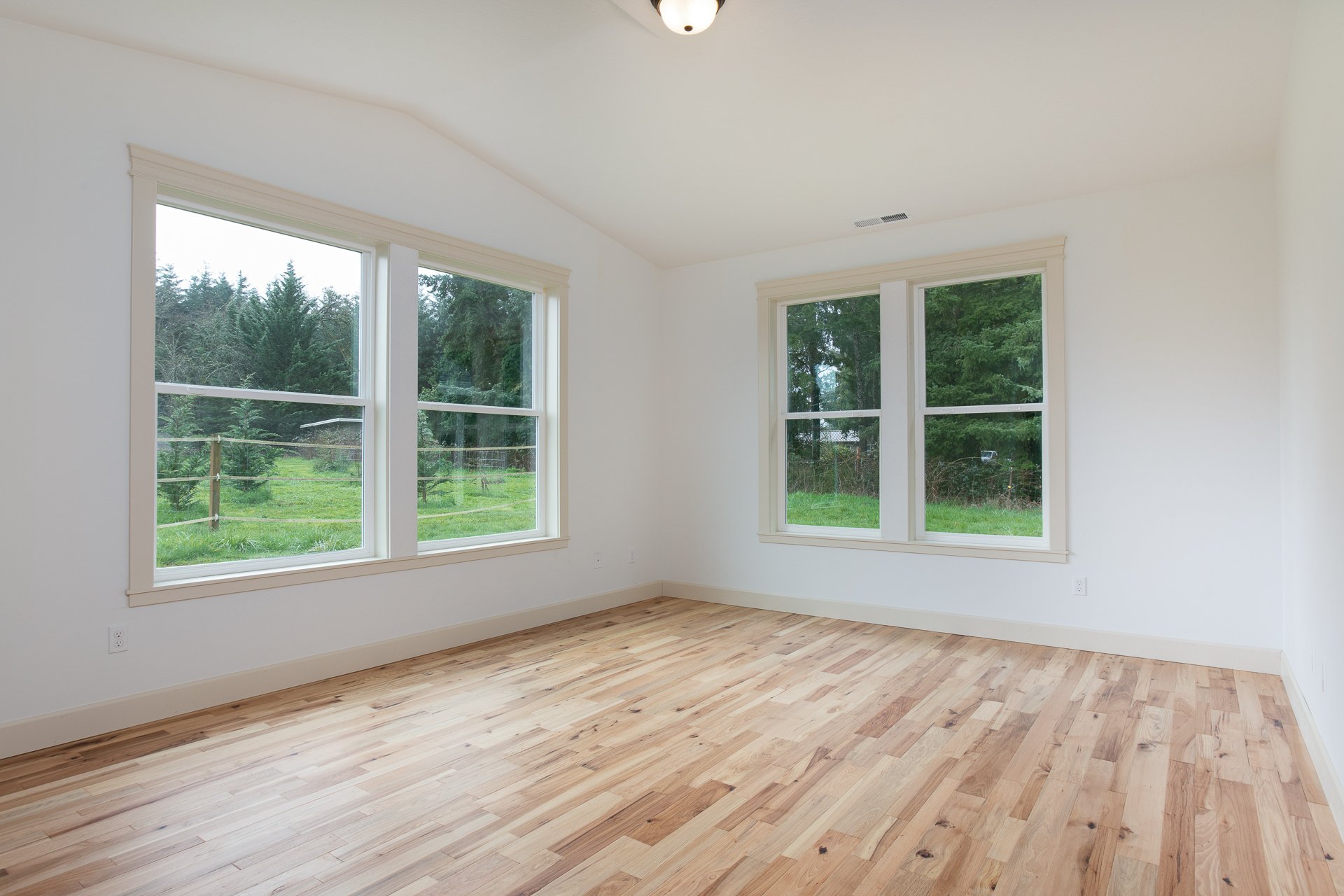
The dual closets are a must, as is the tile-decked drop-in soaking tub that comes standard with the floorplan. A variety of Emser Tile selections are available through our Design Center.
While a fiberglass shower is standard, many customers have chosen to upgrade this space with a mud-set tile shower to match their tub decking and tile backsplash.
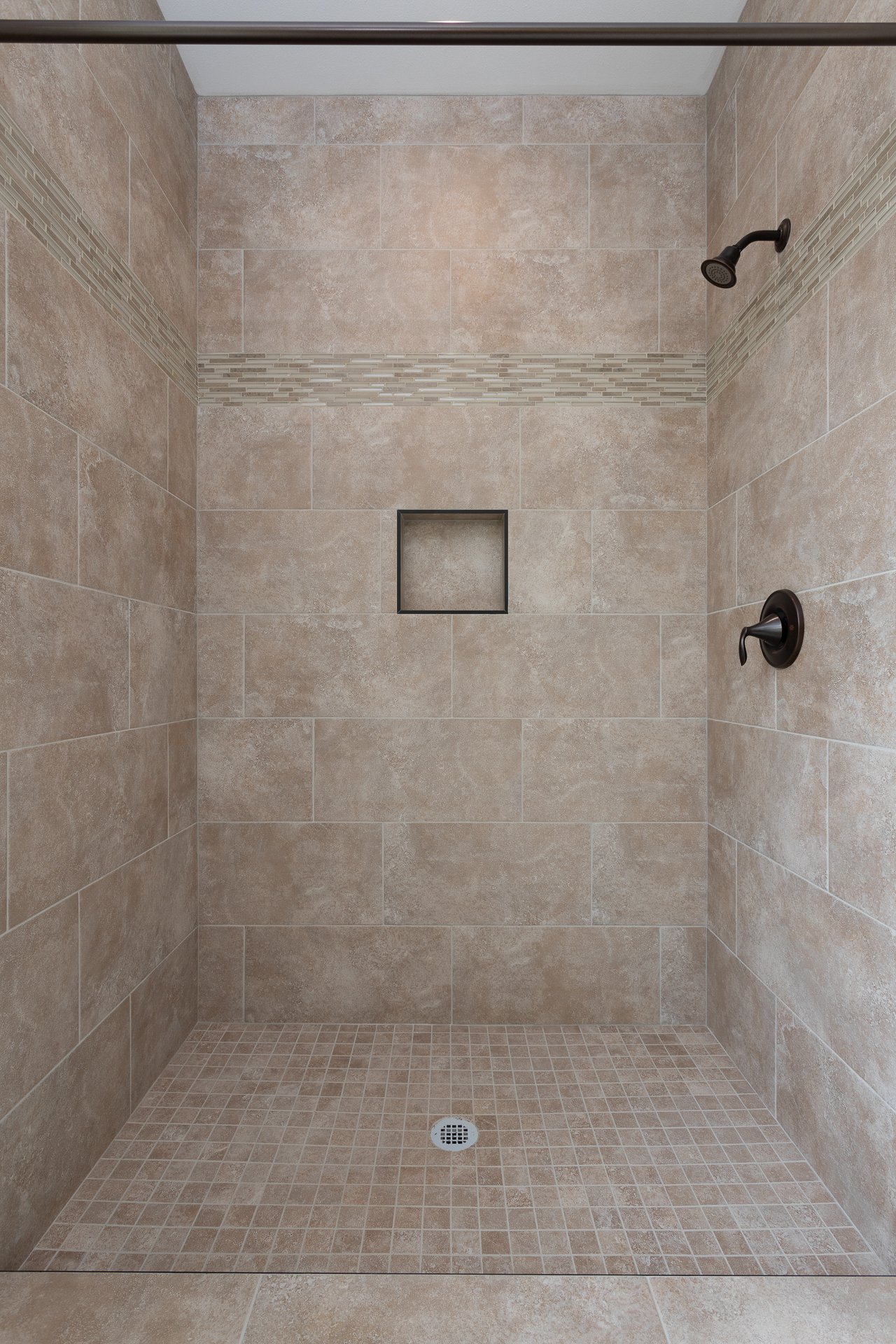
No matter which way you go with this bathroom, its grand scale and quality design elements are far from drab. Think ‘spa’ when you imagine the Mt. Rainier primary bath.
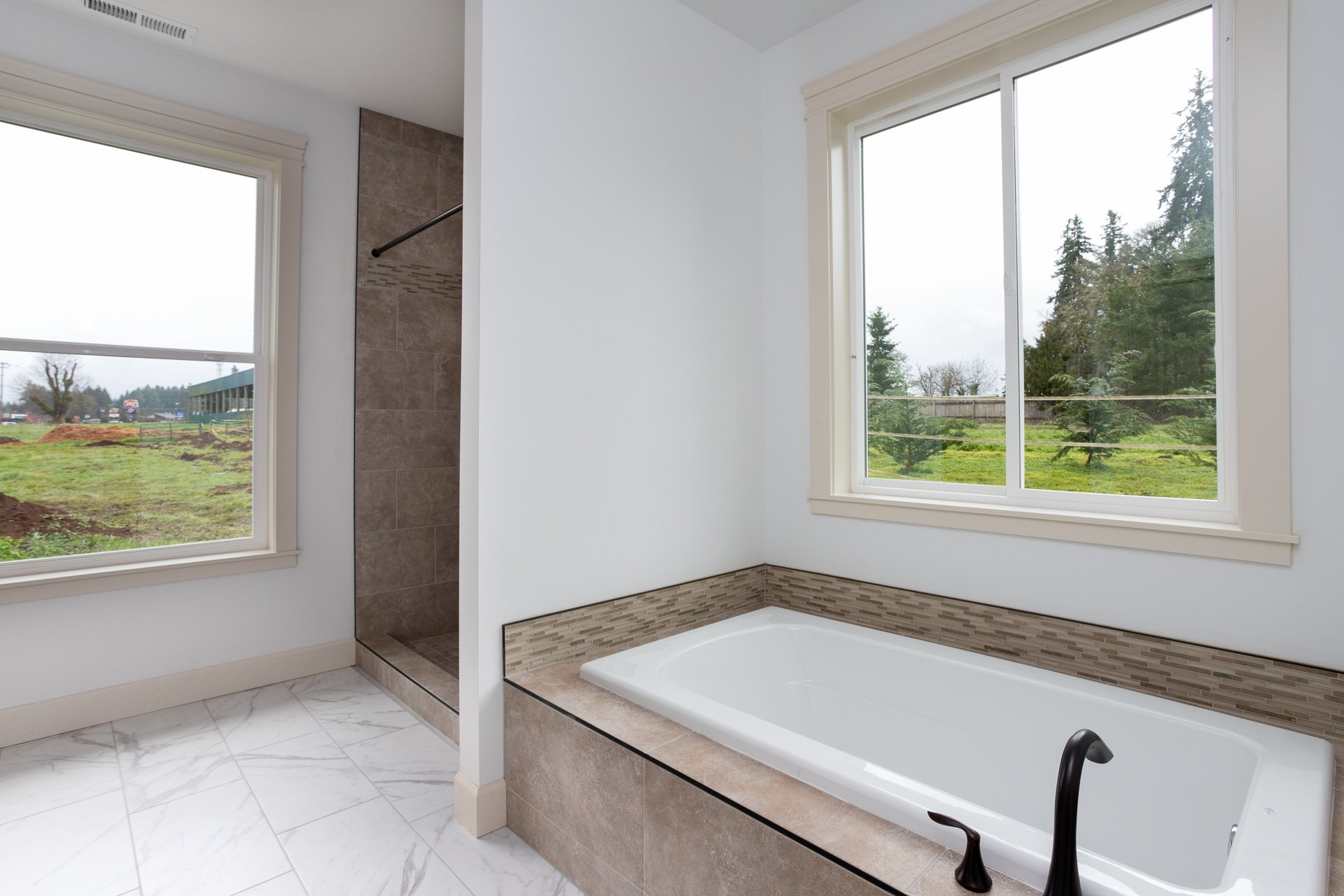
Upstairs, you will find three additional bedrooms, two full bathrooms, and a large bonus room that is built for fun.
A Chef-Worthy Kitchen
For those who love to entertain, cook, or simply bask in the warmth of family time, there isn’t a better plan on the market than the Mt. Rainier. The standard island size is a generous 4’x6’, allowing for plenty of island seating.
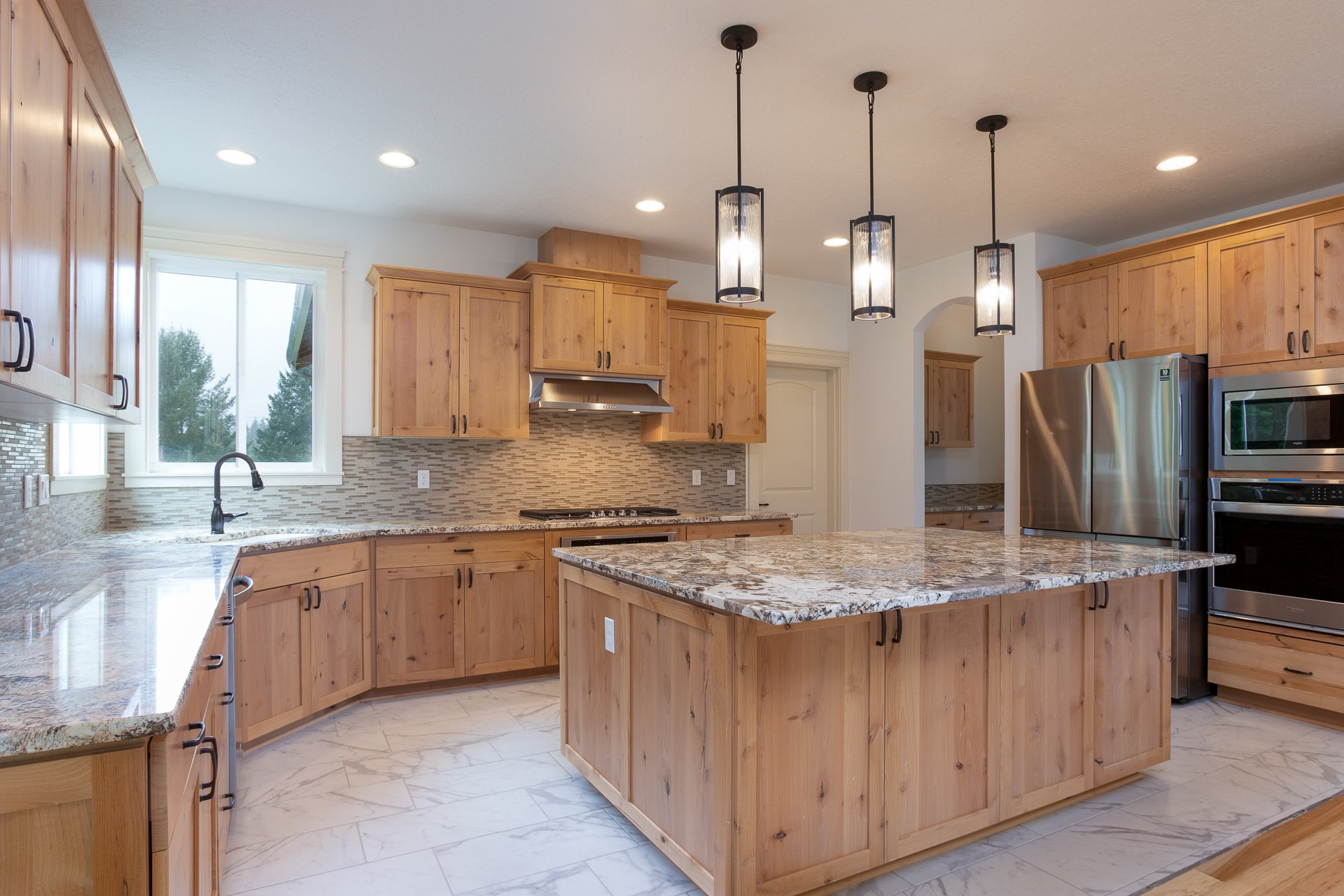
Expand this space, if necessary—and add overhead lighting. Stainless Steel appliances come standard, but we are open to our customers providing their own—and adding to the design. We’ve had many at home chef’s add double ovens, built-in espresso machines, and wine coolers. If you can dream it, we can build it.
Details to Appreciate
As you enjoy the virtual tour, take note of the customizations made by the owners of this home in particular. You may notice the following:
- Vaulted ceilings in the primary bedroom
- Upgraded master bath layout, with a separate tub and shower (note: this upgrade is NOW INCLUDED in the base price of our homes)
- 9’ plate height throughout the home
- 14x12’ Patio Cover
- Replaced sliding door with French Doors
- Comfort Height Toilets in the bathrooms
- Gourmet Kitchen Layout
Additional Style Choices:
- Upgraded plumbing fixtures and cabinet hardware to Oil Rubbed Bronze throughout the home
- Granite Counters in Caravelas Gold
- Tile flooring in the Kitchen, Nook, Pantry, Mudroom, and Bathrooms in Ivory - Oyster Grey
- Hardwood flooring in the Dining Room, Den and Bedrooms in Shaw Kingston Hickory - Coat of Arms
Learn More
Join our next Virtual Building 101 workshop for those exploring the ins and outs of custom home construction. It’s the perfect place to ask experts anything and everything about new home construction, including: how to finance a build, how to work with a Home Ownership Counselor to design and execute a construction plan, and what to expect during the building process.
Pro Tip: Attending one of our Building 101 events earns you a $1,000 design center credit towards your new custom home!
Want to see more? You can now watch over 80 virtual open house tours on our Youtube page!
About Adair Homes
With 53-plus years in the industry, Adair’s long-term commitment to treating each customer with honesty, integrity, and respect has paid off, 22,000 customers strong and counting.
At Adair Homes, our mission states: it is our privilege to build our customers the home they have always dreamed of. We believe in providing the greatest value for our customer’s dollar and finding innovative ways to value engineer homes. We believe that we can offer an outstanding customer experience that is both enjoyable and rewarding—and offer this one-of-a-kind customer experience as the largest on-your-lot builder in the West. For more info, get in touch with us here or call 1-844-518-7072.

