You’ve no doubt heard the phrase ‘site prep’ throughout our website and within the context of new home construction. But what exactly does it mean? And how does it apply to you? We're here to answer these questions and more!
PREPING YOUR SITE
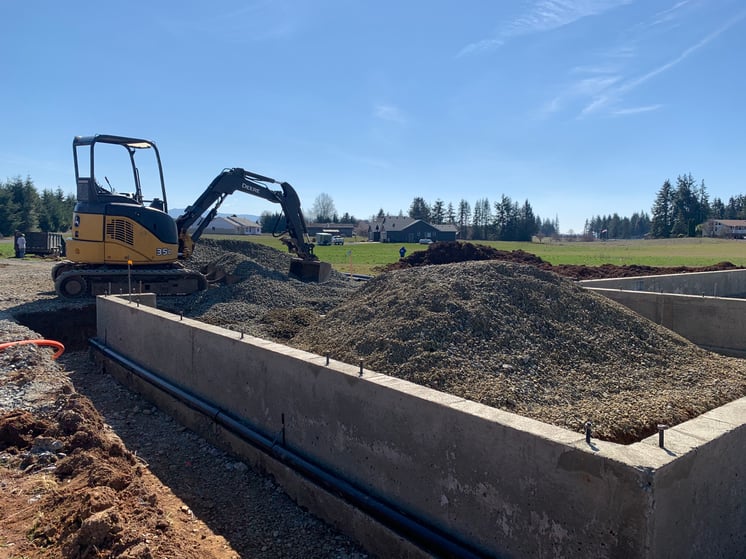
Site Prep refers to all the necessary steps that need to be taken in order for a home to begin construction on any piece of property. Every jurisdiction will have varying rules and regulations regarding zoning rules (what you can build and where you can build it)—but there are some very common site considerations that must be addressed on every lot, regardless of location.
Site Prep is a shorthand for ‘preparing your land for your home’. Many people think that this process is too complicated or difficult to understand, but we are here to answer every question and walk you through the process with ease!
Steps for Success
Step 1: Understand Your Land
There are a number of different resources you can utilize to fully understand your land. Start with a Title Report from a Title Company—if you’ve just purchased your land, this was included in your closing documents. These pages will clearly explain zoning, land use, and any CCR’s that accompany your land purchase.

You can also stop by your city or county building department. Simply asking them for guidelines to your future construction is a great first step and terrifically helpful for planning purposes.
Step 2: Walk Your Lot
Did you know that Adair Homes offers a free site evaluation with an Adair Homes Construction Superintendent? We’ll walk the lot with you and explore the possibilities. What are we going to be looking at?
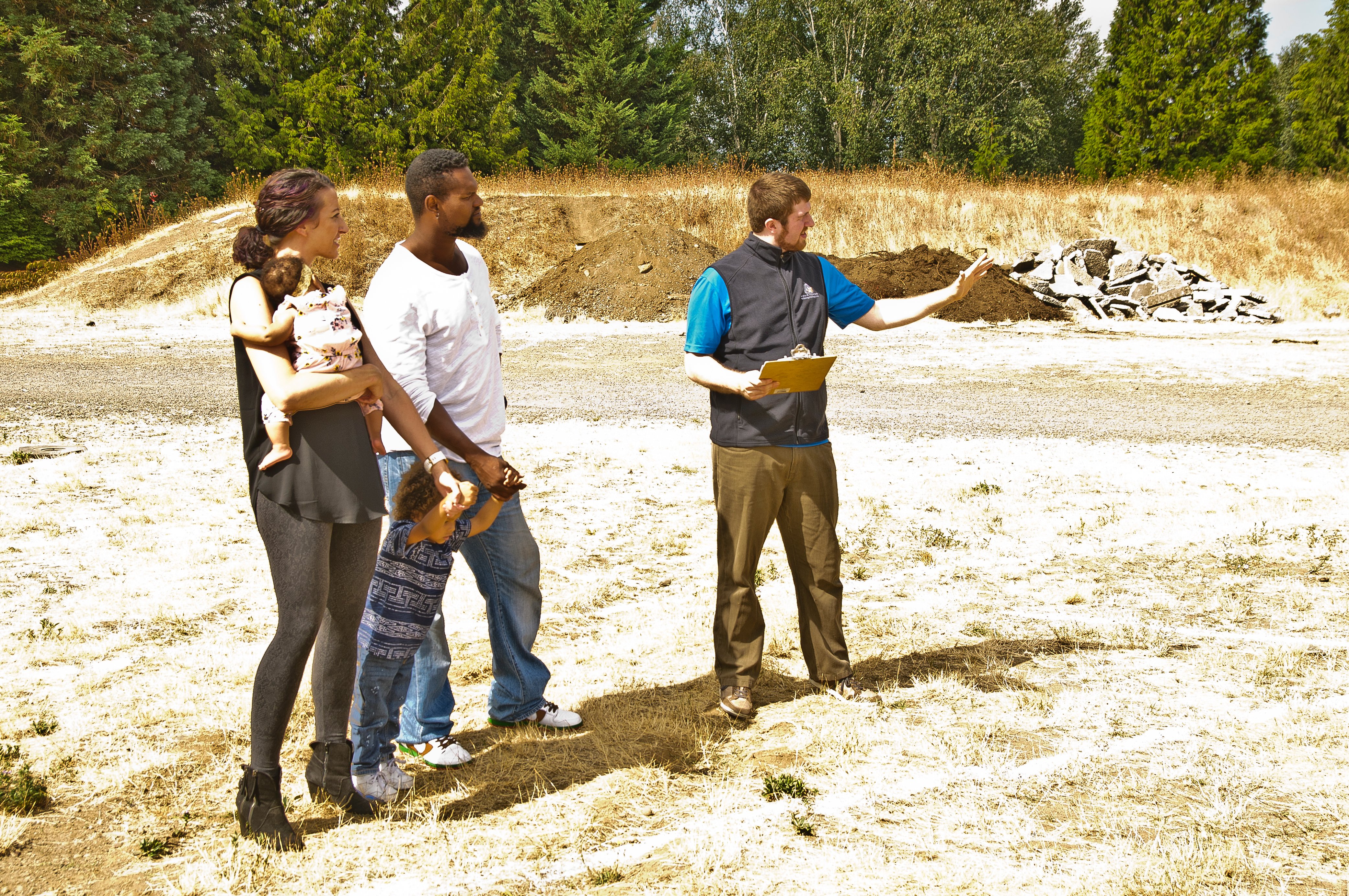
- Set-Backs and Building Envelopes: every property will have a unique set of rules about how far from the property line you are allowed to build. Sometimes these set-backs are simple measurements from property lines. Other times, you may be required to build within a specifically defined ‘building envelope’ determined by the developer. Either way, establishing where you can build the home is essential.
- Slope and View: Building on the side of a hill may render the best views—but your access to the property may increase the overall cost of the build. Likewise, hillside lots require much more complicated foundations—both in engineering and material use. These factors will increase the cost of your home build. Knowing this up-front can help you stay on budget.
- Clearing: Does your building site have trees on it? These will have to be cleared. Do you require permission to remove these trees? What about large rocks, or other natural obstacles? Identifying what needs to move and how it will move is part of the site prep process. If you are doing this part of the construction yourself, it’s vital to understand how you’ll remove obstacles to give sub-contractors access to your lot because you’ll be responsible for creating a driveway and a clear-space for pouring a foundation.
- Drainage: Ground-water and erosion will be something to address no matter where you are building a home. Every jurisdiction has a different set of requirements as to run-off. Must it be kept on your property? You might need a dry-well, or a piped drainage system that ties into city sewer. Becoming aware of your responsibilities will help you prep the building site accordingly.
Step 3: Permits
First things, first. You’ll need permission from your local government to build a home on your property. Be aware: there is no ‘one’ permit for building. There are many permits, one for each step of the building process. After you receive a permit to do a portion of your construction build, an inspector will come and ensure that the work completed is done correctly, and to code. Then, you’ll have the go-ahead to get the next permit, and so on, until a Final Inspection is completed at the end of your build.
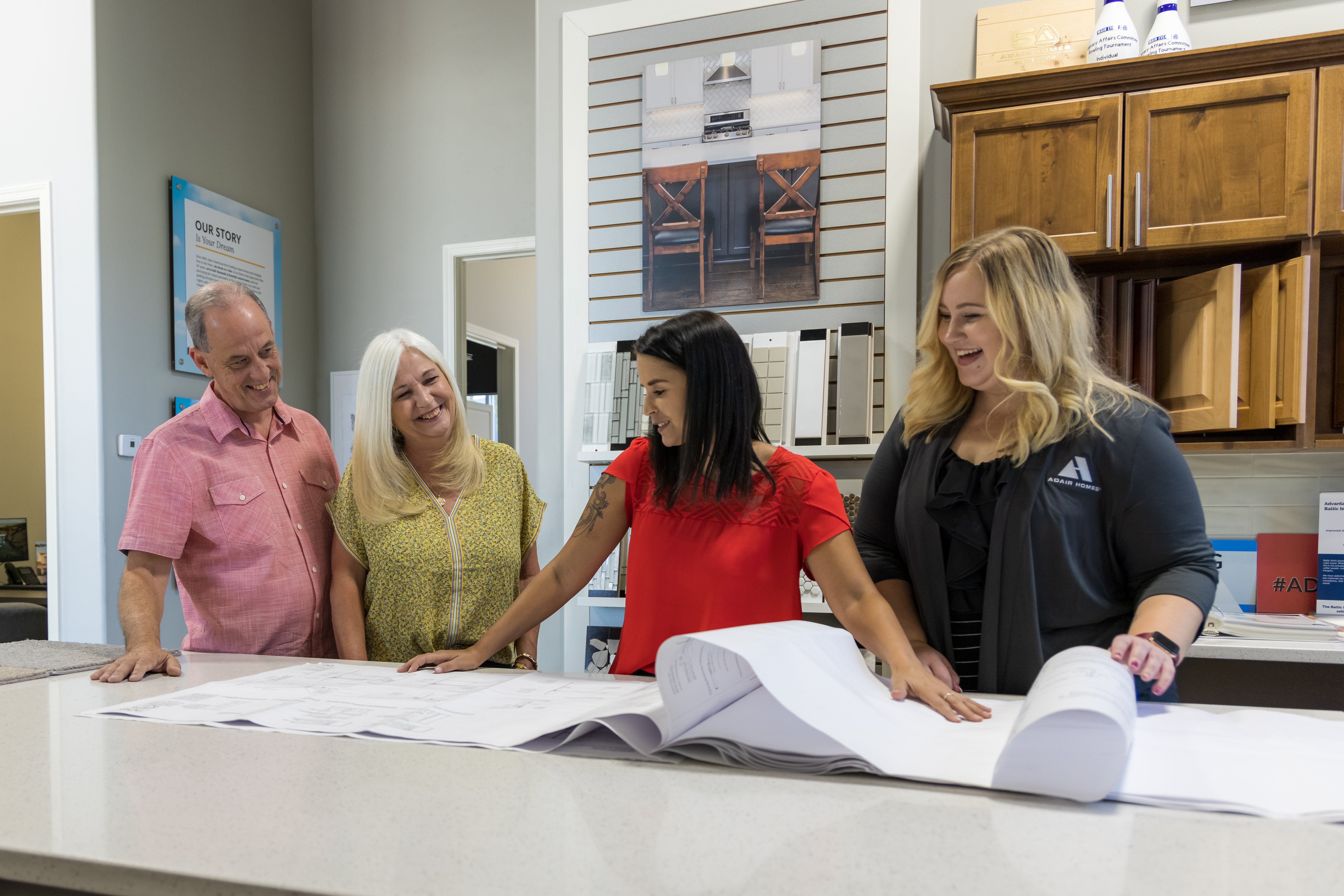
A list of applicable permits is available at your city or county building department. Adair Homes is also more than willing to help you understand what permits are required at each stage of the building process.
Step 4: Your Utilities
Tackle utilities next, says PreConstruction Manager Victoria Trevino, "Besides permits, utilities take the longest on your list of to-do's to achieve," she says. "The first step is getting your excavator to trench from the power/water source to the site (or closer to the site). You then need an electrician and plumber to set the wiring and conduit (or piping for water). Next the county/city needs to come out and green tag it, which the electrician typically calls in. Finally, you have to call the power company to turn the power on. Additionally, the excavator has to come back out to cover the trenching."
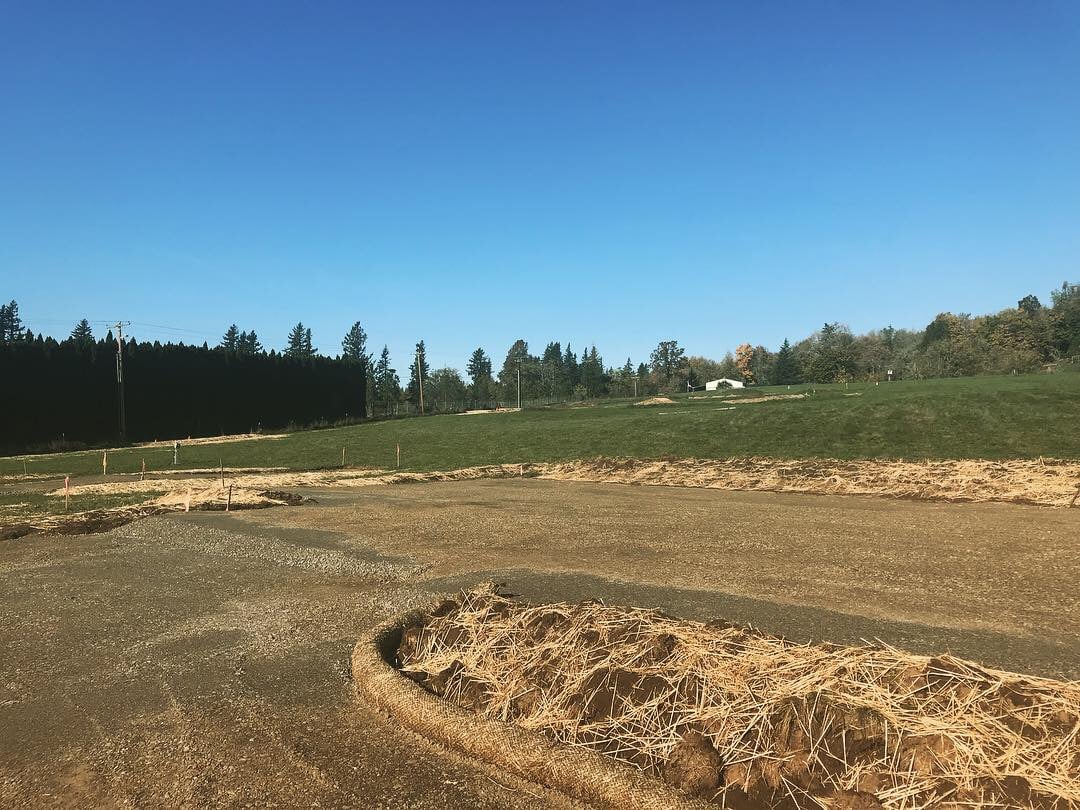
The Adair Homes' construction services department has great relationships with excavators, well drillers, septic installers and others that can help provide written bids. This way, once you begin construction, you will know that you've done all the work necessary to make your project a success.
You Can Do It!
While Site Prep sounds like a big process, it happens one step at a time—so don’t worry! Working with your Home Ownership Counselor is the best way to stay on track. They will understand your lot, your future home, and all the steps required in between. The most important thing to remember is this: Ask Questions. Our lines are open and we can’t wait to talk to you about your future forever home.
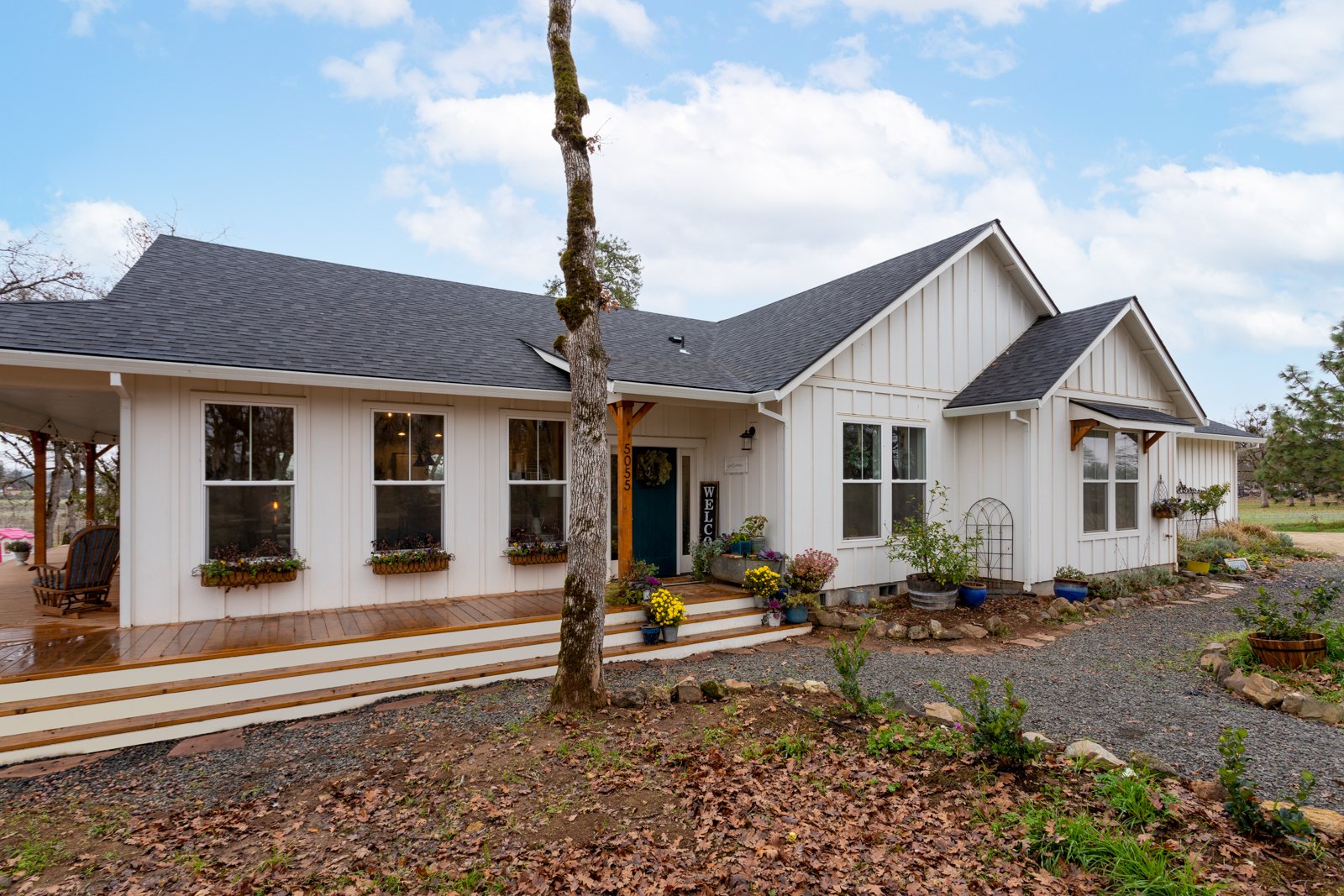
Learn More
Join our next Virtual Building 101 workshop for those exploring the ins and outs of custom home construction. It’s the perfect place to ask experts anything and everything about new home construction, including: how to finance a build, how to work with a Home Ownership Counselor to design and execute a construction plan, and what to expect during the building process.
Pro Tip: Attending one of our Building 101 events earns you a $1,000 design center credit towards your new custom home!
Prefer to talk to someone in a one-on-one setting? Schedule an appointment with our Pro Team
today!

About Adair Homes
With 53-plus years in the industry, Adair’s long-term commitment to treating each customer with honesty, integrity, and respect has paid off, 22,000 customers strong and counting.
At Adair Homes, our mission states: it is our privilege to build our customers the home they have always dreamed of. We believe in providing the greatest value for our customer’s dollar and finding innovative ways to value engineer homes. We believe that we can offer an outstanding customer experience that is both enjoyable and rewarding—and offer this one-of-a-kind customer experience as the largest on-your-lot builder in the West. For more info, get in touch with us here or call 1-844-518-7072.


