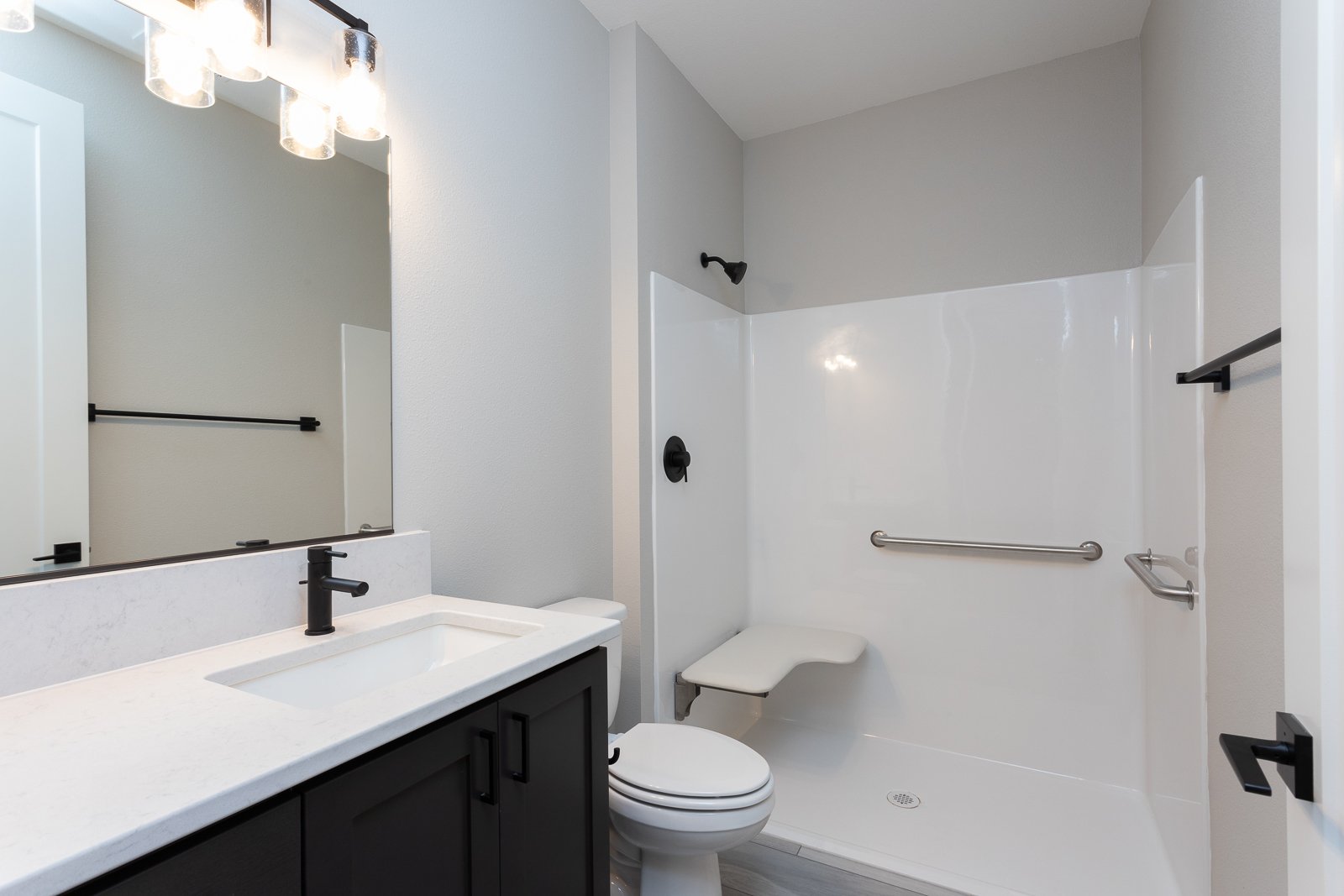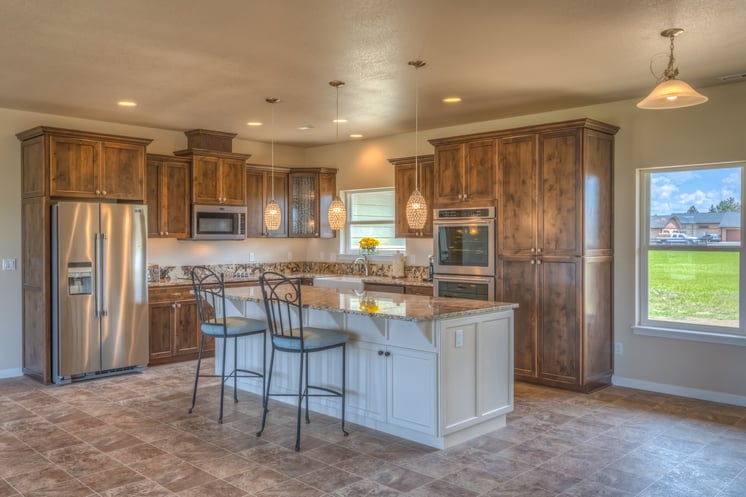%20(1).jpg?width=746&name=front-07%20(3)%20(1).jpg)
Accessible floor plans are a top priority for many homebuyers. Most standard homes lack many features that would make a home easy to live in and comfortable for people with disabilities or those looking to age in place. If you choose to build a custom home, it will give you the ability to choose selections that will benefit your lifestyle. You will choose all the design features, fixtures, and even the finishes you require.
If you’re in the market for an Americans with Disabilities Act (ADA)-compliant home, it’s important to seek out a builder that offers flexible designs and customizable floor plans.
At Adair Homes, we offer thoughtfully designed floor plans that make use of every square foot of space, limiting hallways and encouraging easy movement throughout each room. And each floor plan is customizable, so you can add exactly the features that you need.

What is an ADA-compliant home?
The ADA was developed by skilled professionals, scholars, and lawyers with the coordination of the National Council on Disability with the intention of making public places accessible to persons with disabilities.
Many homebuyers are looking for thoughtful features that make cooking, cleaning, getting dressed, showering, and other parts of everyday life easier. These might include:
- Single-story design
- Open floor plans for those with limited visibility
- Hardwood, tile, or laminate flooring
- Wide doorways and hallways
- Easily accessible kitchen cabinets
- Ramp entries
- Lever door handles
- Handrails
- Easy-access showers with grab bars
- Custom counter heights
Incorporating these types of features can be extremely helpful for homeowners of all ages with special needs, including elderly residents who want to ensure mobility in the coming years.
Our partnerships are part of the reason we have so much success at Adair Homes. That’s why we only partner with suppliers and building companies that put in the effort to help make homes as accessible as they can be.
Accessible House Plans by Adair
Adair Homes has a range of home plans that can easily be adapted, such as:
%20(3).jpg?width=746&name=Copy%20of%20AdairHomes-Ainsworth-2-edited%20(1)%20(3).jpg) The Ainsworth
The Ainsworth
This 1,232-square-foot home includes 3 bedrooms, 2 bathrooms, and a large great room, which expands into the dining room to provide an open space to easily navigate through. This single floor plan is simple enough that owners with low visibility can quickly get used to the home. And with multiple entrance points, owners won’t need to walk far if they’re enjoying some time outside.
The practical and compact design keeps maintenance and cleaning simple, and the entry can be added to the front or side of the home for added convenience. As with any Adair home, the hallway and doorways can be expanded to accommodate wheelchairs. View floor plan and photos.
 The Willamette
The Willamette
This roomier floor plan features 3 bedrooms, an optional den, and 2.5 bathrooms in 2,130 square feet. The wide-open nature of The Willamette makes it very accessible for people with mobility challenges. The kitchen, breakfast nook, and great room all flow together, and each bedroom is accessible directly from the main living areas, minimizing hallway space. The dining room could even be removed to make room for a more spacious, accessible kitchen and wider entryway. You can also make the kitchen more accessible by customizing counter height. And for more storage space, the large walk-in pantry allows for easy access to food.
That same spaciousness can be found in the bedrooms as well, making it easy to move through while still having space for furniture and other items. These private spaces are the only rooms with doors. This is an intentional decision to keep as many rooms as easily accessible as possible. When you’re ready for a relaxing evening, the back patio can be reached through smooth-moving sliding glass doors. View floor plan, photos, and a virtual tour.
.jpg?width=746&name=front-005%20(1).jpg) The St. Helens
The St. Helens
At 2,711 square feet, The St. Helens is a popular 4-bedroom, 2.5-bathroom choice for families. It offers a wide-open kitchen and dining room that join with the expansive great room.
Spaciousness is really emphasized with this home—from the hallways that allow for easy access throughout the home to the large walk-in pantry and the spacious mudroom. There’s plenty of room to add furniture and features to help make each room easily usable and accessible.
There are several sliding glass doors and windows throughout the house that make entering and exiting from multiple points easy, especially if you are seeking a relaxing evening on the large open porch. The master suite can be enlarged, and the optional master bathroom can be upgraded to create even more space. You can also create a second master suite in lieu of the bonus room, making this plan a great solution for multigenerational families. Each bathroom has an optional walk-shower that makes getting in and out easy for anyone. View floor plan and photos.
.jpg?width=746&name=tbywg20cqrcirbg55hezi7j0jcztkm8ytkp8mf5v%20(1).jpg) The Cashmere
The Cashmere
This 3,120-square-foot, 3-bedroom, 2.5-bathroom home is among our largest single-story plans. The Cashmere is ideal for large or growing families, with an airy great room, a bonus room, and a den all providing plenty of space for quality time.
Because this home is so spacious, it provides endless opportunities for ADA-friendly customizations, such as combining smaller bedrooms, bumping out hallways, or creating larger bathrooms. Any way you decide to go, the open concept allows you to move seamlessly throughout the house.
Expanding the kitchen is one of the more popular options for this house. Not only does it open the room up further, but it also allows for a larger pantry with plenty of storage space. Adding a bathtub to the master bathroom is another popular option and allows for multiple bathing options. View floor plan, photos, and a virtual tour.
%20(1).jpg?width=746&name=1901%20Northwest%2085th%20Street,%20Vancouver-9-edited%20(3)%20(1).jpg) A completely custom home
A completely custom home
Of course, you can always create your own vision of your dream home—one that works best for your specific needs and of your loved ones. Our designers and Home Ownership Counselors can work with you to help bring your vision to life. Both are tuned into the needs of our customers and will work with you step by step to help create a house that is easy to navigate, easy to manage, and easy to love.
Empowered for life with our Brio Collection
It's not just about the layout! Learn more about the customization options offered by Adair Homes. We have a variety of practical solutions that can be tailored to your lifestyle.
Ready to start customizing your dream home? View all our accessible floor plans, or live chat with a member of our team.

