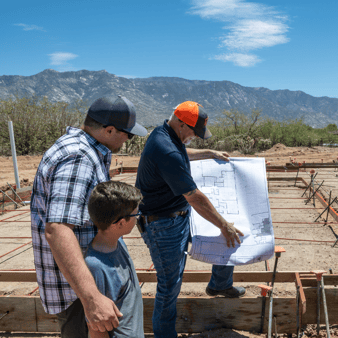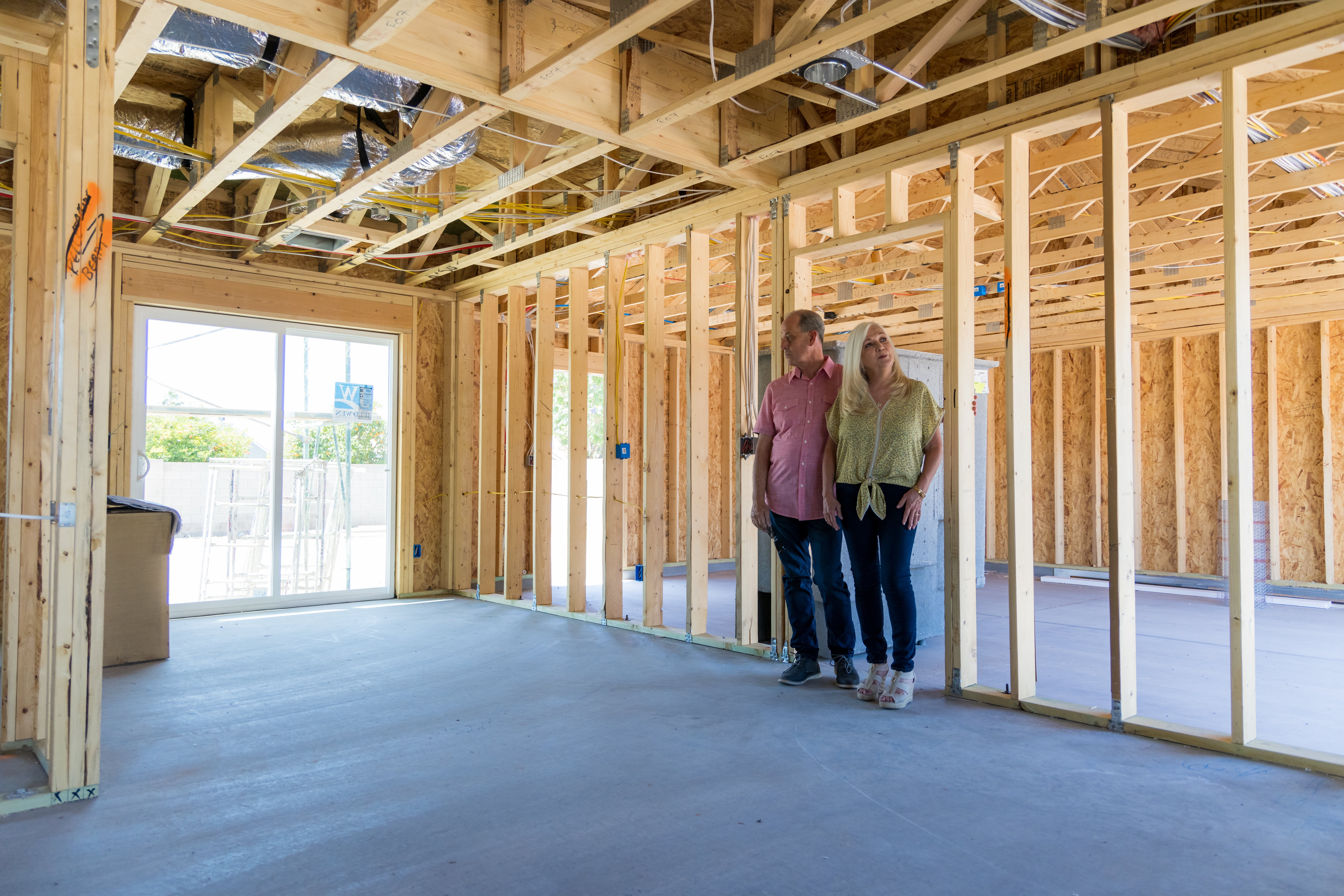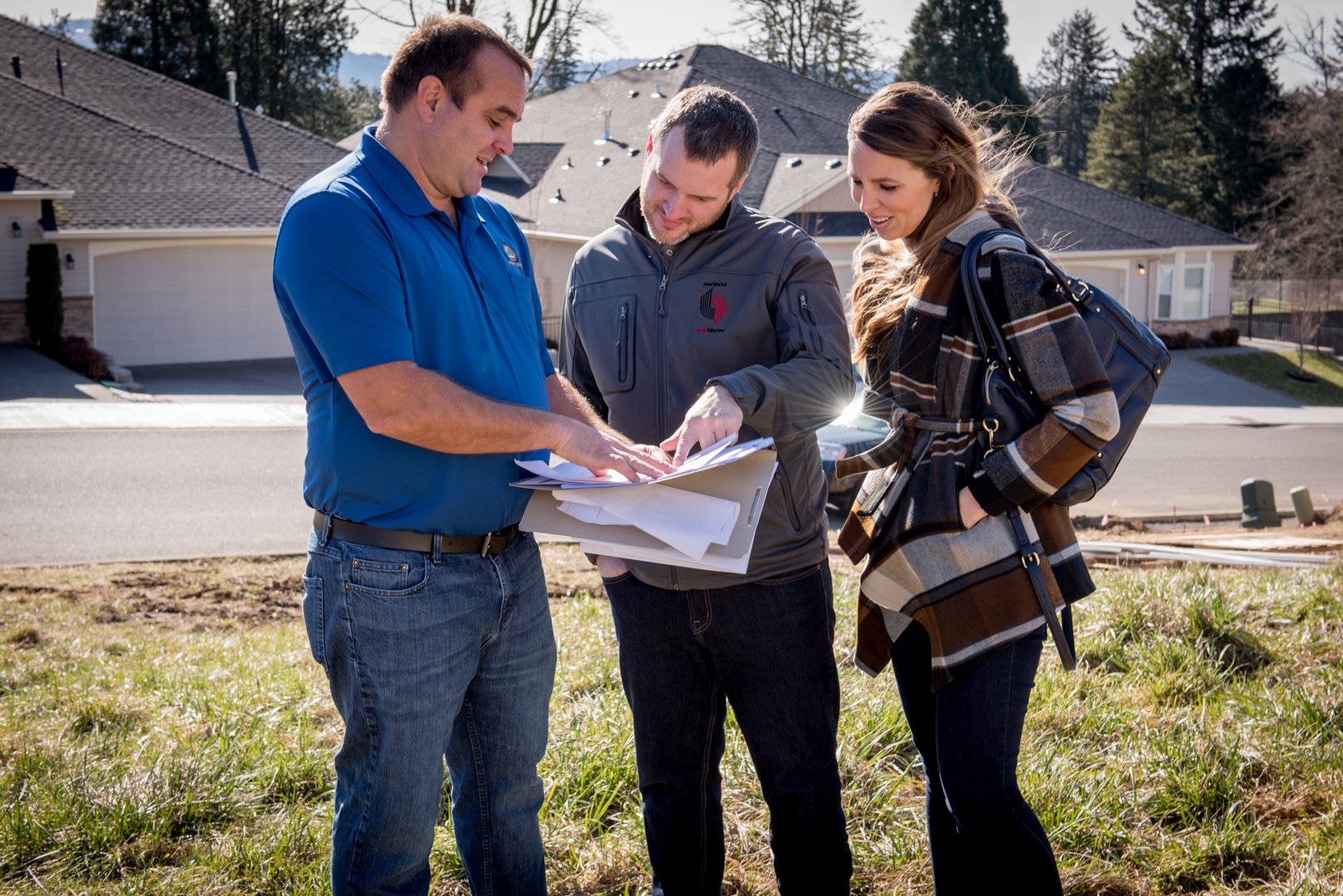Welcome to another installment of “Adair Live,” where we delve into the intricacies of building your dream home. In this episode, Jay Sauers and Gabriella Gately take you through the essential topic of navigating the permitting process.
Watch the video here—and feel free to email us any other questions about the permitting process. Building a new home is an exciting journey, and understanding the role of permits is key to a successful and smooth construction experience.
Importance of Permits in the Building Process
Obtaining permits is a crucial step in ensuring the safety and compliance of your new home construction. It acts as a blueprint, ensuring that zoning regulations and local requirements are met. Adair Homes understands that the building permit process is not just a regulatory requirement but a representation of our commitment to delivering top-quality custom homes.
New construction homes in the residential building industry require building permits. Adair Homes recognizes that obtaining a permit is not just a procedural step but a crucial aspect of our quest for excellence. We understand that the permit process is necessary to ensure that each custom home we build meets the highest standards.
By prioritizing the permit process, we reiterate our dedication to precise craftsmanship, attention to detail, and delivering homes that exceed expectations. Adair Homes views the building permit as proof of our unwavering commitment to creating dream homes that epitomize quality and accuracy.
What You Should Expect: Permits Needed for a Custom Home
When obtaining permits for a new construction project, a comprehensive approach is key to navigating potential roadblocks that may arise due to varying jurisdictions. Although builders usually provide fully designed plans to minimize issues, it is common for local building officials to request more detailed plans to address regional factors. With many years of experience building thousands of homes, Adair Homes is well-equipped to guide homeowners through the permitting process and promptly address any potential issues should they arise. We have outlined the permits and inspections needed for new construction to provide a better understanding of the process.
- Building Permits: All permits for a custom home roll into one permit - the building permit. The building permit is the foundation of the construction process, encompassing electrical, plumbing, and more. It is a multifaceted shield that assures customer protection and adherence to codes. The process involves collaboration with two primary departments within the local jurisdiction - planning and building. The land use planner ensures compliance with setbacks and land requirements, whereas the building department assesses engineering and structural aspects.
- Foundation Inspection: Once the foundation is poured, an inspection is conducted to ensure it meets engineering and safety standards. This crucial step verifies that the base of your new home is structurally sound, setting the stage for the rest of the construction.

- Framing Inspection: A framing inspection is conducted to assess the structural integrity of the new home, including the stick-built walls, beams, and load-bearing elements. This inspection ensures that the skeleton of your home aligns with safety and building standards.
- Electrical, Plumbing, and Mechanical Inspections: Throughout the construction process, inspections are scheduled to assess the installation of electrical wiring, plumbing systems, and mechanical components. These inspections guarantee that your home will be equipped with safe and efficient utility systems.
- Insulation Inspection: Before closing up the walls, an inspection is performed to ensure that insulation is correctly installed. Proper insulation is crucial for energy efficiency, and maintaining a comfortable living environment in your new home.
- Final Inspection: The final inspection is the comprehensive evaluation that occurs when the construction is complete. This examination covers all aspects of the building, from structure to safety features, plumbing, electrical work, and more. Successful completion of the final inspection indicates that your home is ready for occupancy.

What about HOA Permits?
If you are building a home in a neighborhood with an HOA, there are a few more steps to take with regard to approvals. A Homeowners Association (HOA) is an organization within a residential community that establishes and enforces rules and regulations for properties and residents. HOAs are typically formed to maintain community aesthetics, uphold property values, and ensure a harmonious living environment.
Timeline of the Permitting Process
Understanding the timeline is essential for planning your new home construction. The permitting process duration can vary based on the jurisdiction, project complexity, and local regulations. Adair Homes works diligently to expedite this phase, providing transparency on timelines while maintaining a focus on quality.
Planning for Permit Costs: Case by Case Basis
The cost of permits for your project will depend on various factors, including the specific requirements of your jurisdiction. At Adair Homes, we understand the importance of transparency in providing accurate information about potential permit costs, enabling you to budget effectively. We are committed to ensuring our homeowners a transparent and predictable building experience.
While it is true that the cost of permits can vary significantly based on the type of home and the location, our extensive experience in building thousands of homes has enabled us to work closely with local experts to provide you with a complimentary consultation. This consultation will give you valuable insights into the building process, regardless of whether you choose to build with us or not.

Why Are Permits and Inspections Necessary?
- Safety: Permits and inspections are fundamental to guaranteeing that your home meets safety standards, reducing the risk of structural issues or hazards.
- Compliance with Codes: Local building codes are in place to safeguard homeowners and ensure construction meets specific standards. Permits and inspections are the checks and balances to guarantee compliance.
- Protecting Your Investment: By adhering to the permitting and inspection process, you protect your investment. A well-built home, verified by inspections, enhances the longevity and value of your property.
- Quality Assurance: Regular inspections ensure that each phase of construction meets high-quality standards, assuring you of a home that not only looks stunning but is built to last.
Adair Homes is committed to guiding you through the homebuilding process, ensuring that each permit and inspection is seamlessly integrated into the homebuilding journey. We’ve built thousands of homes throughout the NorthWest; each one of our regional teams is thoroughly versed in their local jurisdiction's requirements.
Stay tuned for more insights from “Adair Lives” as we demystify the world of custom home construction! Your dream home journey with Adair Homes is just beginning.
Adair Homes
Whether your land is located in a rural or urban area, our Home Ownership Counselors are proud to assist you on the path to building your dream home. We offer a wide variety of plans, a commitment to value, and guidance in the design process.
If you’re still in the early stages of the homebuilding process, we can help you find land and provide financial services through Adair Financial.

.jpg?width=746&height=420&name=AdairLive_Permitting_110823%20(1).jpg)

