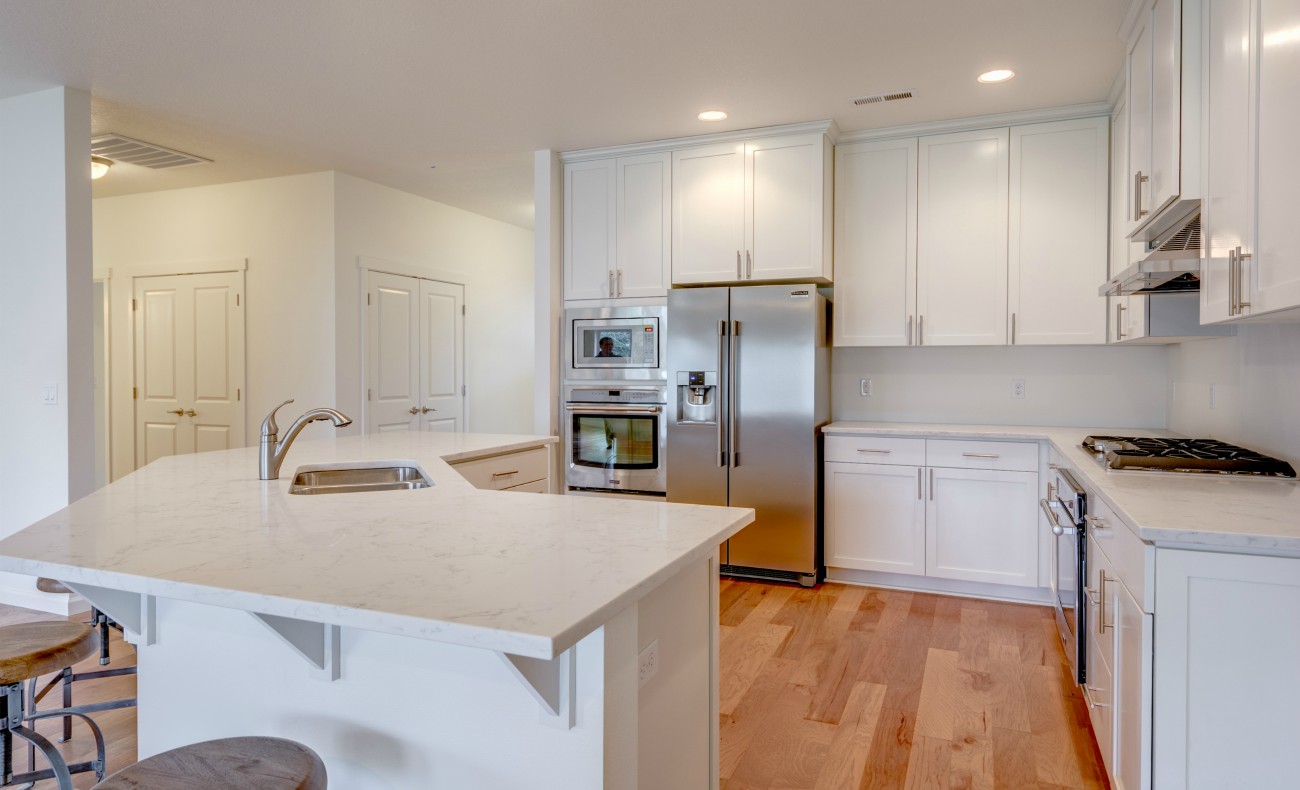Topics: Custom Home Design
Let’s face it, as fun as designing your own home can be, it can also be a lot of work! After all, creating every room in your home exactly as you envision it means that there are a lot of exciting decisions to be made. Gleaming hardwood or comfy carpet? A rich old-world Italian kitchen or something sleek and sophisticated? Loft or bonus room? A master suite with a soaking tub or luxurious oversized shower with decadent rain shower head?
Read More

