Last week we asked our social media followers to vote for their favorite plan. The competition was between our Aspen plan, and our Olympus Plan. Now it's time to share the results, and tell you more about the plan you chose!
THE COMPETITION
.jpg?width=616&name=front%20mustang%20pl%20sisters%20or%2004-edit%20(1).jpg)
The Olympus Plan
2,688 square feet, 3 bedrooms, and 2.5 bathrooms
VS
The Aspen Plan
2,686 square feet, 4 bedrooms, and 2 bathrooms
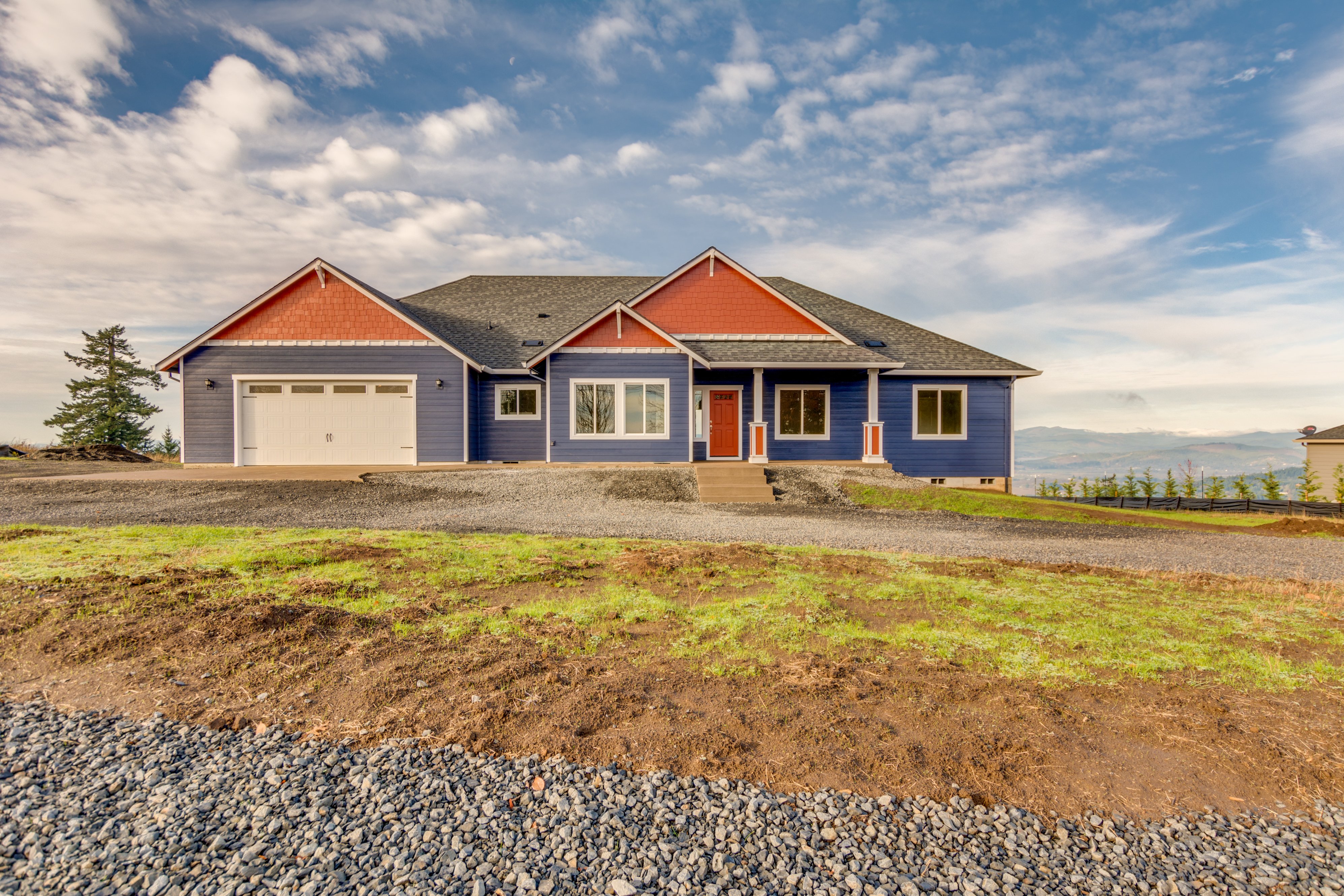
And the Winner is...
It was a close race, but the Olympus plan won with 53% of the vote!
.jpg?width=1080&name=Insta%20stories%20(10).jpg)
About the Olympus
A fan favorite with Adair Customers, the Olympus, is a three-bedroom, two-and-a-half bathroom home with 2,688 square feet of living space. This beautiful home has so much to love.
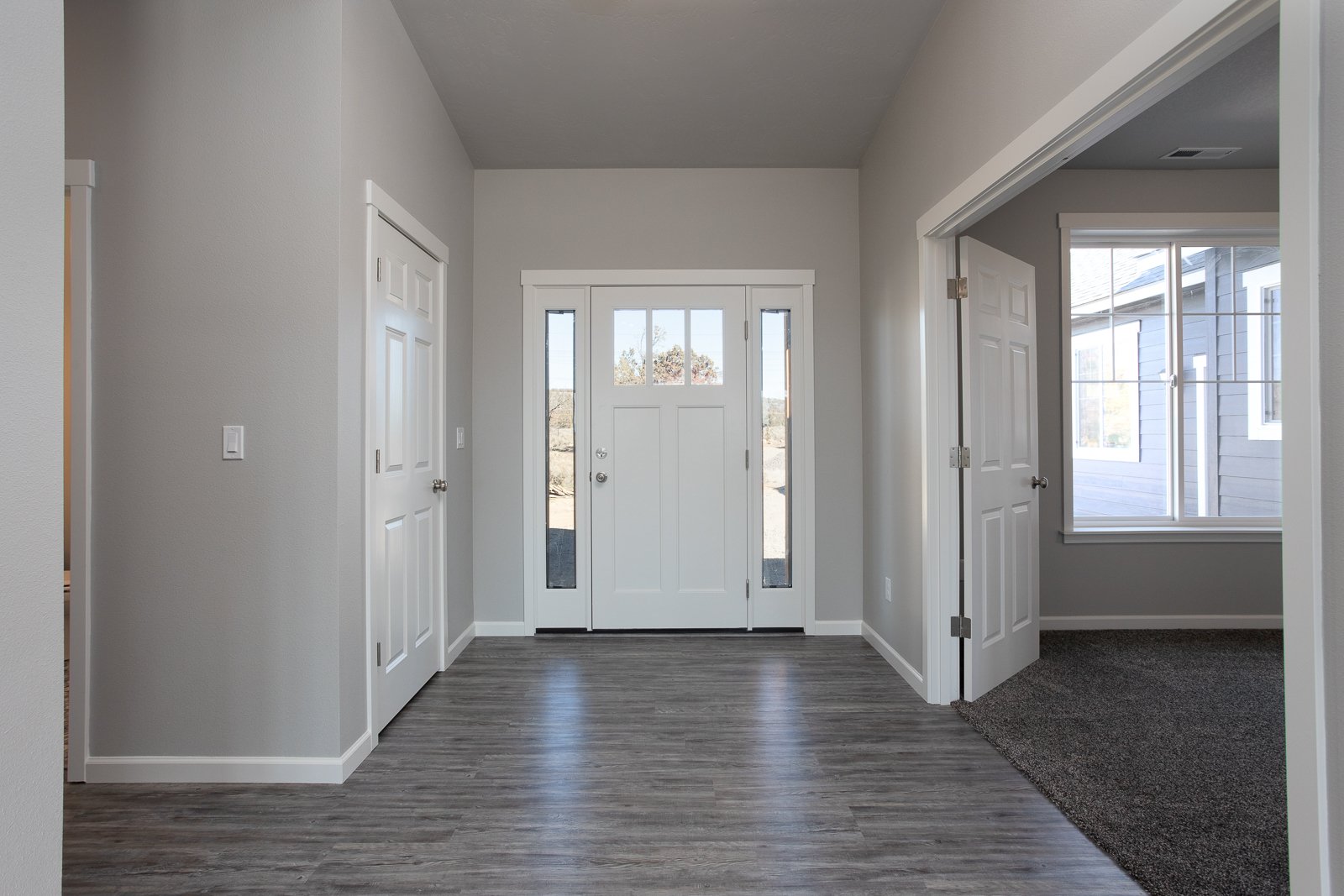
A covered porch welcomes you to the front foyer, which has a powder room, den and coat closets located directly off of it, making it easy for guests to feel right at home.
.jpg?width=6240&name=2688_Den_312813-9%20(1).jpg)
Welcome Home
The foyer leads into the spacious great room.
With a modern open concept, the great room blends seamlessly into the kitchen and dining areas.
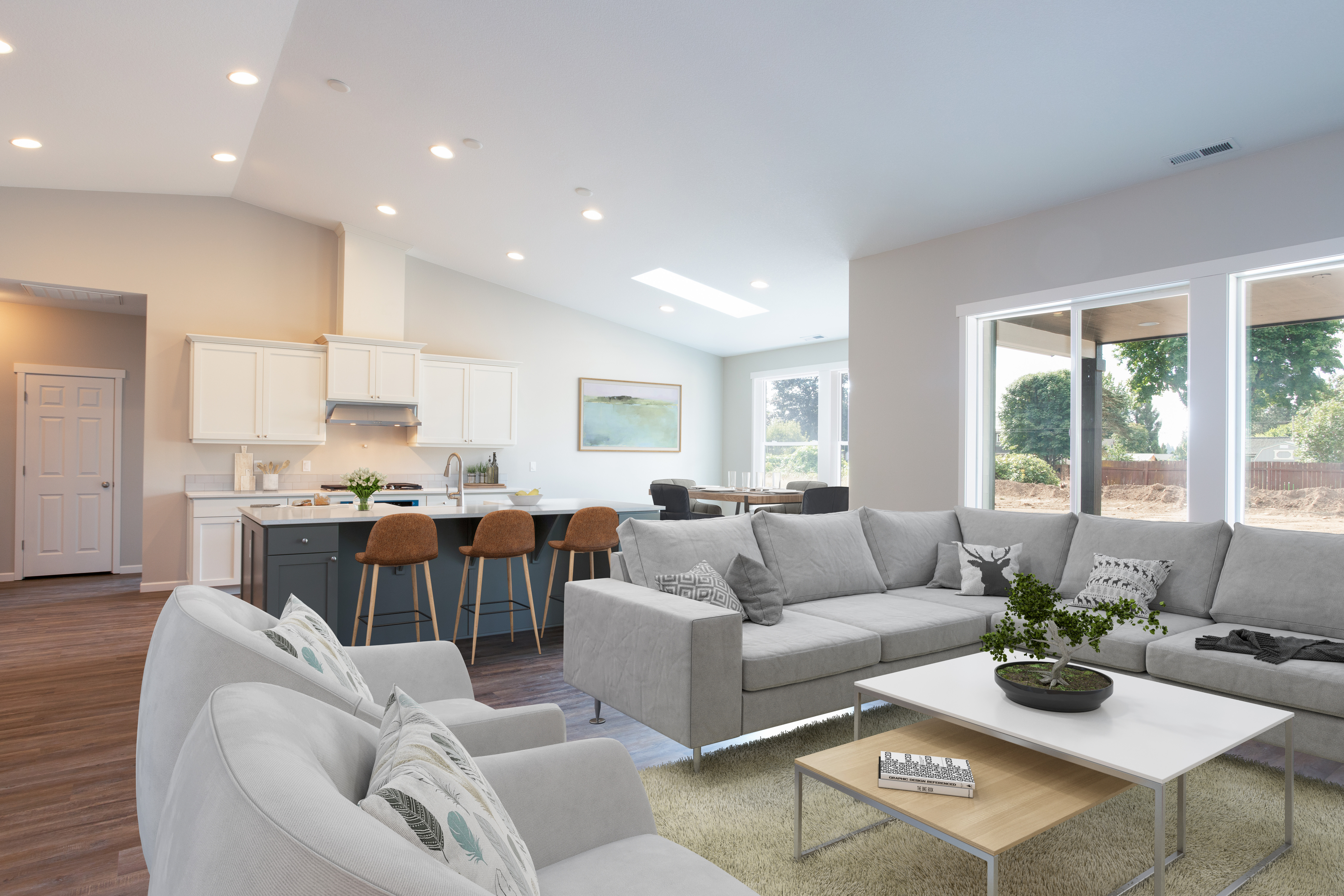
The kitchen features a large kitchen island, as well as a huge walk-in pantry. The dining room has access to the covered back porch, making indoor/outdoor entertaining a breeze, while providing lots of natural light.
Behind the kitchen is the primary suite and bathroom.
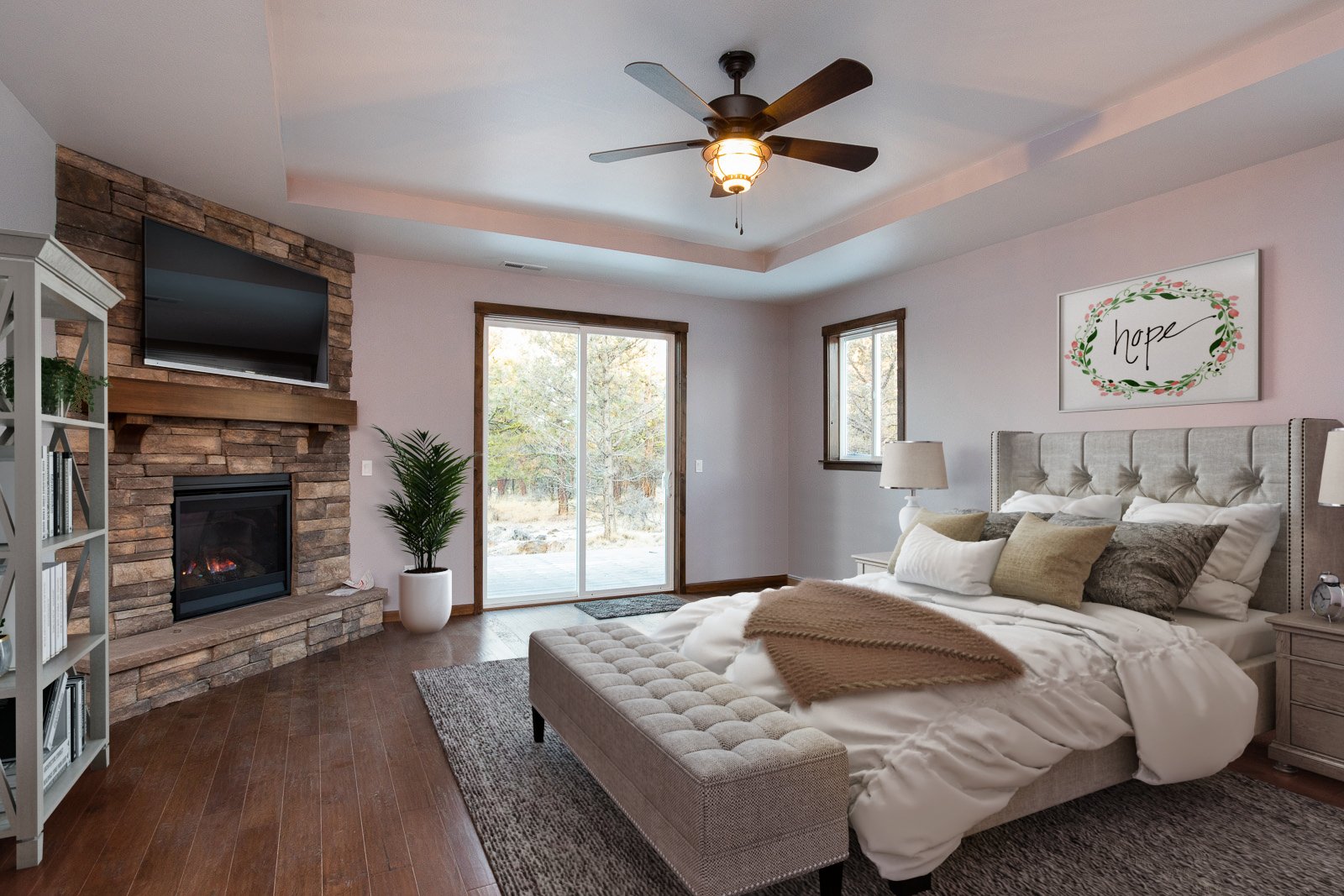
Located in its own wing, the primary bedroom is a secluded sanctuary that leads to the primary bathroom, complete with dual sinks, separate tub and shower and lots of closet storage.
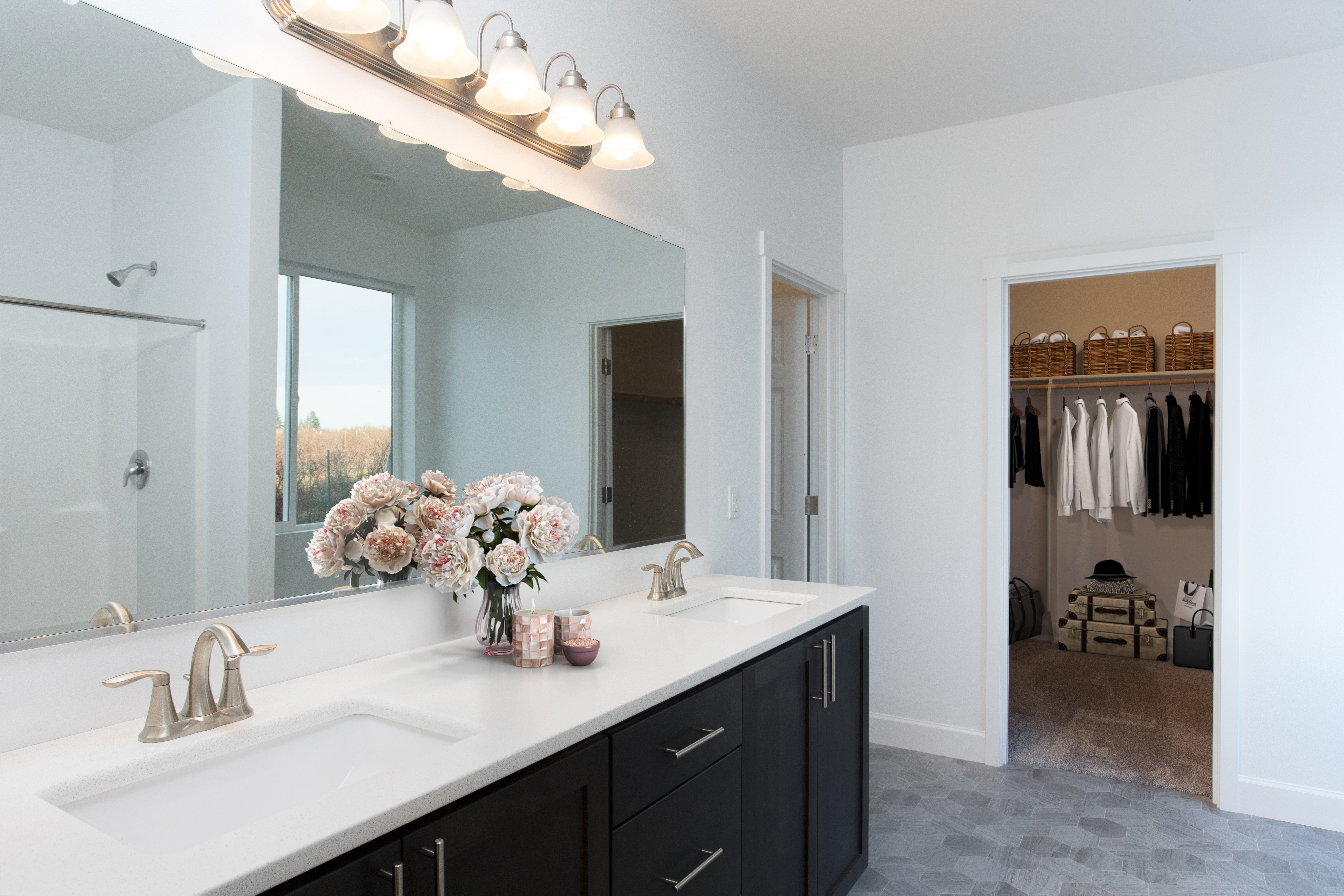
The same hallway leads to the owner's entry/utility room, which then goes to the oversized two-car garage. This creates the perfect way to enter the home, dropping mail, coats and shoes in the utility room.
On the opposite side of the home are the secondary bedrooms.
Also in their own wing, the two other bedrooms and shared full bathroom are flanked by a bonus room, which can be used as a fourth bedroom, or as a flex space.
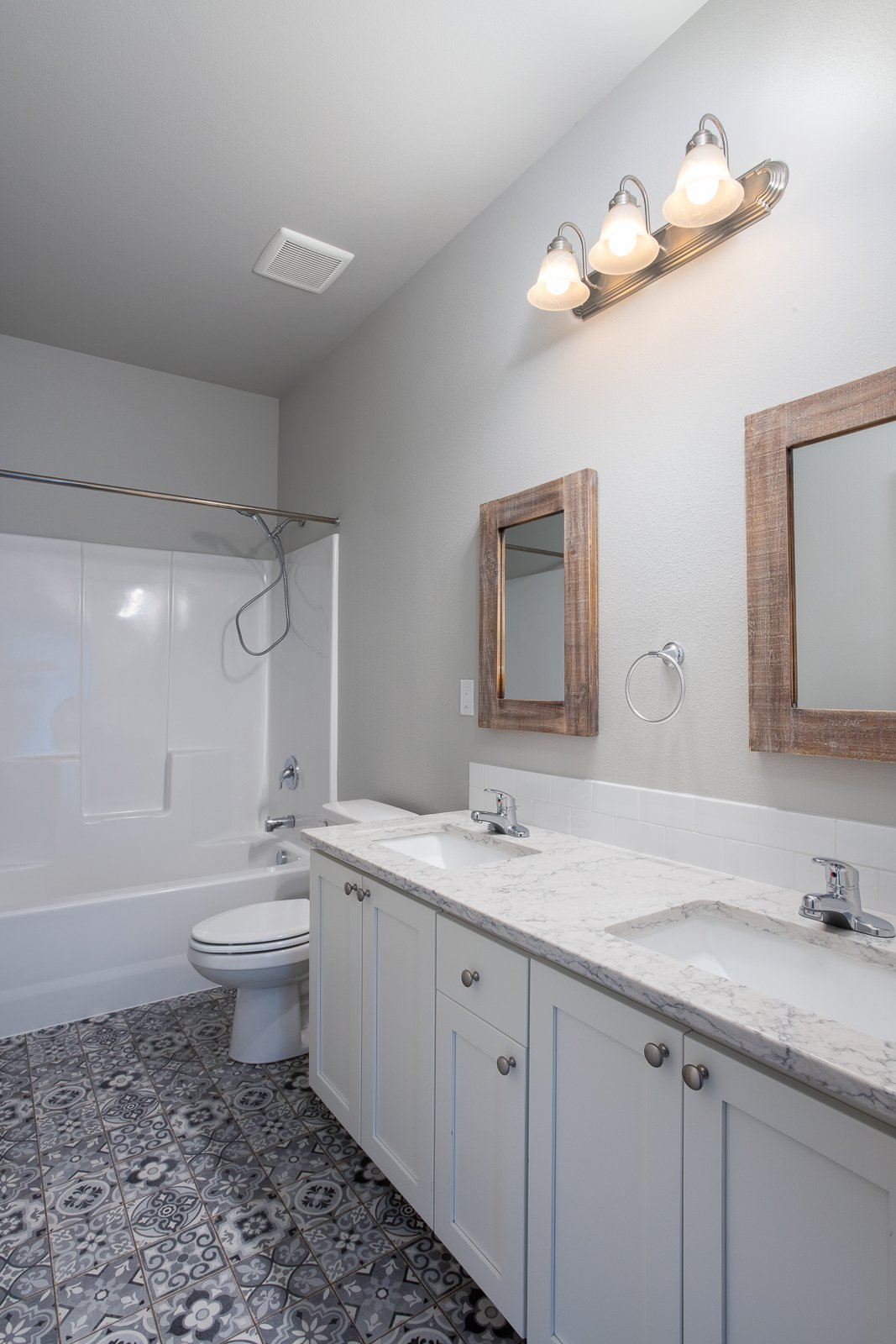
Available in the Craftsman, Traditions and Farmhouse elevations, the Olympus is the perfect layout for families, couples, empty nesters, or anyone who wants to experience one-level living at its very best.
Contact us for more information about the Olympus, and how you can make it yours.
About Adair Homes
With 53-plus years in the industry, Adair’s long-term commitment to treating each customer with honesty, integrity, and respect has paid off, 22,000 customers strong and counting.
At Adair Homes, our mission states: it is our privilege to build our customers the home they have always dreamed of. We believe in providing the greatest value for our customer’s dollar and finding innovative ways to value engineer homes. We believe that we can offer an outstanding customer experience that is both enjoyable and rewarding—and offer this one-of-a-kind customer experience as the largest on-your-lot builder in the West. For more info, get in touch with us here or call 1-844-518-7072.



