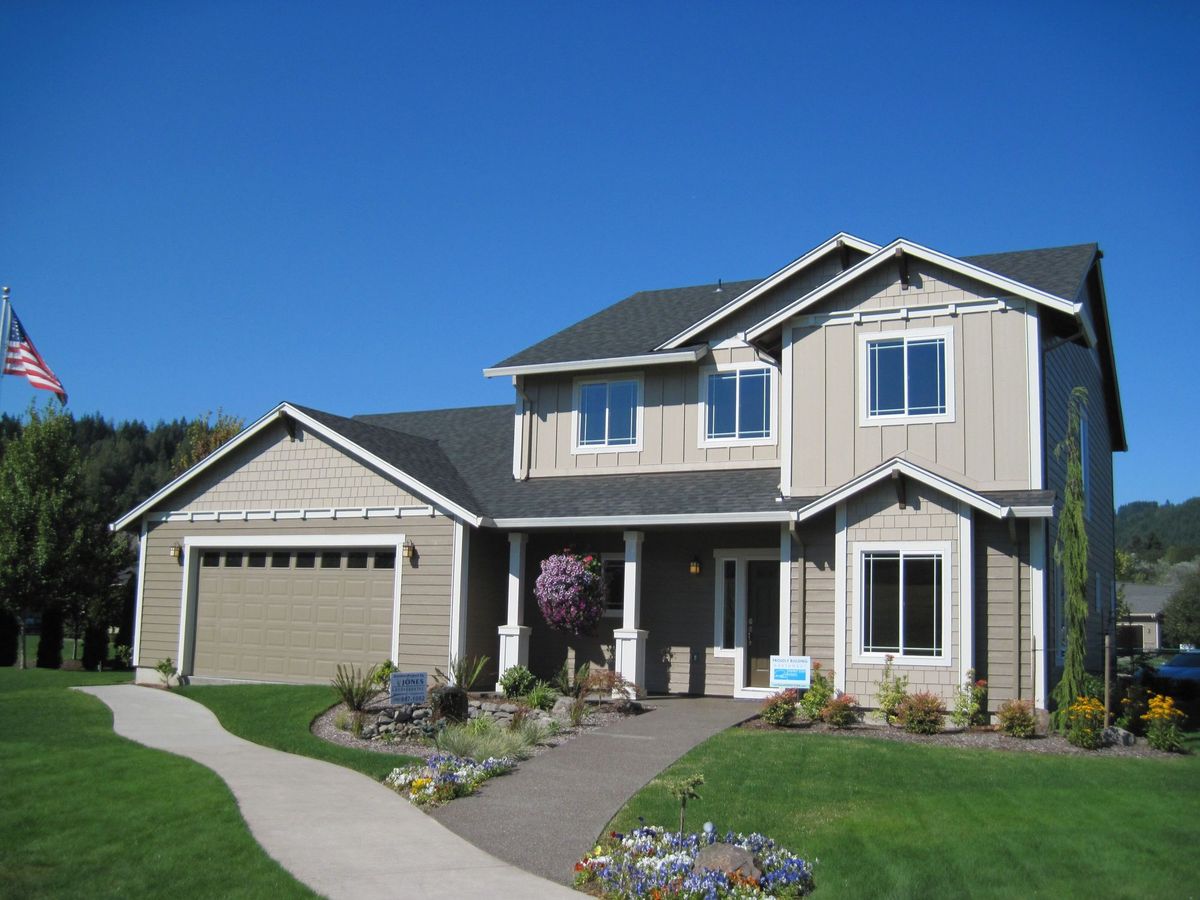As its name suggests, the Liberty floor plan is all about freedom. When you choose this layout, you have the freedom to customize it to match your family’s lifestyle. With a master bedroom on the main level, you have the freedom to stay in your home forever. With a large bonus room upstairs, you have the freedom to use it as a playroom when the kids are little, a media room for the teen years, and whatever type of space suits you when the kids are older. The Liberty might evolve with your family, but it will always be home.
Take a look at the features this 2,659-square-foot layout offers or browse the interactive floorplan here!
The Kitchen
The centrally located kitchen is truly the heart of this home. Connected to the dining room with a spacious island and within sight of the great room, you can stay busy in the kitchen without missing a thing. The optional walk-in pantry provides even more storage space for bulk purchases and small appliances, so you can keep your countertops clear.
The Dining Room
With easy access to the kitchen, the dining room is perfect for both formal and casual meals. Extend the dining room by a few extra feet if you want a larger table, and take advantage of the sliding double doors by adding a covered patio. Add a grill and an outdoor eating area, and you can extend your home to the outdoors.
The Great Room
The generous great room has plenty of space for everybody to spread out or gather around the optional fireplace. Large windows provide a view of the back so you can keep an eye on the kids or just enjoy the scenery while you relax. Perch on the kitchen island for a snack while watching TV, or spill over into the dining area during homework time. No matter how you choose to use the common spaces, you can keep the whole family together.
The Bedrooms
The master bedroom on the main floor is tucked away in the back corner, away from all the other bedrooms and common spaces. The large walk-in closet provides ample storage space, and the roomy master bath is perfect for couples, especially with the optional dual sinks.
The other three bedrooms are located upstairs, near the large bonus room and the second full bath. Older kids will appreciate the abundant closet space, particularly in the room with a walk-in closet.
The Den
In the front corner near the entry, the den has elegant double doors to your private office or library. With a storage nook under the stairs, you can stash your old files or keep boxes out of sight but handy. The nearby half bath is convenient for visiting clients if you have a home business.
The Garage
With a built-in shop and an optional third car bay, the garage offers ultimate flexibility. You’ll have plenty of space to stash your tools or toys. You can also add an exterior door for easy access to gardening tools. A walk-through utility room connects the garage to the main entry. Use it as a mudroom to catch dirty boots and keep the rest of your house clean and tidy. Add the optional sink and cabinets, especially if you’re planning to use the shop for messy projects.
The Exterior
Stately, elegant, stylish. Whatever word you use to describe the Liberty, it will tastefully blend into any neighborhood. Choose from our Classic, Traditions, Signature, and Farmhouse exterior packages to get the aesthetic that matches your style. No matter which option you choose, consider adding a wraparound porch to provide comfortable, covered outdoor space. It wraps around one side and the back of the house, so you can sip a beverage while watching the kids play or position the house for optimal views. You can also add a porch entry to the den so you can easily step outside at any time during the workday.

If you’re interested in learning more about the Liberty or any of our other customizable floor plans, find the Adair Homes location closest to you and schedule an appointment. Our Home Ownership Counselors will walk you through the process and help you get the most home for your budget.

