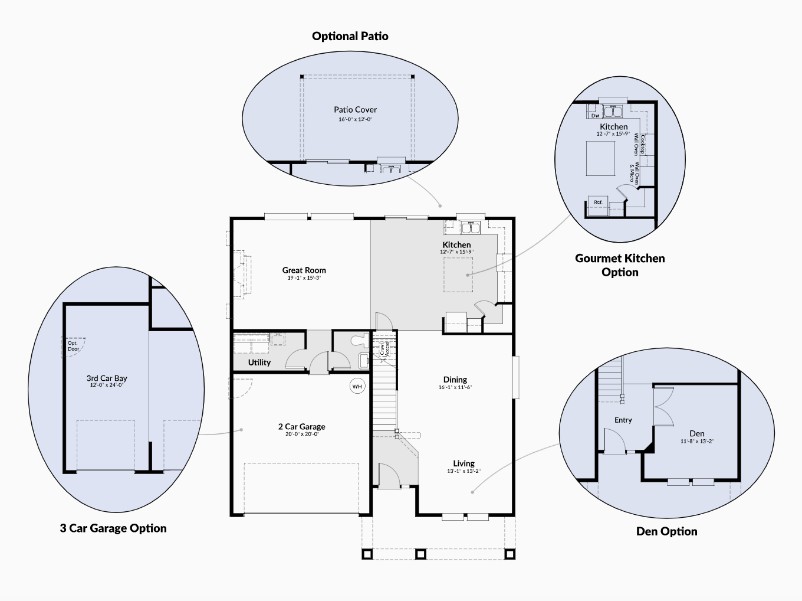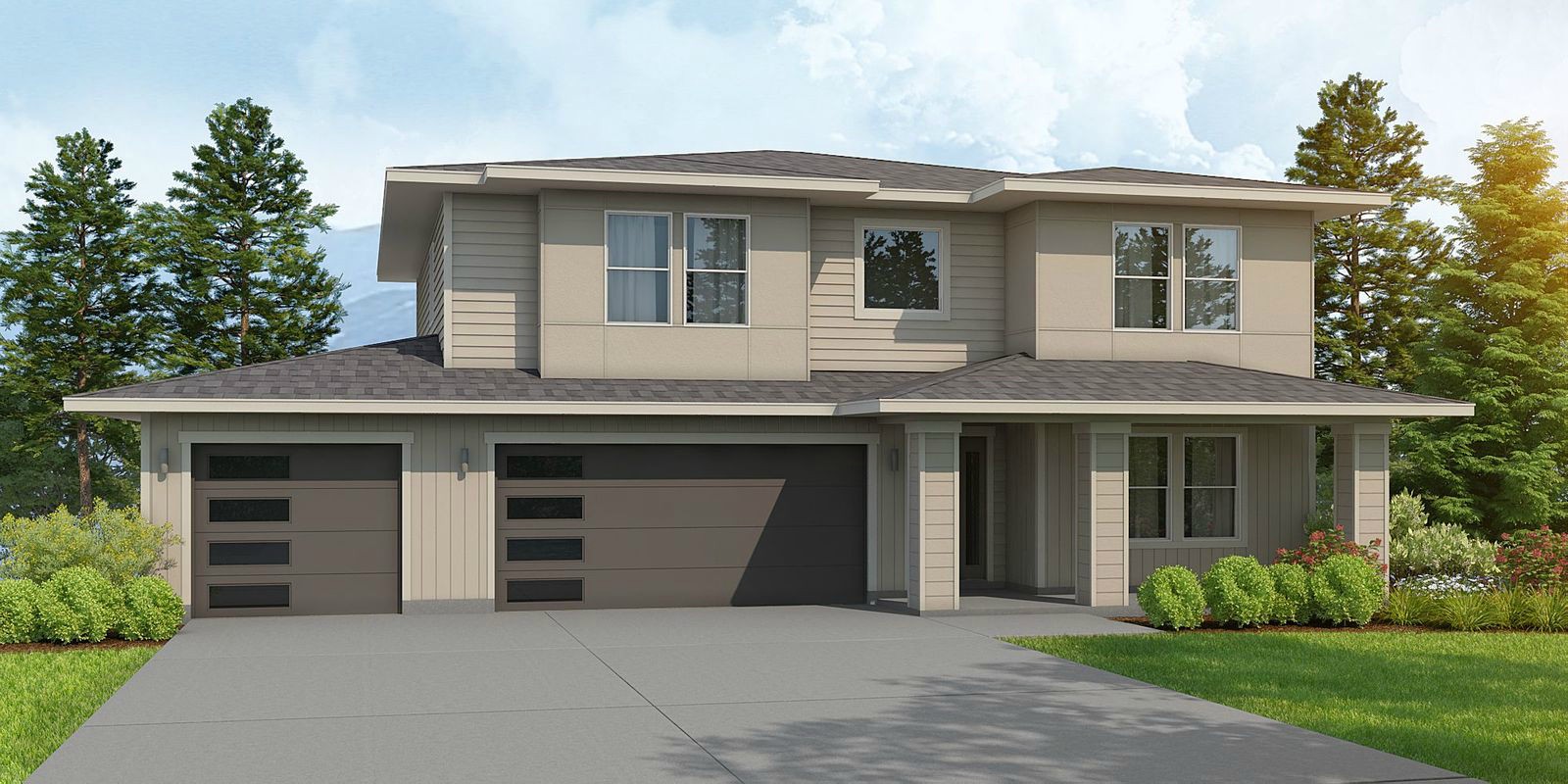Part of our new Riada Collection, the Everett has the clean lines of the modern aesthetic with an open floor plan that every family will enjoy. The low-pitched roof evokes a mid-century modern vibe, especially when it’s elongated with the extra third car bay. With four bedrooms and two-and-a-half bathrooms in 2,830 square feet, there’s plenty of room for the family to gather in the common areas on the first floor or retreat to the individual bedrooms upstairs.
The Entry
When you walk in the door, there is a seamless transition from the covered porch to the open entry foyer that connects to the front living room. The kids can zip up the stairs to hang out in the bonus room or spread out on the first level in the living room or great room.
The Living/Dining Room
The front living room and spacious dining room are connected in the open floor plan to the kitchen at the back of the house. You also have the option to enclose the front living room and convert it to a den with double doors, giving the dining room more structure and providing privacy for a home office or studio.
The Kitchen
This kitchen is the heart of this home, but it’s not front and center when you enter. Tucked away in the back corner, the kitchen is connected directly to the great room and the dining room, making it easy to keep an eye on everything that’s happening on the first floor while you prepare meals. A corner pantry provides plenty of space for both food and the small appliances you need only occasionally. Upgrade to the gourmet kitchen option to add a large central island that provides both convenient seating and extra storage. The gourmet kitchen also includes a second oven for larger families or those who entertain often.
The Great Room
Accessible through the kitchen or directly from the garage through the utility room, the great room is large enough for a comfy seating area and has two large windows to provide natural light for reading, homework, or just enjoying the view. Add the optional fireplace to notch up the cozy factor, and you will have a year-round haven for the whole family.
The Master Suite
Located upstairs with all of the bedrooms, the large master suite is truly an oasis. The palatial walk-in closet leaves plenty of space in the main area for an elegant bedroom set that could even include a sitting area or vanity table. The master bath is large enough to be upgraded to a spa-like bath with both a shower and a tub for ultimate convenience and luxury. Double sinks provide all the space you need, and the water closet offers extra privacy.
The Bedrooms
Three additional bedrooms upstairs allow you to have enough room for all the kids and maybe even a dedicated guest room or two. Each bedroom has its own window and ample closet space with double sliding doors for easy access to all of the contents inside. The shared bath offers the option for double sinks and an extra door between the sink and the toilet/shower room to keep the morning routine flowing smoothly.
The Bonus Room
Located in the front corner of the house, just above the living room, the bonus room can be whatever you need it to be. It might start as a playroom for young children and evolve into a gaming room for teens. If you don’t have kids in the house, make it your yoga studio, crafting room, or media center.
The Garage
The Everett comes standard with a two-car garage that fits in the almost-square footprint. You have the option to put an additional bay on the side for a third car and even more storage space. Either configuration also allows you to add an optional exterior door for easy access from the side yard while doing lawn work, gardening, and other outdoor activities. The garage door windows contribute to the modern feel, with the long horizontal openings clustered to one side. When you enter the house from the garage, you pass through the utility room, which can also serve as a mudroom for coats and messy outerwear.

The Exterior
The covered porch is a perfect place to watch the world go by. The bold pillars that add a vertical element stand out even more when covered in the optional stone. Add a covered patio in the back off the kitchen for outdoor entertainment and alfresco meals in the warmer months.

If you are interested in learning more about this floor plan or what it’s like to build with Adair Homes, get in touch with your local office to meet with a Home Ownership Counselor.


