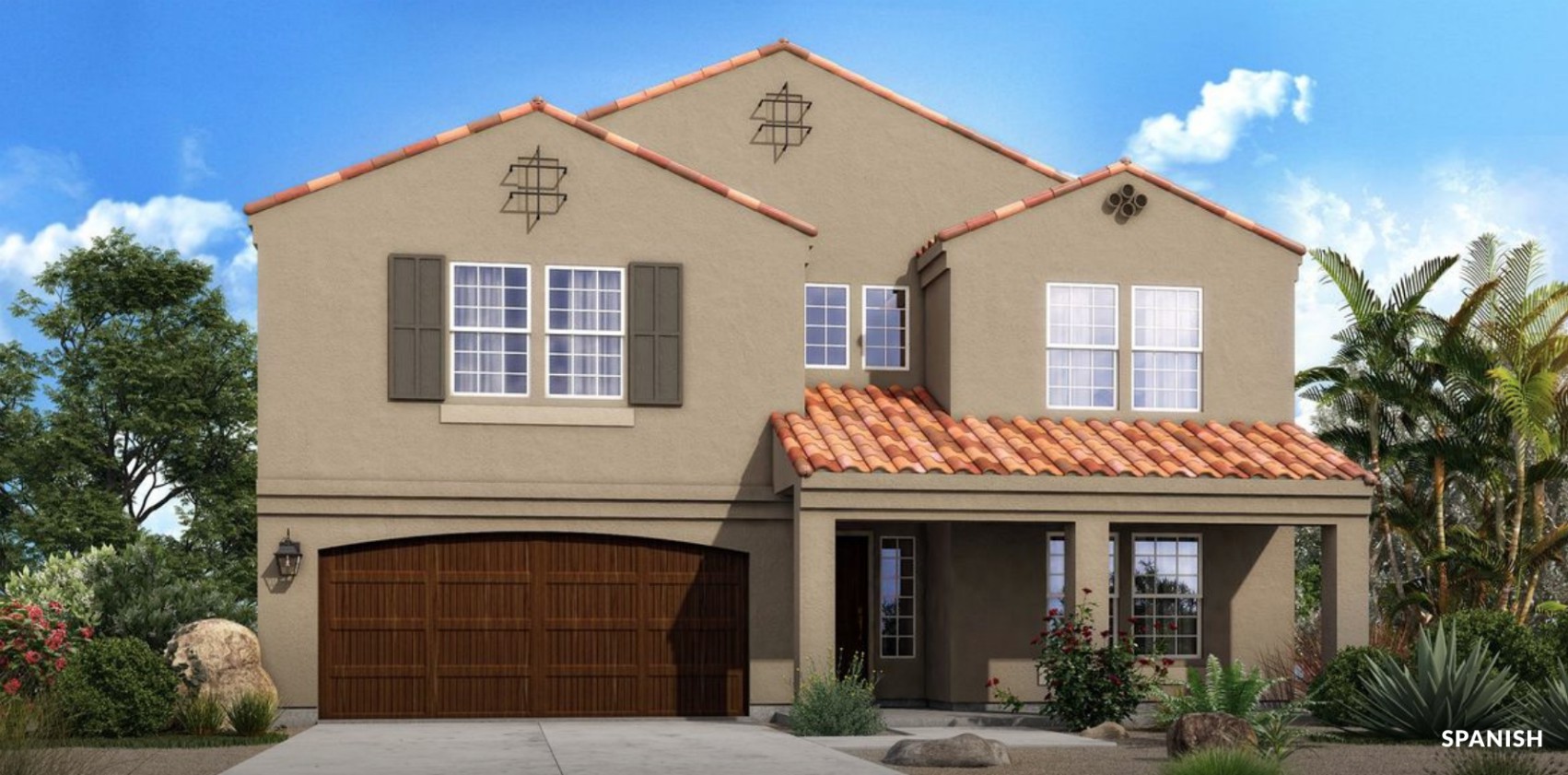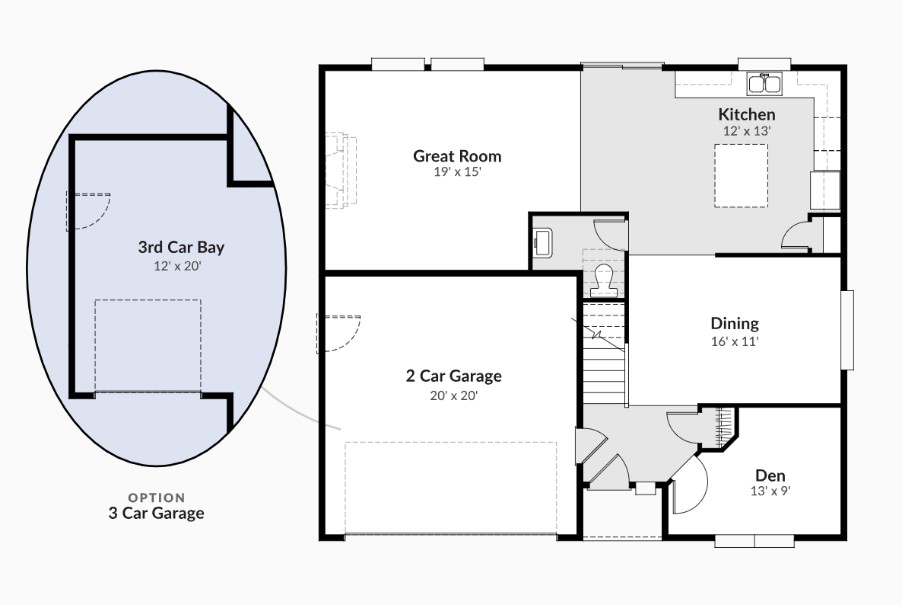With four bedrooms and 2.5 bathrooms in 2,432 square feet, the Bennett has everything a family needs to stay connected while having individual private spaces. This flexible Arizona floor plan allows you to customize the layout to suit your personal preferences, whether that means having a playroom on the main level or setting up a writer’s studio in the upstairs bonus room.
The Entry
The Bennett allows you to enter the foyer from either the garage or the front door for optimal efficiency. Hide your jackets away in the entry closet before the kids dash upstairs to their bedrooms or settle into the great room. With a sidelight next to the door, the entry will never feel dark and dreary, and you can easily see who’s at the door when visitors arrive.

The Den
Located right at the entry, the den provides the perfect opportunity for a private home office. With plenty of natural light from the front windows, you’ll enjoy peace and quiet with separation from the great room at the opposite corner of the house. You can even host client meetings without bringing people through your home or inconveniencing other family members. This space can also be used for a play area, a media room, a studio, or any other purpose you can imagine.
The Dining Room
If you walk straight in from the entry, you’ll encounter the formal dining room, which is also conveniently connected to the kitchen. Although the floor plan is open enough to easily flow, the dining room is separated from the great room so you can enjoy meals without having a view of the television. The ample 16-by-11-foot room also allows you to have a large dining table for extended family gatherings.
The Great Room
The large great room, which is connected to the kitchen, provides plenty of space for gathering around the optional fireplace or setting up a seating area to watch the game on the big screen. It’s big enough to add a casual dining space or table for the kids to work on homework and art projects.
The Kitchen
Situated in a corner of the home between the great room and the dining room, the kitchen is the heart of this home. The home chef can watch TV with the rest of the family while cooking or chat about their day with family members perched at the optional oversized island. There is also a sliding door to provide easy access to the outdoors for grilling days.

The Bedrooms
Located on the second floor, all four spacious bedrooms have large windows and ample closet space. The master suite includes a walk-in closet and plenty of room to just relax at the end of a long day. The spacious second bedroom also includes a walk-in closet and enough room for more than just the basic bedroom furniture, perfect for the teenager who just wants to have their own space. For maximum flexibility, the fourth bedroom can also be converted to a bonus room, where you can create your own unique space. The laundry room is also conveniently located upstairs to help streamline necessary chores.
The Bathrooms
A half bath on the main level is convenient for guests and keeps the two upstairs bathrooms private for the family. The spacious master bathroom has a linen closet for extra storage and optional dual sinks to keep couples happy through their morning and evening routines.
The Exterior
Available with either the Spanish or Craftsman exterior options, the Bennett has curb appeal that won’t quit. Both packages include a stucco exterior and tile roof that fit seamlessly into the Arizona design aesthetic. The Spanish exterior has metal accents at the roofline and flush windows with minimal trim to keep the look simple and elegant. A garage opening with a gentle curve at the top softens the otherwise straight lines on this home. The Craftsman exterior has a simplified front elevation with just one gable. The columns get a touch of texture with horizontal bands and gravitas with a heavy stone base. Vertical siding in the gable draws the eye up to the recessed windows introduces shadows to make the facade more dynamic.
If you’re interested in learning more about the Bennett or any of the other floor plans available in Arizona, contact your local Adair Homes branch today. Our Home Ownership Counselors are here to help you find the right design for your budget and guide you through the entire homebuilding process.


