There is something romantic about the idea of a quaint cottage. Whether it’s a mountain getaway, an oceanside retreat with the sound of crashing waves just outside, or just a special place to come home to every day, a cottage is timeless.
While a cottage can feel like it comes right out of a favorite childhood book, it can also have a modern, sleek design. There are a lot of practical qualities, including that:
- They’re perfect for rural, suburban, or urban settings.
- They’re suitable for different family sizes.
- They can be used as a vacation home, first home, or retirement property.
- They can be one or two stories with a smaller upstairs.
The classic cottage design is gaining in popularity because it fits so many different lifestyles, including those of:
- First-time homebuyers who want something affordable yet charming.
- Retirees who want convenient living that’s easy to lock and leave for effortless travel.
- Weekend warriors who want an affordable vacation home near the mountains or ocean.
- Families who simply want to downsize their homes.
Fortunately, at Adair Homes, we have clever cottage floor plans that combine classic architectural charm with modern features for a home that feels just right. And like every Adair Homes floor plan, our cottages include an almost unlimited number of ways to personalize your home.
Here are six of our popular cottage plans:
The Cottonwood
2 bedroom, 2 bath, main floor master 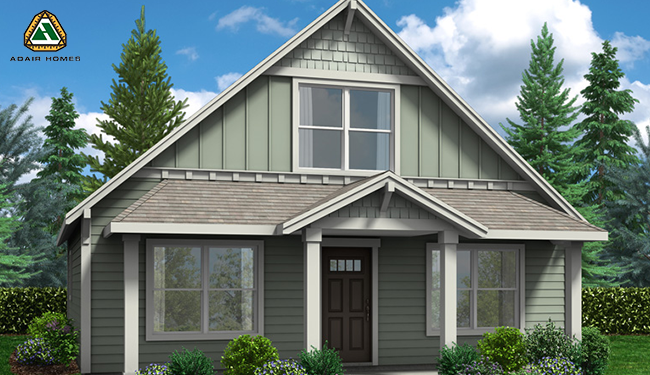
When it comes to clever cottage design, our Cottonwood plan is perfect. This 1,094-square-foot plan features a full bedroom and bathroom on each floor for complete privacy for you and your guests. The covered porch and optional fireplace allow you to maximize the coziness, and the first-floor washer and dryer make those necessary chores more convenient. The kitchen may be compact, but it has everything you need to whip up tasty meals, including ample counter space and dual sinks. Plus. it opens right up into the spacious great room, which is ample for get-togethers and quality family time.
The Cottonwood is the perfect fit for a narrow lot, making the build easy in most environments. Find inspiration based on the environment of your choice for the exterior options. The Traditions appeals to many homebuyers due to its traditional look, and the Signature has an ageless look that will outlive all trends.
Whether you’re in the market for a home for a small family or a vacation home, The Cottonwood is the perfect fit.
The Rhododendron
2 bedrooms, 2.5 baths, main-floor master
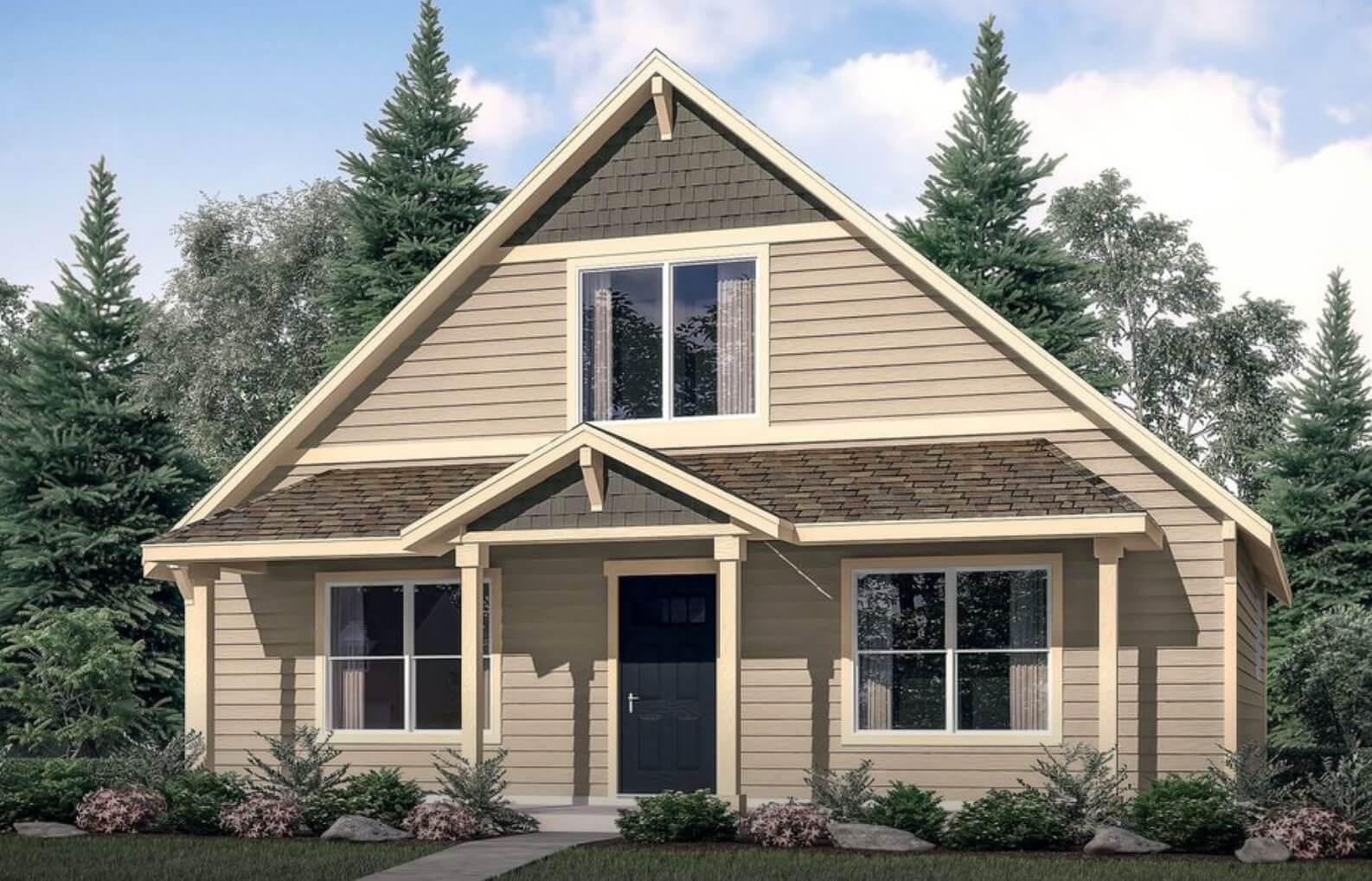
Need a bit more square footage than the Cottonwood? Our Rhododendron cottage offers a similar floor plan in 1,291 square feet. This means larger rooms (including the kitchen!) and an extra half bath on the main floor, so the bathroom in the master suite gets to be all yours. The upstairs bedroom is also much larger and has more closet space, making this classic cottage option perfect for full-time living.
If your property is considered a narrow lot, this home is the perfect build to be tucked into a nestling of trees or a neighborhood in a bustling city. Whether you want a traditional or modern exterior, the coziness is retained with the optional fireplace, upstairs room, and front porch. Regardless of where you are in the house, you’ll be able to pick up the scents of a delicious meal being made in the gourmet kitchen.
The Beverly
2 or 3 bedroom, 2 bath, single level 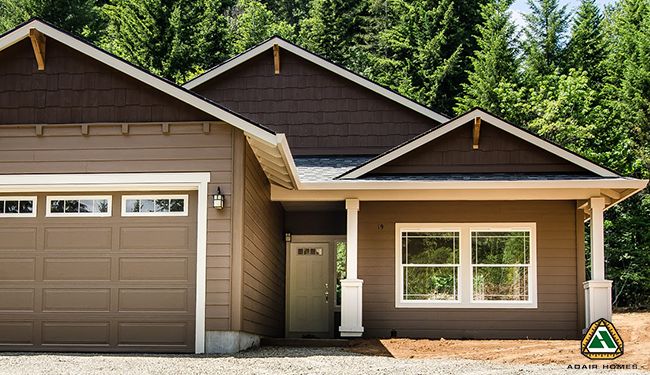
For those who prefer single-level living, our Beverly plan has tons of customization options to create a cottage that’s truly your own. Design and build the Beverly as a three-bedroom home or as a two-bedroom home that has an ultra-spacious master suite with a huge walk-in closet. The Beverly also features a wide-open main living area with an optional diagonal kitchen island that makes a perfect perch for guests while you’re entertaining. A utility room/mudroom off the garage makes this cottage practical whether you’re coming home from a woodsy hike while on vacation or picking up all the kids’ stuff.
If you’re looking for variety when it comes to the exterior look of your house, The Beverly is the right plan for you. Choose from five different looks to match your classic, traditional, or natural aesthetic. If you’re in need of a small floor plan to fit a narrow lot, The Beverly is perfect for your ideal permanent or vacation home.
The Arcadia West
4 bedrooms, 2 bath, single level
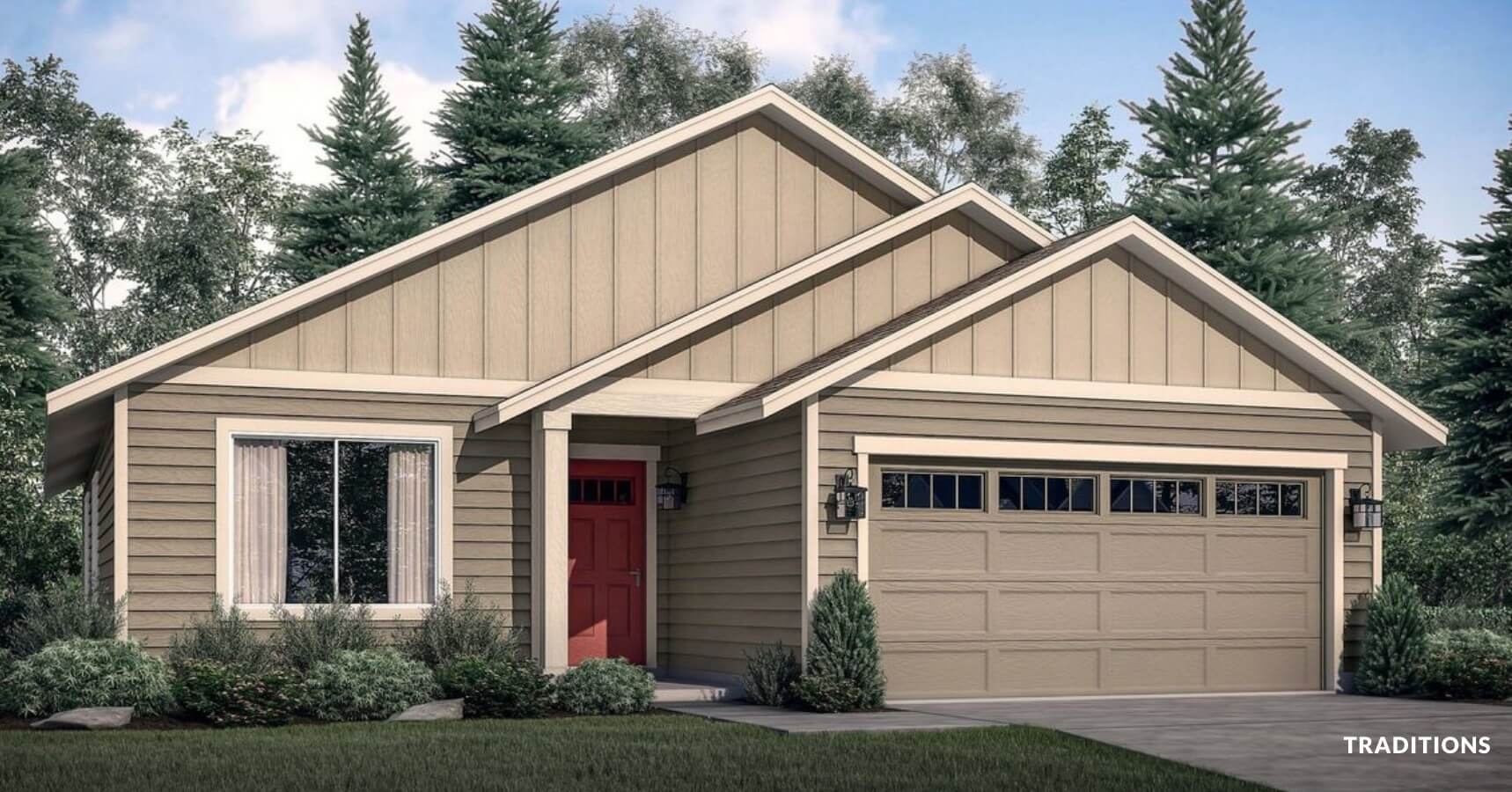
Think you have to spend a fortune to get a four-bedroom home? Not so! Our thoughtfully designed, 1,485-square-foot Arcadia West plan includes four bedrooms (or three bedrooms plus a den). This smart, open-living design with an open floor plan feels spacious within a budget you can definitely live with. A dedicated dining area near the kitchen provides separation from the great room without walls, allowing the whole family to stay connected even when doing different activities. The fourth room at the front of the house is separated from the other bedrooms, making it a comfortable and private guest room or home office with easy access from the main entry.
The Arcadia West ranks among our top investor favorites, not only because it works perfectly as a vacation or permanent home, but because it's a perfect fit for narrow lots. Choose your favorite exterior from three different options to fit your style. And you can’t go wrong. Each option is timeless and will outlast trends for years to come. And who could deny enjoying that back covered patio!
The Arcadia East
3 bedrooms, 2 baths, single level
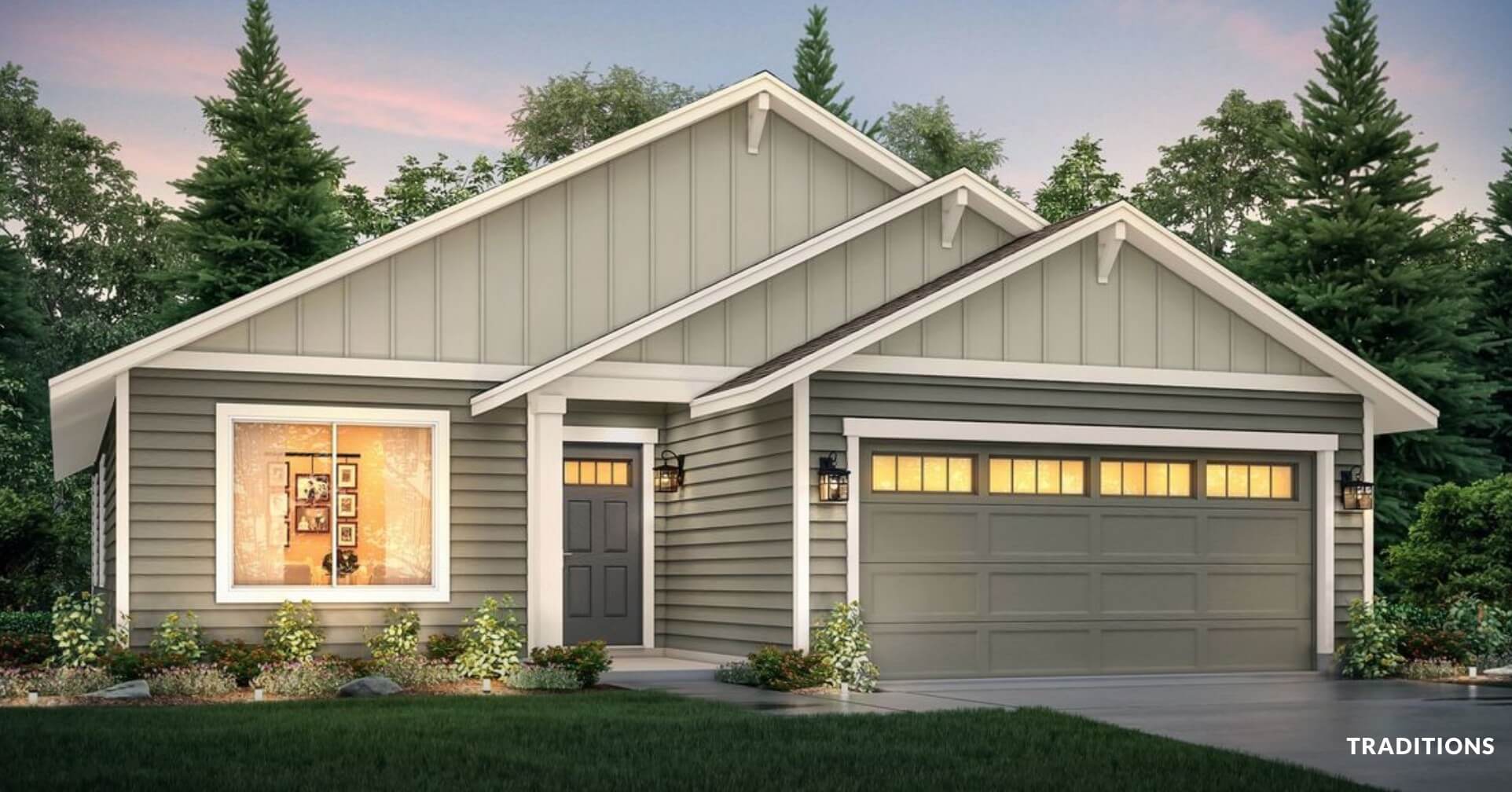
Love the Arcadia West but don’t need the fourth bedroom? Our Arcadia East plan features a similar style with three bedrooms (or two bedrooms plus a den) in 1,405 square feet. This design has a larger master bedroom so you can enjoy a more spacious private retreat. The addition of a coat closet near the entry provides extra storage in addition to the linen closet in the hallway. Like with the Arcadia West, you can also add a kitchen island to create separation from the dining area.
The Arcadia East has a single, compact floor, making it a perfect place for vacations or a permanent home for tight-knit families. Plus, a more compact floor means less space to take up on a piece of property. And you can really make your property shine by selecting one of three classic, traditional, or ageless exteriors.
The Whidbey
3 bedrooms, 2 baths, single level
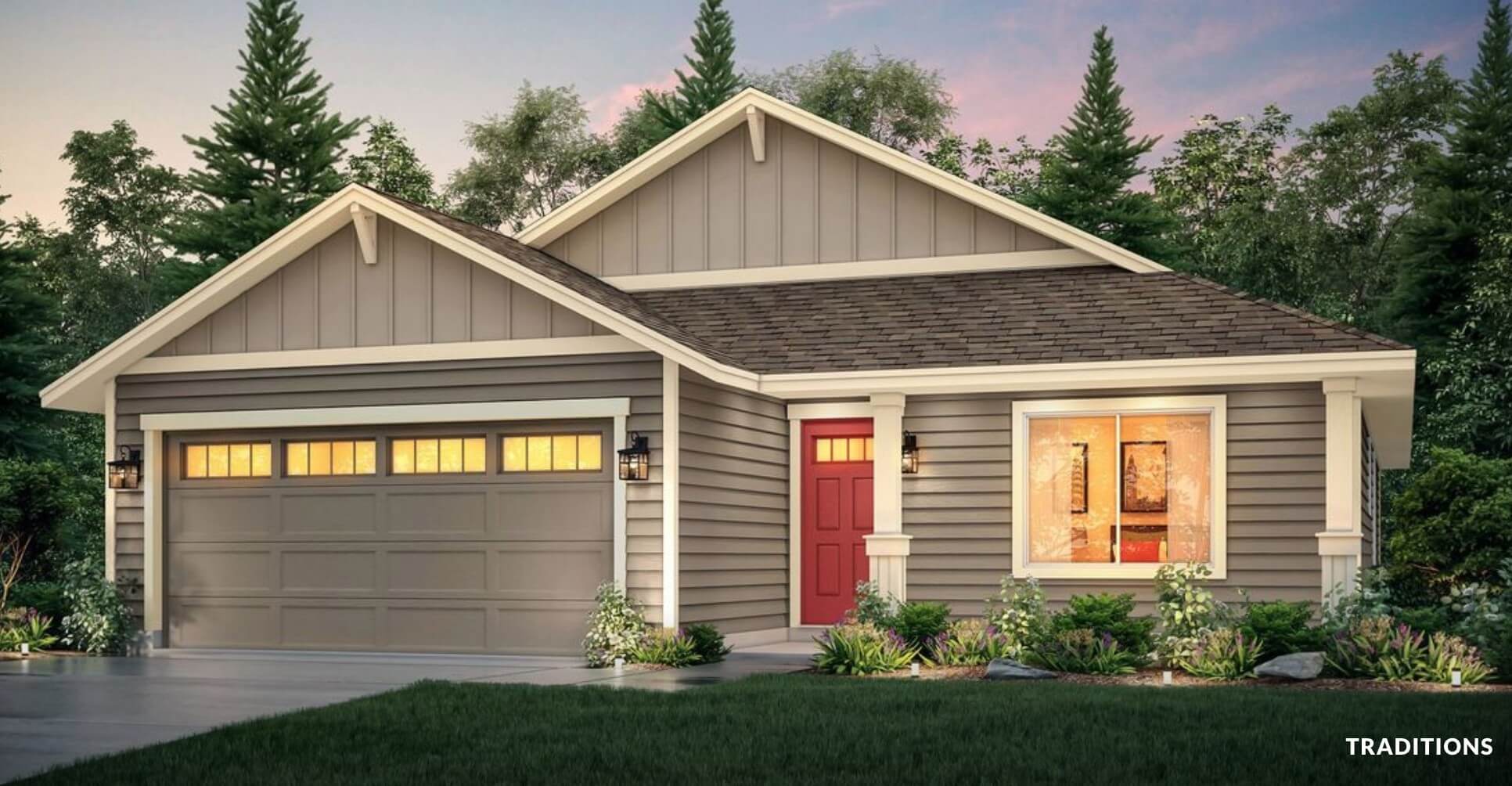
This cleverly designed floor plan brings the dining room front and center, making the Whidbey the perfect choice if your family time revolves around shared meals. If eating at the kitchen island is more your style, use the space at the front entry as a home office or playroom—how you customize this cottage is totally up to you. Sliding doors in the great room bring in tons of natural light and make you feel more connected to the outdoors, even when you’re curled up next to the fireplace in the corner.
All on a single floor, the Whidbey makes for a perfect vacation or permanent home for families who love spending quality time together. Whether the property is large and spacious or small and narrow, the Whidbey will fit perfectly. Select from the Classic or Traditions exterior style to create an excellent first and lasting impression that brings the charm of a traditional or modern cottage.
About Adair Homes
Which cottage plan is right for you? Browse all of our custom home floor plans to find the home that expresses your style. Need help? Visit one of our home planning or design centers to speak with a friendly and helpful Home Ownership Counselor.


