Ranch-style homes are perfect for families that want it all: convenience, privacy, and space. At Adair Homes, we feature 29 ranch-style custom home floor plans, and 14 of these are homes of more than 2,000 square feet. See all single-story plans.
Key Elements of Ranch-Style Homes
Ranch-style home plans vary, but there are some common characteristics you can expect to see, such as:
- Single-level living
- An open concept floor plan
- An attached garage
- A low-pitched roofline, often with wide eaves
Optional features that are often included in open-floor plan ranch-style homes include:
- Patio or deck space with sliding glass doors
- Large windows to allow connection with the outdoors
- A small covered entry
Cost Factors for Ranch-Style Houses
Budget is always a primary concern when planning your custom home. The top 5 factors that drive price include the following:
- Foundation costs
- Overall roof dimensions
- Exterior finishes
- Interior upgrades
- Land prices
Considering the cost drivers and the fact that a ranch home will require a larger parcel of land and more linear feet of roofing and foundation, it's not surprising that a one-level home often has a higher cost per square foot. It can cost as much as 4% to 10% more than a two-story house with similar square footage.
The good news? Adair Homes relies on our more than 50 years of home design to modify our one-story plans with affordability in mind and no mark-up on land, ever.
Styles of Adair Homes Ranches
The three most popular ranch-style homes that are more than 2,000 square feet.
2,734 Square Foot Home Plan
The Mt Hood (in the NW) or The Graham (in AZ)
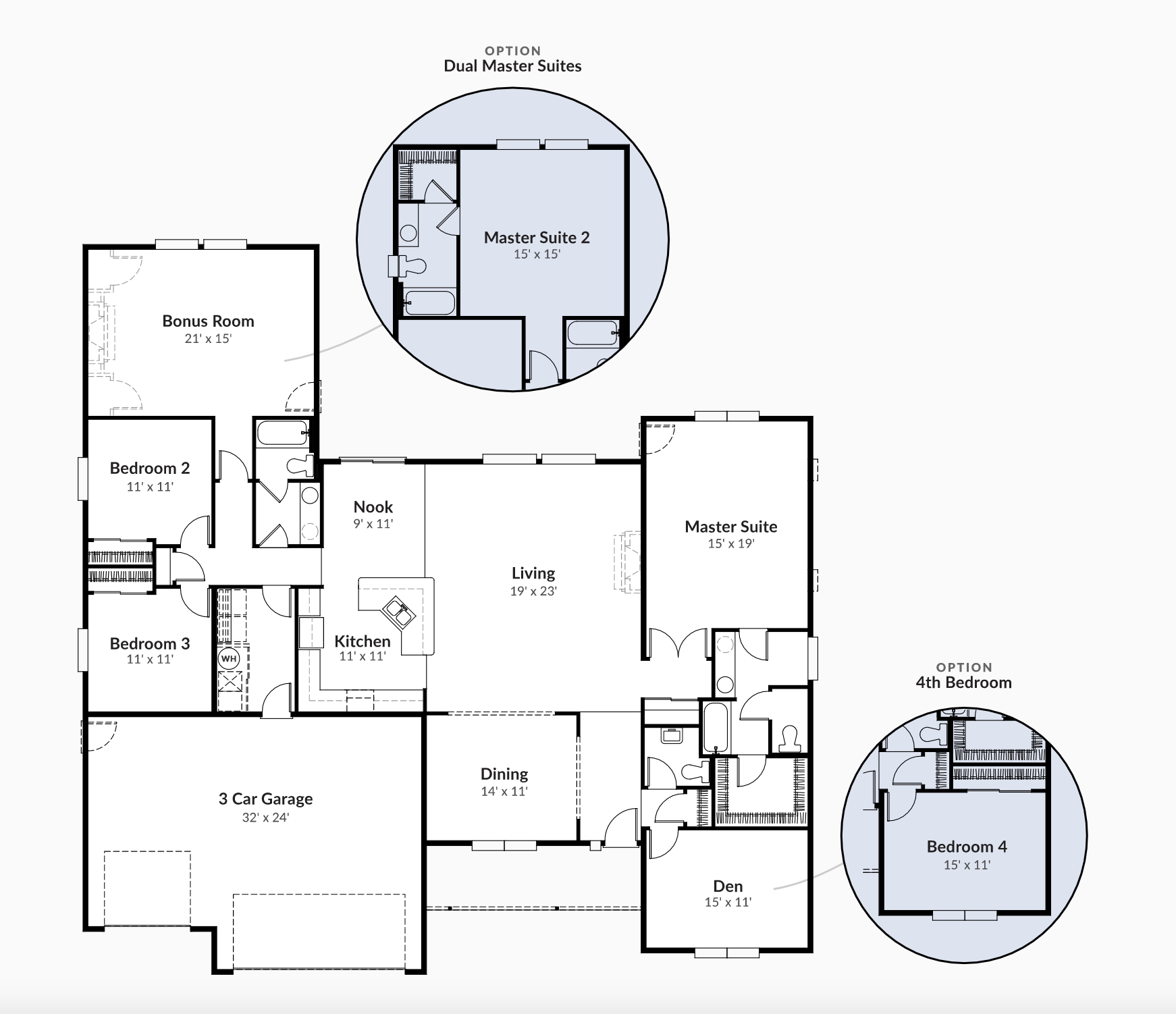
One of the advantages of ranch-style custom home floor plans is that they offer more flexibility than two-story homes, and our 2,734 sf plan is no exception. This plan with four-bedrooms plus a den is our largest ranch-style home and features many ways to customize including a game room that you can build as a dual master suite. Need something bigger? Build your home with a wider master suite, a longer great room and nook, or larger bedrooms.
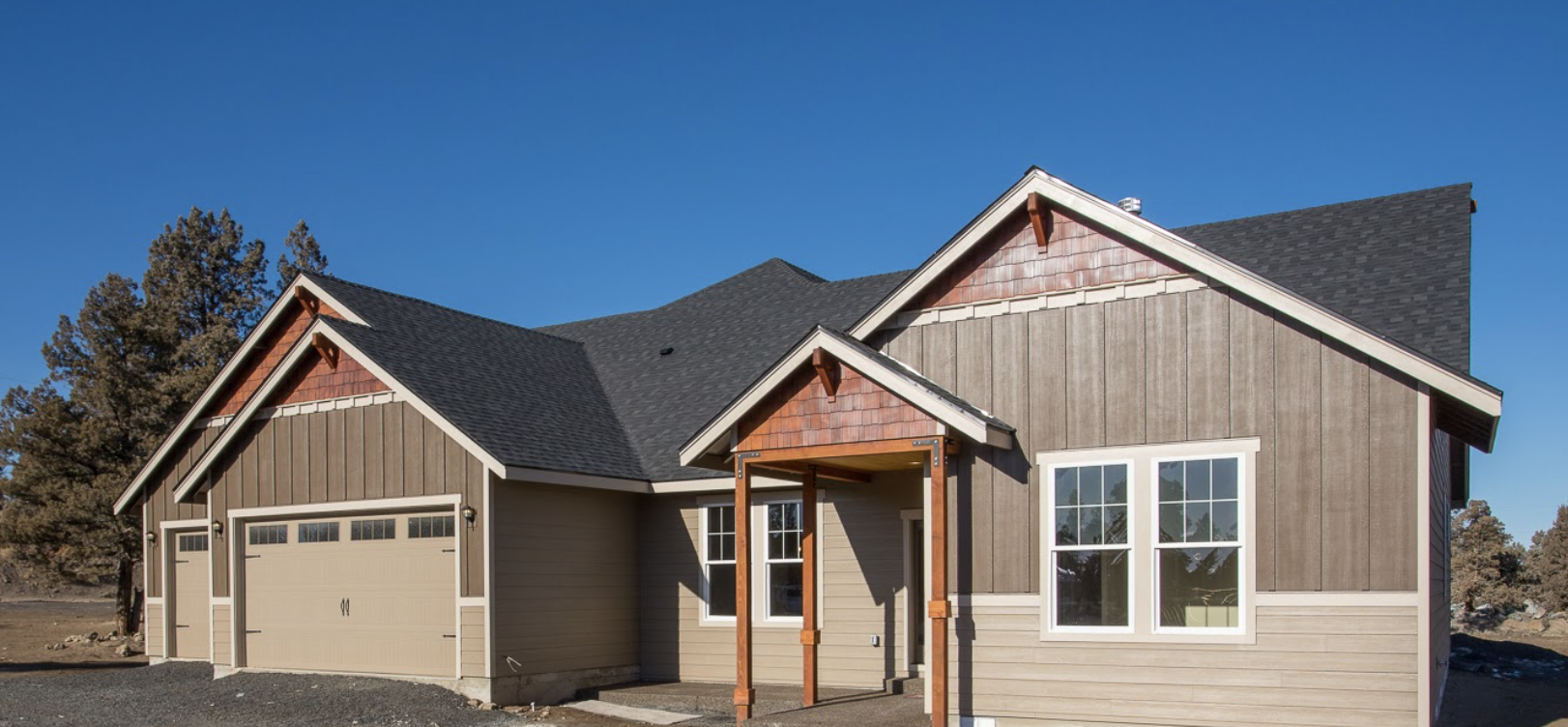
2,449 Square Foot Home Plan
The Madison (in the NW) or The Hayden (in AZ)
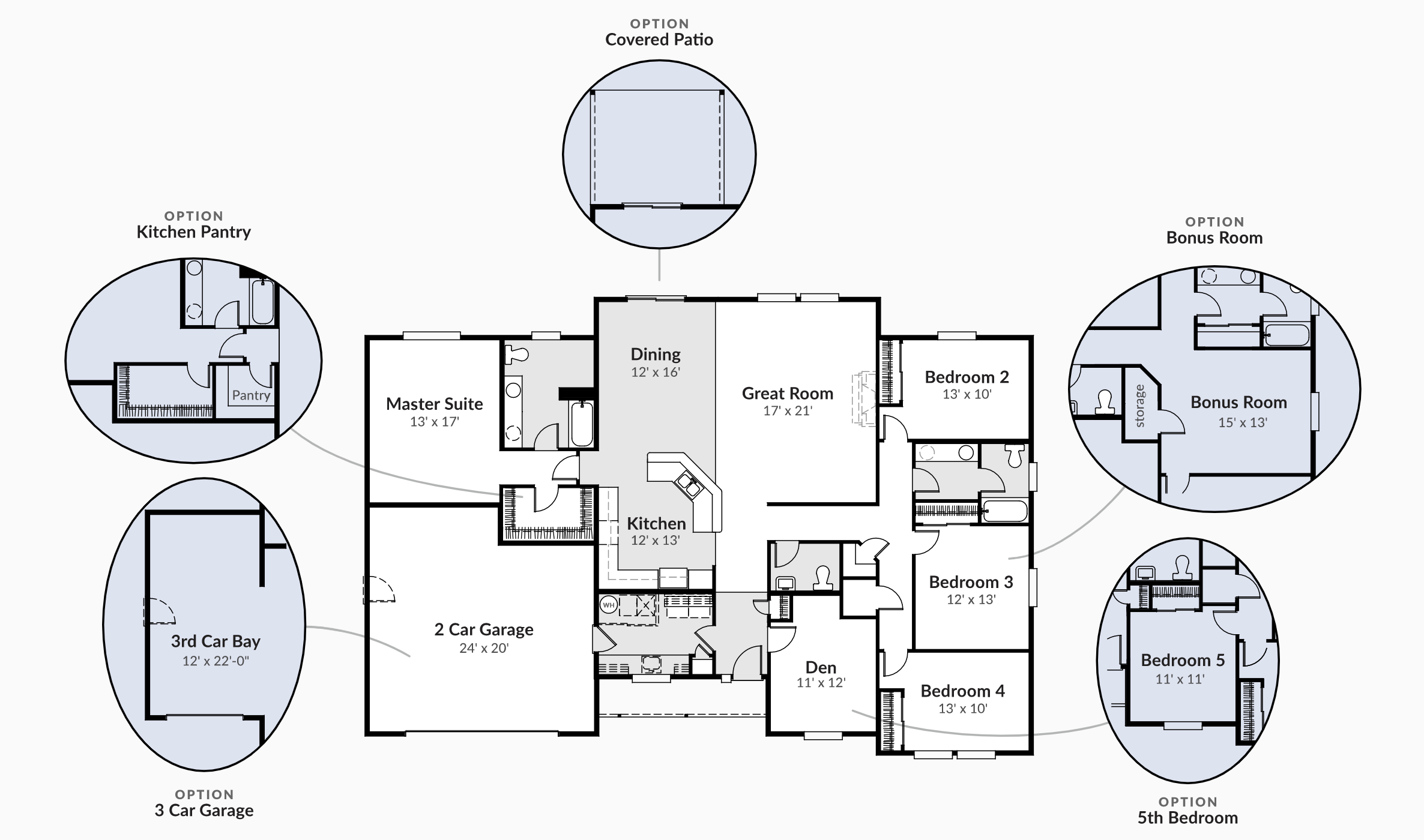
This nearly 2,500 square foot design has everything you need, including lots of storage! Optional fifth bedroom or large bonus room! There are so many options that make it easy to customize the design to fit your family perfectly. The split bedroom design offers maximum privacy, and the open kitchen and great room make it easy to host casual movie nights or festive holiday dinners.
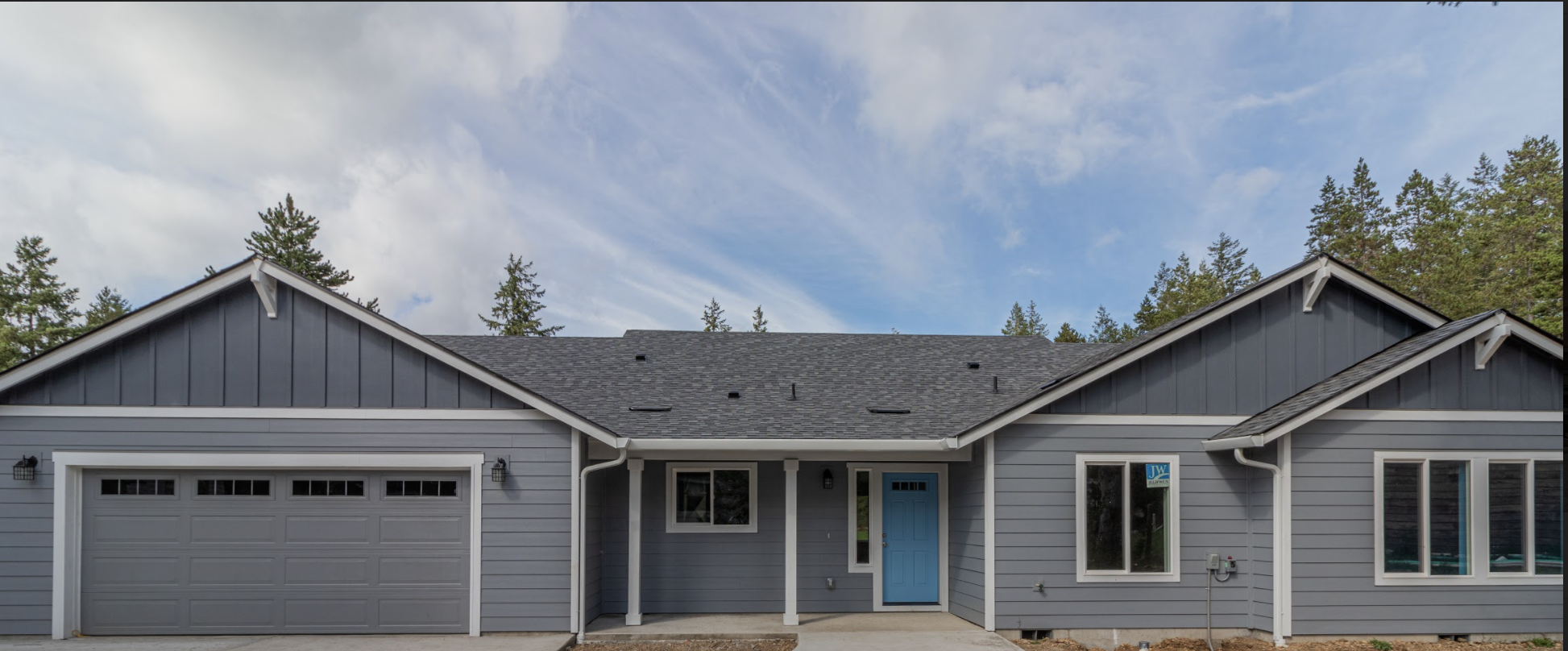
Do you love this plan, but want something with modern flair? Check out how we reimagined the 2,449 Bannock plan from our Riada collection.
2,198 Square Foot Home Plan
The Klickitat (in the NW) or The Bailey (in AZ)
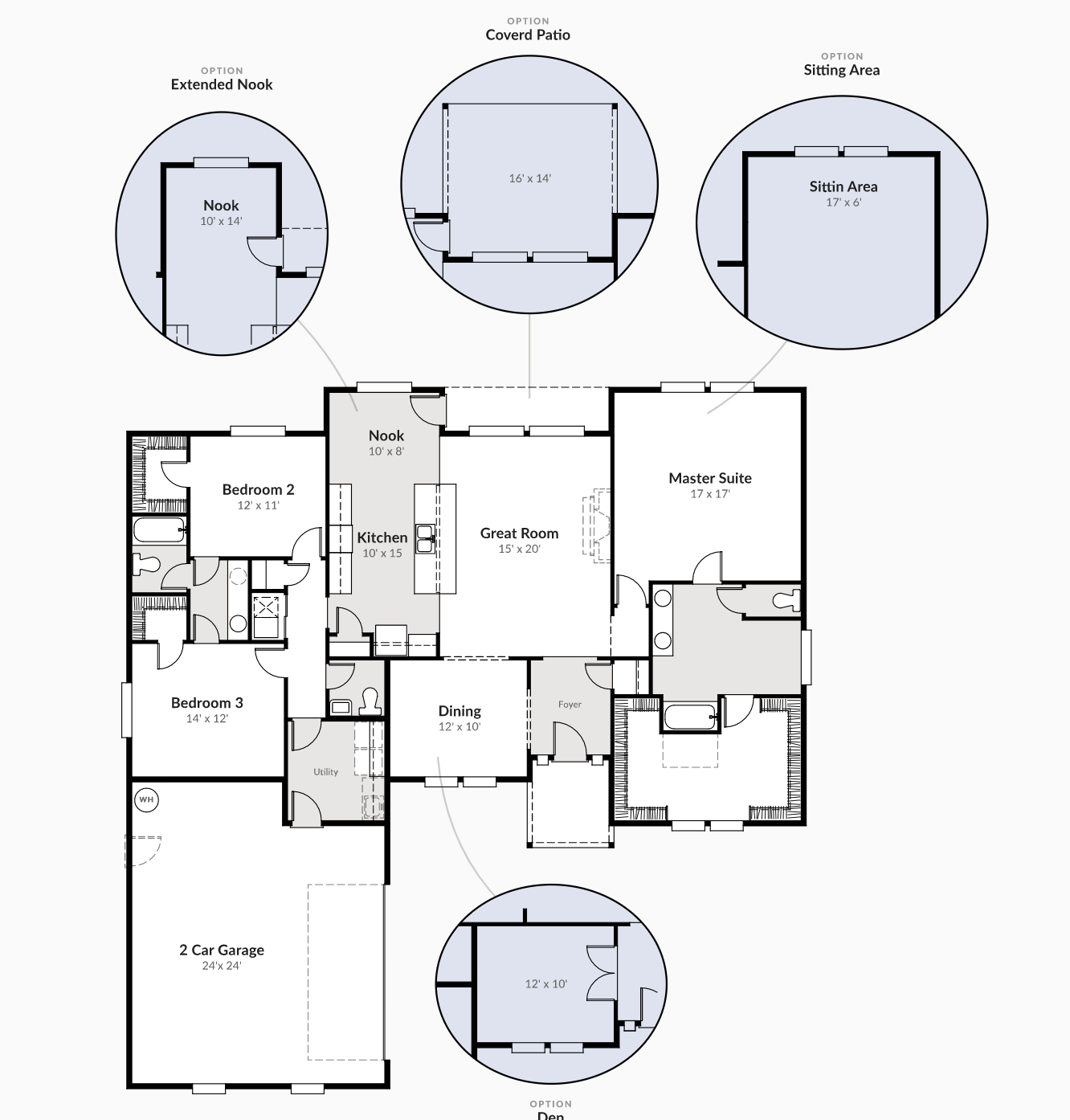
With 2,677 square feet this home design has it all. It starts with an option to have a front or side garage to enhance the curb appeal of your home. With three bedrooms and a flex room that can work as a home office or a fourth bedroom. The split bedroom design allows for the ultimate in privacy all on one-level.
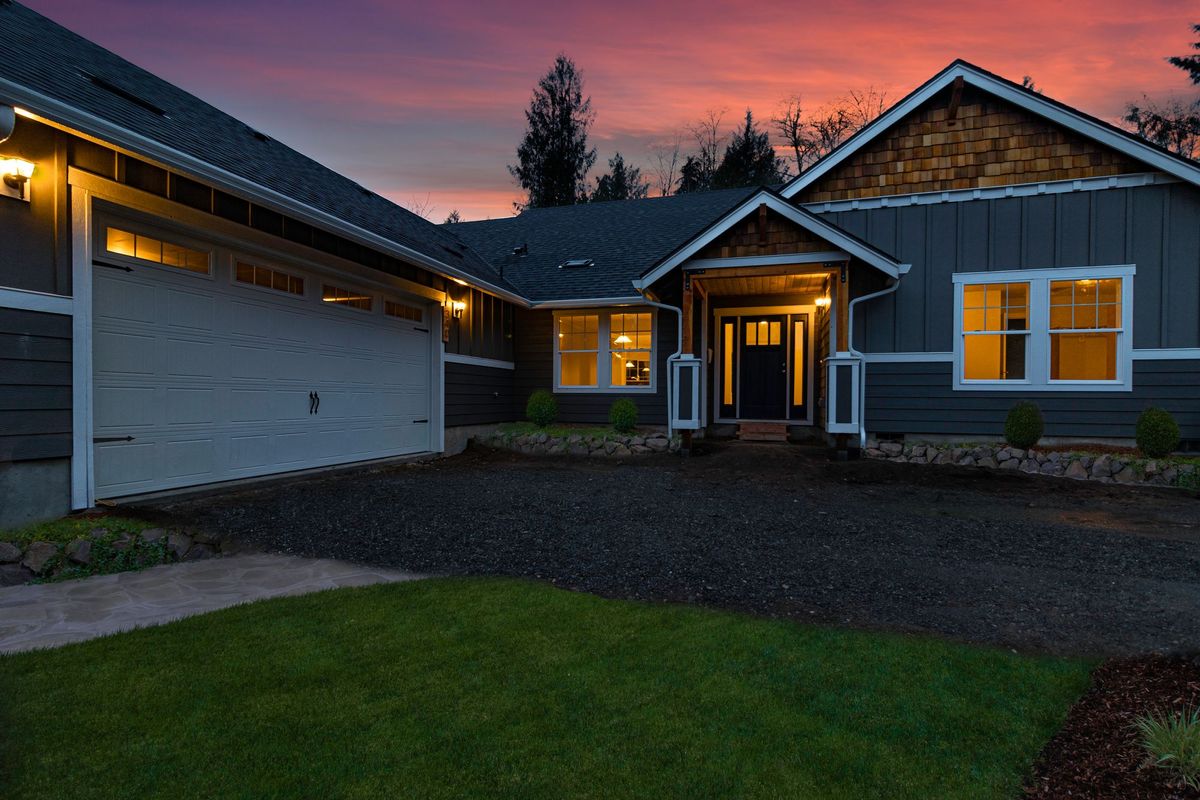
Plan Options for Adair Homes’ Ranch-Style Homes
If you’re exploring 2,000-square-foot ranch house plans, check out all of the options Adair Homes has to offer. Whether you need three or four bedrooms, all of our one-level plans come with two or two-and-a-half baths, providing plenty of space and privacy for the entire family. Remember that some plans also have the option for a den or fifth bedroom so no matter what your lifestyle is, you can customize your home to match.
Of course, the very best ranch-style home is the one you design yourself. Learn more about how easy and affordable it is to build your dream home with Adair Homes. Download your own free Design Guide and begin imagining the possibilities of building your own custom home.


