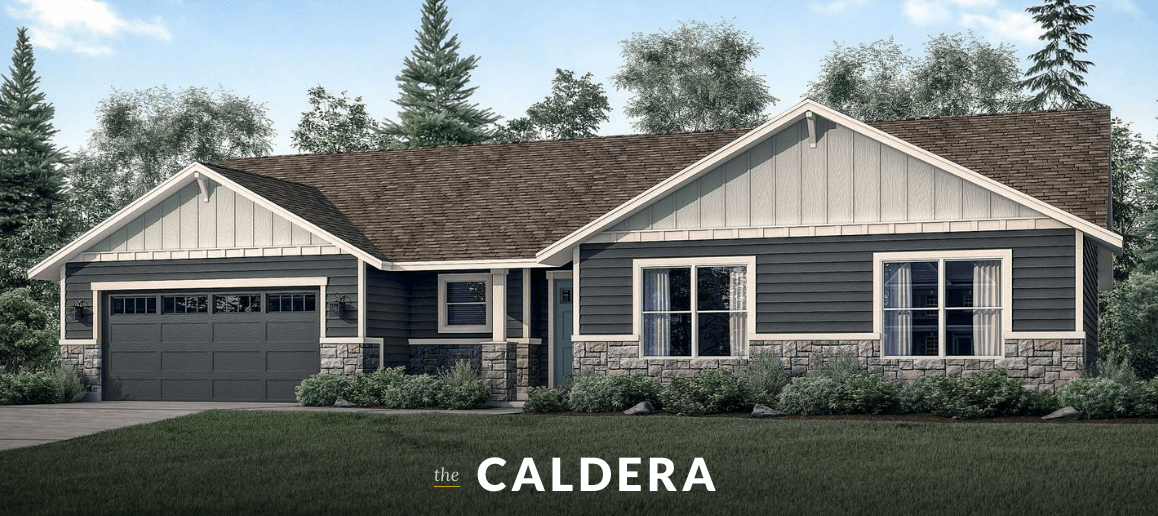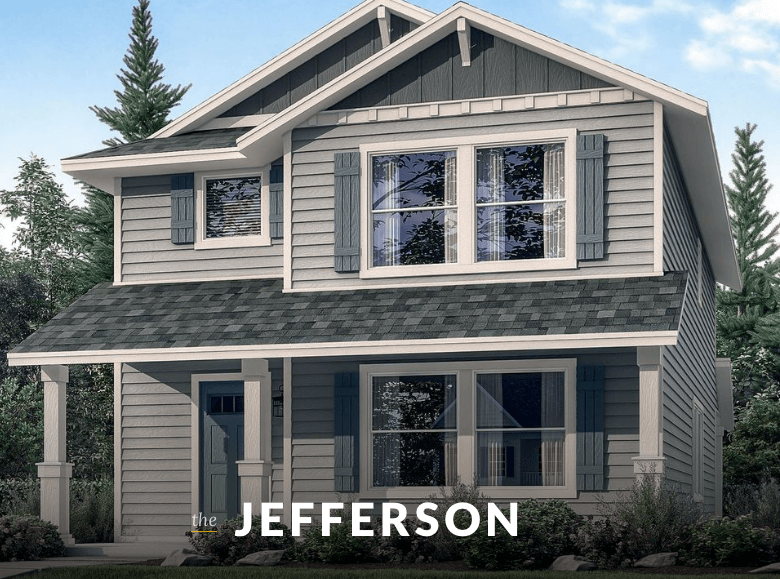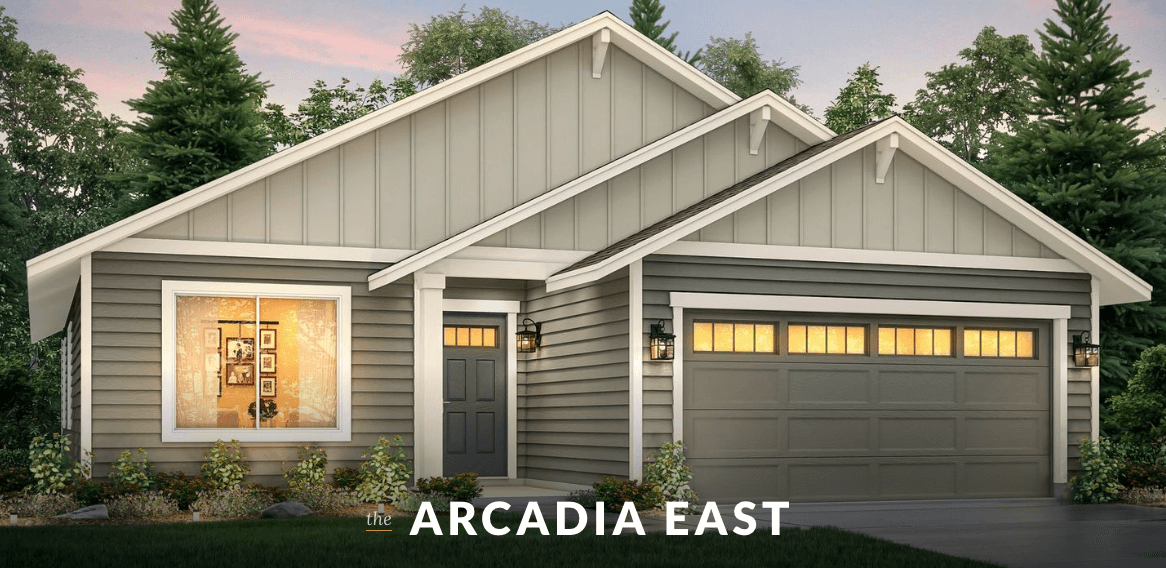Across the country, a significant life change is one of the most common reasons for people to begin searching for a new home. For many, buying a new home makes sense when the kids leave for college or start their careers. After all, the empty-nest years are a time for many parents to look toward the future and reconsider the type and size of home they need.
If you are preparing for an empty nest, now may be an ideal time to consider downsizing your home. As you search for the home plans for empty nesters, you and your spouse may want to discuss several factors.
Overall Cost
As your children leave home, this lifestyle shift presents an opportunity to assess your expenses. Would this be the perfect time to choose a smaller, more affordable home? How much money could you save in mortgage and energy costs by downsizing? However, as Baby Boomers are aging, the demand for smaller homes is increasing, which is driving up prices for existing properties. This is yet another reason that it might be time to build a custom home.
Your Evolving Lifestyle
Think about how you want to spend your time as an empty nester. You might be excited to start traveling more, entertaining frequently, or focusing on your hobbies. Think about which type of home would suit the lifestyle you’re about to embrace.
For many homeowners, it isn't very sensible to spend a lot of time and effort cleaning and maintaining a huge home at this stage of life. Why would two people keep a 4,000-square-foot house? It’s no wonder that many empty nester home plans are in the range of 1,000-2,000 square feet to reduce the amount of upkeep. This simple change could profoundly impact your life, freeing up your time to focus more on the things that you love.
The Opportunity to Build Custom
Downsizing doesn’t necessarily mean the purchase of a prebuilt home. The empty-nest years may represent the perfect time to build a custom home for several reasons. As your needs change, your home should reflect your new daily lifestyle. A custom home will allow you to customize a floor plan to match the way you live your life, whether that involves cooking gourmet meals, entertaining guests, or spending a lot of time outside.
Taking the opportunity to downsize will open you up to a wide selection of customizable homes within your price range. Opting for a smaller floor plan also gives you more budget to focus on those custom features that will make a home truly yours, such as a spa-like bathroom, a gourmet kitchen, a home theater, or a garage workshop.
Your Golden Years
For many homeowners, the empty-nest years can be a good time to consider your plans for retirement. Do you plan on purchasing another home that suits your lifestyle and budget during retirement? Or should your next home last through the empty-nest years and into retirement?
If you plan for your next home to serve you during retirement, consider things such as health and accessibility. For example, you may want to choose a smaller, single-story home that won’t require a lot of upkeep. Although the “golden years” may seem like a long way off, now is the time to be strategic with your home purchase to make sure it can meet your needs for years to come.
Empty Nester Home Plans from Adair
Adair Homes has several empty nester home plans to choose from. The styles may vary depending on the area you live in, but the selection of floor plans is largely the same in all of the regions where we build.
If keeping operating costs low is a priority, homes such as The Caldera in the Northwest or The Powell in Arizona offer plenty of functional space with three bedrooms, two baths, an open great room, and a spacious kitchen. As a 1,833-square-foot, one-story home, this type of design keeps heating and cooling costs to a minimum.

If you’re downsizing from a larger home but still want ample space, The Jefferson in the Northwest and The Benson in Arizona is a popular design for empty nesters, offering three bedrooms and two-and-a-half baths in 2,222 square feet. Its huge great room flows right into the dining room and kitchen, making it ideal for people who either love to entertain or who will welcome back the family for holidays and long weekends. As a two-story dwelling, it provides plenty of space and privacy for both you and your guests.

If you’re interested in having a compact, single-level home that is easy to maintain, we offer several designs of fewer than 1,500 square feet, such as The Douglas and The Arcadia East. With the open floor plan, you get the feel of a larger home without the extra work required to maintain it.

The Brio Collection
If you want to narrow your options to a select few and are planning on building your forever home, Adair has compiled The Brio Collection for aging in place. These five homes were designed with the future in mind and have accessible design features such as:
- Open floor plans
- Wide interior doors and hallways
- Curbless showers and handrails
- Extra wide pantries
- Lower countertops and closet rods
- Lever fixtures
Like any other Adair home, you can customize the design to match your lifestyle and personal preferences, making it uniquely yours.
The Right Home for You
Choosing the best home plans for empty nesters may feel a bit daunting at first, but consider the positives. You have the opportunity to redefine how you spend your time. It may also be the ideal chance to consider downsizing into a custom home that allows you to make the very most out of your new lifestyle. If you have questions about any of our plans or the Adair Homes process, schedule an appointment today to get started.
.


