As the saying goes, “less house, more home.” Perhaps the kids have flown the nest, and your family structure is changing. Maybe you’re simply drawn to the coziness of a smaller home or would love to minimize cleaning and maintenance. Or perhaps you have entered the golden years of your life and you would like a more manageable living situation.
At Adair Homes, we have the perfect floor plans for retirees, empty nesters, young families, and business professionals.
Benefits of Downsizing
Here are a few popular reasons why downsizing is a great option no matter what stage of life you’re in.
Chance to Enjoy the Great Outdoors
Adair Homes builds custom homes in some of the more beautiful parts of the country: the Pacific Northwest and Central and Southern Arizona. You shouldn’t stay cooped up indoors in either place. Living in a smaller home will give you a greater incentive to enjoy the outdoors.
If you’re in the Pacific Northwest, it doesn’t matter where you live—you’re never too far from the mountains, the forest, the ocean, or a river. Whether you love to get a little lost in the woods or go for a peaceful paddle, living in a smaller home makes it easier to get out of the house.
Central and Southern Arizona look a bit different than the landscape of the Pacific Northwest, yet the two are alike in that they are beautiful. In Arizona, residents spend plenty of time hiking, rock climbing, stargazing, exploring caves, and appreciating the varied ecosystems and animals. A smaller home serves as a perfect home base for the adventurer in you.
Not sure what to explore next? Check out the Where You Live section of our blog for outdoor activity ideas and local tips.
More Bonding Time
A smaller home often allows for more bonding time in that it encourages closer relationships and opportunities to work together on home responsibilities. Regardless of age, there are many psychological benefits to spending time with family through the course of one’s life. A larger floor plan often discourages members of the home to spend time together in favor of time alone.
A smaller space doesn’t need to feel cramped. In fact, having the opportunity to work with each other to create a cozy home can have positive effects on the relationships of the individuals living in the home. Of course, if a bit of alone time is needed—as it is by everyone—these custom homes provide plenty of space.
Less to Clean
It’s amazing how much dust can collect in one square foot. Multiply that by thousands of square feet, and say hello to your full-time job: housekeeping. With a smaller home, you’ll spend less time cleaning and more time living. Having fewer rooms to keep tidy and not as many square feet to scrub can be liberating. Many people also find that they can keep their smaller homes cleaner because it takes less effort. Plus, you’re not spending money on hiring cleaners, which many people need to with a larger floor plan.
Collect Experiences, Not Stuff
Living in a smaller home limits the amount of stuff you can accumulate, but that’s a good thing. It’ll inspire you to live more intentionally and in the moment instead of hoarding things you may never use. Take a page from Marie Kondo’s popular tidying philosophy—find the joy in the items you want to keep and let go of the ones you just don’t need anymore. Downsizing doesn’t necessarily mean you have to get rid of everything you own; it gives you the opportunity to find out what truly makes you happy.
Lower Cost of Ownership
Utility bills increase in direct proportion to square footage. The smaller the home, the less it will take to heat and cool it. New homes also consume less energy than most existing older homes because they are constructed to be more efficient. If you are downsizing and debating whether to buy or build a new house, consider the lifetime costs to live in the home.
On top of all that, a smaller home tends to be more environmentally friendly. By decreasing your home’s impact on the environment, you also have an energy-efficient home that can help save on costs and repairs in the long run.
Less Expensive
Here at Adair Homes, all of our homes are affordable, but a smaller home is even easier on the wallet. You’ll find that a less expensive home means more money to live the life you’ve always wanted. Resale homes tend to be more expensive, which makes financial freedom more difficult to attain. When you build a new home, you get to control the budget and the design of the home so that you can decide which features are most important to you.
Now, let’s take a look at some of our favorite floor plans for downsizing, in descending order by size.
Custom Home Floor Plans for the Northwest Region
The Ruby:
Ideal for families, you’ll find that this 1,843-square-foot, two-story home gives you a generous amount of space. All of the bedrooms are located on the second level, creating distinct sleeping and living spaces. Having the garage tucked under the master suite also makes this an ideal floor plan for narrow lots or sites that require a limited footprint.
But this floor plan isn’t only for families. If you live alone or with your spouse, the spacious great room works as a great location to host company for dinner or a small get-together. In these cases, the additional bedrooms can be used for overnight guests. Need even more space? Add the studio and use it as a den or another small room to house overnight guests. If they arrive by car, the additional garage makes this cozy home that much more inviting.
.jpg?width=804&name=custom-home-ruby%20(1).jpg)
The Winchester:
At 1,560 square feet, this split floor plan is all about privacy, with the master suite in its own corner of the home. It’s perfect for those with a full house. There’s also ample storage space. Everything has its own place, and there’s a dedicated laundry/mudroom that creates an easy entry from the garage.
If by “full house” you mean fuller than what you see, don’t fret—you have options to expand the great room and the dining room. You can also attach a studio, which can serve as a small, temporary bedroom or a study. The additional garage space will suit the guests or residents who drive.
Don’t expect to need that third bedroom as a place to sleep? Again, these houses are customizable, and this room can easily be turned into a den.
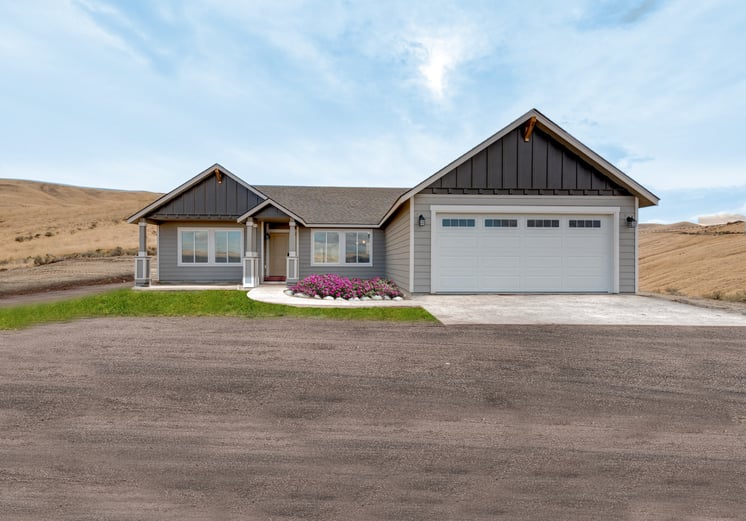
The Arcadia East:
Generous storage and clever design mark the genius of the Arcadia East floor plan. At 1,405 square feet, this plan feels larger than it is, mainly because of the centrally located open dining/kitchen/great room space. Yet, this open living design includes clever nooks, including the utility room that allows for extra storage space and a roomy walk-in closet for the master suite.
As is the case for all Adair Homes, you have the opportunity to customize this plan to your needs. If you desire an extra room for entertaining, the fourth bedroom can be converted into a den. If you have more than two cars in the family, consider adding to the garage. If you need a small space to get away to read a good book or get a bit of work done, the attached studio can serve as a small office space.
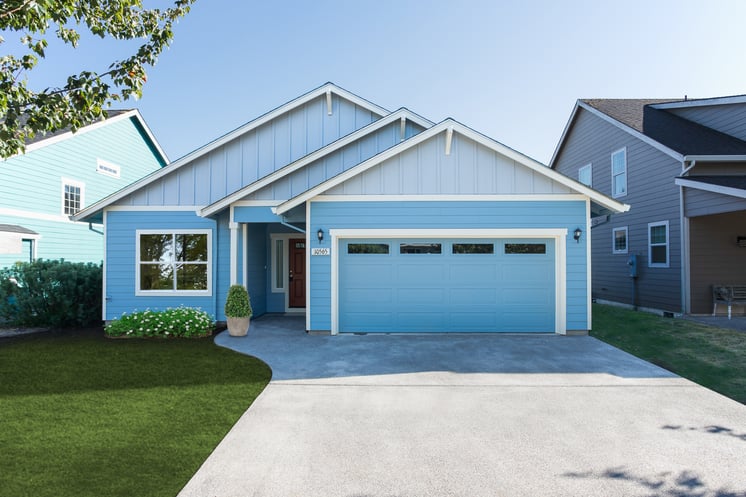
The Rhododendron:
Small on square footage but big on space, this 1,291-square-foot, two-bedroom, two-story home gives the feel of two master suites. With a cottage-like feel, this is the perfect home for retirees who want simple, single-floor living with a private guest room upstairs. Hosting duties are made easier with an open kitchen design. A gourmet kitchen upgrade is available for passionate chefs. Relaxing is made easier with the covered front porch.
While this home works great for narrow lots, buyers have the opportunity to add another garage and an attached studio.
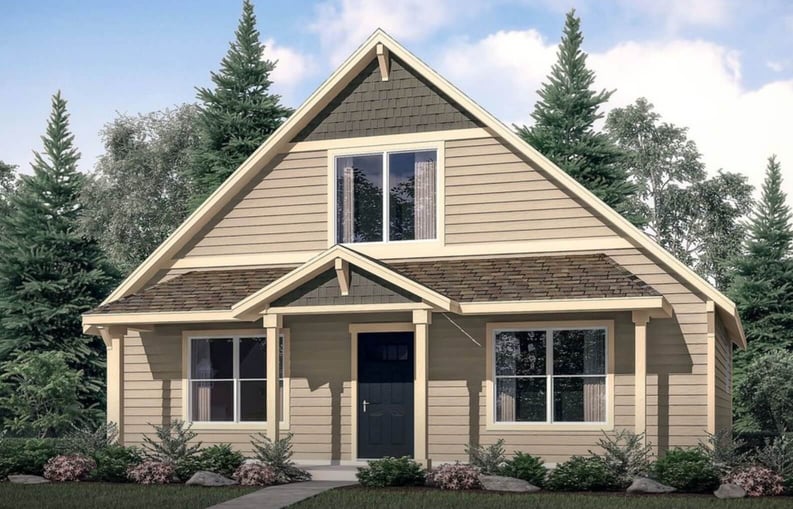
The Ainsworth:
At 1,232 square feet, this single-level plan is cozy while still providing plenty of storage opportunities throughout, including the dedicated laundry room that works to store bathroom supplies and the like. It’s a home that works for a narrow lot, and there’s plenty of space for entertaining in the large great room and open kitchen plan. Even though it’s small, you’ll never feel closed in. In fact, there’s room for expansion by adding a garage or attaching a studio.
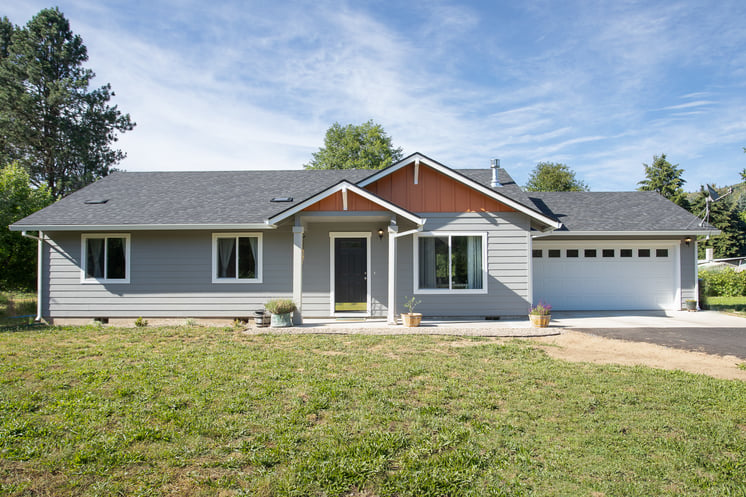
Custom Home Floor Plans for Central and Southern Arizona
The Crawford
This 1,843-square-foot, two-story home is cozy, inviting, and great for entertaining all in one house. The main rooms of the main floor—which include the kitchen, dining room, and great room—all connect to create a great space for hosting. Upgrade the open kitchen design to include even more counter space.
On the second floor, you will find the master suite and two additional bedrooms, making this home perfect for families, retirees, or anyone looking for a small but spacious home. For even more space, consider adding the additional garage or attached studio. 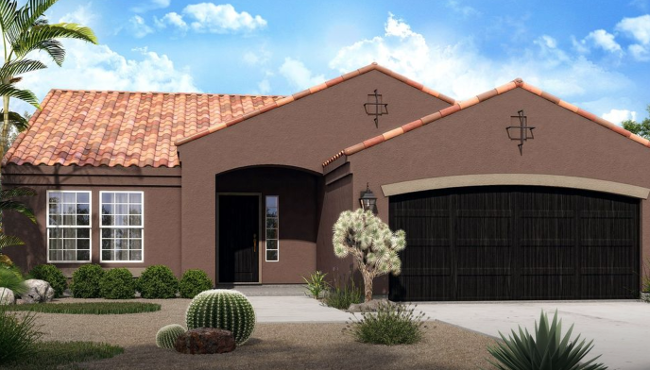
The Hoodoo
At 1,842 square feet, this ranch-style home is as varied as its rooms are unique. With its bedrooms and living spaces all located on a single floor, this home is perfect for families. Connected in the center of this open-concept home are the great room, dining room, and kitchen, which can include an optional island for those in need of more counter space. For those looking for relaxation options, the covered patio and fireplace can be added on.
One of the great features of this model is its versatility. For example, the den can double as a playroom or media room. Depending on the number of people living in the house, an additional garage and attached studio can be added.
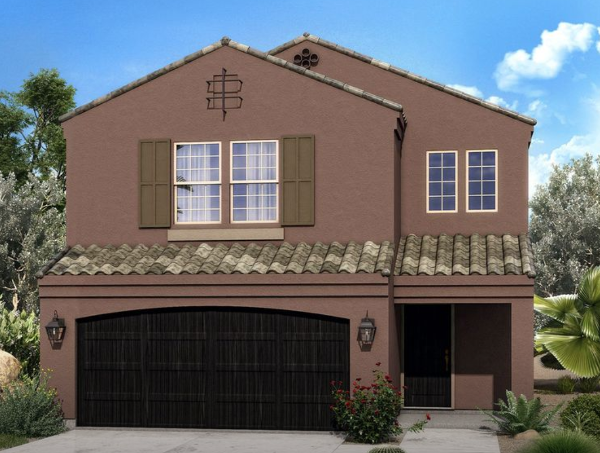
The Willow
This 1,560-square-foot rambler-style home is cozy and provides plenty of privacy. Splitting the second and third bedrooms from the master suite are the centrally located kitchen, great room, and dining room. Small but spacious, this home encourages entertaining and bonding time with its open plan, and the great room and dining room can be expanded on for those interested in a bit more space. If you don’t need the third bedroom, it can be converted into a den. Depending on your situation, the garage can either be removed or added onto.
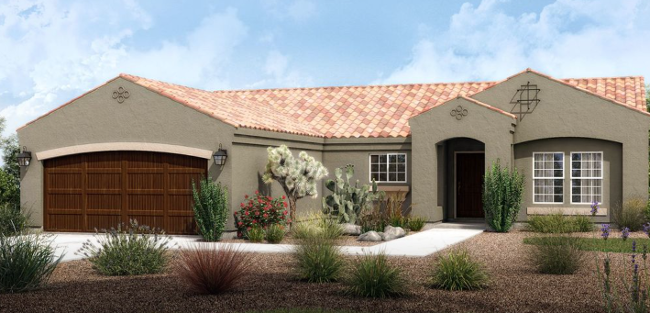
The Rio
If you’re ready for the simple life, this 1,291-square-foot cottage-style home is perfect for you. On the first floor, you’ll find an open kitchen and living room that stretches out into the front porch as well as the spacious master suite. On the second floor sits an extra bedroom and half-bath for guests. Whether you’re a retiree or simply looking for simplicity, this quaint home will meet your needs. Of course, if a bit more space is needed, there’s always the option to add on a garage or attach a studio.
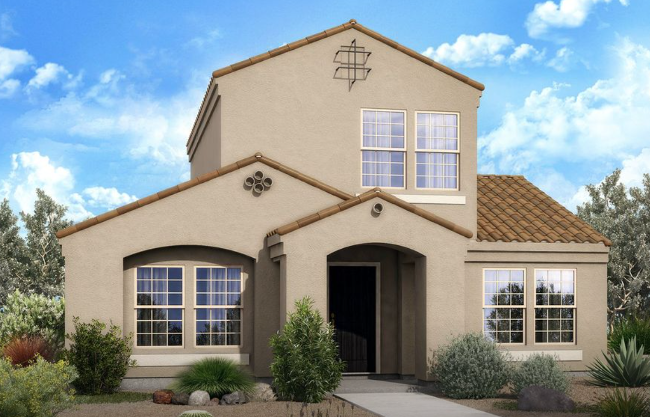
The Coronado
At 1,192 square feet, this comfortable, easy-living home is both charming and efficient with its space. The open kitchen, dining room, and great room all flow into one another, so whether you’re feeding the family or hosting a small group of friends, everyone can be together. Double down on the cozy factor with the optional gas fireplace. As always, if additional space is needed for either people or vehicles, an additional garage and studio can be added to the final design.
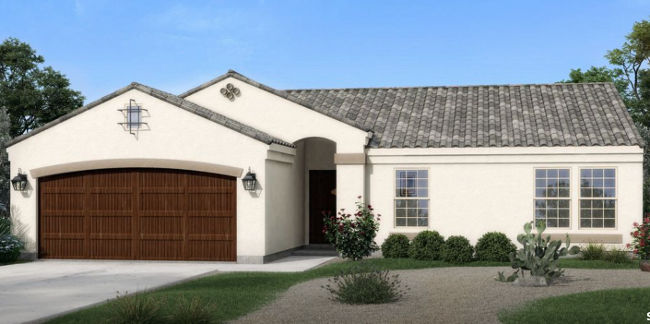
About Adair Homes
If you’re considering building a new custom home and want to plan for a downsized household, talk to a Home Ownership Counselor at the Adair Homes branch near you. We’ll help you pick the floor plan that makes the most sense for your goals and budget. Contact us today to get started.
Are you ready to finally build your dream home? Download our free design guide now.


