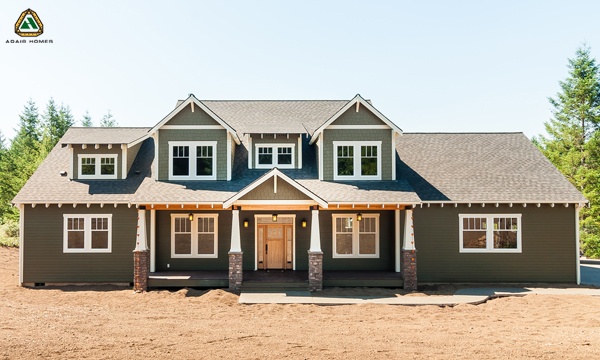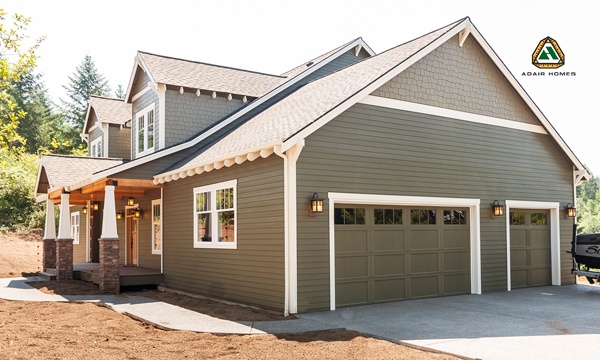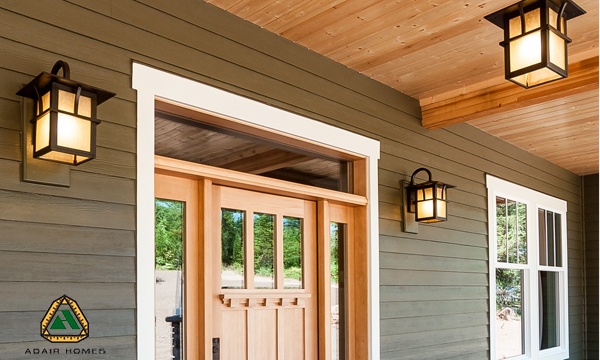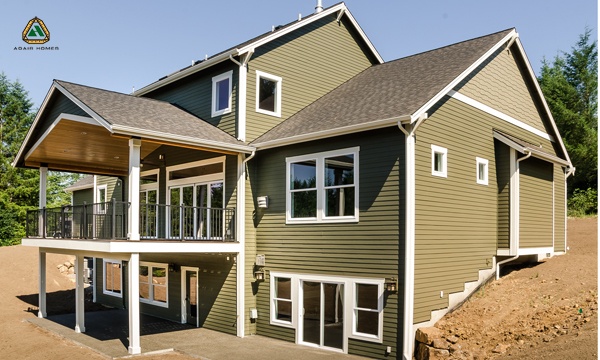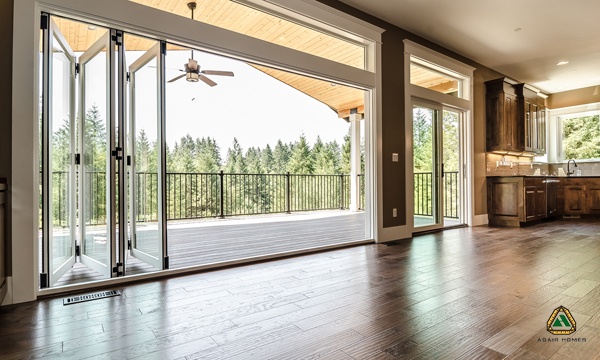Have you heard? Based on popular demand, Adair Homes now offers an optional Craftsman exterior on six of our most popular plans including The Oswego, The Blakely, The Josephine, The Madison, The Mt. Hood, and our largest floor plan, the 3,217 square foot Mt. Rainier.
There are so many custom upgrade options you have with Adair. So what’s possible for your own Craftsman-style home? Here’s a peek at a custom Mt. Rainier plan that was recently completed for an Adair Homes customer, with over 5,000 sq ft these homeowners have plenty of room to feel at home.
The classic Craftsman homes of the 1920’s are typically small bungalows with even smaller rooms - not very practical for modern families. This Mt. Rainier plan brings the Craftsman into the 21st century beautifully with added custom stone. The floor plan features modern design including an open floor plan, main level master suite and upstairs Jack and Jill bath.
The classic Craftsman typically had a detached garage in the back of the property for a more welcoming street view. The Mt. Rainier features a side entry garage to keep the overall design aesthetic of the classic Craftsman without compromising the convenience of an attached garage. The garage also includes additional space for storage or a workshop.
Craftsman architecture is all about details and high quality woodwork. The door, trim, windows and sidelights all give the feel of a traditional Craftsman but with a few modern benefits. The James Hardie siding is more durable and long lasting to keep the home beautiful for years.
In front, the home is a traditional Craftsman. In the back, the home is completely modern with an upgraded large deck off the main living area, walk out daylight basement, and patio. Unlike the classic Craftsman bungalows of the 1920’s, this one can accommodate larger families with plenty of room for entertaining.
And speaking of entertaining, the upgraded folding doors that lead from the Great Room to the patio, give the classic Craftsman a thoroughly modern indoor/outdoor living space. The interior trim is true to the exterior architectural style, but the design is fresh, clean, and modern.
When you build a home with Adair Homes that includes an optional Craftsman-style elevation there are lots of ways that you can personalize your design and make it your own. For more information about our Craftsman designs and floor plans, contact Dara by Live Chat. She can answer your questions about building a custom home (event if you don’t own land and have never built a custom home before).
Ready to get started? Find a Sales Center near you where you can meet with a friendly, knowledgeable Home Ownership Counselor to find out more. 

