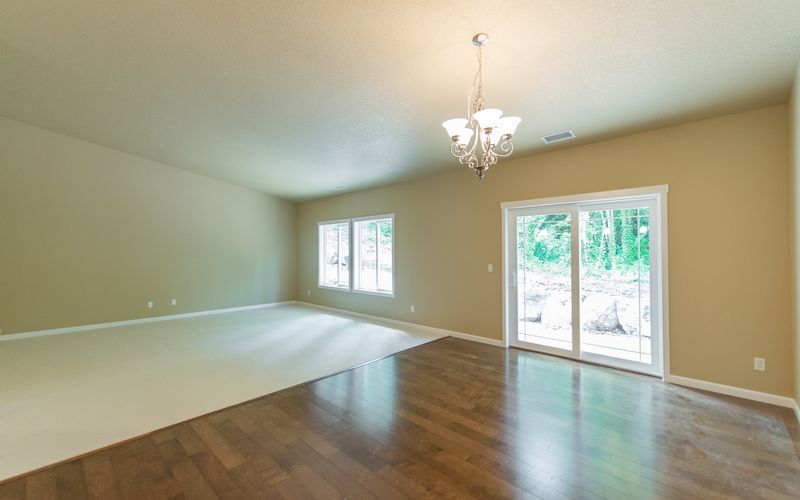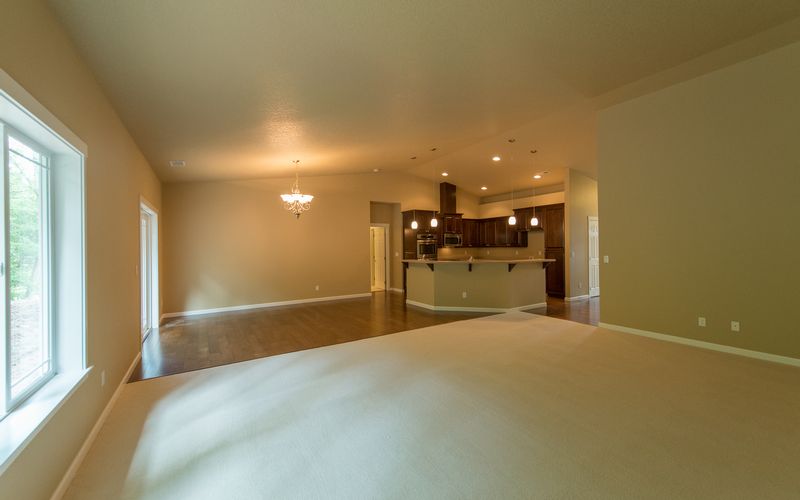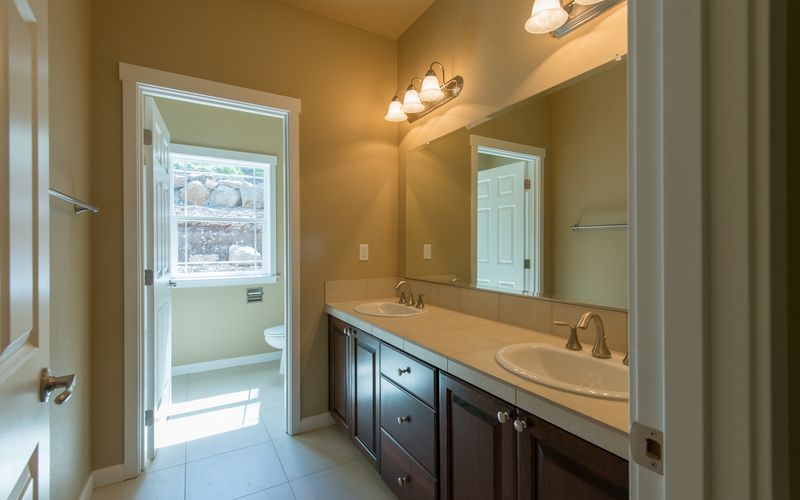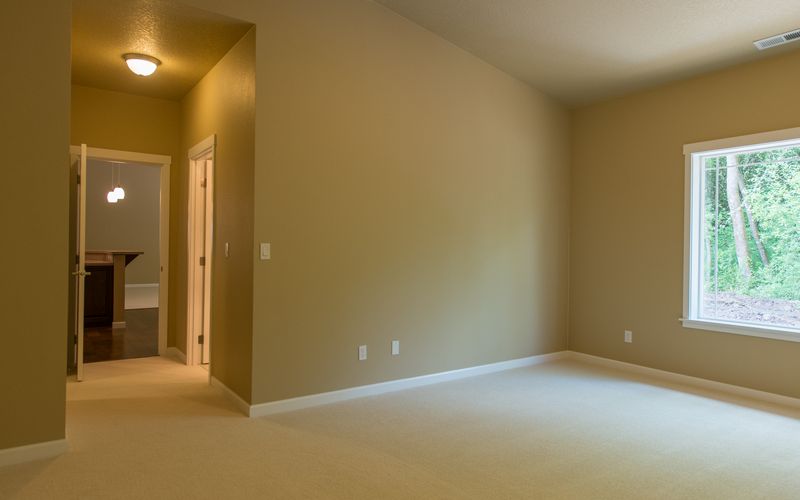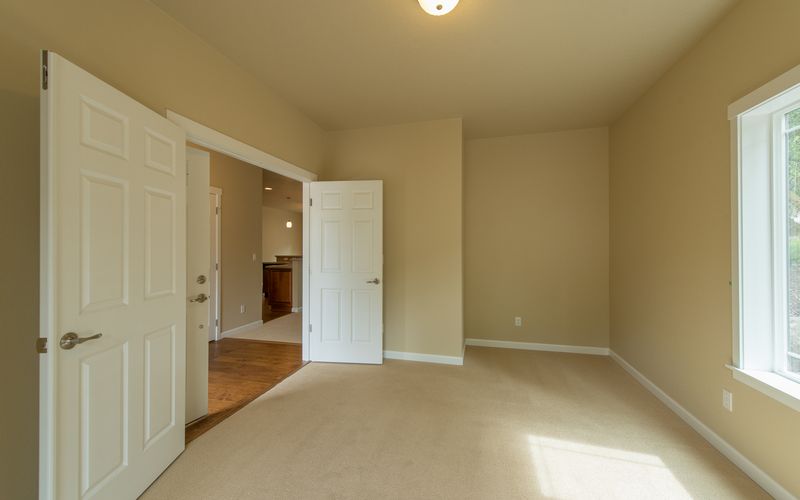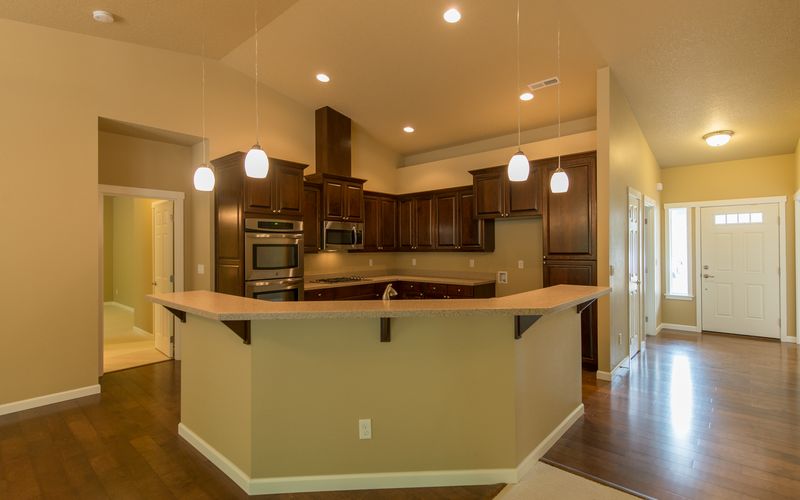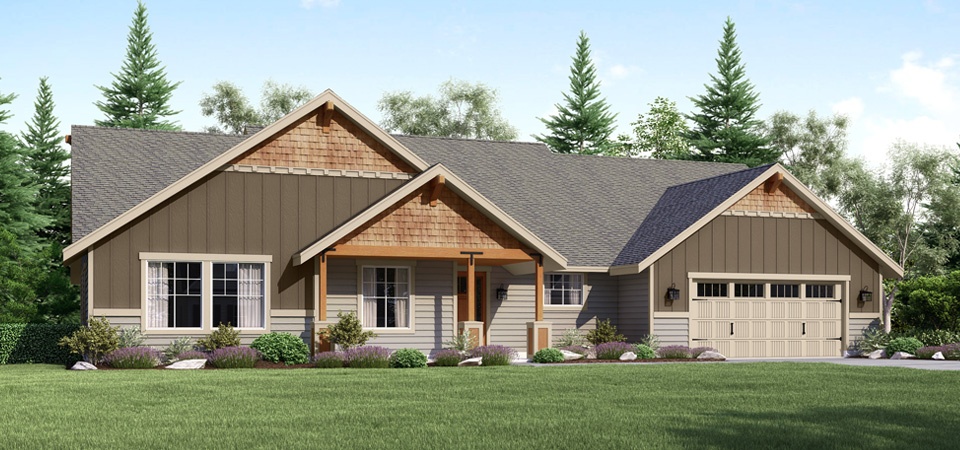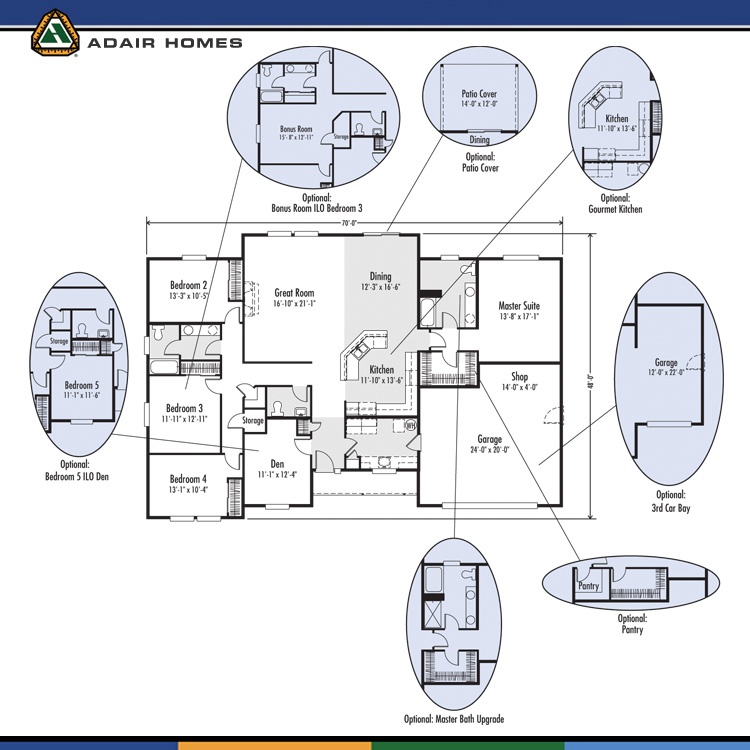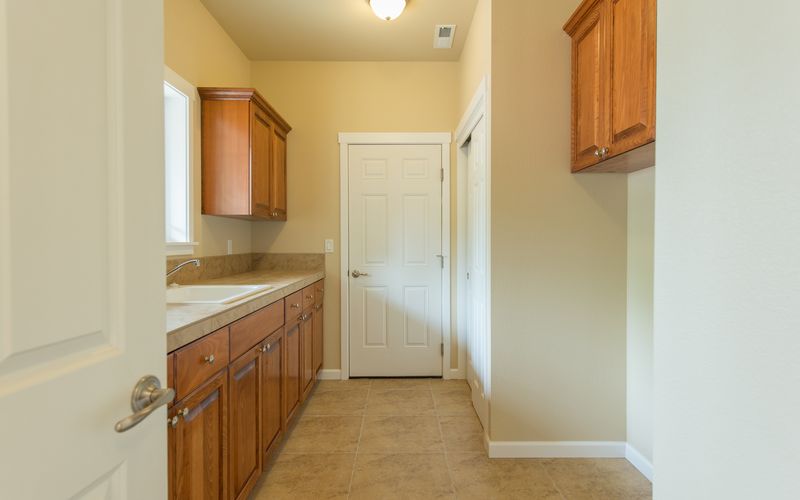What’s hot in home design right now? Big, sprawling ranch style homes that offer convenience, style, and modern floor plan design that incorporates all of the features families want. So it’s no surprise that our Madison floor plan is hot, hot, hot right now! This customer favorite features more than 2,000 square feet on a single level and tons of flex space.
But the true secret to what makes our Madison such a big hit is that it fits every life stage like a dream. Ideal for young families all the way up to retirees (and everyone in between), the Madison proves that sometimes you really can make all of the people happy all of the time.
Take a room-by-room look and see why we love the Madison:
The Dining Room
Dining rooms aren’t what they used to be. Modern design trends favor dining rooms that are more casual and can accommodate indoor outdoor living. Our modern Madison is up to the challenge with lots of space, an open design that flows into the kitchen and great room, and direct access to the backyard.
The Great Room
What could be better than a warm inviting space for the family to relax, read a book, or watch television? The Madison features a great room that has plenty of room for the whole family to hang out. Create a customized great room by adding a fireplace or bumping out the back wall to add more square footage. You can also add skylights or additional windows and patio doors to let the sunlight shine in.
The Bathrooms
Enjoy natural light in what would otherwise be a dull room and sit back and relax in your optional jetted tub complete with massaging jets. Upgrade the height of the bathroom vanities and add a shower head to create a luxurious master suite.
The Bedrooms
And speaking of the master suite, the Madison is ultra-comfy with a large master bedroom that is located on the opposite side of the home from the secondary bedrooms for more privacy. You can build the Madison as a 4 bedroom plus den or a 3 bedroom with den and bonus room.
The Den
The den is one of the most flexible spaces in the house. When the kids are young, use it for a play room, a game room, or a media room. Or claim the space as your own as a quiet place for a home office, a library, or a hobby room.
The Kitchen
The Madison’s open plan kitchen is right next to the dining room and great room so you can make dinner and conversation at the same time. The Madison’s open design creates an easy and effortless flow for busy mornings, formal entertaining, or casual evenings at home.
The Exterior
The Madison features five different exterior designs including our wildly popular Craftsman design and our newest design, the Impressions series. There are lots of ways to customize the exterior look and functionality of your home. Include a covered porch that will match the design of your new home and allow you to take full advantage of the outdoors. In the backyard you can add a BBQ gas line, enclosed flat soffits and even a holiday light package to make sure your outside is just as inviting as the inside.
The Garage
The Madison features extra garage space that can be used for storage, bikes, and other items - that means you can free up more garage space for your vehicles. Add a third parking bay that could be used as a workshop, hobby room or even an additional storage area.
The Utility Room
You like to keep your home neat and tidy, but the piles of books and bags and coats and keys make this feel impossible at times. Not so in the Madison! The extra large laundry room with storage and optional sink makes the perfect drop zone to keep the piles out of sight.
If you’d like to learn more about ranch style custom home floor plans over 2000 square feet, download the free custom home Design Guide.

