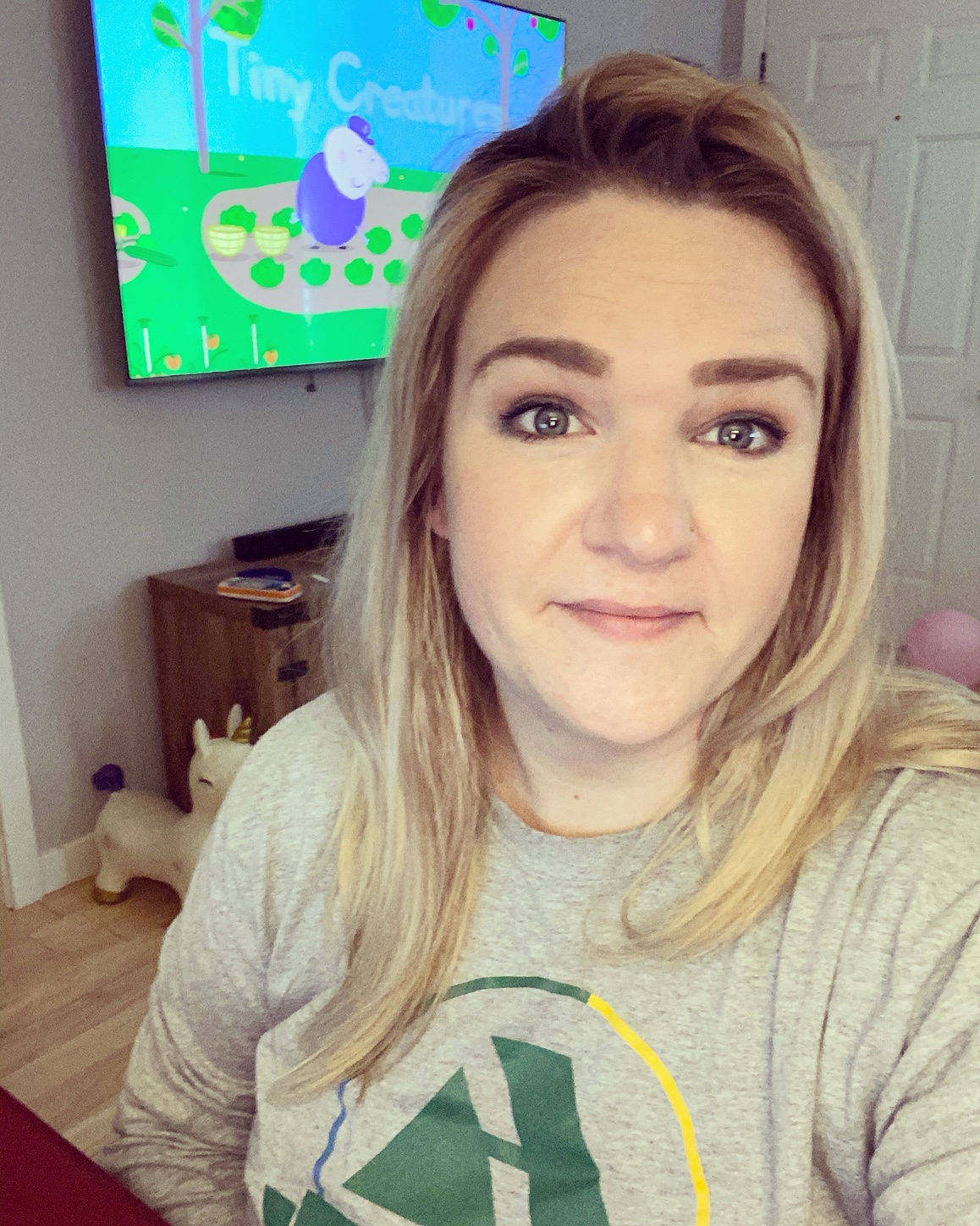Although we offer dozens of custom home floor plans to accommodate almost any type of family and lifestyle, many people like to start with their own vision and work with a professional to bring it to life. If you don’t see an existing floor plan that you would like to customize, or if you already have a design in mind, you now have the option to create a fully customized home plan with the team at Adair Homes Pro Team.
.jpg?width=6240&name=4377_LivingRoom_312145-9%20(2).jpg)
The path to building an affordable custom designed floor plan is exciting and includes the following steps:
Set the Project Parameters
Like any other project, the process starts with a discussion of your vision and the budget. You will meet with an Adair Homes Home Ownership Counselor to talk about your custom home design ideas, along with your cost expectations. Some of the information you should be prepared to provide is as follows:
- Number of bedrooms
- Number of bathrooms
- Thoughts about the layout including sketches and pictures
- Total square footage
- Number and size of garages
- Any special features you want to include
- Location of the home
- Characteristics of the building site
- Expected Budget
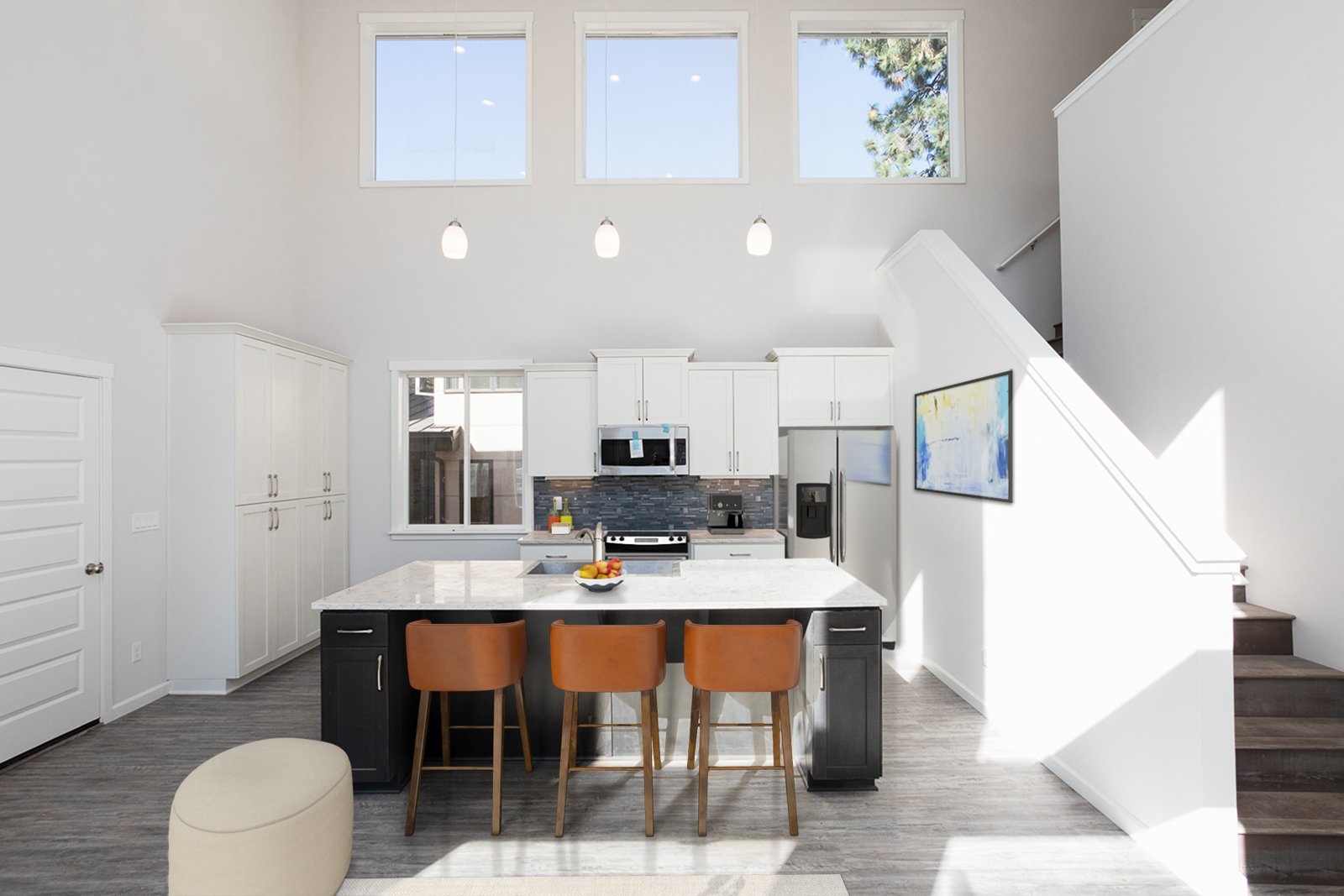
The more details you can provide at this point, the easier it will be to determine that you have a realistic budget and that you are ready to move forward with the custom home design process.
Determine your Budget
If you are financing the construction of your Adair home, you will want to work with your lender to get pre-qualified. If you are paying cash, you will want to set your budget.
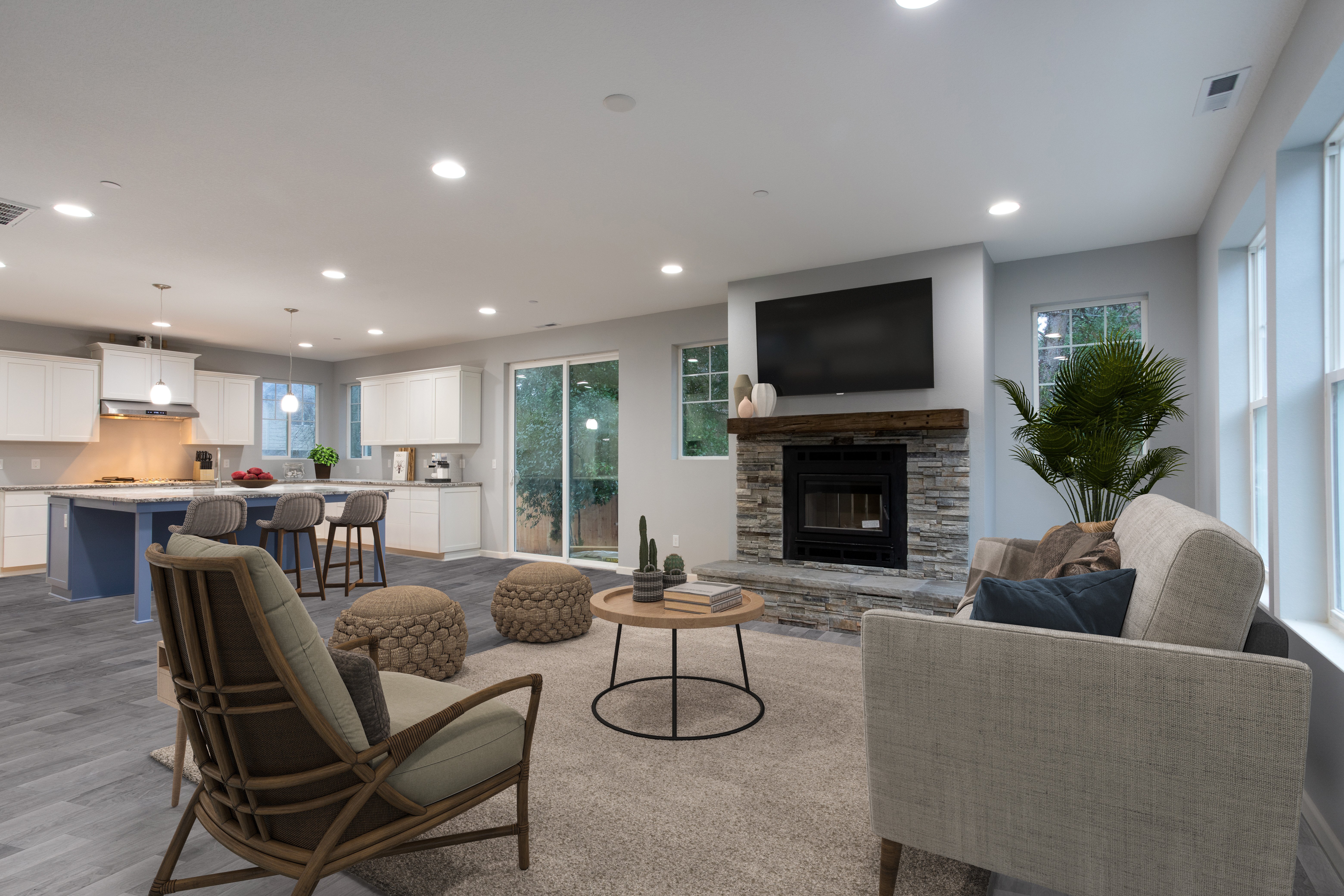
Need financing? Check out the construction loans offered by our in-house lender, Adair Financial Services, and get prequalified on their website!
Evaluate the Site
Once you have a design in mind and are pre-qualified, a Superintendent visits your property to determine what site-development tasks will be necessary.

Although every site is different, some common site requirements are installation of a septic system, connecting to local utilities, tree removal, leveling the landscape, and putting in driveways and sidewalks.
Design Your New Home
After the Site Visit is completed, we will collect a design fee deposit and schedule a design meeting with our Drafting & Design team, an Estimator, and the Home Ownership Counselor who will guide you through the rest of the process. Instead of choosing a custom home floor plan, you will work closely with our team of professionals to create a unique floor plan and elevation concept. All designs are created using Adair Homes SMART design practices to save you money.
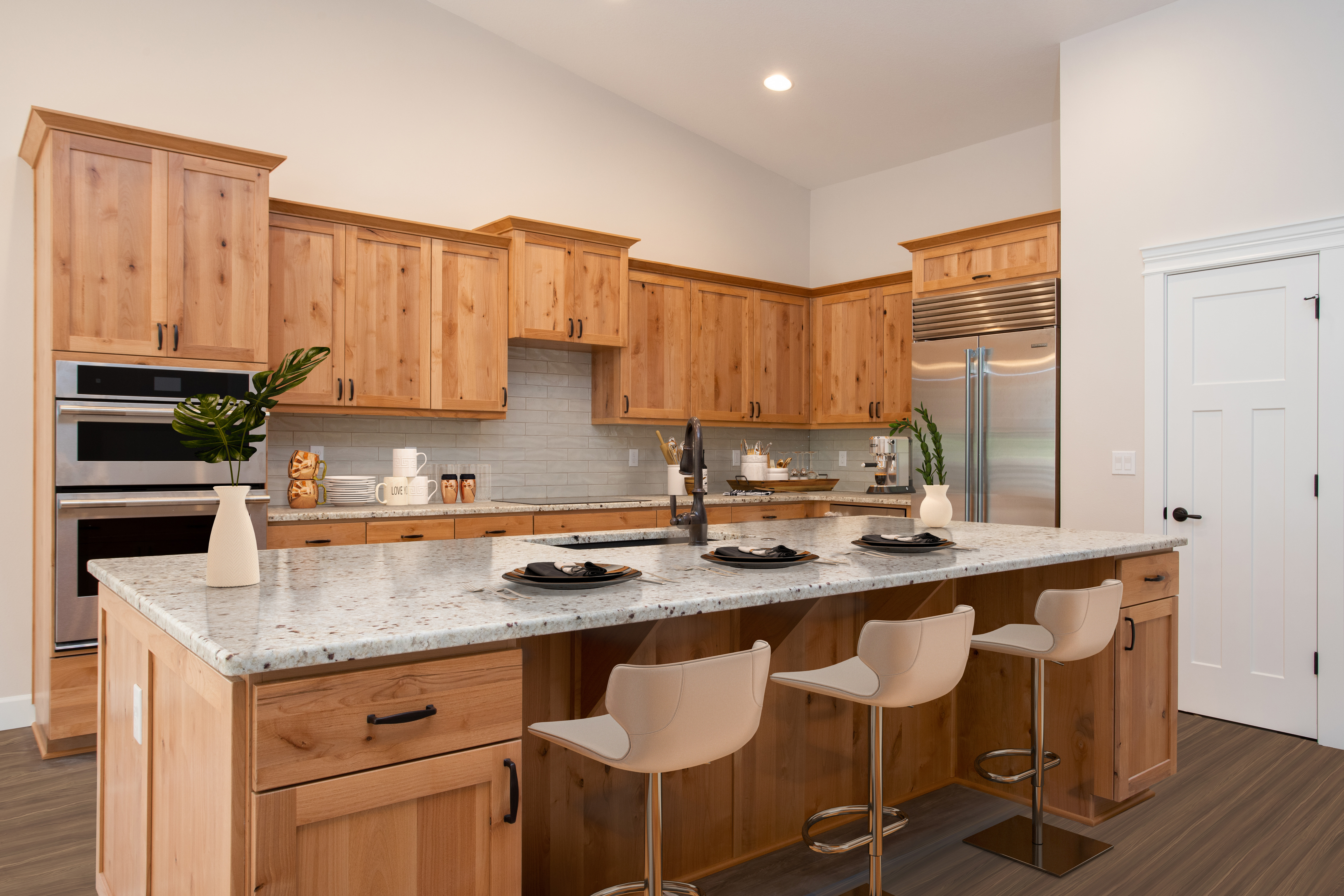
When the drafting is complete, you review the concept floor plans, elevations, and cabinet layout created by the Drafting & Design team. Revisions are completed as necessary, and once you approve the concept plans, we will determine the price for your custom home design. While we are finalizing your custom home price, your Home Ownership Counselor will work with you to choose all of your homes colors and options based on your budget and style preferences.
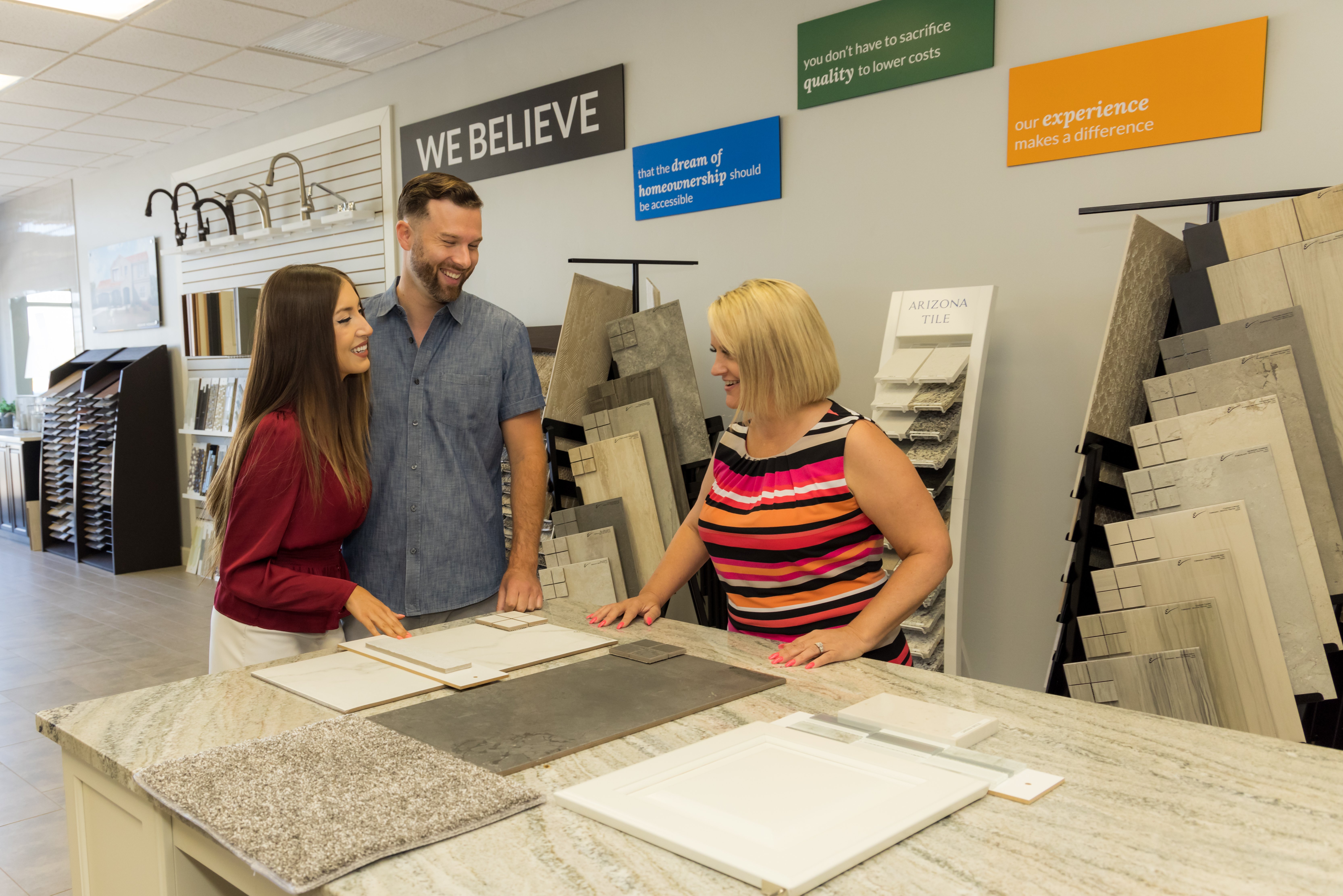
Once your custom home design price is determined, along with your colors and options chosen, all you have to do is approve the final budget and sign your Adair Homes Home Order.
Build Your Dream Home
After you have arranged for the necessary site work to be completed, the construction team pours the foundation and continues the building process. You participate in a midpoint inspection to ensure that everything is built according to the plans. A couple weeks before completion, you walk through the home with the construction Superintendent to tie up any final details and identify any issues that need to be fixed. When the house is complete, you participate in an orientation to learn how to maintain your new custom home, and then it’s time to move in!
Why Choose Adair Homes?
Adair Homes has an in-house Architectural Drafting and Design team and a Purchasing Department with years of industry experience with sourcing the best possible products while keeping your budget in mind. In addition to saving money by managing site development, having the design, build, and purchasing teams working closely together means that you are able to maximize your investment and get the best possible value. In the words of one happy customer:
“We were most satisfied with the quality and cost-effectiveness we received in our custom home by Adair. Putting in the sweat equity was really worth it when we see smaller homes with fewer custom options selling for considerably more than what we paid for our home across the street.”
All you need to do to get started is schedule a free consultation and bring your drawings, sketches, and ideas so that our team can help create your ideal vision of home.

