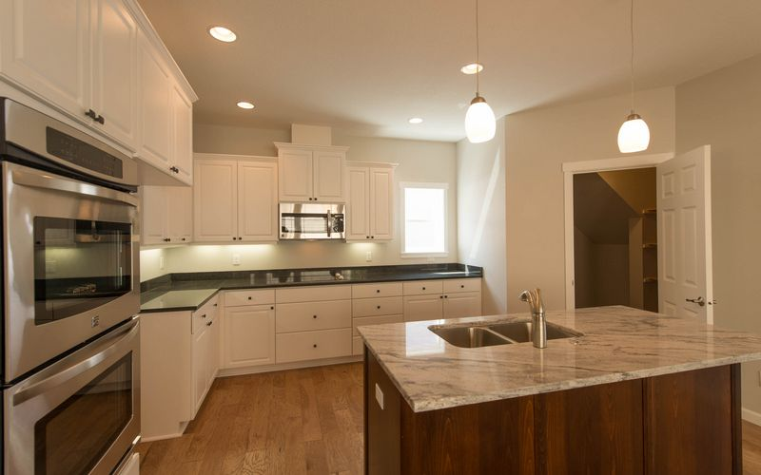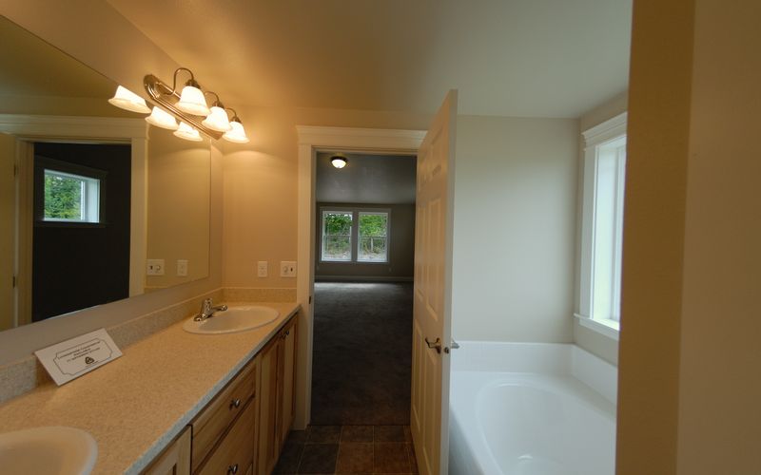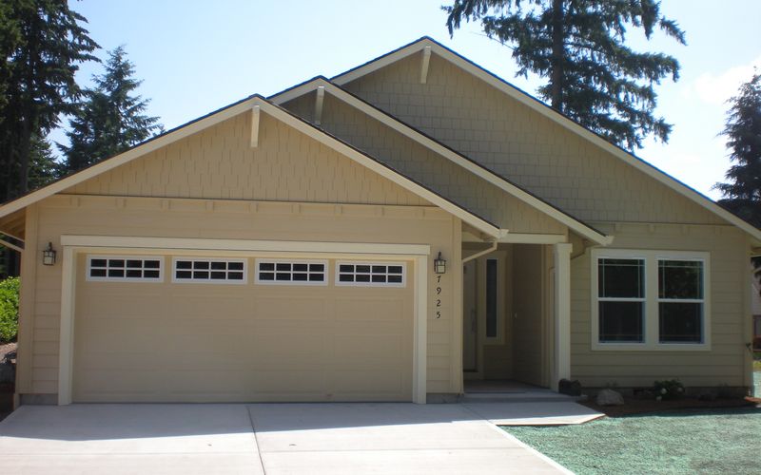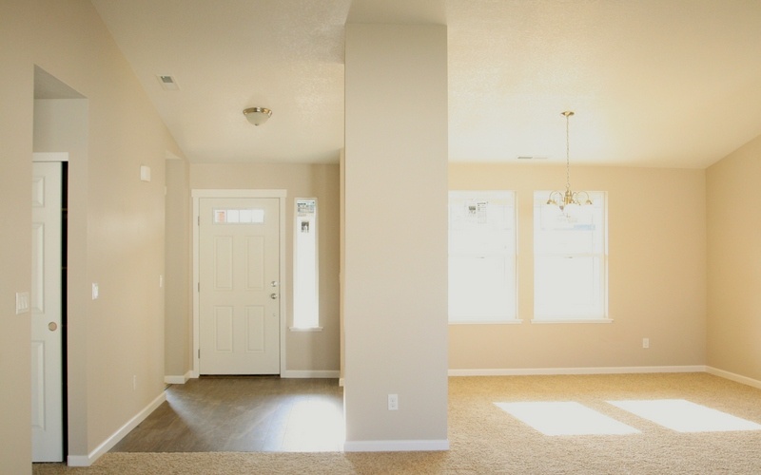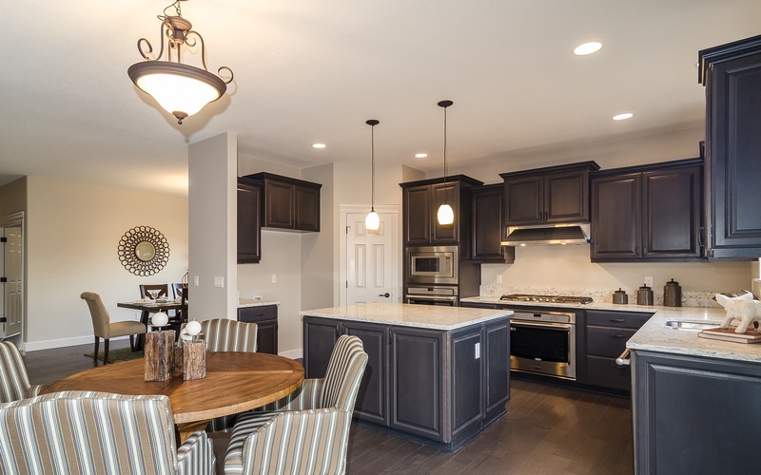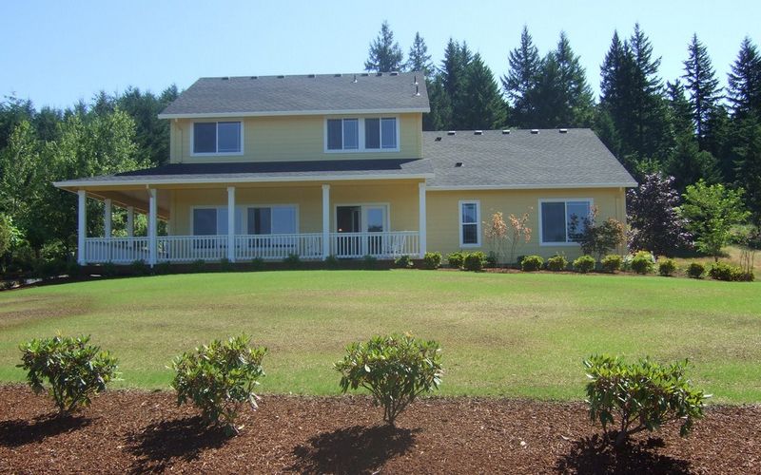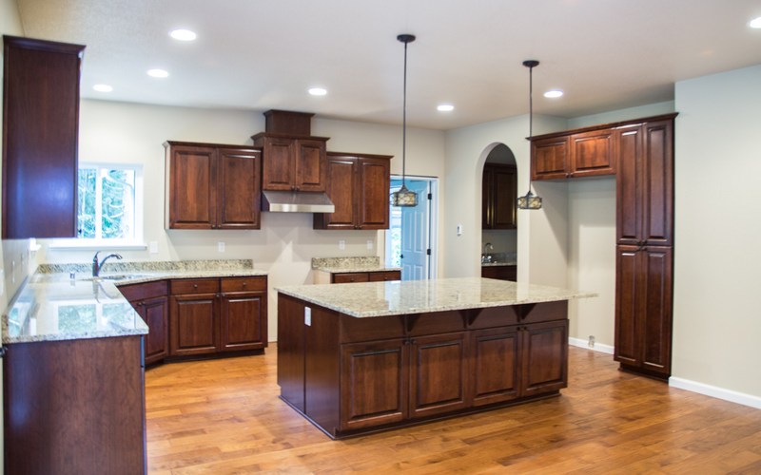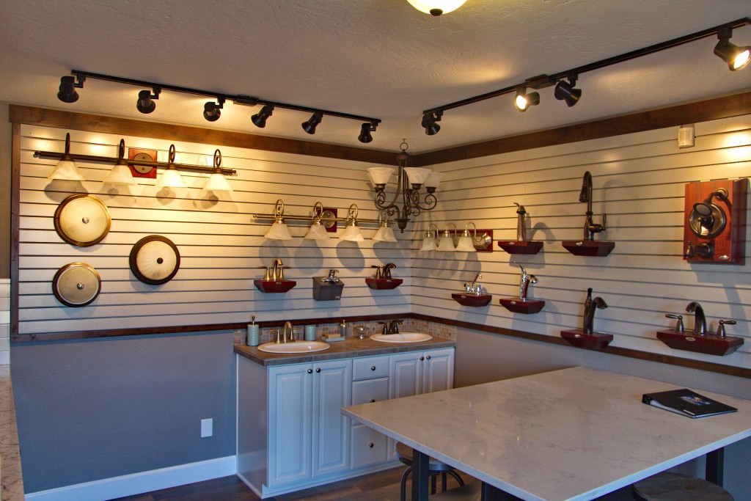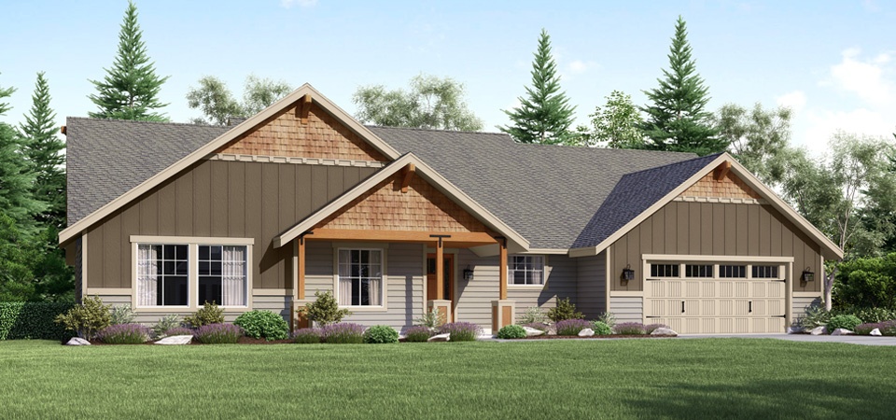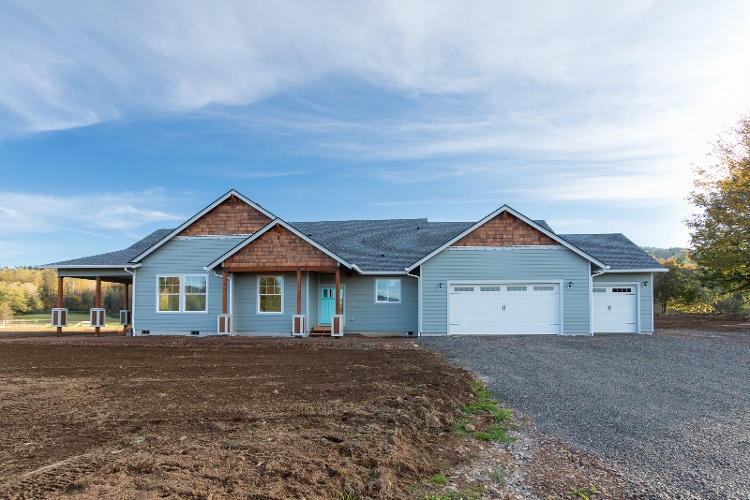You know those late-night infomercials that promise you the best deal ever and then, just when you think you can’t live without the workout DVDs/miraculous mop/cut-through-tin-can knives, they throw in those magic words:
“But wait, there’s more!”
They toss in a bonus that makes an already irresistible deal seem like an absolute no-brainer.
Yeah, that’s kind of what bonus rooms are like. You begin by choosing your perfect custom home floor plan, the one with all of the irresistible features you dream of having in your new home: the big spacious kitchen, the luxurious master suite, and the great room with the perfect spot for your big-screen TV that will make you the envy of the neighborhood on game day. Just when you think the floor plan you’ve chosen can’t be any more perfect for your family ...
But wait, there’s more!
Read More

