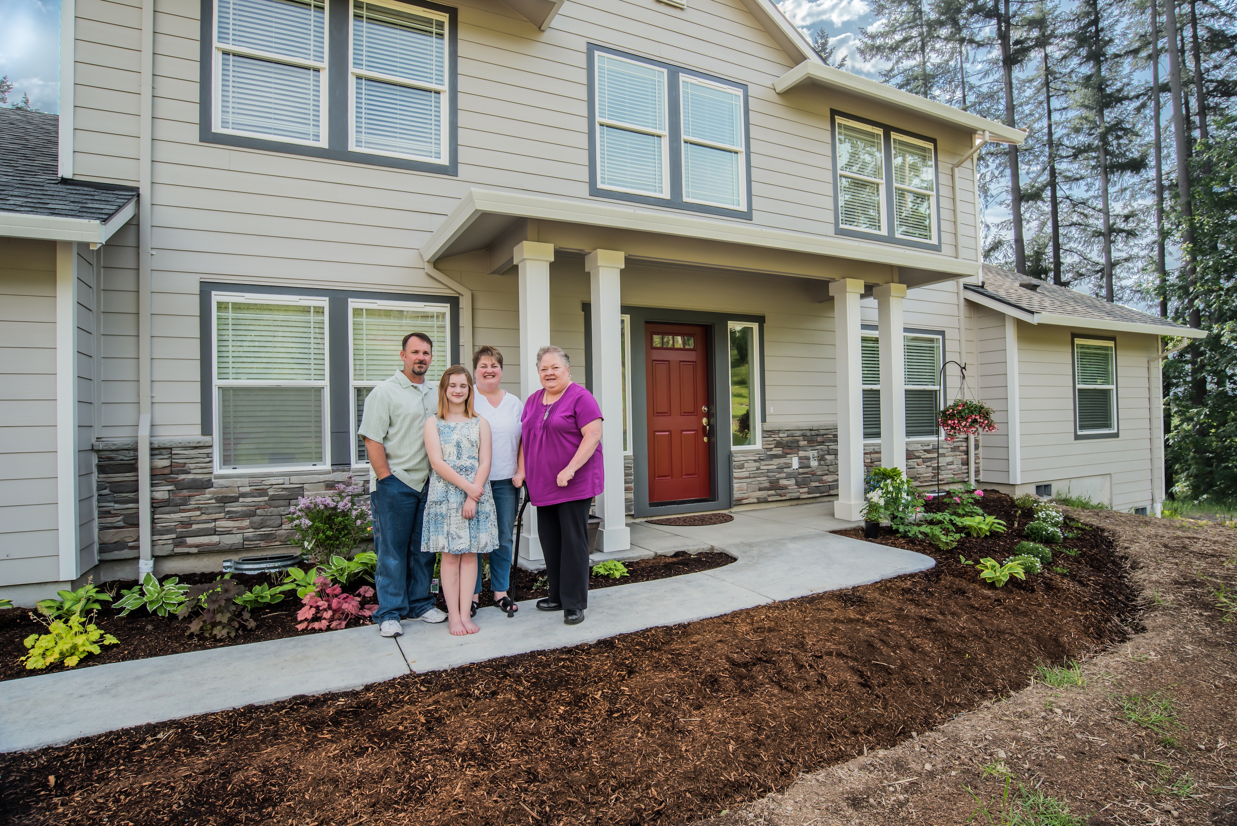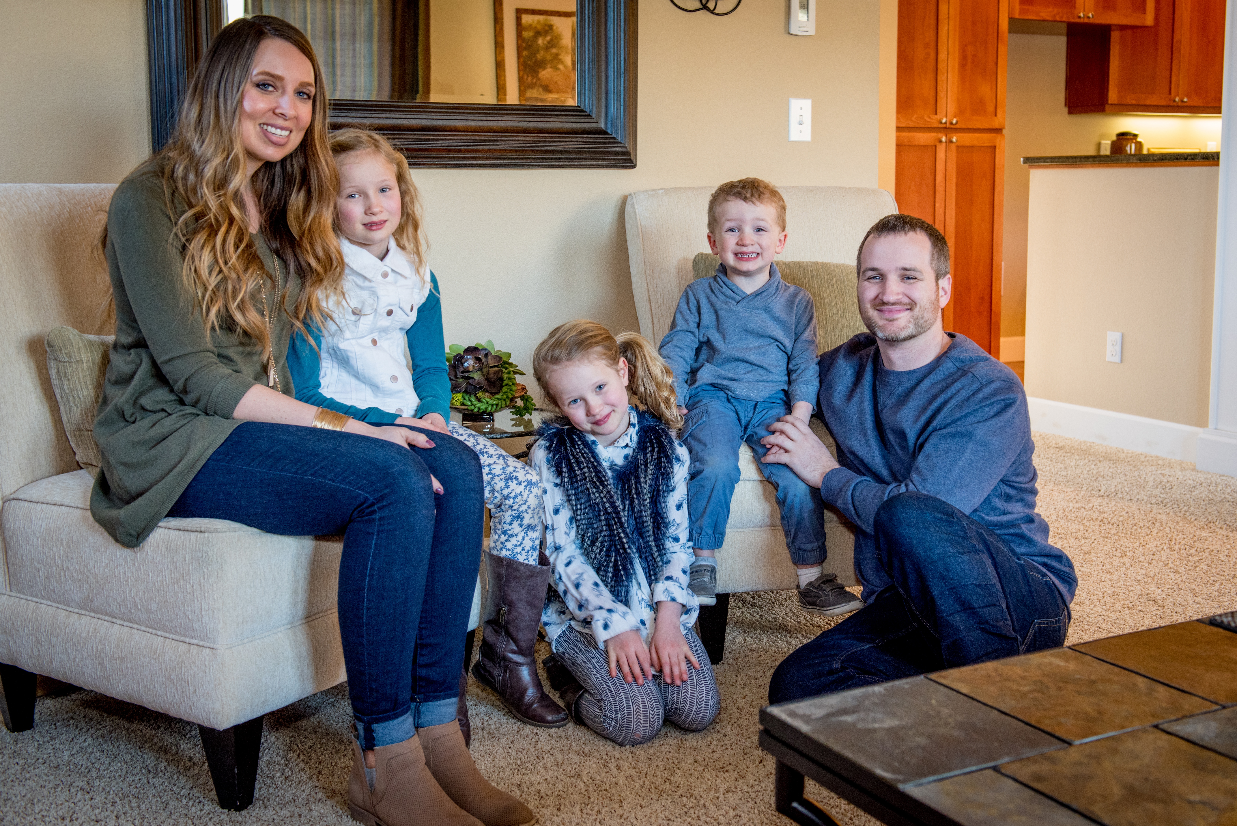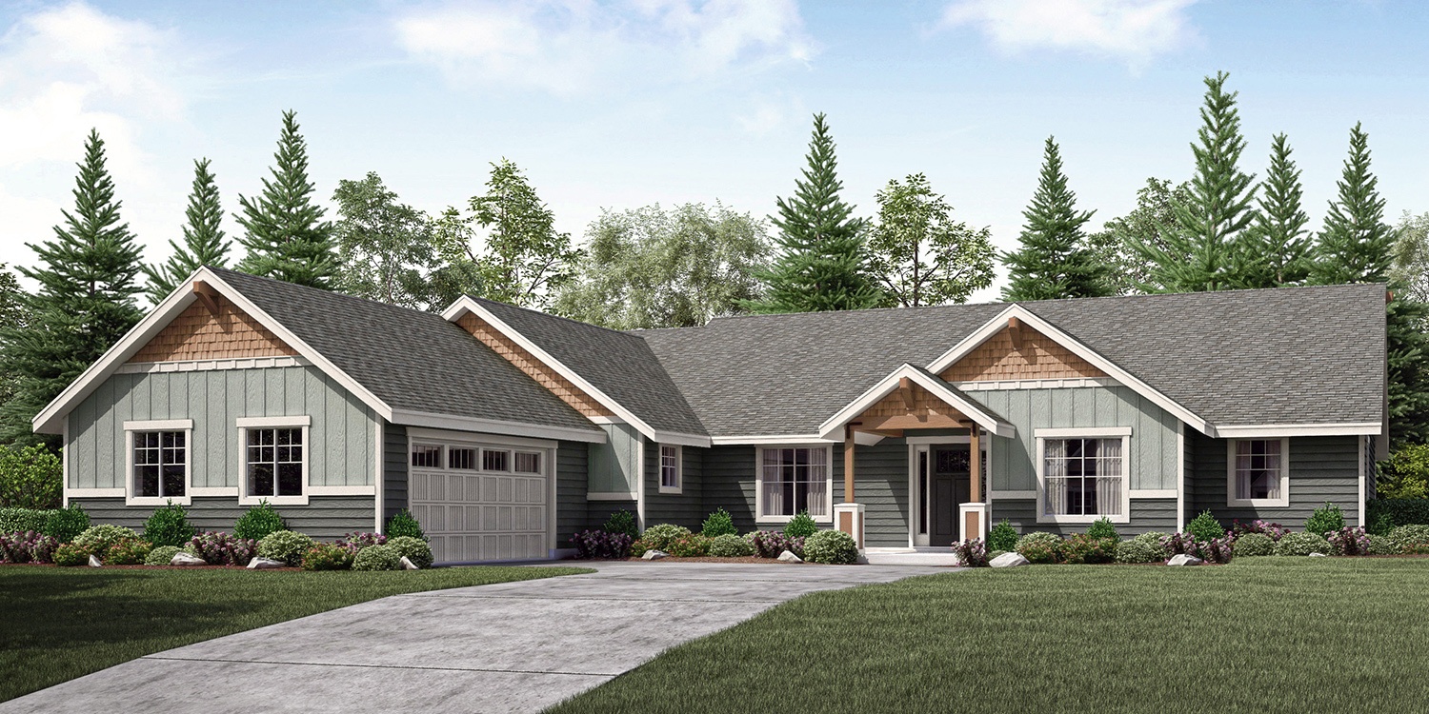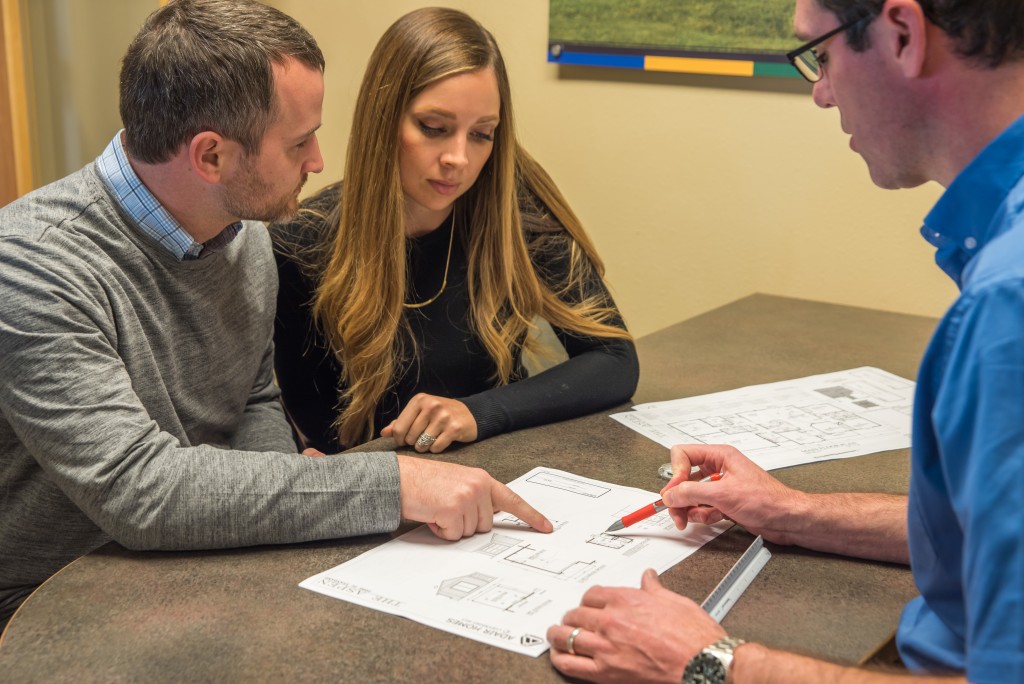Topics: Lifestyle, Floor Plans
Since the most recent economic downturn began in 2008, the number of Americans living in multigenerational homes has risen steadily. Today, 60.6 million U.S. residents live with multiple generations under one roof, according to Pew Research Center. That’s nearly 20 percent of the nation’s entire population.
Read More






