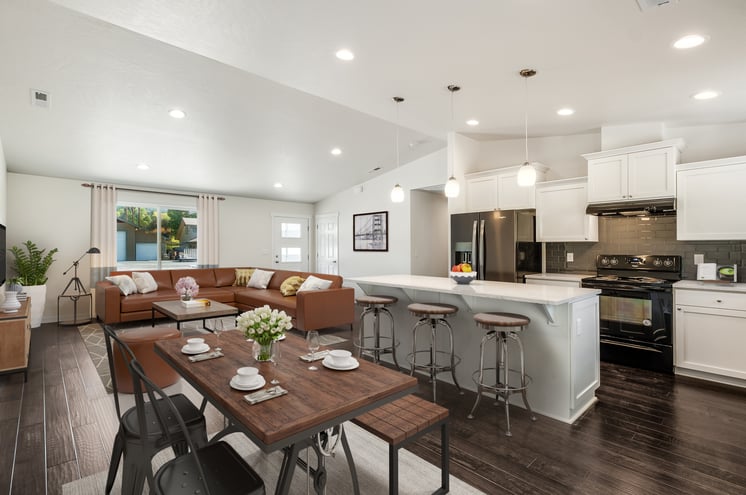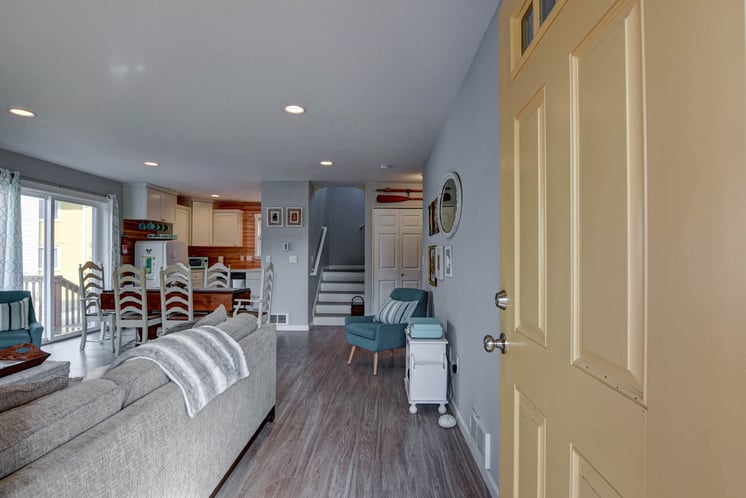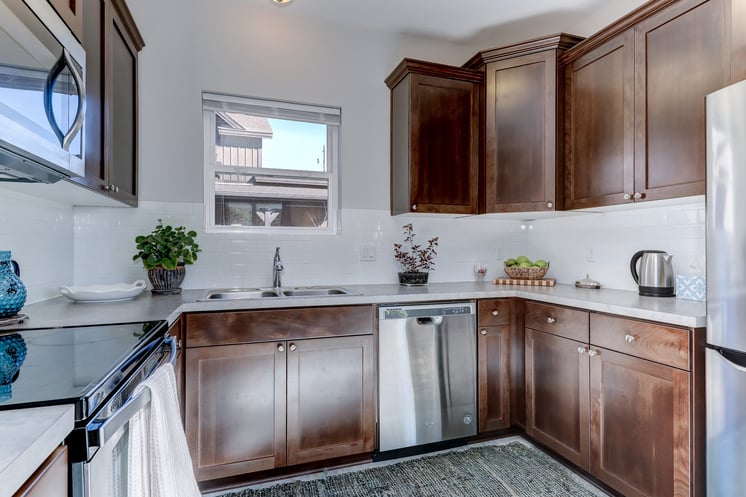Have you heard? Small is the new big. Some homebuyers are opting out of large houses to simplify their life with homes that are small in square footage but big on style and functionality.
Who is buying small homes? People of all ages! But, according to an iProperty Management article, 63 percent of millennials are interested in purchasing a small home, and 40 percent of tiny house owners are 50 or older. There are a number of factors contributing to the popularity of these smaller homes:
-
Economic ease:
Smaller homes are much cheaper to build and come with lower maintenance costs and utility bills. -
Emerging millennial generation:
This generation tends to make big decisions, such as purchasing a home, with close attention to the environmental impact. The smaller the home, the smaller the footprint.
-
Pop culture factor:
A number of tiny home shows have become of major interest to people of all ages for the minimalist, back-to-basics charm of the featured houses.
-
Lifestyle improvements:
Overall, a smaller home provides a number of incredible benefits to the owner. A more affordable home and easier mortgage create more disposable income. The homebuyer has more choice with where to build, which allows them to have better access to infrastructure, entertainment in cities, and friends and family. And for those who are interested in leaving the city, purchasing land in suburban or rural areas is less expensive.
If you love the idea of simplifying your life without giving up comfort and some space to stretch out, we’ve got great news. We have four custom home floor plans that are less than 1,300 square feet, perfect for no-fuss, no-stress living. Of course, every custom home floor plan we offer comes with an almost infinite number of ways that you can customize your home to make it truly your own.
Small, Smart, Stylish: The Rhododendron
The Rhododendron is a charming two-bedroom, three-bath floor plan that simply doesn’t skimp on anything. The kitchen opens up to an impressive 18-by-19-foot great room. Just because it’s cozy doesn’t mean it’s not spacious. The master suite comes with a walk-in closet. In the public area, the great room includes an extra closet, and a laundry room and storage space sit right next to the stairs.
Make it your own: Add a beautiful built-in hutch for added space and easy entertaining, add additional windows for an abundance of natural light, or add a sink in the laundry room for added convenience.
See The Rhododendron floor plan and photos.
A Cozy Single Floor: The Ainsworth

This three-bedroom, two-bathroom, single-floor home is perfect for a great first investment or for smaller families. With the open concept great room, kitchen, and dining room at the heart of this plan, it’s easy to feel at home here no matter what stage of life you are in. This home also comes with multiple points of entry and plenty of storage space throughout.
See The Ainsworth floor plan and photos.
An Artist’s Retreat: The Cottonwood

Much like the Rhododendron but just a bit smaller, The Cottonwood has a full bedroom and bathroom upstairs and lots of attic space. With a full bedroom and bathroom on each floor, you can easily host overnight guests with complete privacy. The privacy of the upstairs room also makes it perfect as an artist’s retreat. Use it as a quiet place to paint, write music, or craft the next great American novel. Afterward, enjoy some fresh air on the nostalgic covered porch. Or, if the upstairs artist retreat isn’t feasible for your family size, add on the additional studio for an extra study or workspace.
Many of the customers who choose this option like to use this space as a second vacation home or a true artist’s retreat. Either way, with the narrow lot plan, the maintenance stays low.
Make it your own: Add a built-in desk and bookcase to your home office, add skylights to the upstairs bedroom to drench the space in natural light, or add a covered patio in the back. For practical purposes, if you need to add an additional garage, it can always be included in the final design.
See The Cottonwood floor plan and photos.
Big on Possibilities: The Douglas
.jpg?width=746&name=Douglas_OpenConcept_KitchenLivingDining%20(1).jpg)
Remarkably spacious and big on possibilities, The Douglas features three bedrooms and two full baths in less than 1,300 square feet! It’s a perfect forever home in its balance between public and private spaces. Plus, every room is on a single level, keeping maintenance and cleaning easy.
You’ll never miss the extra square footage with an ample chef’s kitchen with a curved island, great room, and master suite with a walk-in closet. But if you do, you have the option to expand the great room or upgrade to a gourmet kitchen. And if that’s not enough, add on the extra garage space or studio.
Make it your own: Enlarge the great room to add an eat-in breakfast area, add a cozy fireplace for chilly winter evenings, or sink into your own relaxing jetted tub.
See the Douglas floor plan and photos.
Regardless of Size, Adair Homes Has the Home for You
Whether your idea of the perfect home is big or small, we can help you find just the right fit. You can browse all 45 floor plans with the click of your mouse. Plans range from 783 to more than 2,700 square feet, so you’re sure to find the one that’s right for you.



