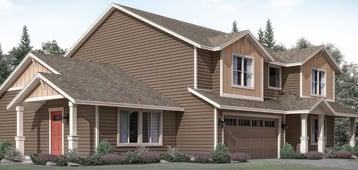Time and time again, one of the top reasons buyers give for selecting a custom home is the opportunity to customize their floor plan. And it’s no wonder: Your floor plan not only affects the overall style of your home, it also has a very real impact on its day-to-day functionality and comfort. Buyers truly want a home that will work for how they live, both today and in the coming years.
That’s why our 512 Suite has been instantly popular with homebuyers. It’s the perfect amount of flex space that can be added to the majority of our customizable floor plans. One of the best things about the 512 Suite is that it can meet a wide variety of needs—whether you’re anticipating your grown children or an aging parent coming to live with you, you need a bit more space for your large family, or you simply want to plan for the unknown.
Let’s take a closer look at the 512 Studio and the reasons behind its fast-growing popularity:
 Just enough extra space.
Just enough extra space.
The 512 Studio is actually named after its square footage: It offers 512 additional square feet that can be added on to nearly any of our other customizable floor plans, which range in size from 1,100 to about 3,500 square feet. For many homebuyers, that’s just the right amount of extra room for accommodating a family member or two in their own dedicated space.
Everything you need.
The 512 includes one bedroom and one bathroom, studio space, a kitchenette and an area for a stackable washer and dryer, all on one floor. The cleverly-designed floor plan makes it a cozy yet functional suite for in-laws, grown children, and others.
Plenty of privacy.
One of the main perks of the 512 is that it gives its residents all the privacy they need. Our architects recognize that family members living in the suite want easy access to the main house, but they also need a private entrance so they can come and go without disturbing others—it’s a very common request in multigenerational homes. Unfortunately, many floor plans that include a second master suite or an upstairs area for in-laws or grown children can’t also offer a private entrance. The 512 solves this riddle, making long-term guests feel like they truly have a space of their own, while connecting them to the rest of the home for added convenience.
Custom options to fit your needs.
Just like with our other floor plans, the 512 Suite gives you the chance to select custom design options and make changes to ensure the space works well for you. You can even add a stand-alone two-car garage to complement the 512, creating even more space for easy and convenient multigenerational living.
Learn More
Ready to start exploring customizable floor plans for your dream home? View our house plans and learn more about the 512 Suite on our website.


