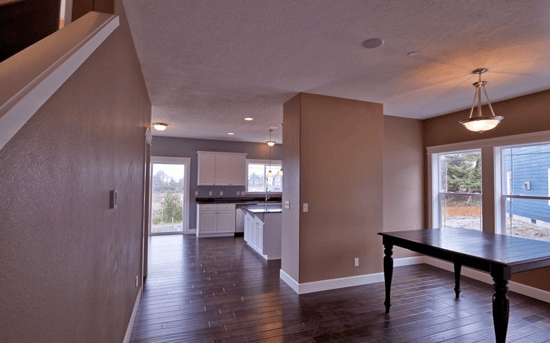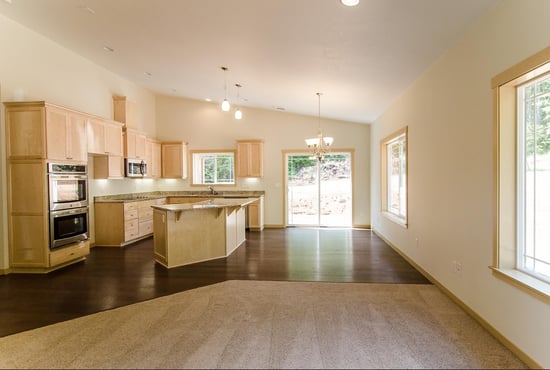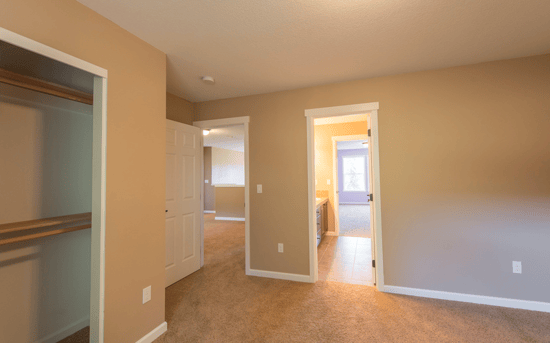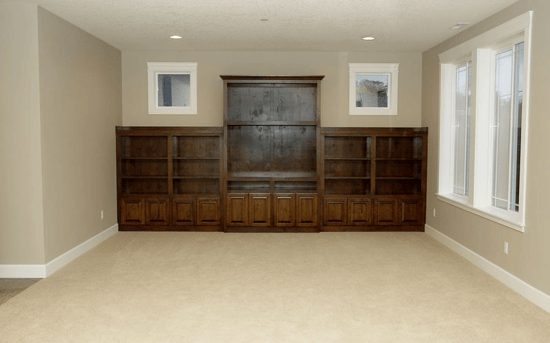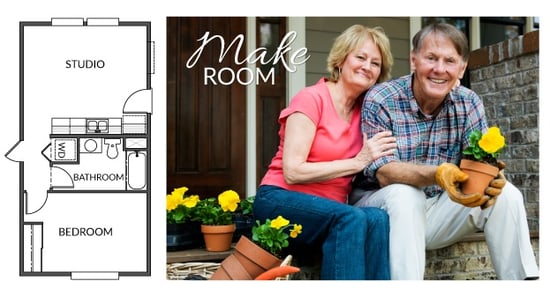Every household looks different. And that’s exactly what makes building a custom home the perfect solution. Whether you’re a blended family (like the Brady Bunch), a multi-generational home (like the Addams family), a single-parent home (like the Partridge Family), or a traditional family (like Leave it to Beaver), we give you the ability to create your home any way you want.
Here are a few of our largest plans that are customer favorites. How would you customize each one for your family?
Main Level Master
Having the master bedroom on the main floor allows parents to get some time away while still being able to monitor the kids' activity. Also, consider walk-in closets for each bedroom so that everyone has adequate storage for their clothes and toys.
Open Kitchens
An open-concept kitchen allows a growing family to convene more easily and enjoy quality time together. An open-concept kitchen can often be the focal point of the home, and it's a primary feature of the Marion floorplan, which also includes a formal dining room, four bedrooms, an upstairs utility room and a main-level den. An open kitchen with a great room built right into the floor plan is another roomy, appealing option for large and growing families.
Large Kitchen Island
A large kitchen island can expand your work space and makes buffet-style dinners, such as make-your-own taco night and football-viewing party snack spreads easier to create.
Jack and Jill Bath
Jack and Jill bathrooms are a cost-saving alternative to totally private bathrooms. They can allow each bedroom to have its own attached bathroom without breaking your budget.
Bonus Rooms
Would you like an arts-and-crafts room for the kids -- or perhaps for yourself? Consider adding a bonus room (or two) in your home design to allow space for budding hobbies and interests.
Mud Room with Drop Zone
If you're an active family that's into sports, camping, hiking and winter skiing, a mud room with drop zone will help to ensure that the dirt, mud and snow stays contained so that your home can remain clean.
Make Room for More with a Studio
Whether you have a college graduate moving back home needing privacy or aging family members you want to welcome into your home the 512 square foot studio option is a great addition to many Adair plans that allows for connection & privacy.
There's an inspiring variety of family friendly new home designs and large-family features to choose from when you partner with Adair. Explore your custom home floor plan options and get ready to make your dream home a reality. Download the Adair free guide to get started on building a home that you can love for a lifetime.

