There’s nothing quite like sitting on the patio with a cool drink in your hand as you watch the summer sun sink below the horizon. Doing it from the comfort of your own custom home makes that moment all the sweeter. If you’re planning to build a new home, chances are that you have thought about the layout and interior features, but have you also considered your outdoor spaces? If you’re the type of family that likes to spend plenty of time outdoors, look for a floor plan that has great patio and/or porch options.
These are five of our favorites, but almost any Adair home can be built with a covered patio—so consider this option when finalizing your budget.
1. The Liberty
The Liberty has a covered front porch, an optional wraparound porch, and an optional covered patio in the back. Not only can you spend as much time as you want outdoors, but there is also enough space for the whole family to hang out and do their own thing. With a 14-by-12-foot patio just outside the dining room, you can set up an outdoor dining area for those beautiful days when sitting inside is just not an option.
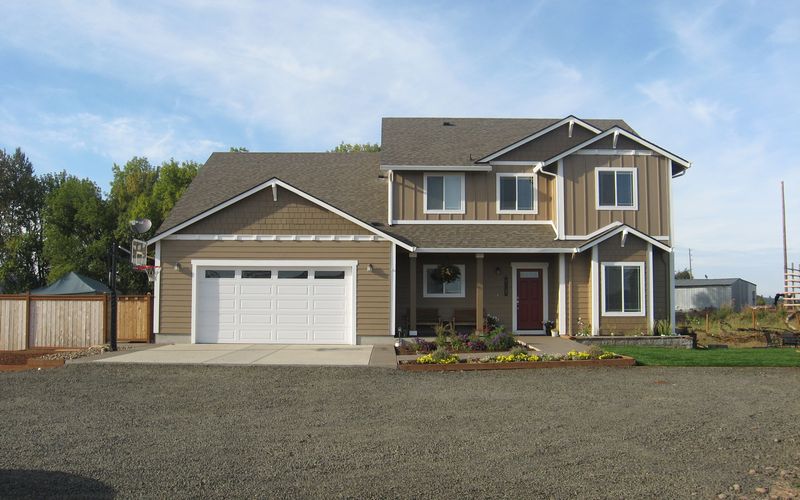
The covered front porch has enough space for a bench, a couple of chairs, or a porch swing. If you want some extra privacy, set up your seating area on the wraparound porch, either on the side of the house or at the back. You even have enough space to hang a hammock for those sweet afternoon naps in the shade.
Bonus floor plan: If you’re looking for a similar layout with even more square feet, the Ashland also has an optional wraparound porch and covered patio.
2. The Tamarack
With 2,979 square feet of living space, the Tamarack has plenty of room for the whole family to spread out, but why limit yourself to lounging indoors? This floor plan allows you to add an optional covered patio off the great room with access through sliding doors in the kitchen nook. A large front porch also leaves room for seating or your favorite seasonal decorations.
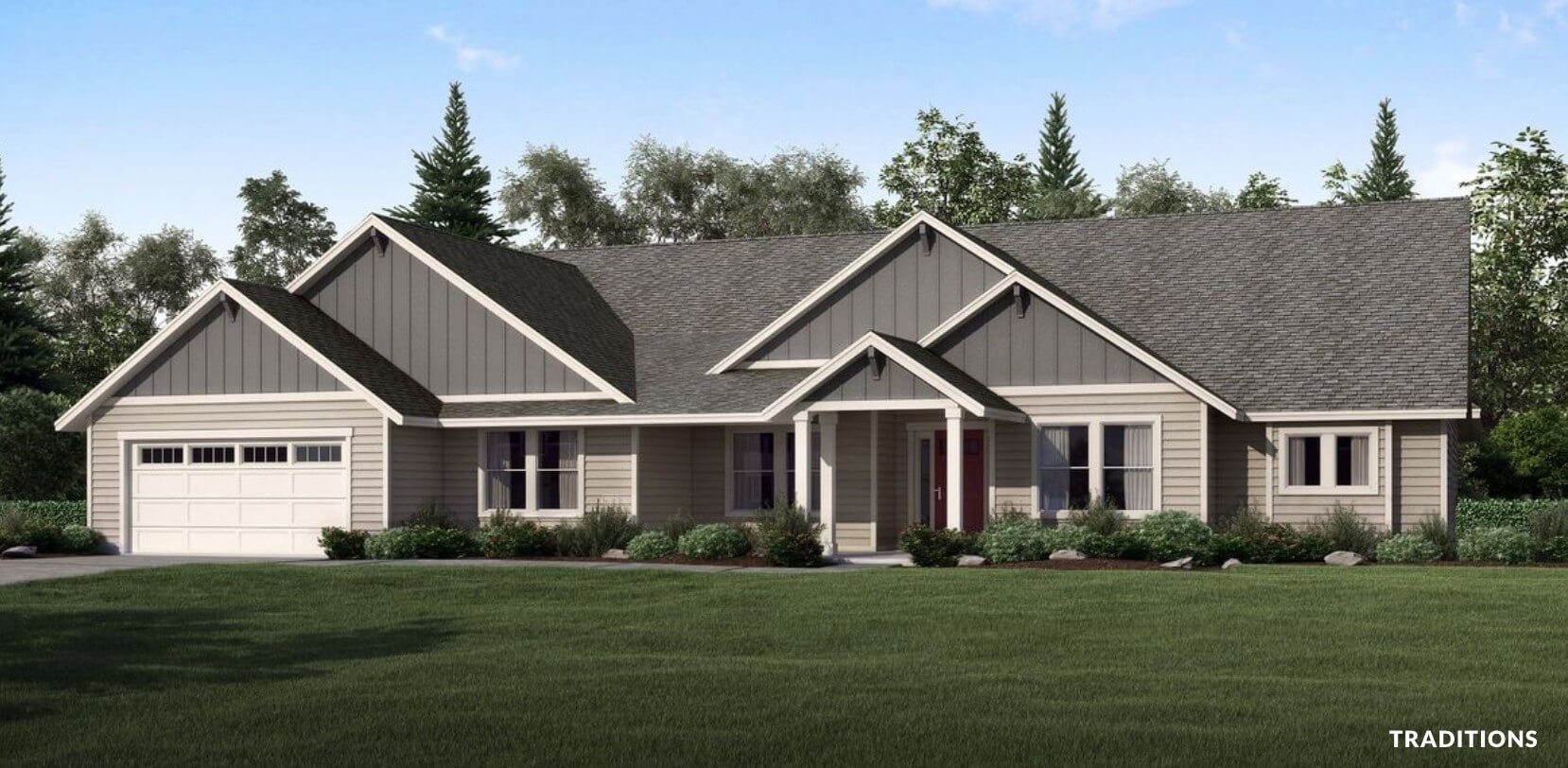
The most exciting aspect of this floor plan is that you can convert the bonus room into a large grilling porch that will be the envy of the neighborhood. Imagine inviting your friends over for dinner and drinks with the perfect outdoor kitchen and bar setup. With just a little customization, you can do it with the Tamarack.
3. The Cashmere
If you want to be able to step outside onto your private patio first thing in the morning, the Cashmere is a great option. The optional covered patio spans the entire length of the great room and connects at both the kitchen nook and the master bedroom, with optional entries at both points. Wake up to crisp, fresh air every day without having to leave the comfort of your slippers.
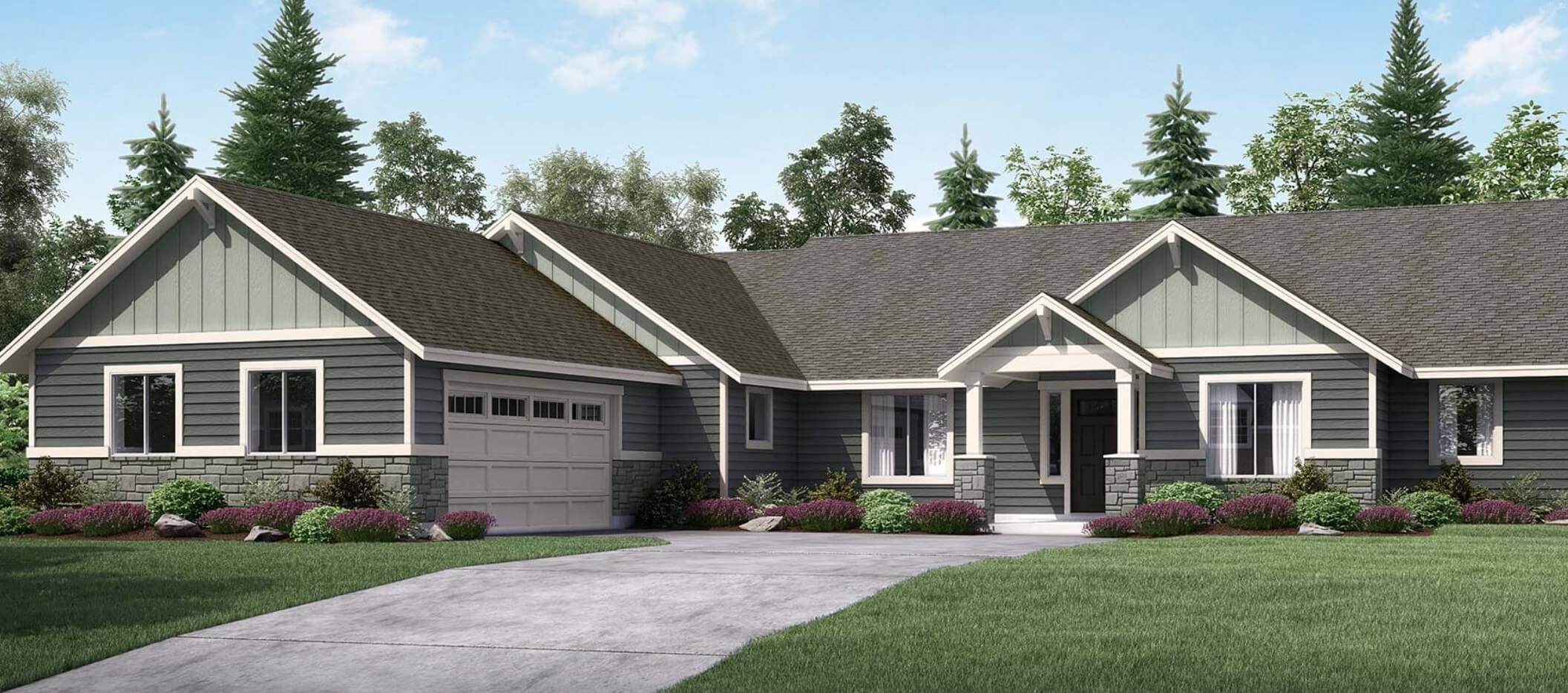
The door from the kitchen nook makes it easy to dine alfresco. Just bring your food to your outdoor seating area. With a separate dining room available, you can even set up the nook as a staging area for grilling, with everything you need close at hand.
4. The Jefferson
If you’re working within the limitations of a narrow lot, you don’t necessarily have to sacrifice outdoor space. The Jefferson offers an optional covered patio off the dining room through sliding glass doors. Use it as an extension of your dining room by adding a table and chairs, or make it a lounge area with comfortable seating in a cozy atmosphere. No matter how you choose to use it, you’ll appreciate the option to get outdoors, even if you don’t have a larger property.
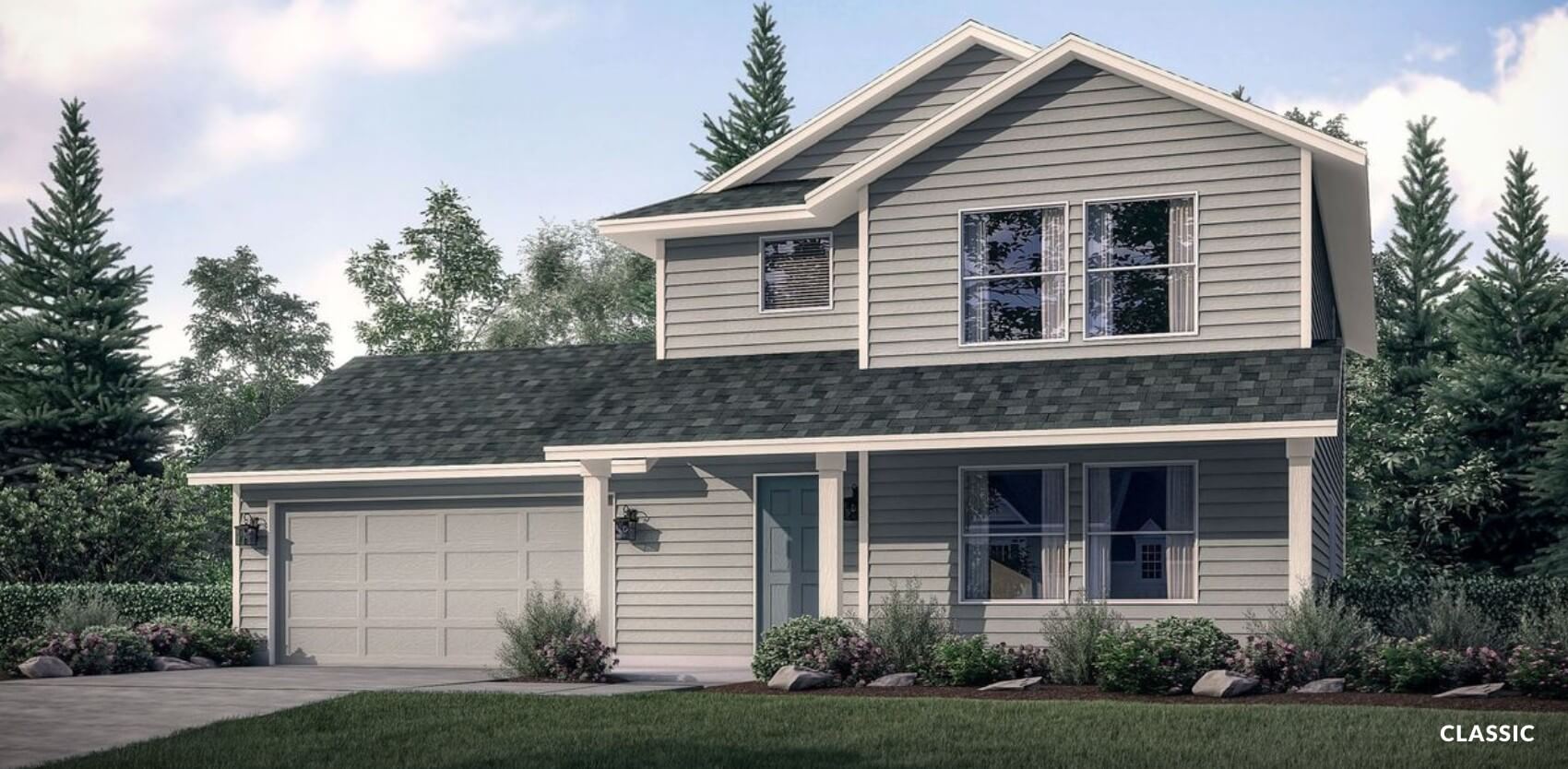
5. The Willamette
The Willamette comes standard with a small grilling porch off the dining nook, but you can make it truly special by converting it to a larger covered patio. With access through the sliding glass doors in the nook, meal prep and dining outdoors is a breeze. You can also add an entrance from the master suite to have your own little private porch after the kids have gone to bed.
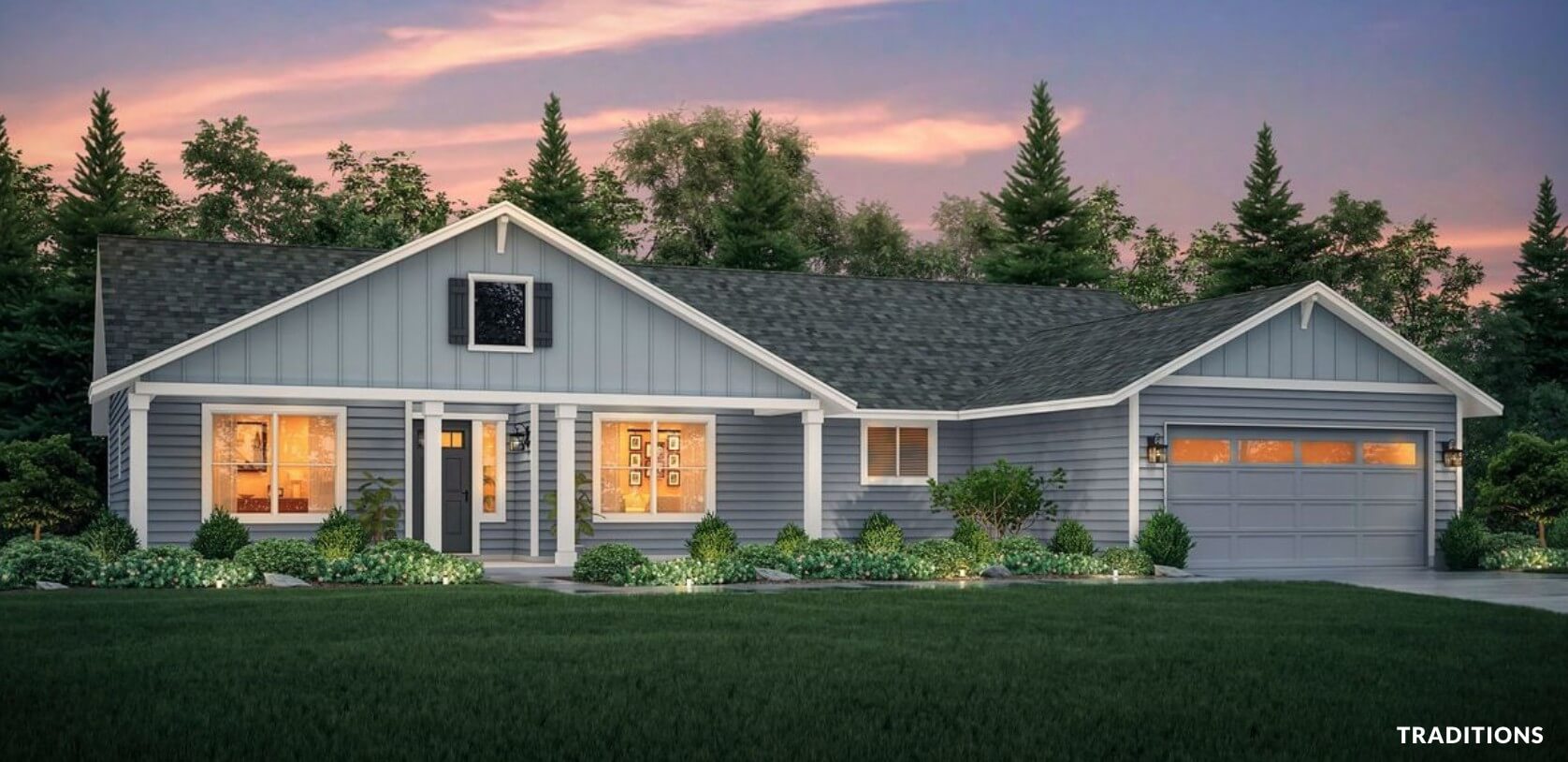
If you’re interested in learning more about the many ways you can customize an Adair home to match your family’s lifestyle, get in touch with your local branch today.

