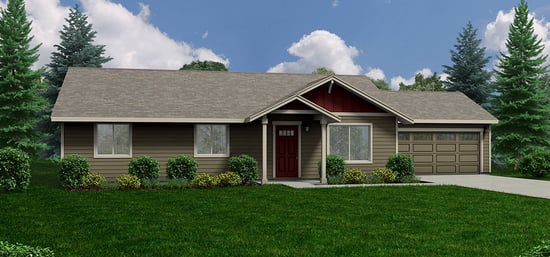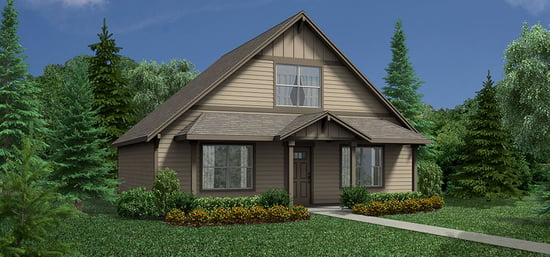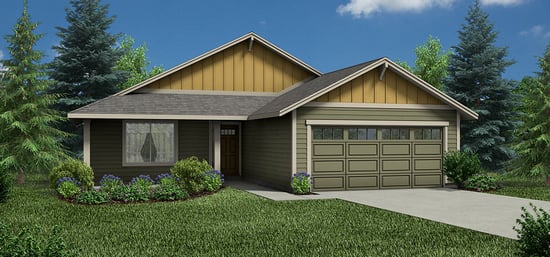You’ve done a great job raising your children into independent adults. Now, it’s time to move forward into the next exciting stage in your life: empty nest. The empty nest stage is easily one of the best times of your life. It’s the perfect time to fall back in love with your spouse, adventure to new places, and take up hobbies that bring you joy.
Need another reason why the empty nest is worth looking forward to? You’re free enough to live wherever you choose, without stressing over the best school district. That’s right. This graduation season may be your last, but there’s a lot of great things in your future.
Did you know that one of the best places to retire in the Pacific Northwest is your brand new Adair-built home? That’s because when it comes to making custom homes for baby boomers, we know what works, and we have several floor plans that fit the unique needs of empty nesters.
We understand that you need a smaller home, but not a matchbox, because you still need space for your hobbies or overnight guests. You also need a home that will accommodate you as you grow older. For this reason, homes with first floor master bedrooms are growing in popularity and Adair has 27 main level master suite plans to choose from!
Let’s take a look at three of our favorite floor plans that are perfect for empty nesters:
The Ainsworth
This three bedroom, two bathroom home is 1,232 square feet and features an open floor plan that is ideal for entertaining. This home also has lots of extra storage space for you to take up as many hobbies as you fancy. The wide open kitchen and great room makes it easy to keep an eye on adventurous grandkids.
The Rhododendron
At 1,291 square feet, this two-story two bedroom home offers a first floor master and a second floor bedroom with its own private bathroom perfect to give overnight guests privacy. This floor plan also features a covered front porch for peaceful evenings watching the sun set.
The Beverly
The largest of these three floor plans, the Beverly is 1,340 square feet. It offers a two bedroom configuration with an extra large walk in closet. The open concept kitchen, living, and dining space make it easy to entertain. Designed for narrow lots if that fits your needs, or if you just want your yard to feel more spacious, this plan is for you.
You deserve a home you can feel comfortable in for years to come. Let’s talk about how to create the perfect empty nest with Adair Homes. Download the Home Guide and get started today.





