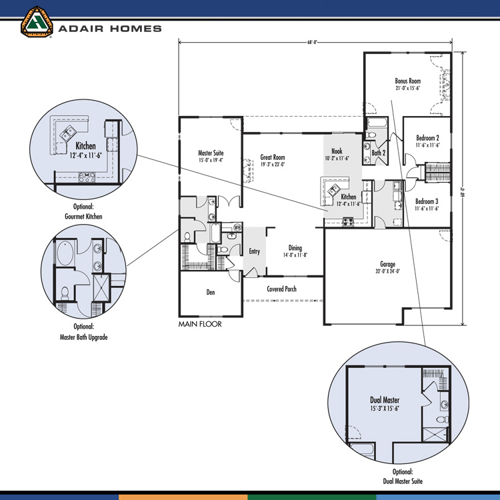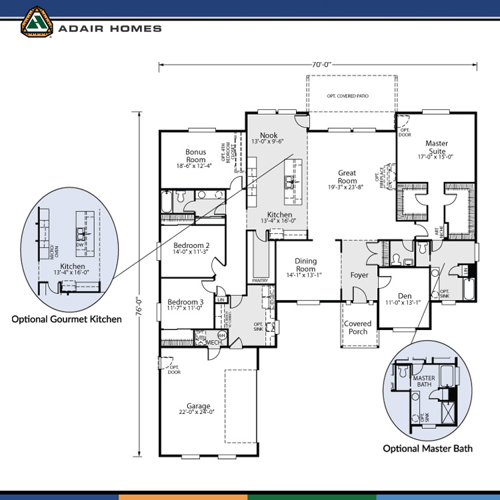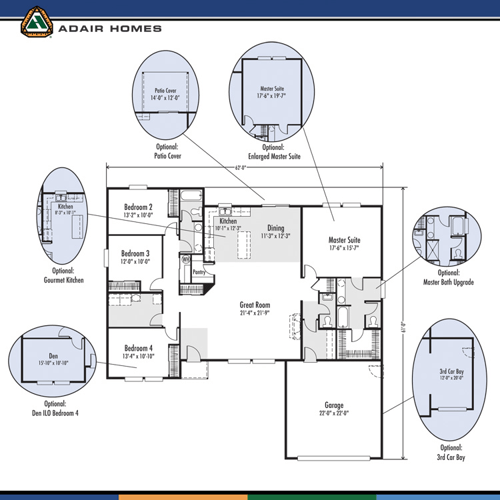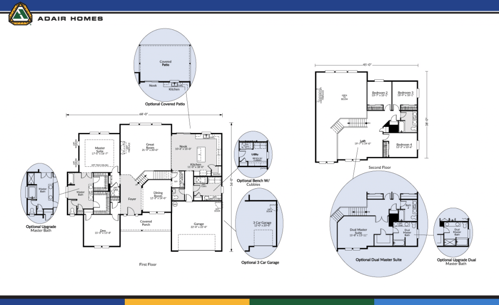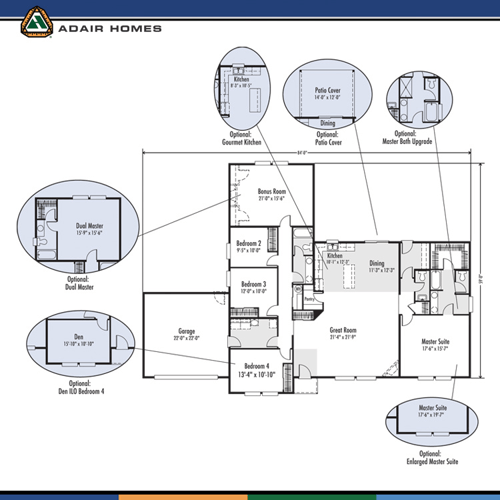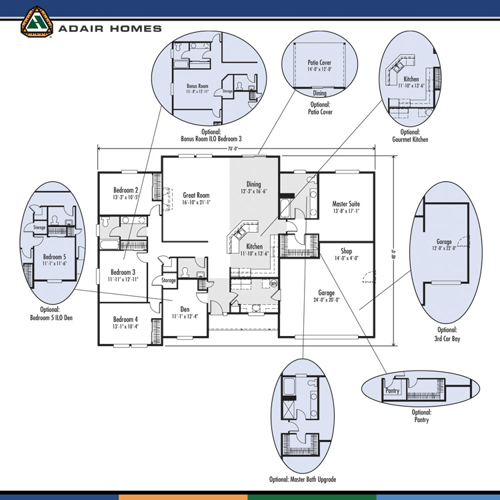You’re a modern mom, and the closest thing us mere mortals get to seeing superheroes in action. You do it all, but you also need a base of operations. Are you looking for the perfect home design for homeschooling, working from home or managing your household full time? You’ve come to the right place. Here’s a highlight of the best floor plans for all you modern moms out there.
We have home design ideas for working moms and those who choose to stay at home and still work. Here at Adair Homes, we know that every mom is a working mom, so we’ve hand-selected floor plans to make your job easier. Thank you for all the good you do to keep our families strong.
1. Floor Plans for the Homeschooling Mom
The Mt. Hood
At 2,734 square feet, the Mt. Hood floor plan is a spacious choice. The extra bonus room towards the back of the home is perfect for homeschooling families. Set up desks for your students only a few feet away from the bedrooms. With a classroom so close to the bedrooms, prompt attendance is guaranteed (maybe).
The Cashmere
Like the Mt. Hood floor plan, the Cashmere features a bonus room near the bedrooms. The difference here is easy access to the kitchen. All homeschoolers know that every school day seems to end up in the kitchen. Why not choose a plan where you don’t have to walk far for snacks and science experiments.
2. Floor Plans for the Work from Home Mom
The Lewisville
Do you need a private space to call your own? One where you can work from home with a door that shuts? Check out the Lewisville. It features a bedroom/ den that you can convert into your own home office. It also looks out onto the front lawn, so you can see visitors before they arrive.
The Cascades
Do you work with a team of people? Choose a floor plan with a supersized office space, like the Cascades. Turn the first floor den or the second floor loft into a large office for you and your staff to build your business together.
3. Floor Plans for the Stay at Home Mom
The St. Helens
The St. Helens features an open floor plan that allows you to keep an eye on the kids at all times: while preparing dinner, watching a movie, or enjoying storytime.
The Madison
Would you like a roomy and comfortable floor plan where everything is on one level? Check out the 2,449 square foot floor plan, the Madison. The laundry room is conveniently located near the kitchen and den-turned-playroom. Manage your family with ease in this well-designed floor plan.
Would you like to get more ideas for floor plans that fit your lifestyle? Download the floorplan catalog below!

